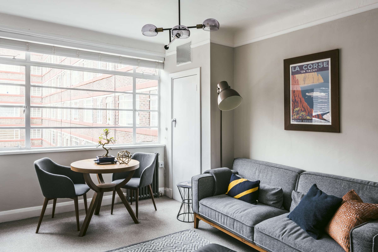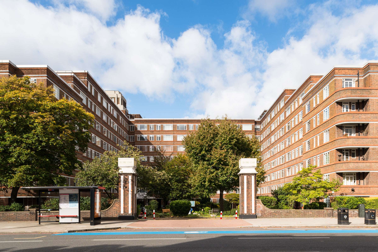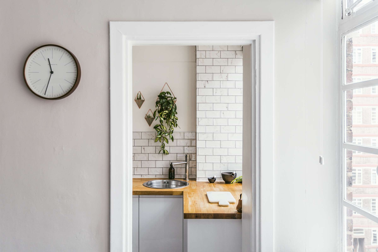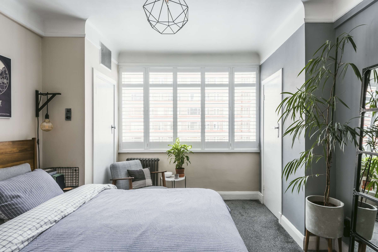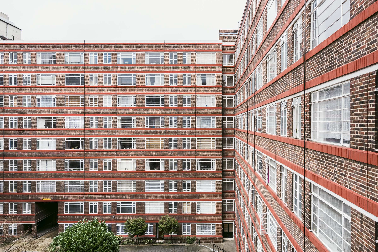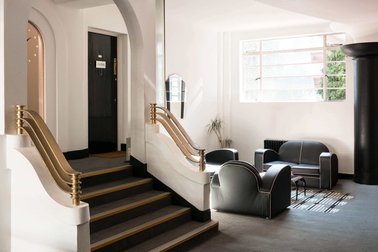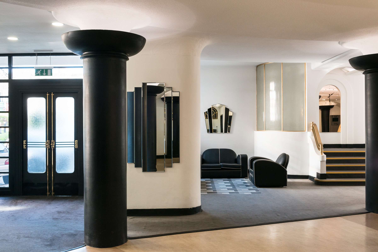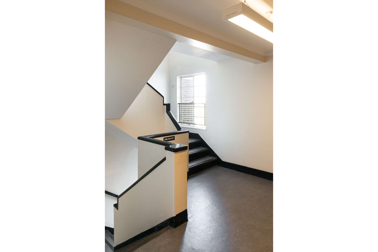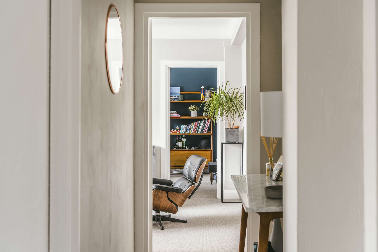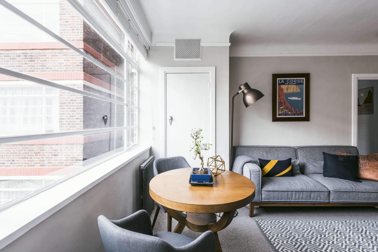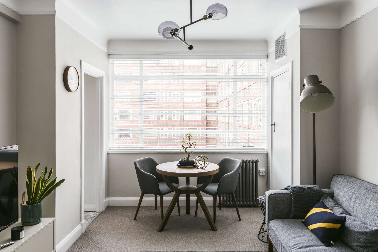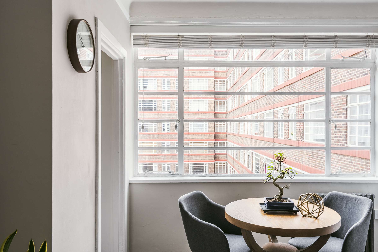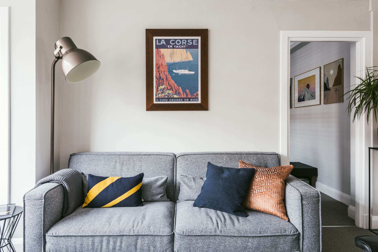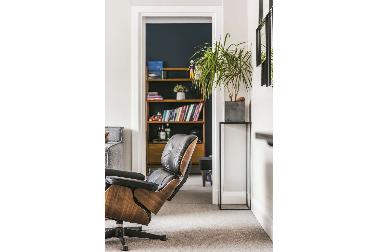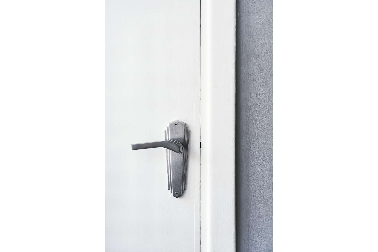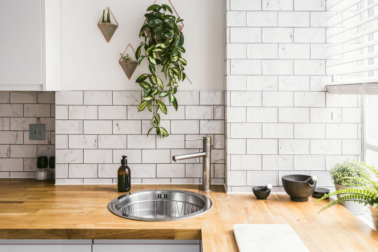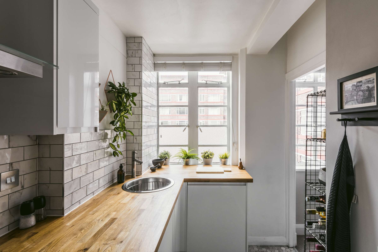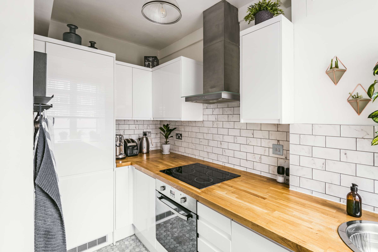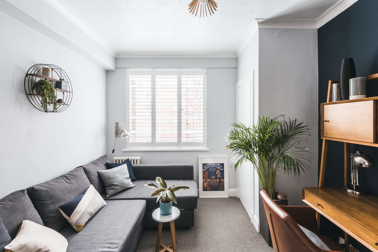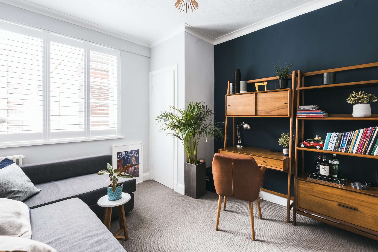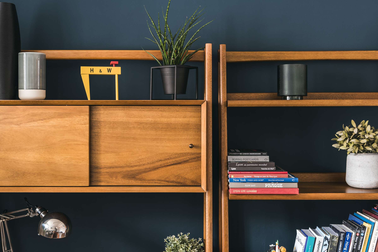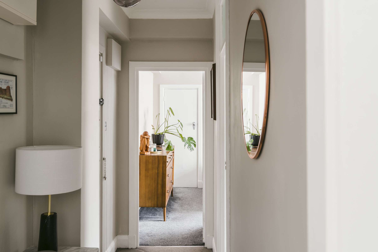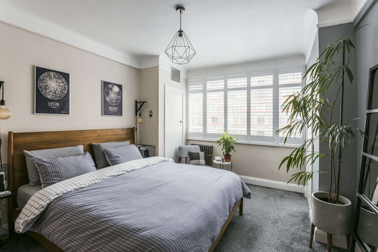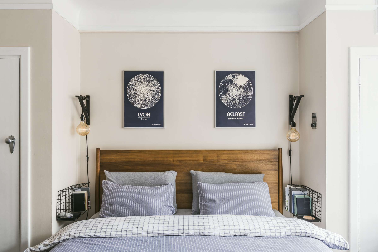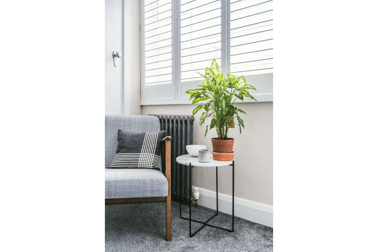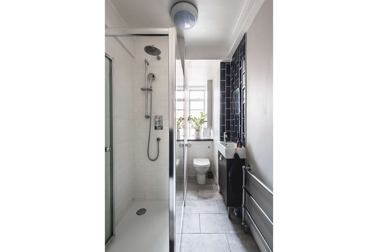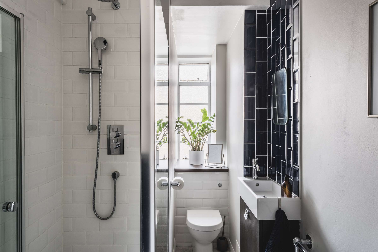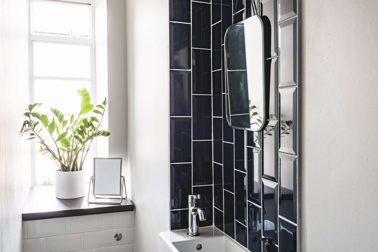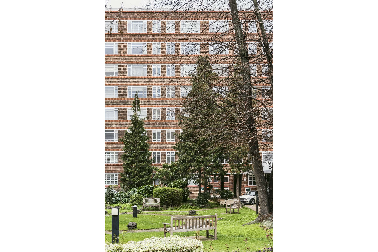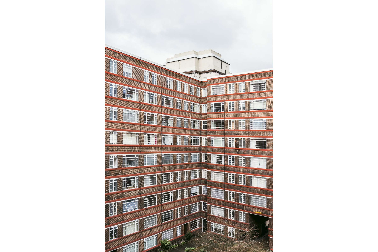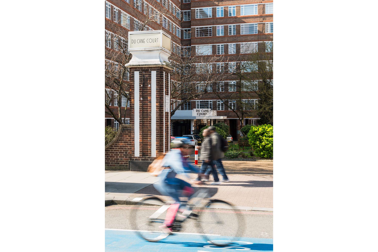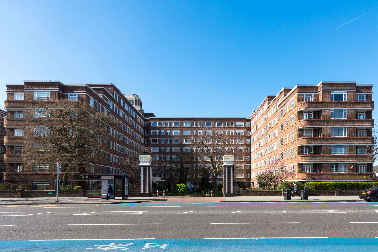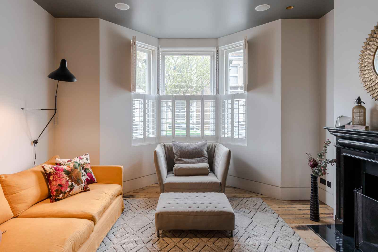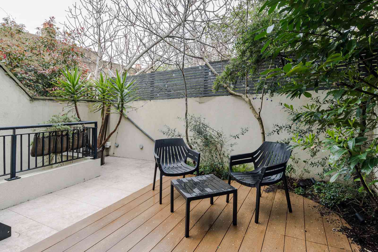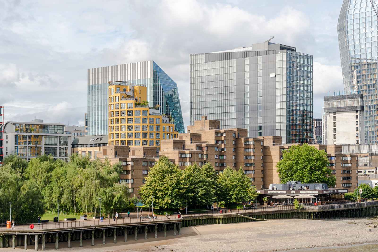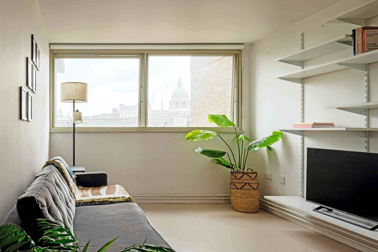"Visitors are still greeted by a porter in the lobby, which has grand 1930s interiors that have been renovated recently."
This excellent two-bedroom flat in the much-admired Du Cane Court in Balham retains nearly all of its original features, while having been lovingly adapted with contemporary interiors. The art-deco building is a local landmark, and is brilliantly located close to Balham Underground station.
History
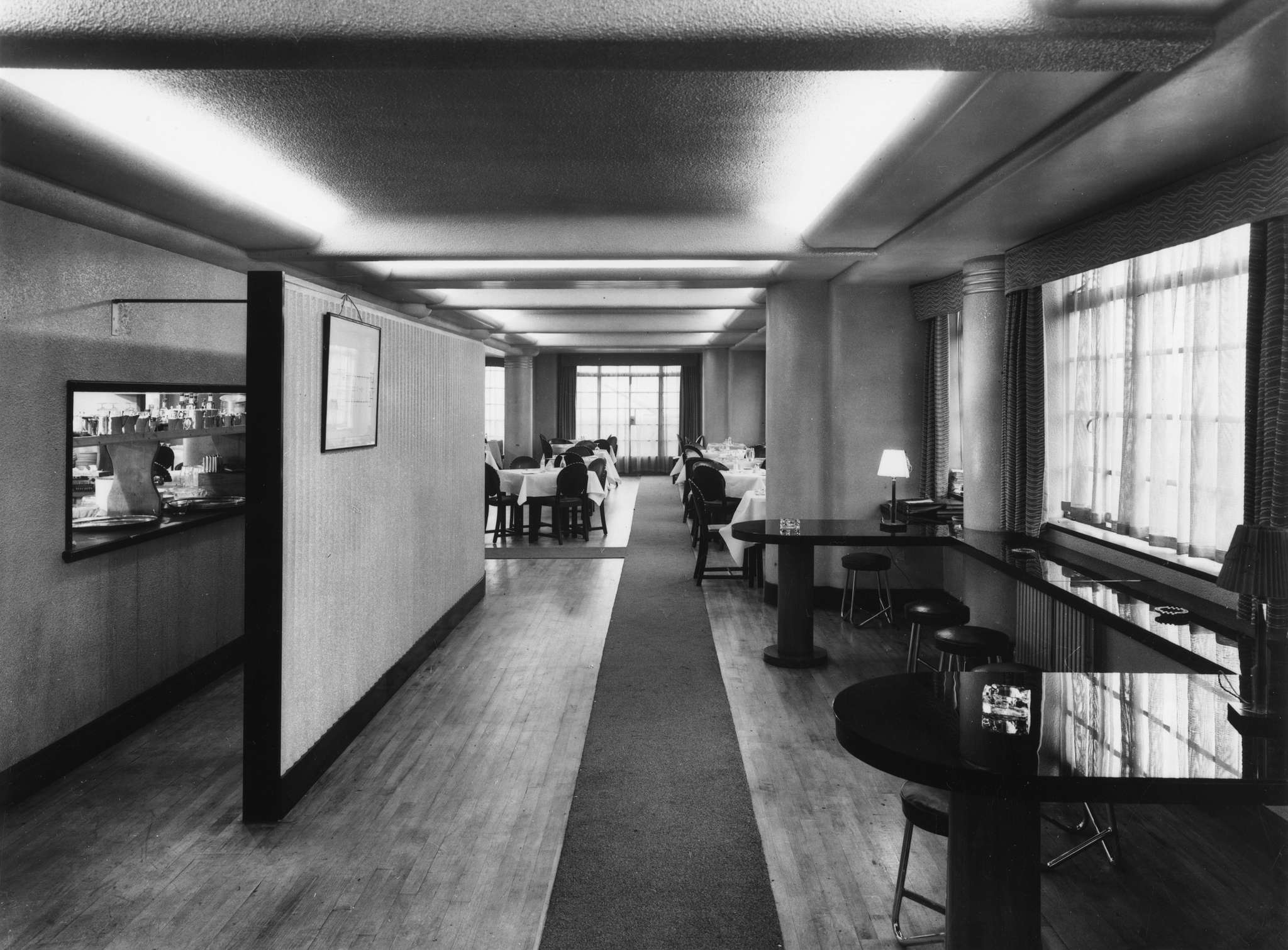
Du Cane Court is immediately recognisable, partly on account if its size, as it is the largest privately owned block of flats under one roof in Europe and sits on 4.5 acres of land. Gregory Vincent, author of the building’s history and residents, claims there are two miles of corridors. Its distinctive footprint was reputedly used as a navigational landmark by German pilots bombing London during the Second World War. Although it was then used to house part of the Civil Service, it was never bombed and so escaped much of the damage done to the rest of Balham.
Named after the original landowners of the plot, the building was opened in 1937. It took only a year to build, and is a fine example of Art Deco architecture by G. Kay Green. A concrete-clad steel frame allowed for speed, and also created a solid frame for the Crittal windows. Considered a novelty at the time, there still remains a communal heating system that connects to cast iron radiators in each apartment – and was once automatically adjusted to the temperature outside. Du Cane Court combined a fairly modest art deco exterior with a lavish interior more reminiscent of the 1920s than the 1930s – the large foyer has excellent revolving doors and marble-effect pillars that lead to lifts lined with satin.
The layout was meticulously planned to create a lively community - every flat is accessible from another without going outside. There was also an internal postal collection system and telephone kiosks on every floor, along with guest rooms that could be rented out to residents' friends. The design was intended to cater for all of the residents’ needs, in order to attract fashionable young buyers. The advertising for the flats claimed ‘undoubtedly the best value for money in London’, and owners were enticed by the newly opened extension of what is now the Northern Line.
Interested?
