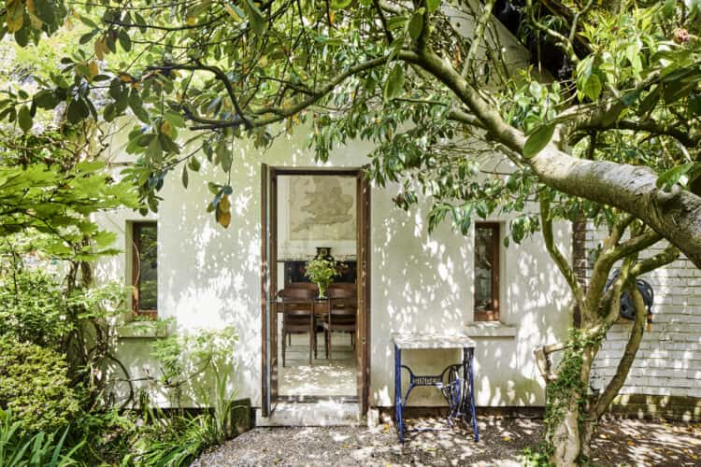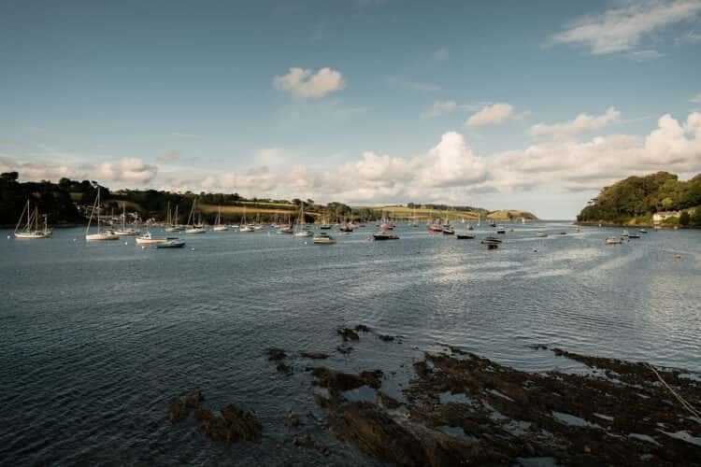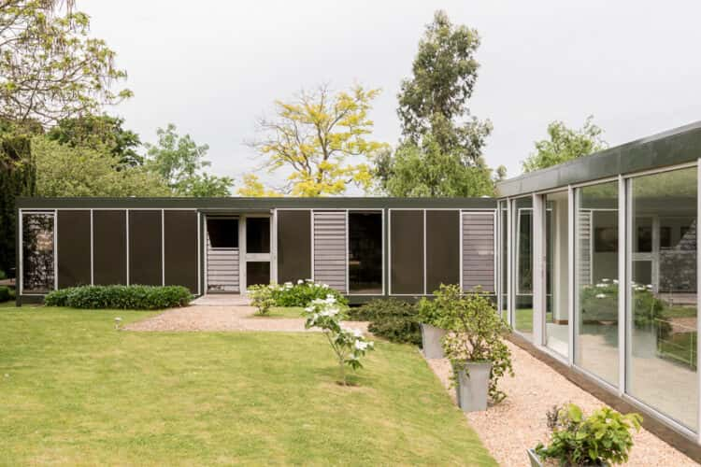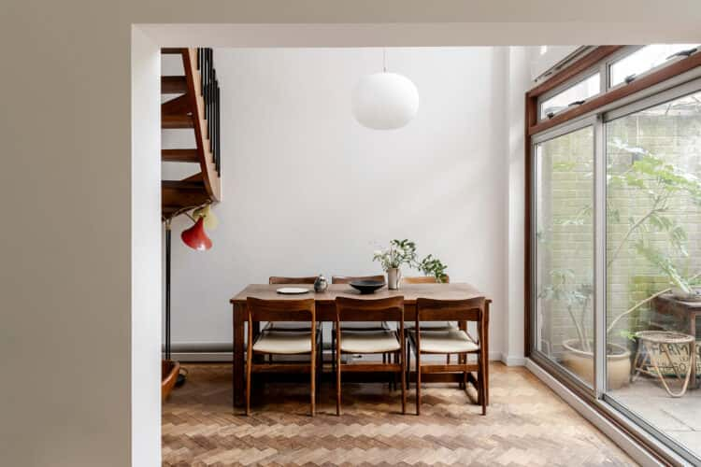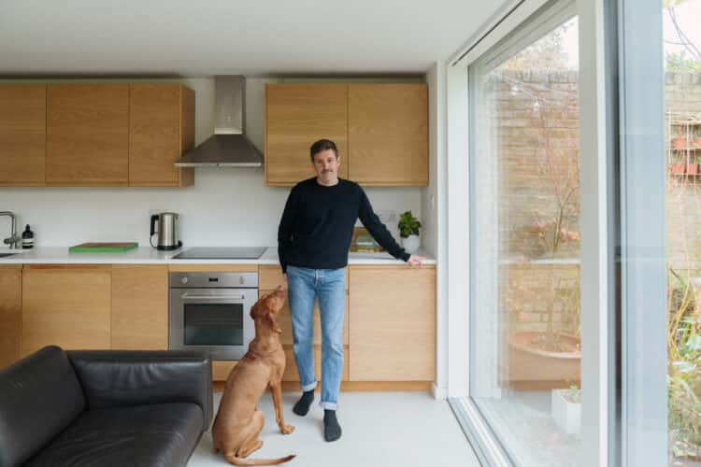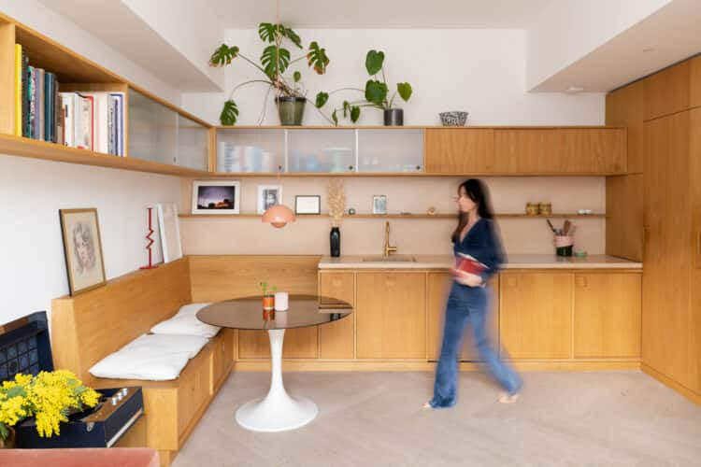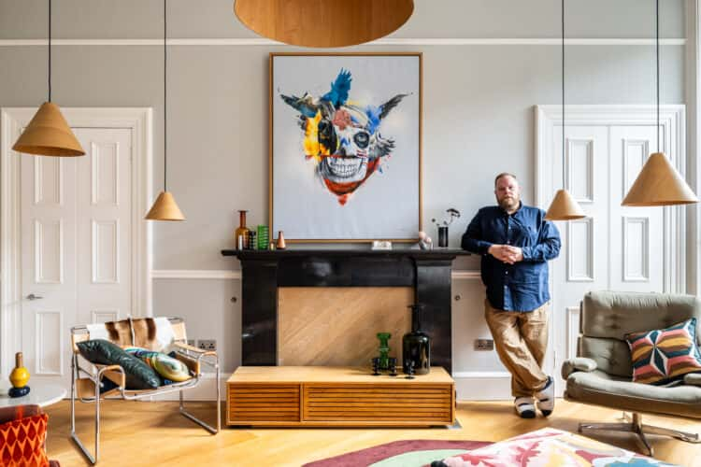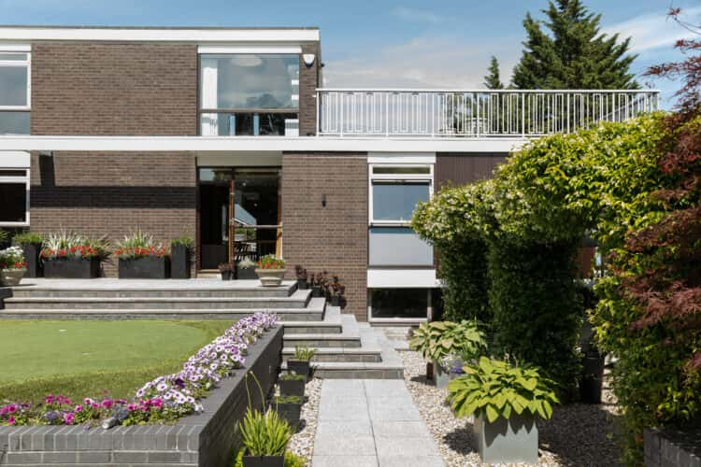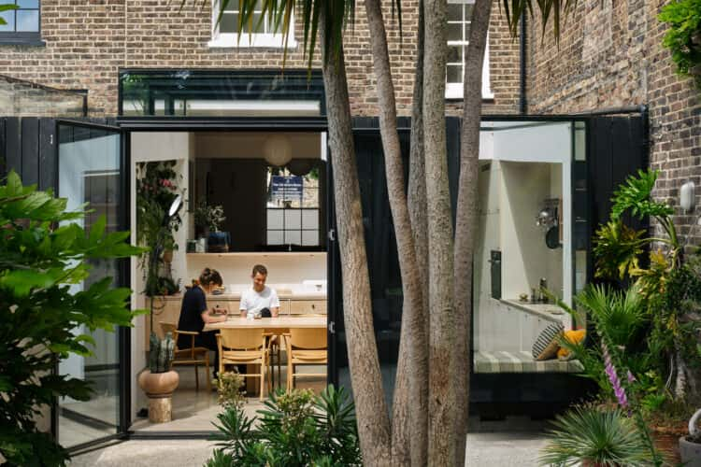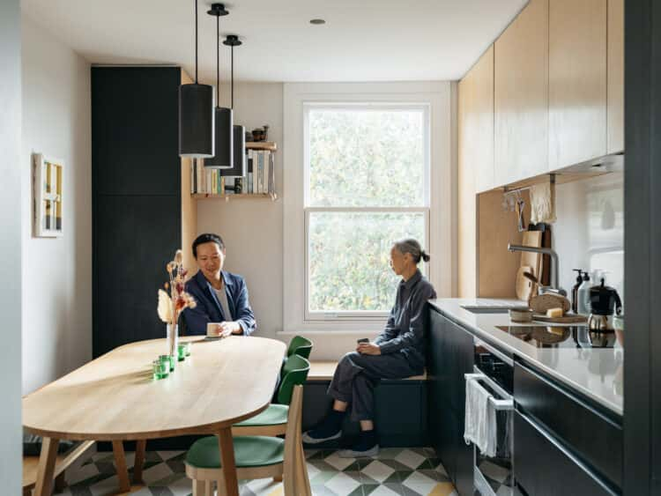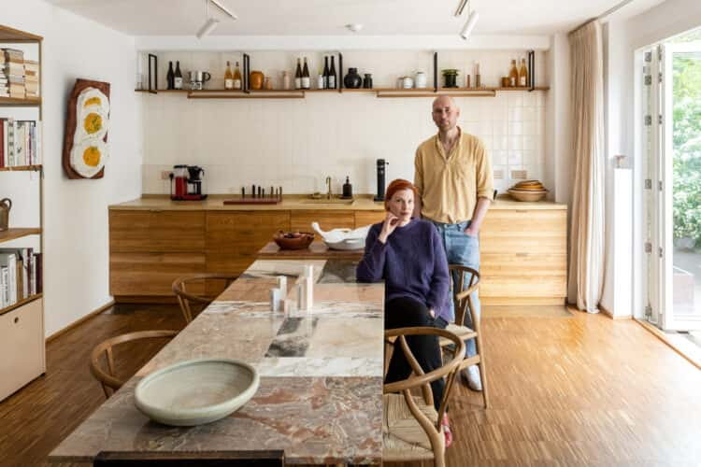Thelma Archer on transforming a former farm building into a contemporary living space in the central Scottish Highlands with her son, architect Stuart Archer
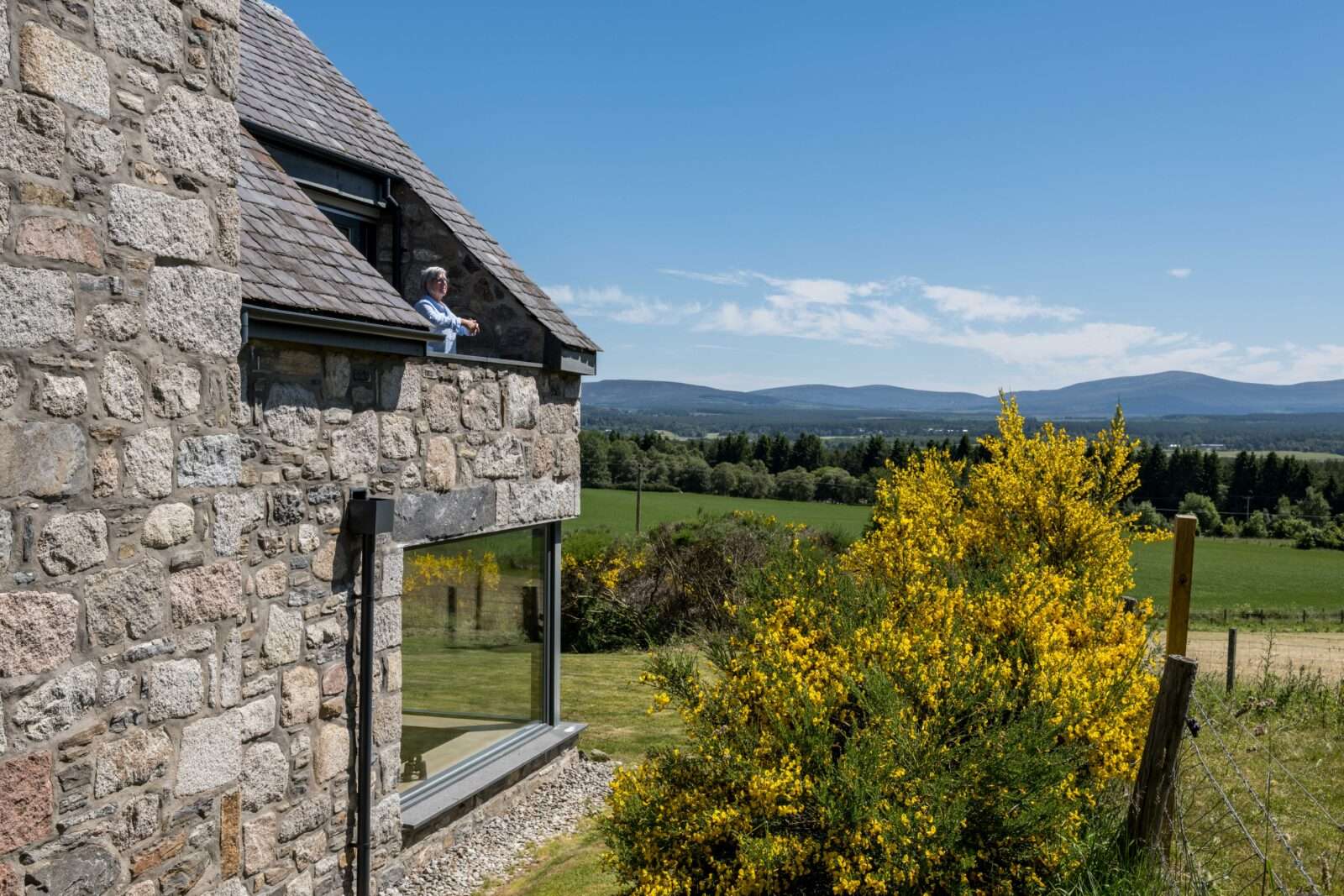
Thelma bought the land in 2008 but waited until her son Stuart, co-founder of practice Archer + Braun, had completed his training as an architect before renovating and developing the former agricultural building. Preserving the footprint of the cottage and steading, the house they designed together is a thoroughly modern interpretation of the local vernacular – the typically Scottish stone farm buildings joined by contemporary, linear glass and a wood-clad structure. As the house comes on the market, Thelma reflects on working with her son on the design, the versatility of a house that suits both living alone and hosting extended family, and the joys of living in the Highlands.



Thelma: “I always wanted a house in the Highlands. I’ve lived all over the place – I was born in Buenos Aires, and I have lived in Toronto, Brussels and Buckinghamshire before I came back to Scotland. I’ve been coming to this part of the world for nearly 40 years. I have two brothers who live nearby in Grantown-on-Spey and my parents retired up here. It’s a place that my children and I know and love really well.
“When I first went to see the land, the views were so outstanding that I knew had to buy it; however, it took me a while to decide what to do with it. There were two ruined buildings: a typical Scottish cottage in grey granite with the roof fallen in, and a steading; the real value of the home was in the 360° views of the Cairngorms. Eventually, I thought that with Stuart having recently qualified as an architect, it would be a wonderful opportunity to build something together.
“The project took about a year and a half to complete. The idea was to knock down the buildings and use the granite to rebuild the cottage and the steading, joining the two buildings with glass. Stuart actually moved up here to be involved with the build on a daily basis, which is very rare for an architect, and I enjoyed working with him. When you don’t have an architect for a son it’s an awful lot more difficult to make certain choices – on the whole, we’re quite similar in taste.




“The only point of contention was the kitchen. For me, the kitchen is the heart of the home, so it was important to get it right. Stuart wanted to put the sink out of the way, on the side, but if I’m standing at the sink, I want to be looking out at the view, not at the wall. So, I stuck to my guns and the sink is in the island, facing the mountains. Otherwise, it’s a very minimal kitchen but it works very well and looks fantastic – I think he’s come round to that now.
“We used local materials as much as possible. The cladding is local larch, which fades over time to a beautiful silvery grey colour. The house is really just the old granite that we reused, the larch cladding and, to make the most of the views, lots of glass – particularly in the living room, where there’s a large window that takes up most of the corner of the house.
“Living somewhere light has always been important to me. With all the glass here, you really see how the light changes throughout the day. In winter you get these amazing sunsets with the snow on the mountains. I never tire of looking out the window – even when it’s overcast there’s something magical about it.
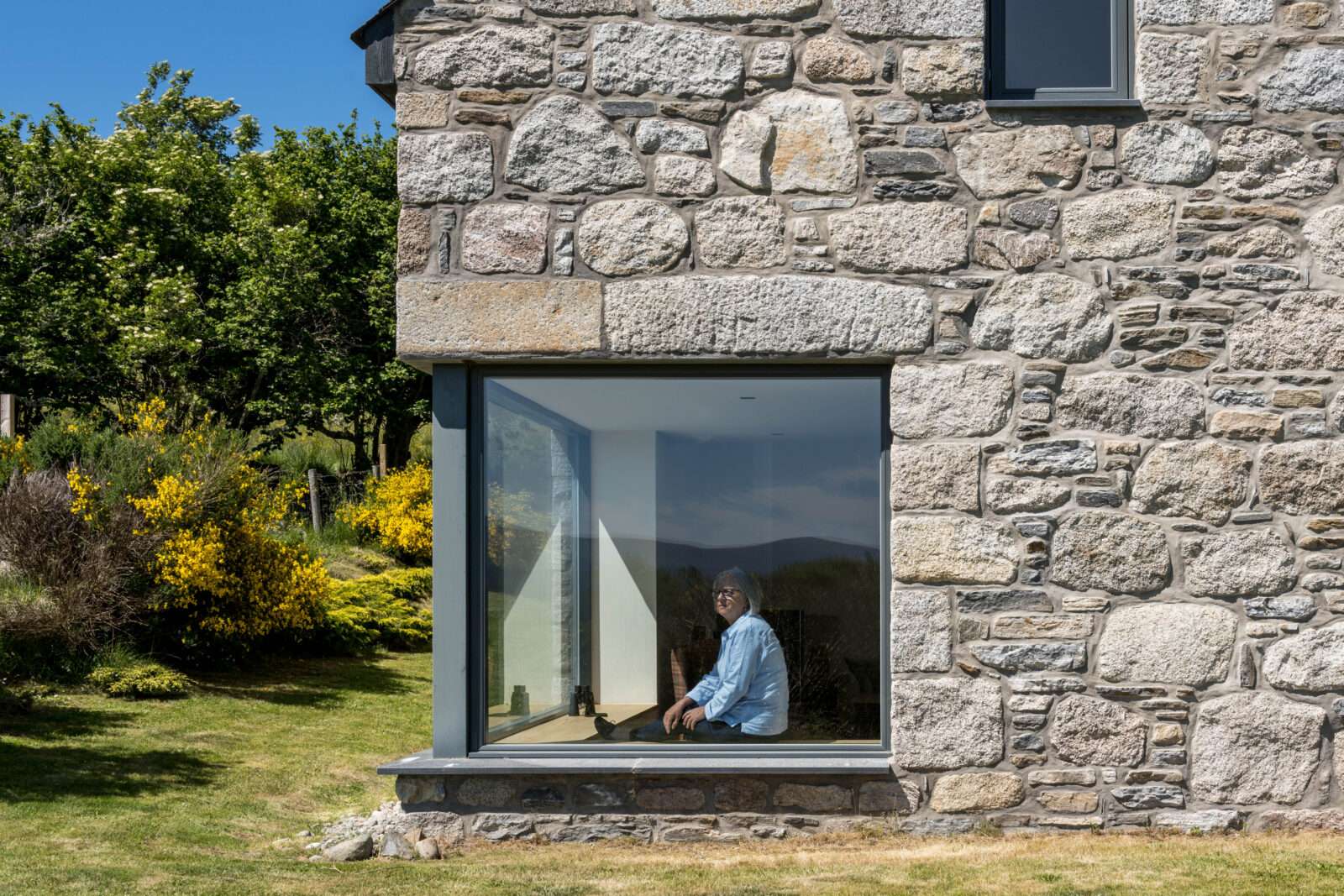


“Because it is so light, it’s been easy to furnish. I never wanted to fill it with too many things, though what I do have is quite eclectic. I like to mix in a bit of old with the new, so I have a French table that I bought when we lived in Brussels, which I’m very fond of – it’s all gnarled and used – and then there’s a little Scottish area, where I have tweed furniture and a little whisky corner.
“There are also some very modern pieces of furniture, but I was keen to avoid it being too sterile. Often with contemporary architecture, you feel like you can’t sit anywhere, but a good interior should feel warm and inviting – you can feel it as soon as you walk through the door. Here there’s a lot of space and it’s very open but it feels like a family home.
“I wouldn’t change anything about the house if I were to do it again. It was designed in such a way that I can close off the cottage part, where there are the two bedrooms with en suites for my children, and just live in the steading and the modern glass section. I have my living room with the huge windows and the little snug above it, a study and a bathroom at the back, and a little library above my bedroom. It’s comfortable when it’s just me living here but I also love to entertain and I can open it up when people visit.



“I was conscious when I bought this plot that, as I would be living here on my own, I would want to have neighbours. Of course, I knew that if you want a view you need to be outside the towns but here there’s a few houses that you can see at the bottom of the lane, which I really needed. There’s a small village five minutes away, where I can get most things I need, and at Grantown-on-Spey I can find everything else. I’m quite an independent person, and I don’t feel isolated or lonely here.
“I will miss living in this house. It will be difficult to find somewhere I feel as comfortable, but I’ve got two little grandchildren now and there’s quite a distance between us. I’m relocating back down south to be nearer them but it will be hard to leave here. I hope whoever comes to this house will love it as much as I do – whether that’s a family or someone living on their own, as I have been. It’s a very special place.”

