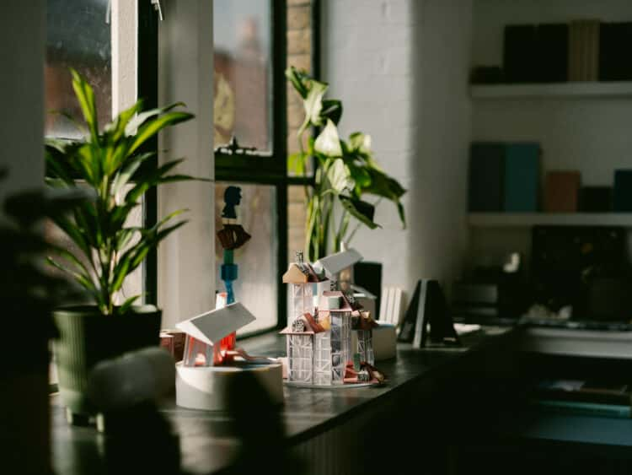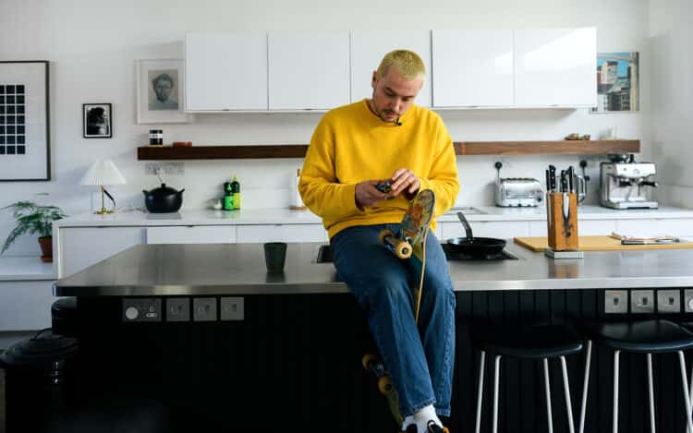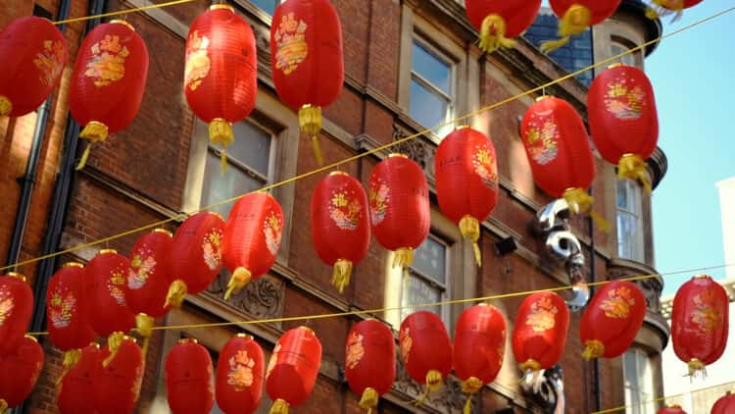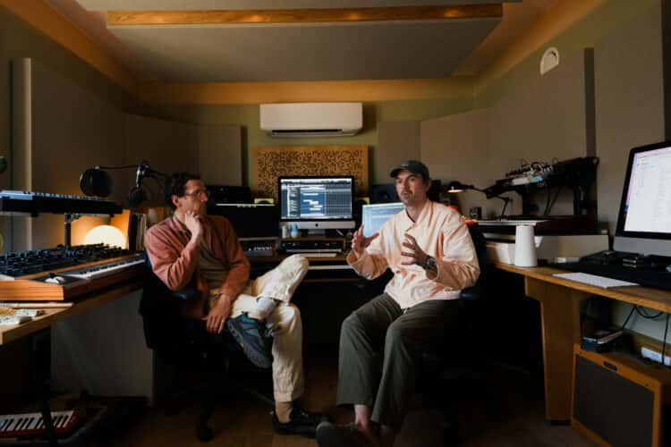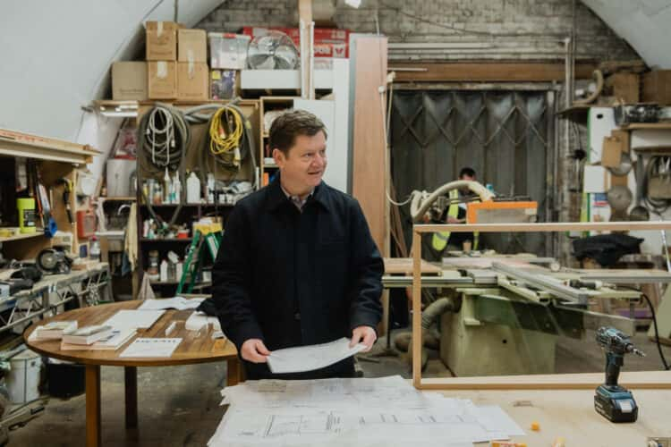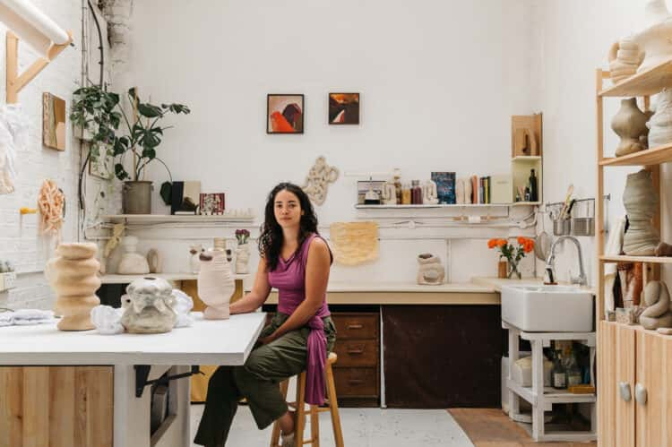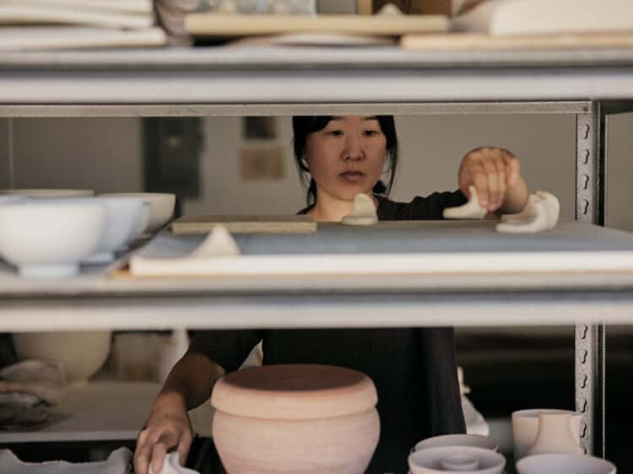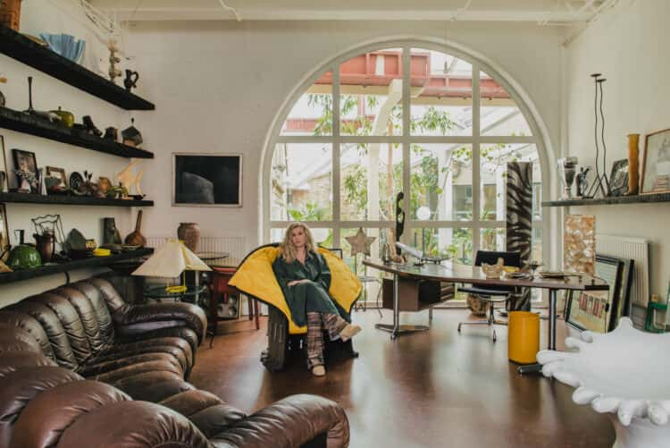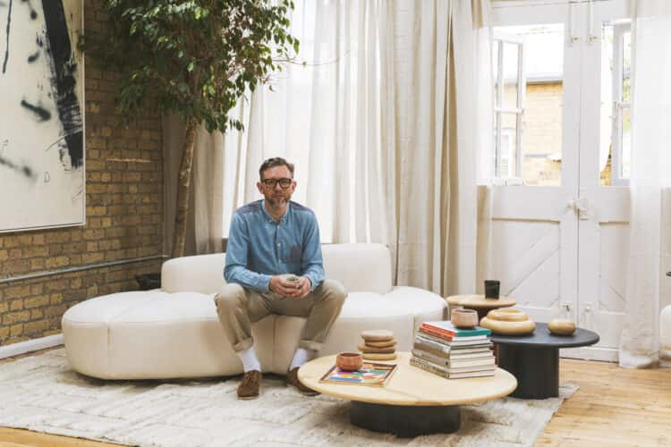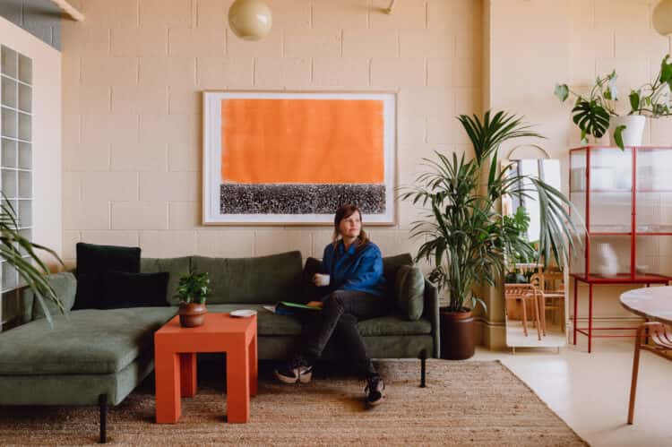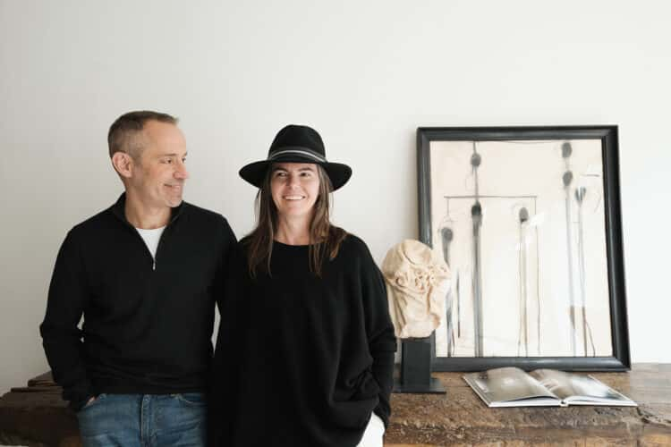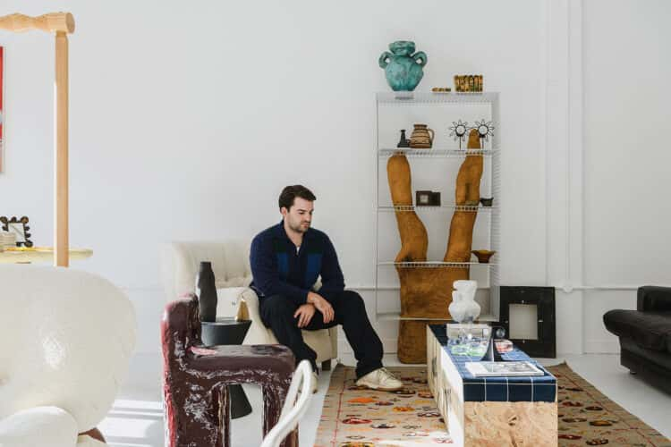The feel-good studio of Office S&M in Dalston, east London
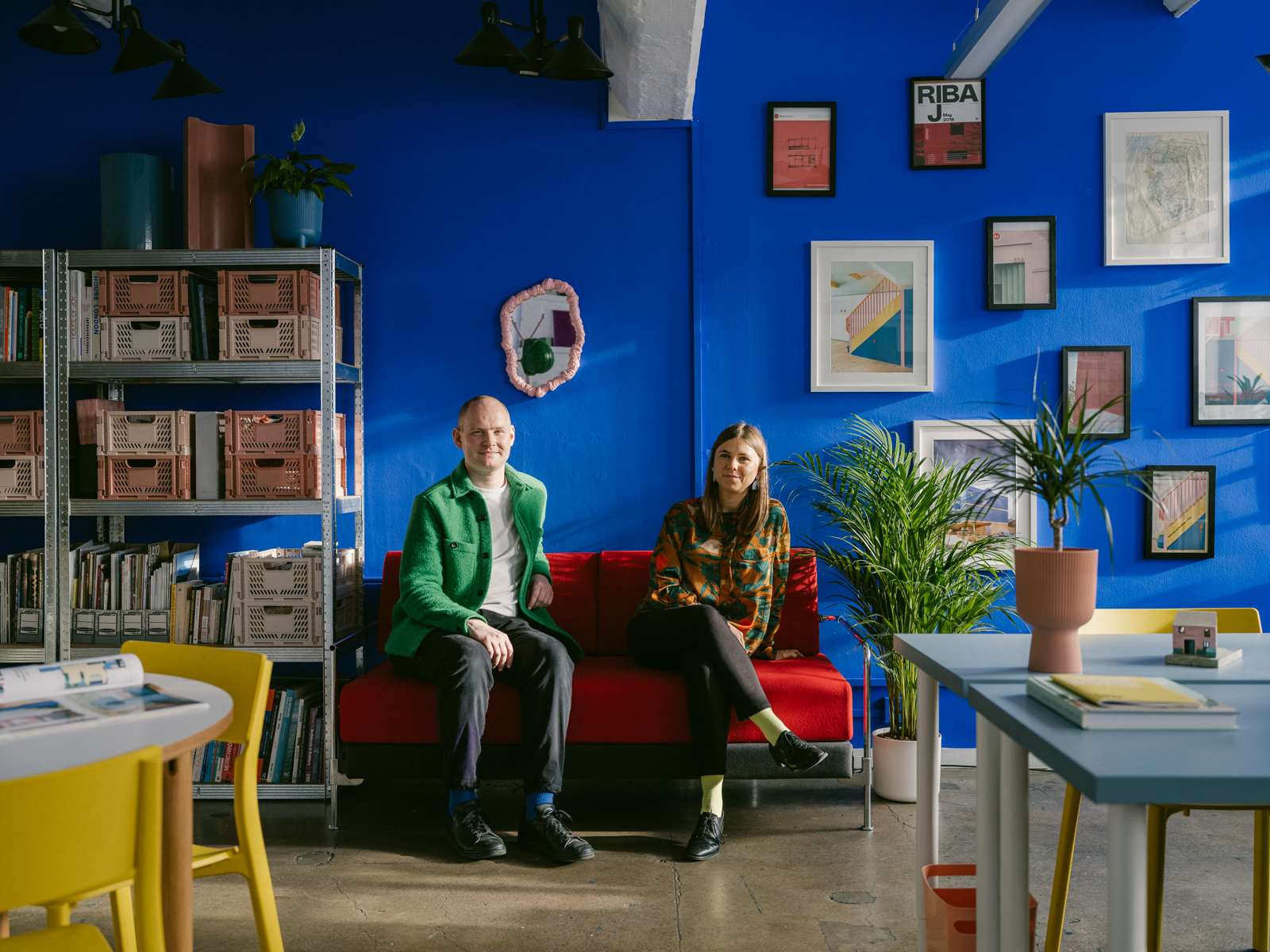
Words Billie Brand
Photography Mark Anthony Fox
Production Harry Cave
Catrina and Hugh met while studying architecture at the Barlett, where a shared penchant for a punchy palette saw them gravitate towards each other naturally. Having paired up to take on small projects and win several competitions (such as the revitalisation of this shop front in Leytonstone), Office S&M – a title inspired by the initials of their surnames – evolved organically over the course of 10 years. “We’ve grown slowly by doing things we think are interesting and valuable,” says Hugh. That includes a spectrum of private and public projects, from the creation of a wellbeing space in Newham to a joyful home renovation in Islington. Each venture may vary but, as the duo explained when we visited, there’s one constant: they all spark joy.
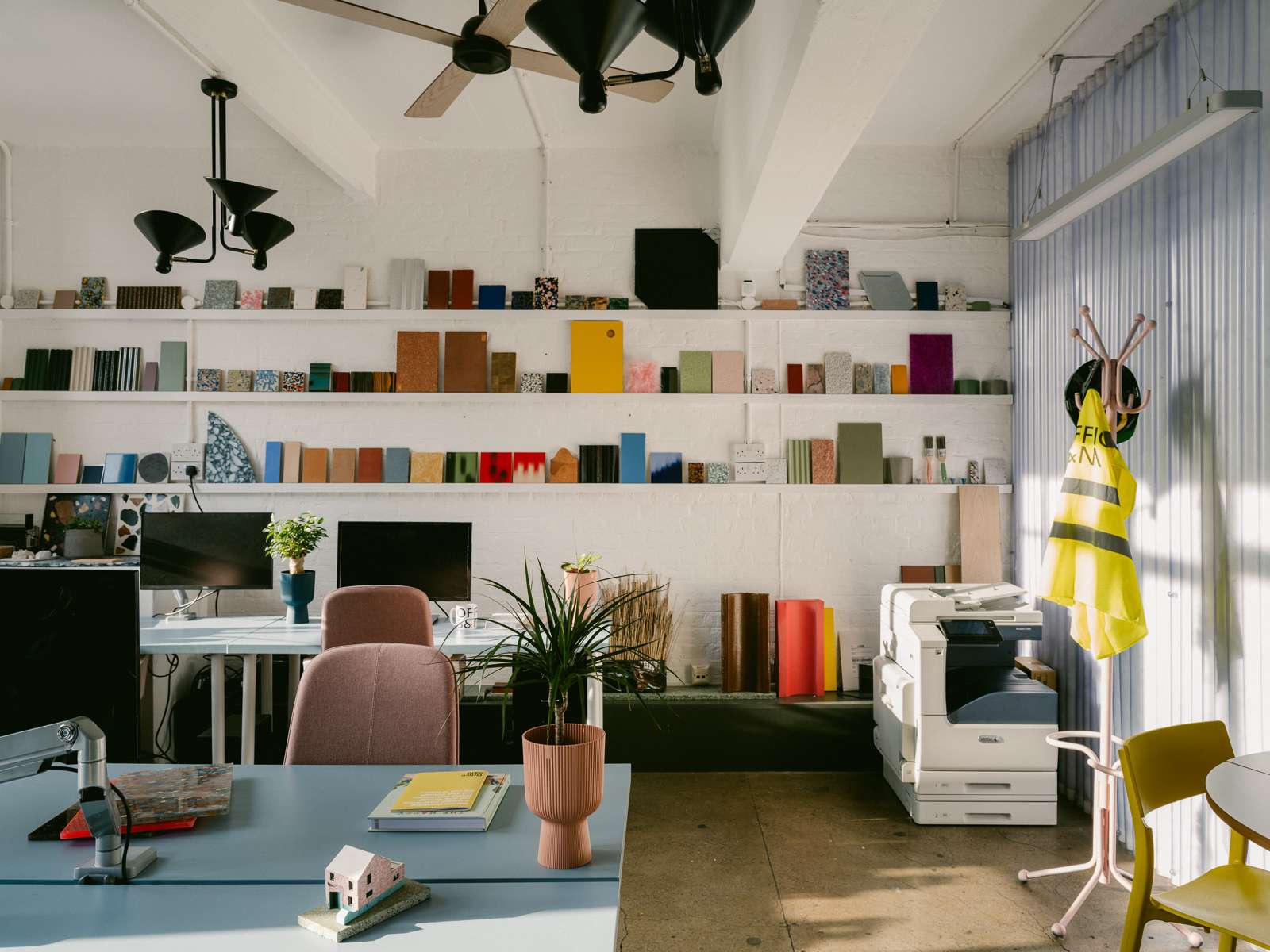
Catrina: “Colour is something we start talking about with our clients right at the beginning of the process. We see it as a building material – an integral part of any design. We present samples of different materials that have colour embedded in them – such as stone, for instance – rather than think of it as a painted finish. It was always natural that colour would be a part of our practice, because it’s something we’re both really interested in.
“I grew up in a small village in the middle of Tuscany in Italy, where there were a lot of colourful houses built using pigments from the earth and locally sourced marble. I have also travelled a lot and seeing numerous parts of the world has shown me how powerful colour can be and how different it can appear in new environments. It can completely transform a space, but it is also personal. Everyone reacts to it in their own way.”
Hugh: “I was always interested in colour from an art perspective. At school I studied colour theory, something I carried with me to university – though I was actually taught to work in black and white a lot there. It means architects don’t use colour because it’s not something they learn about. Colour doesn’t feature in a traditional architectural education. Then architects don’t feel confident using it when they go into practice and it becomes this self-perpetuating cycle.
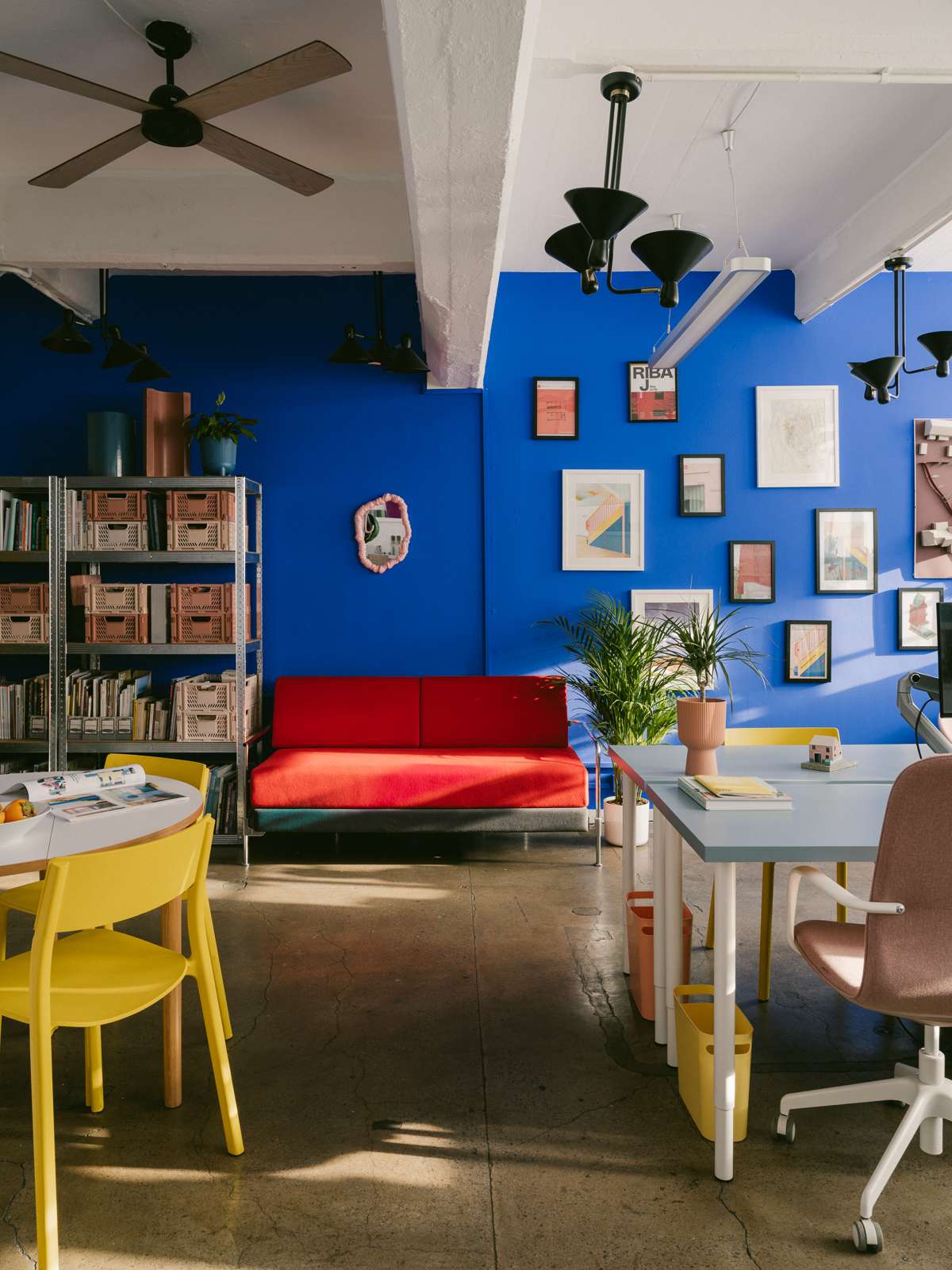
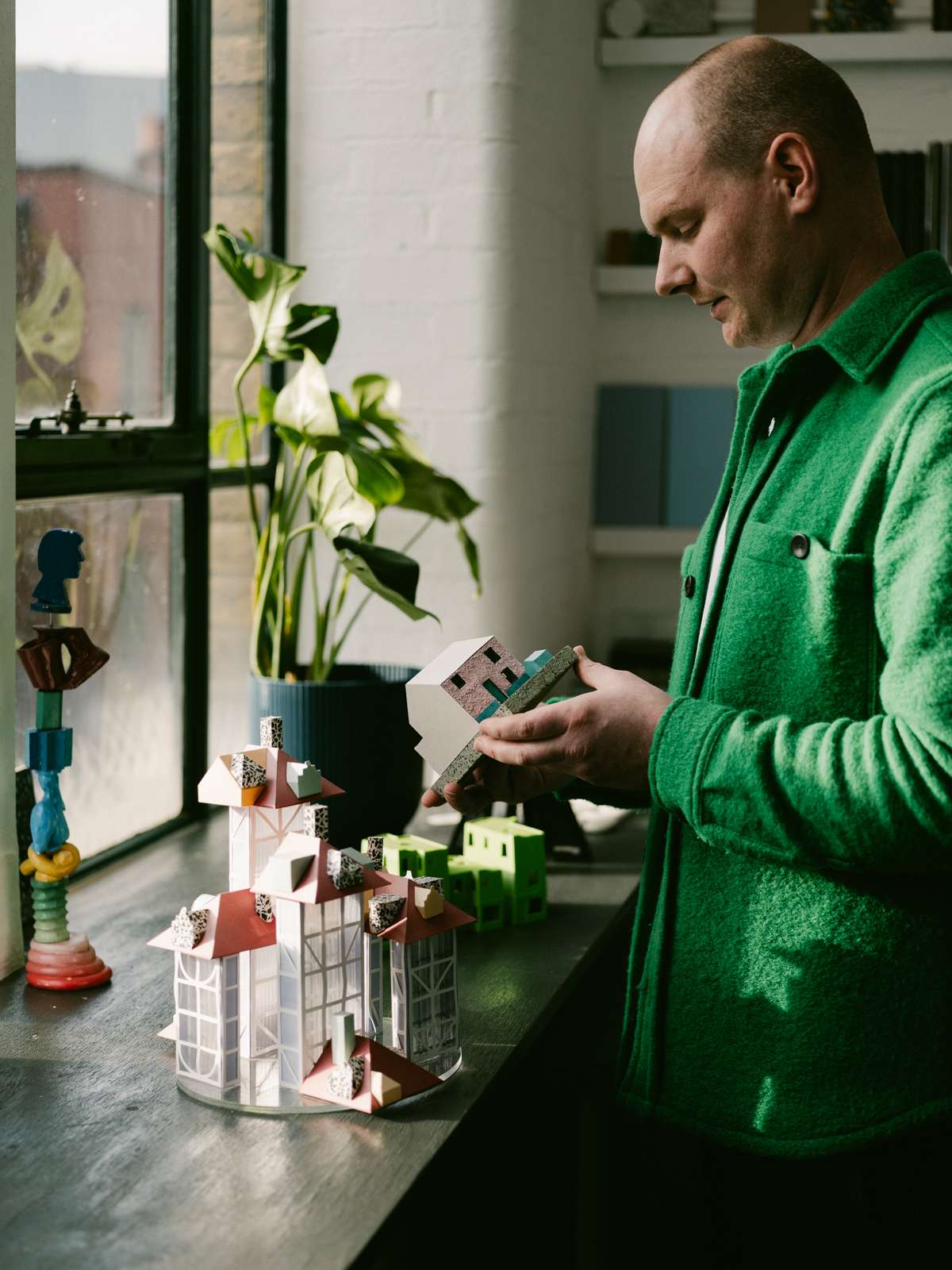
“Because of colour theory, we know that a palette can change someone’s perception of a space – and that’s really exciting. We did a conceptual project called The Bathroom for Everybody, in which we used colour to create a more generous space; to make it feel bigger. We used a pink base and a yellow top – two complementary colours. Our eyes naturally push them apart. That’s just a really simple way of using colour to change the scale of a place.”
Catrina: “We’re always interested in how colour can change the weather condition in a space. For instance, with Mo-tel House, we were working with someone who wanted to do something special with quite a boxy, challenging basement space, with very little natural light coming in. We developed a palette using different tones of the same colour to create the illusion of shadows and light. We made it feel sunny.”
Hugh: “When it came to our studio, we were excited to use some of those colour theory ideas. Again, we used complementary colours – blue and yellow – to make it feel bigger. As the space is south-facing and we get a lot of sun, which means we can have a blue wall, because we’re not at risk of making the space feel too cold. We’ve actually both got this blue in our homes; it’s in my living room…”
Catrina: “… And in my study.
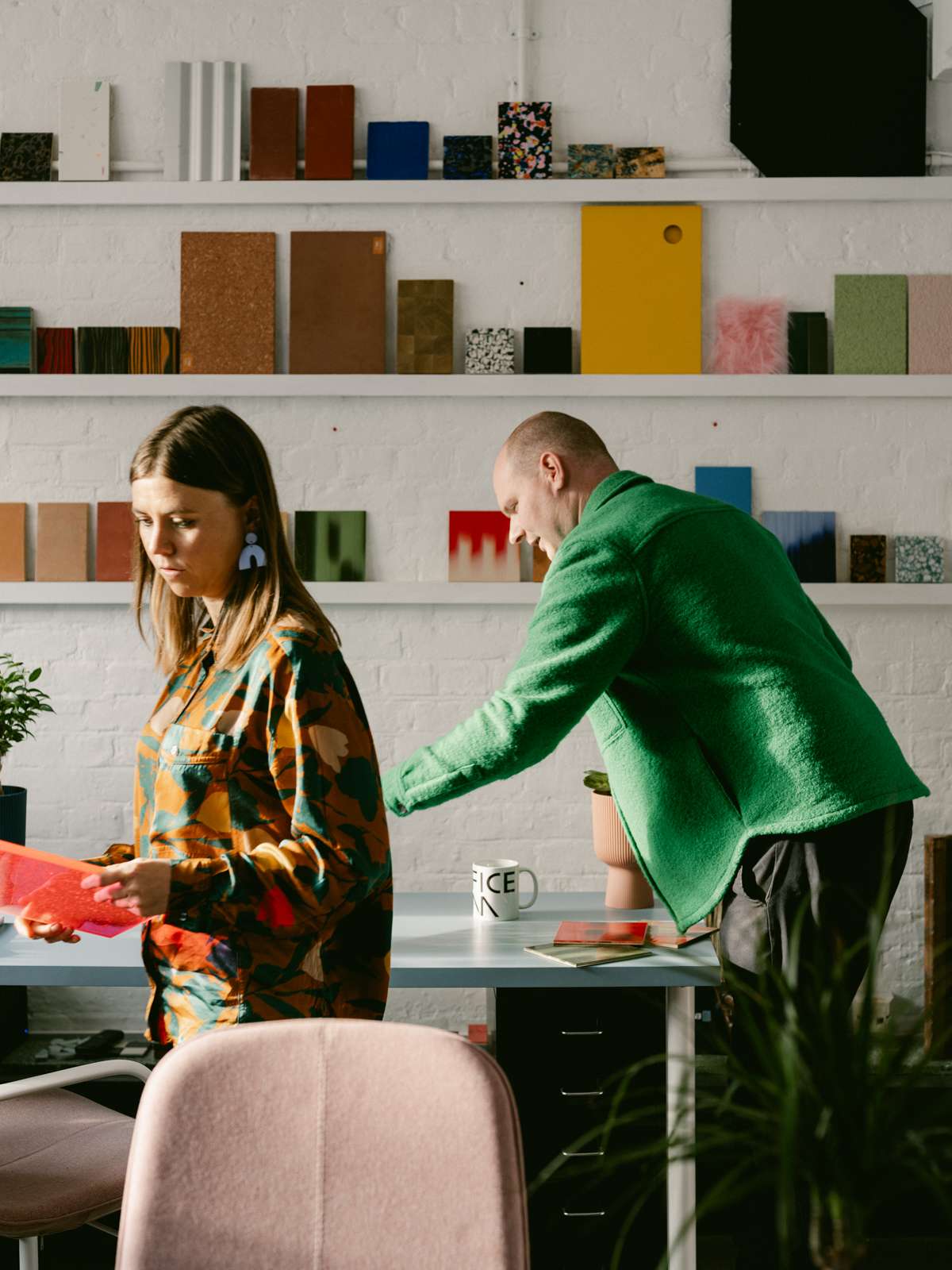
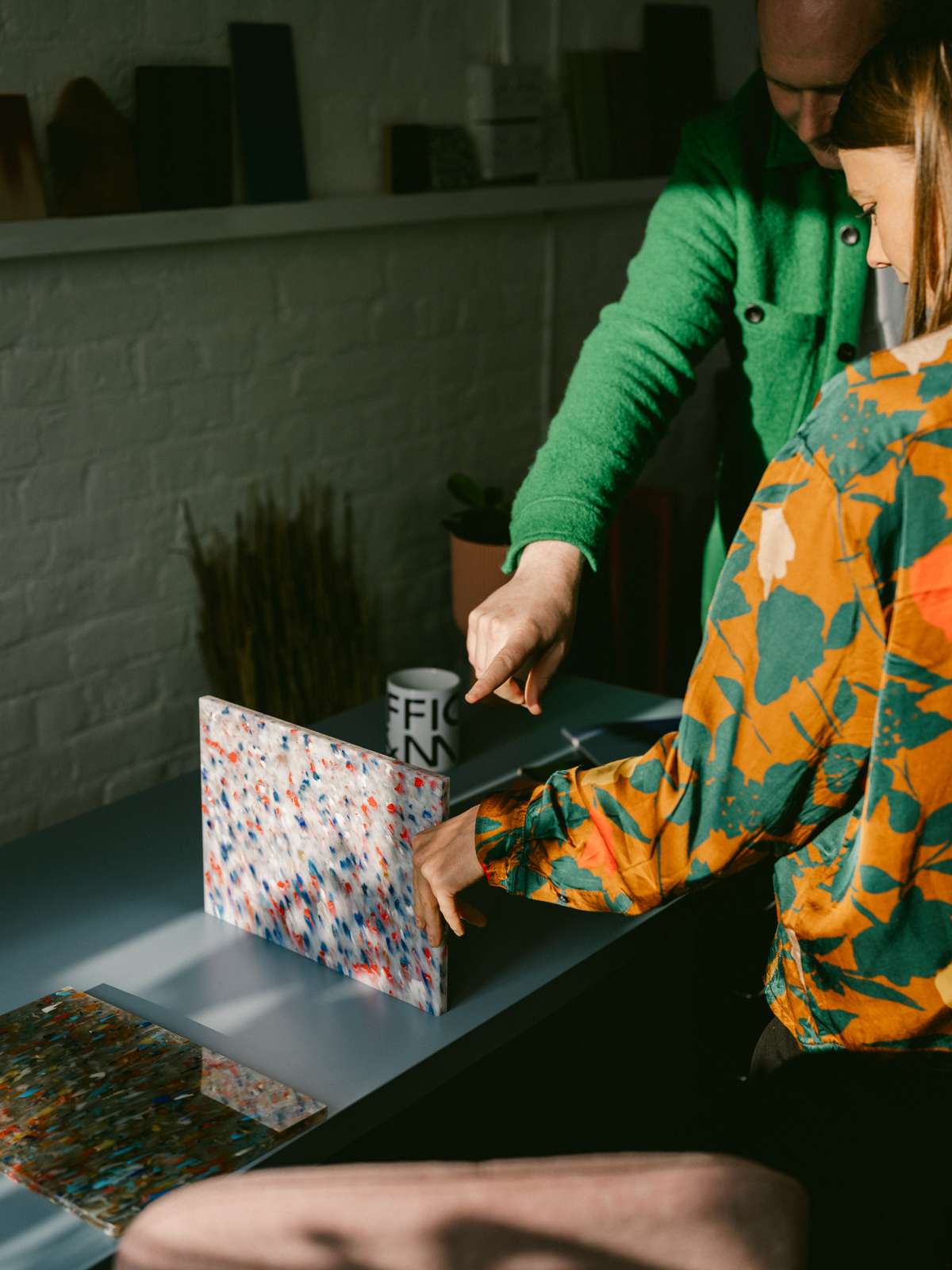
“One of the things that drew us to this space was that it looks out between two buildings, so you get really nice views across the city, which is quite rare in this area. It’s also intimate enough not to feel like it’s too vast. Plus, the large walls mean that we can display our material samples, which constantly change.
“The material wall is an archive of things we are excited about and want to use in future projects, such as some red and green tiles with a 1970s-style gradient on them that were sent to us by the manufacturers.”
Hugh: “When we were designing this place, we also thought about how we could deliver on the wellbeing principles that we create for our clients. We wanted to make the space very green; there are more plants than people. We also have ergonomic furniture and good ventilation. And we have a collaboration table, where we can get a sketchpad out and have a drawing session together. It stops the space from feeling too corporate. But the office is always a work in progress, both in terms of the space and how we operate as a team.
“We start and end every day with a staff meeting. It’s nice to have a moment when we can come together and check in, say hi and see what everyone’s working on. We also have a design review every week.”
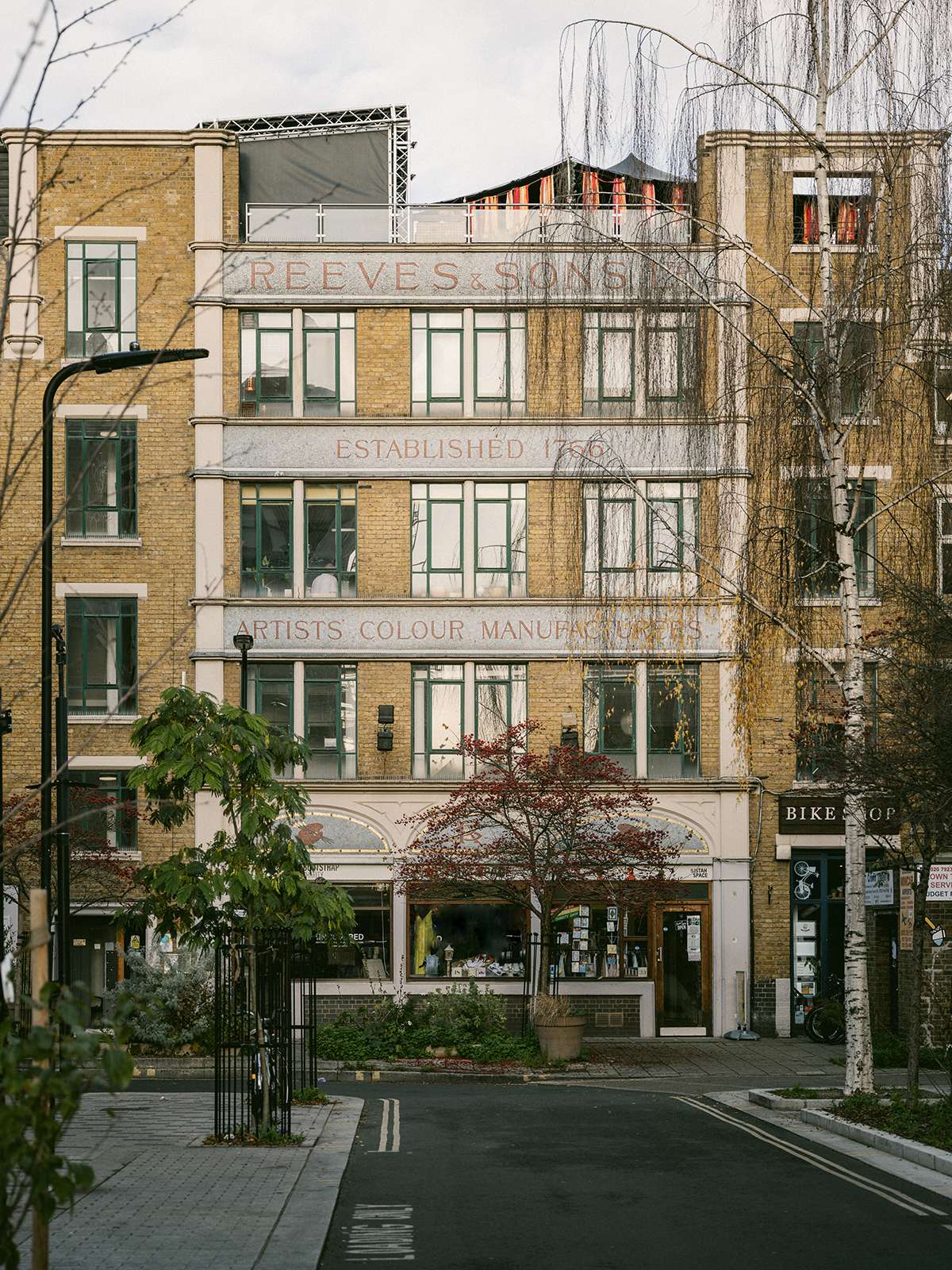
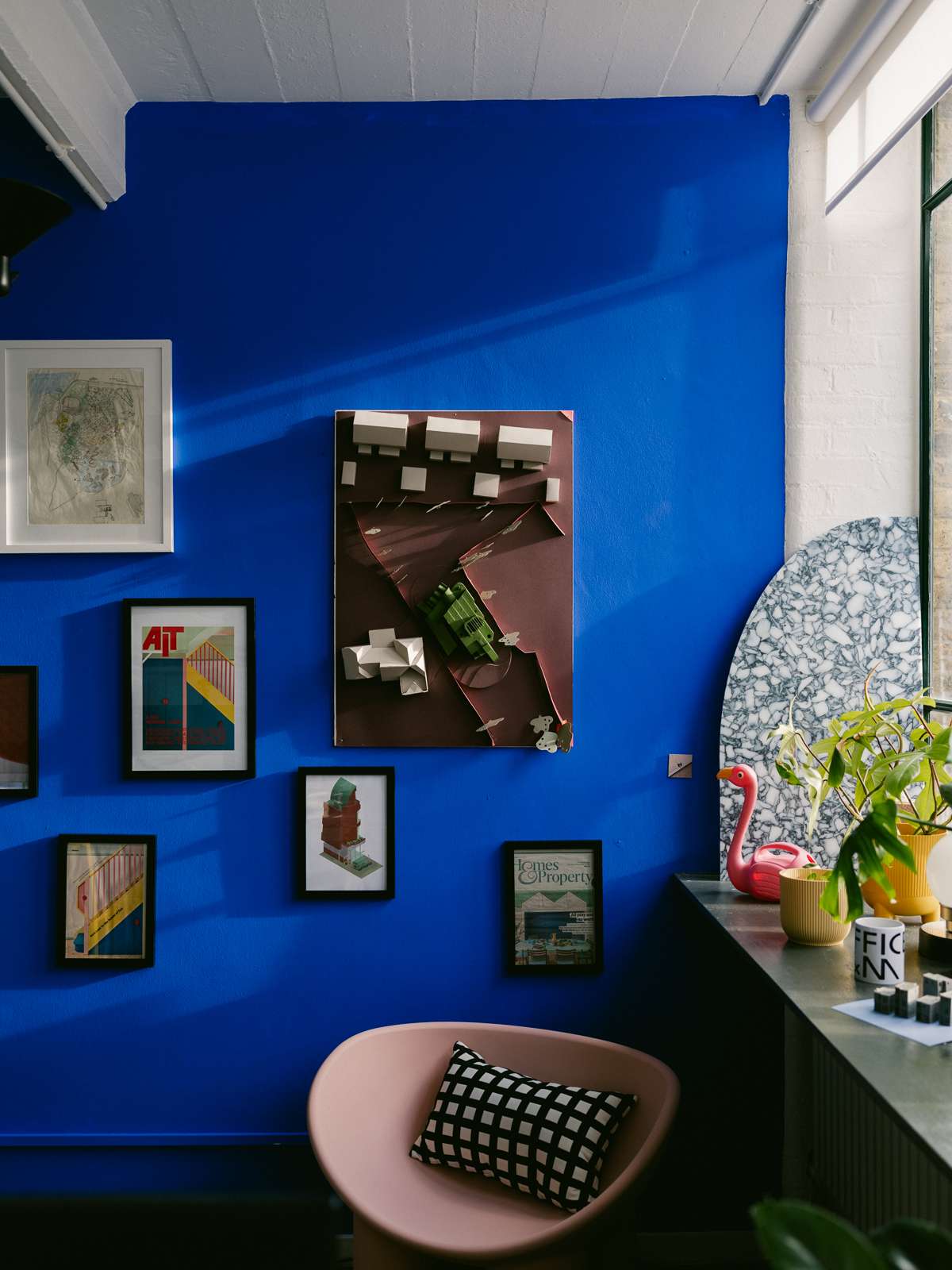
Catrina: “We want everyone to be aware of all the projects that are happening in the office, but also to be able to give feedback and have an input. The meeting is also an opportunity for people to step back from the project they’re working on and reflect on how it’s evolving. That’s really important.
“We have actually been in this building for eight years – we had another office here before this one. A cluster of three are run by a charity called Bootstrap, which rents out the studio spaces to other businesses and charities. They also offer a lot of training and mentoring to young people and do really good things for the local community. They’ve been here for 45 years, which is quite an achievement.”
Hugh: “Bootstrap has created a network between the charities and profit-making businesses here so that we can all work together. For example, we donate a portion of our turnover to charitable organisations and do some work for them.
“We also love that The Dusty Knuckle bakery is downstairs. It makes great sandwiches. We take the team there for Tuesday lunch. It’s nice seeing an ecosystem within the buildings, which brings people together. That’s what we try to do with our public projects too.”
