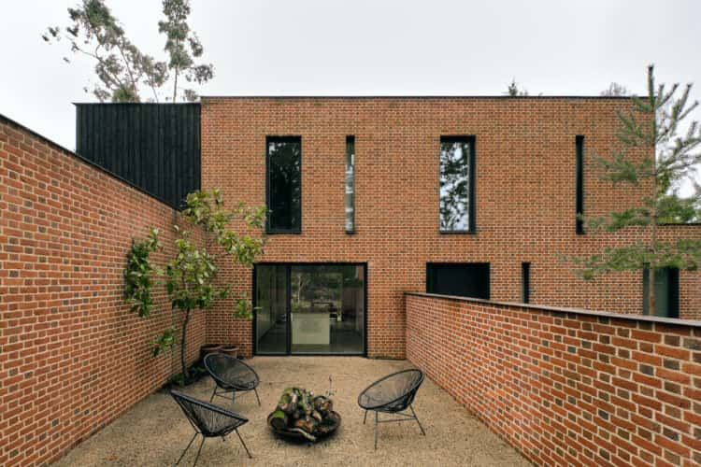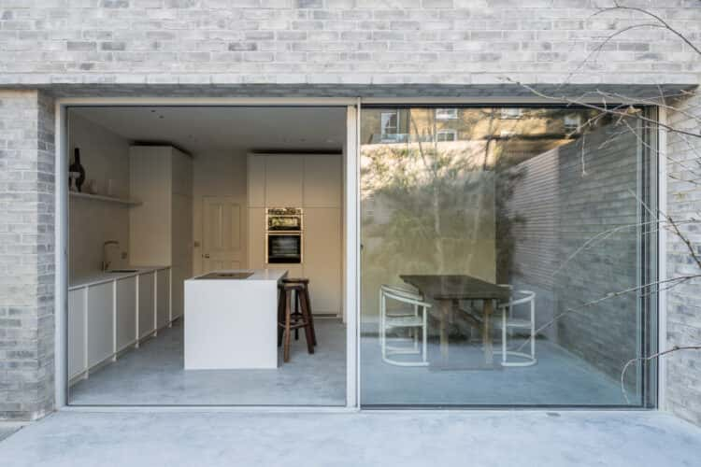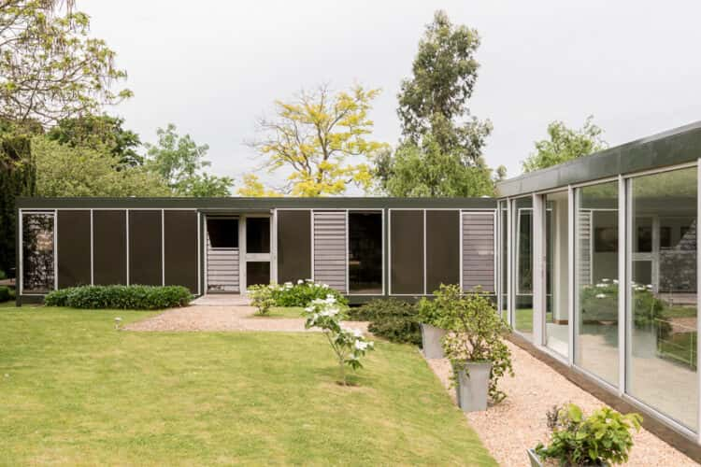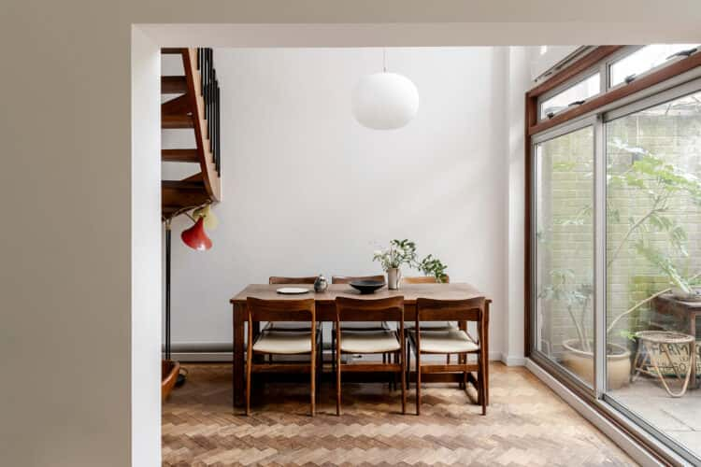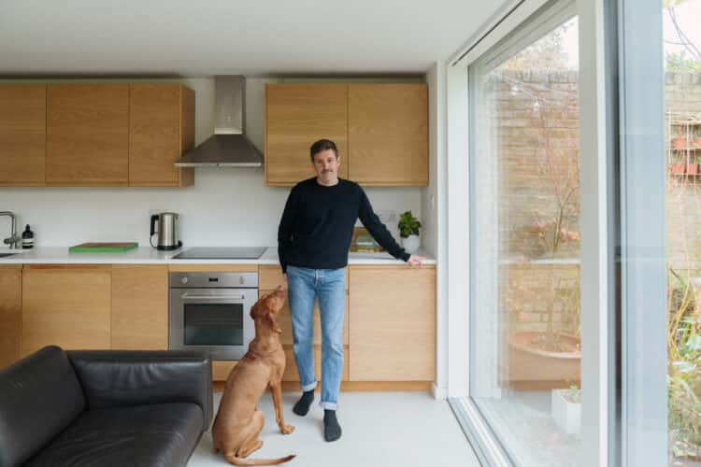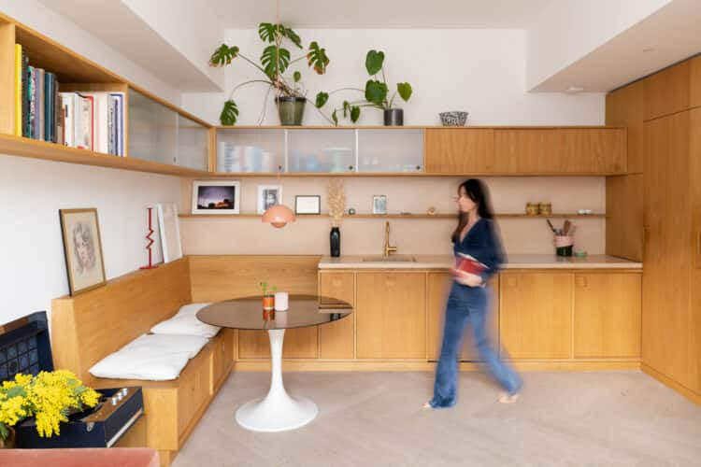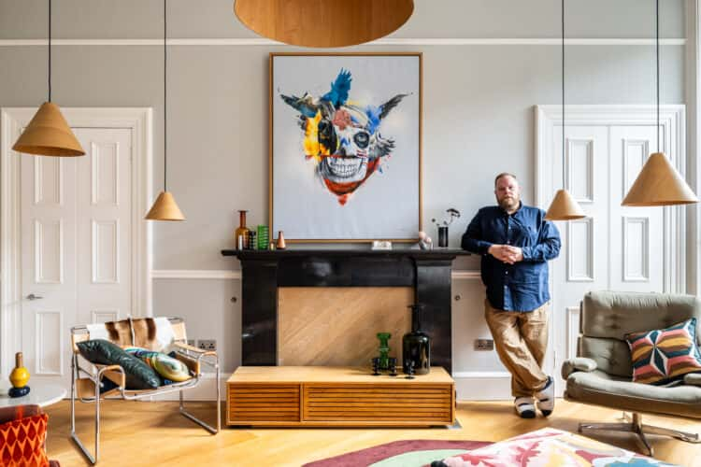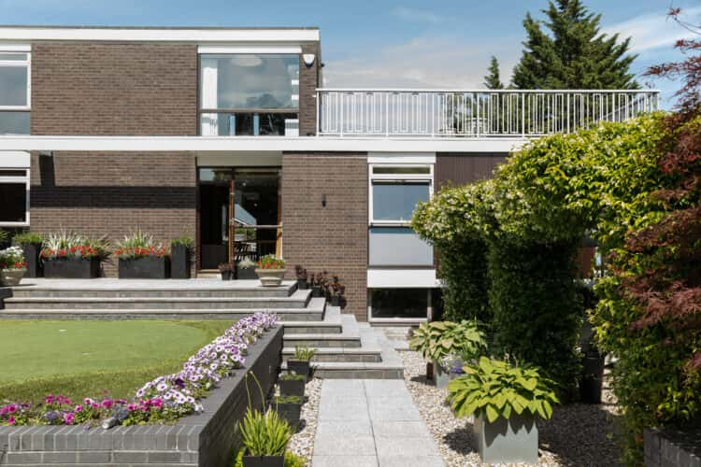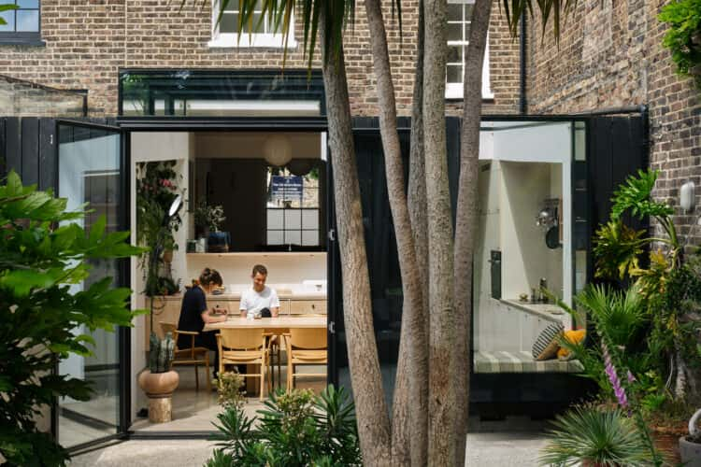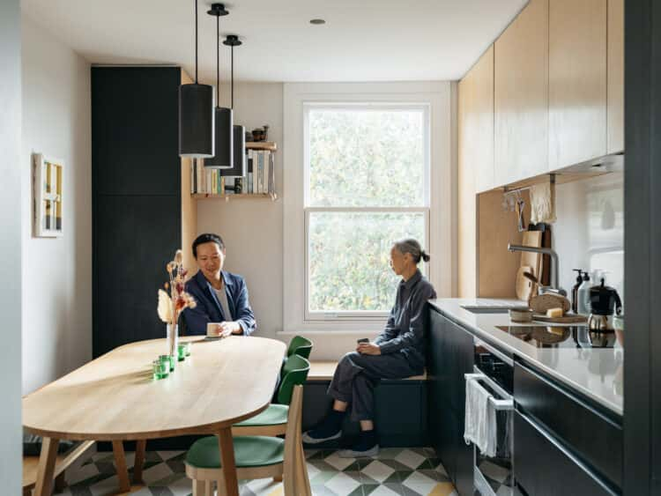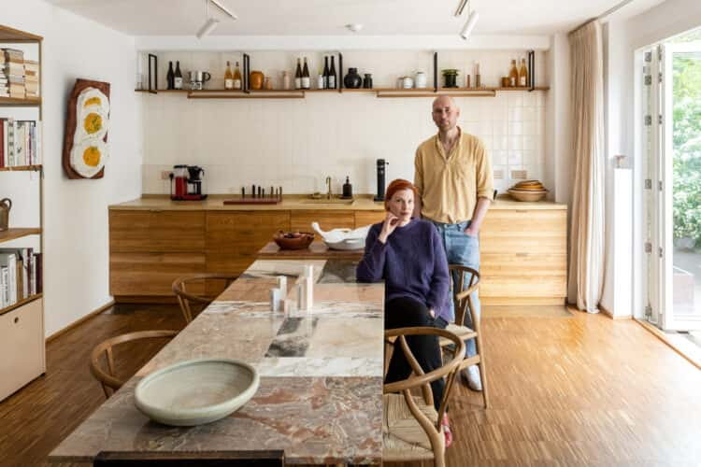How the local Arts and Crafts buildings of Newbury shaped architects Peter Tompkins and Annelies Rygole’s contemporary home
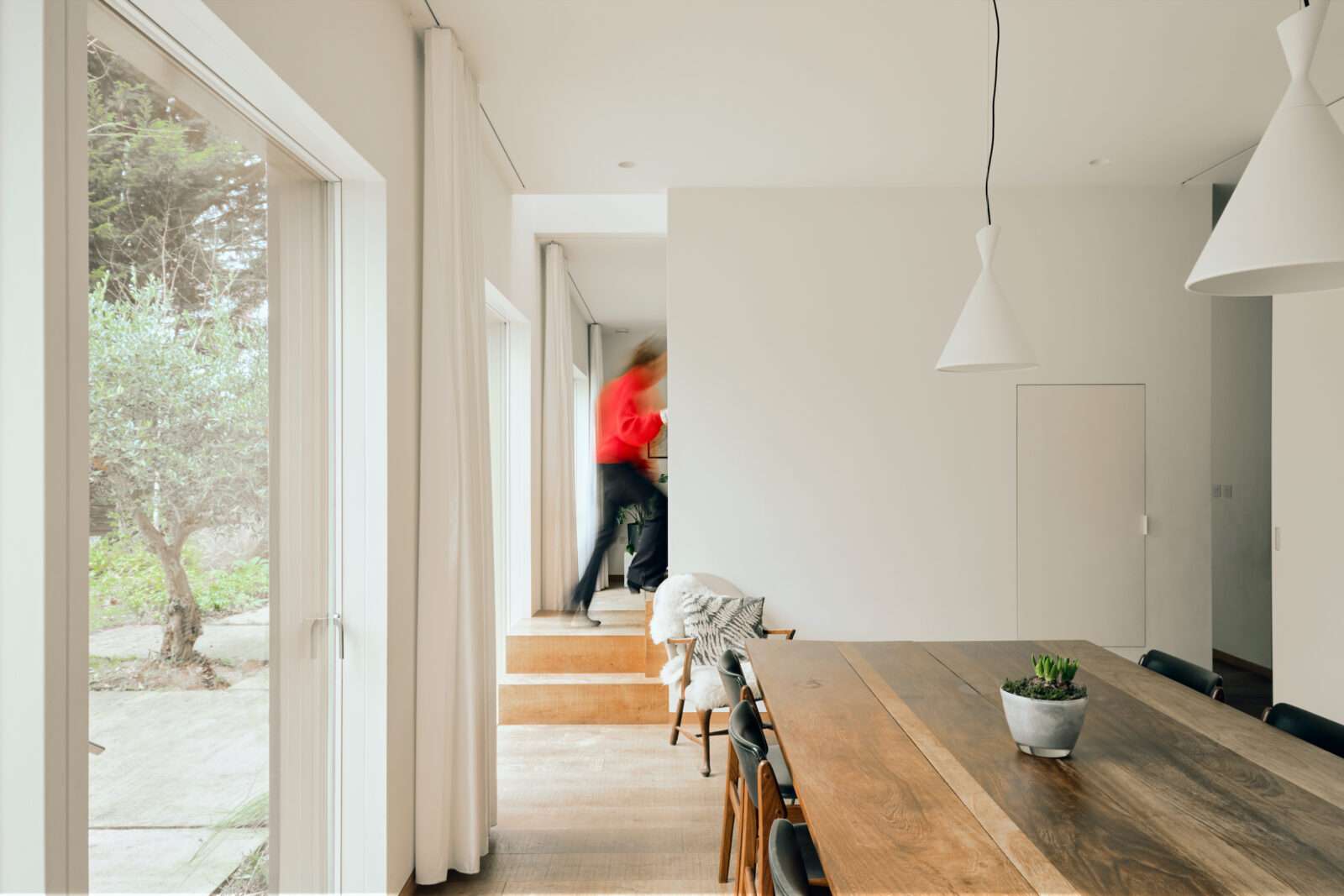
For more than a decade, they have enjoyed the peace and friendliness of living in a tight-knit community. But, as their family grows, Peter and Annelies get ready to embark on a new project – restoring and updating an old barn outside Newbury. As their home comes on the market they tell us about drawing inspiration from the surrounding architecture, life in their family home and how their contemporary new build became a part of Newbury’s vernacular.
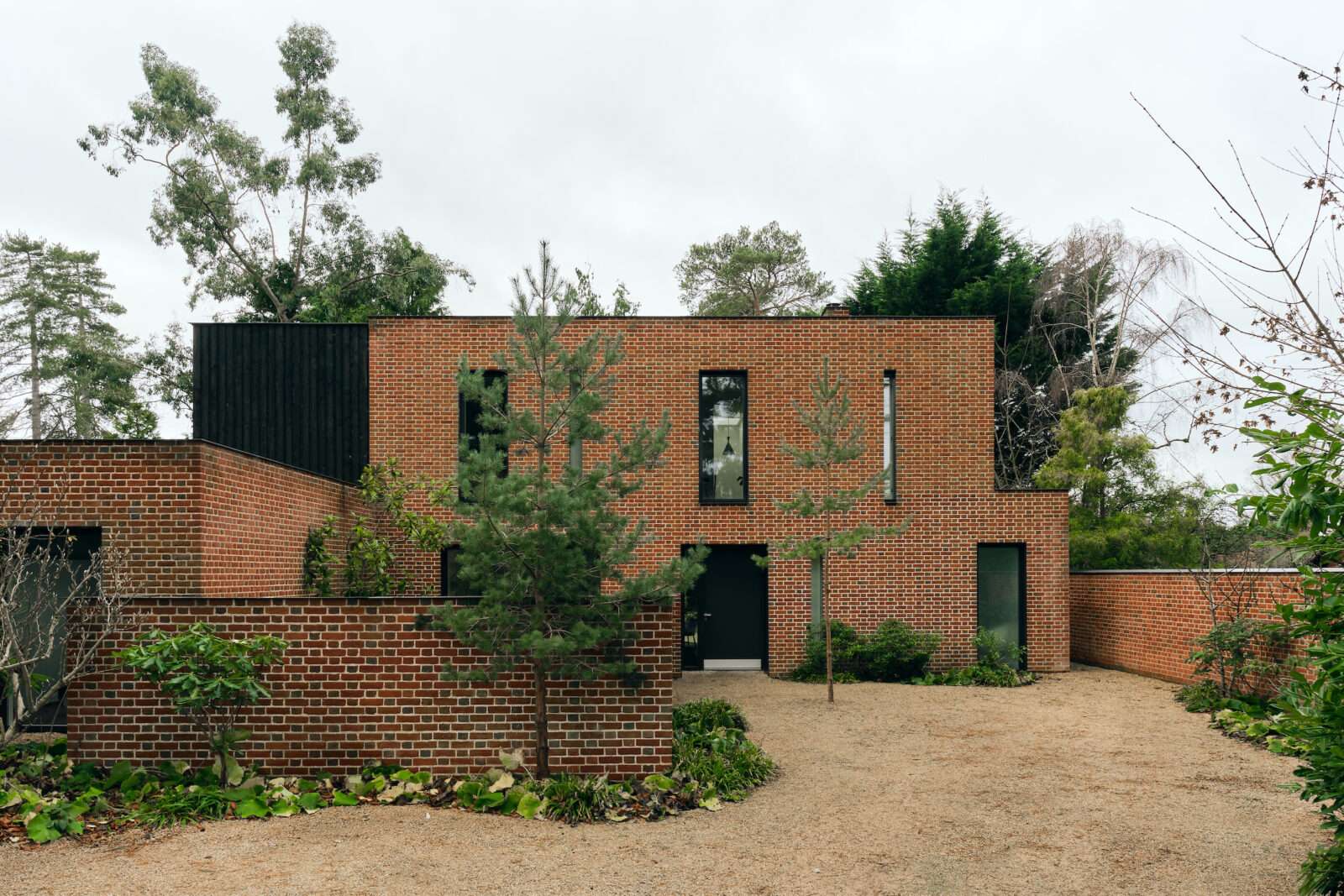
Peter: “Annelies and I design homes for other people every day. We’re led by what our clients want to do. Designing our home was a creative outlet for us – for once, we were the clients.”
Annelies: “We were restricted by the footprint and height of the original bungalow by covenant, which is how we ended up with a flat roof. One of our priorities was for the home to fit into the neighbourhood. Although we wanted something contemporary, we didn’t want a white rendered box.
“There are Arts and Crafts houses next door and opposite, so we took inspiration from their colour and material palette. We used a similar local Michelmersh brick laid in a Flemish bond with a white sand mortar. Our window frames are dark aluminium, reflecting the dark stained woodwork and windows of the Arts and Crafts houses.”
Peter: “There’s a contrast between the external materials, which are quite rough and interesting, and the inside of the house, which is white, clean and minimalist. We stripped the interior right down, which is something I was really keen on. We both like a calm environment.”
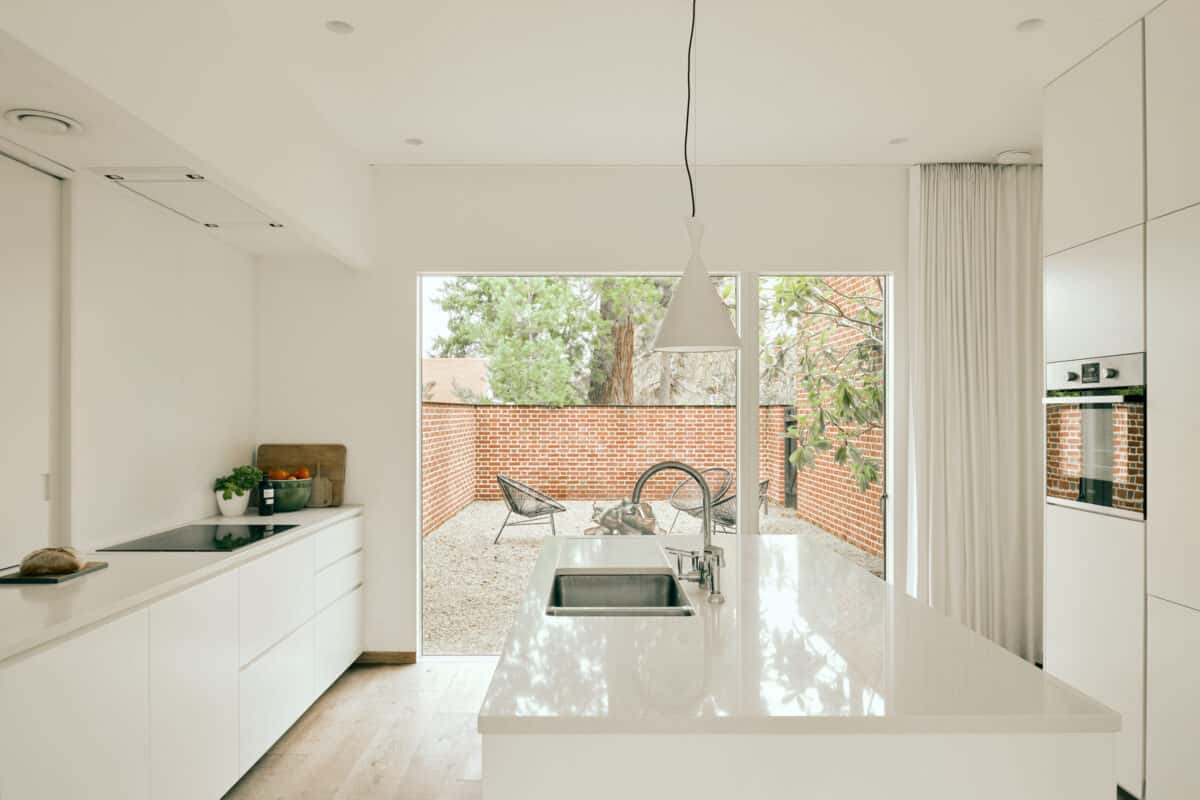
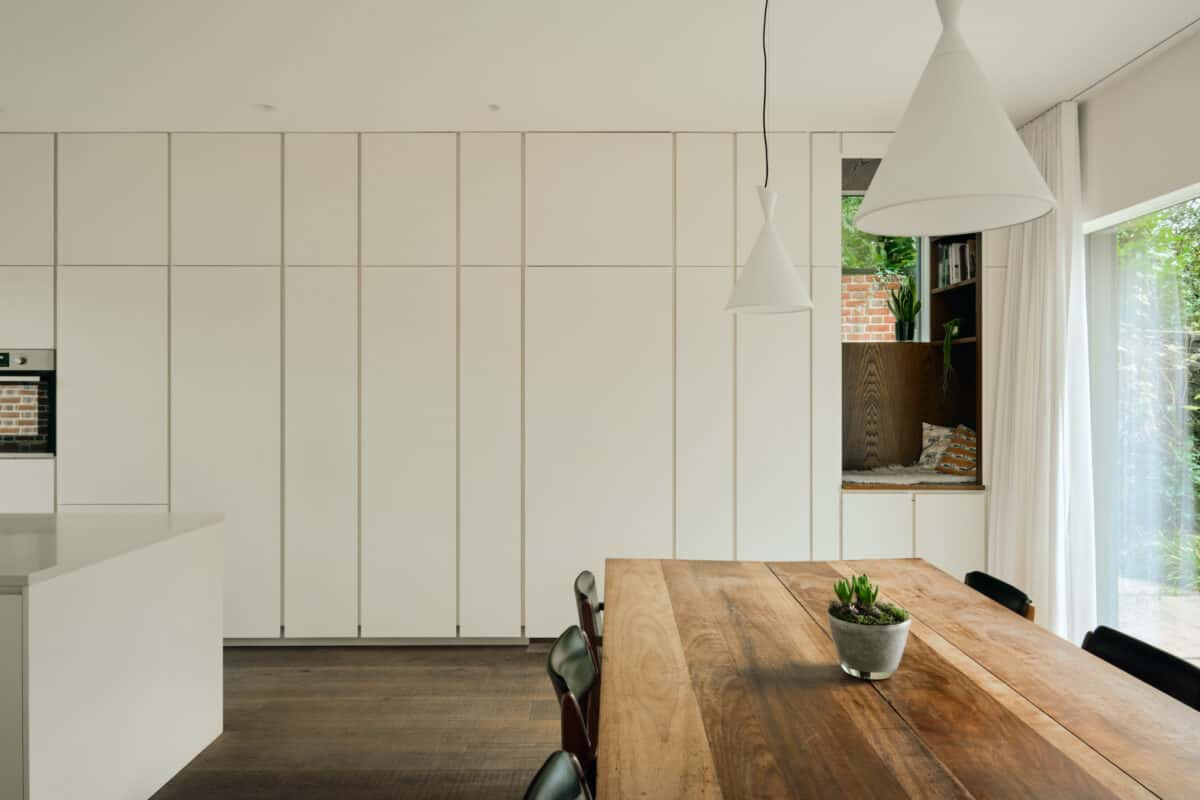
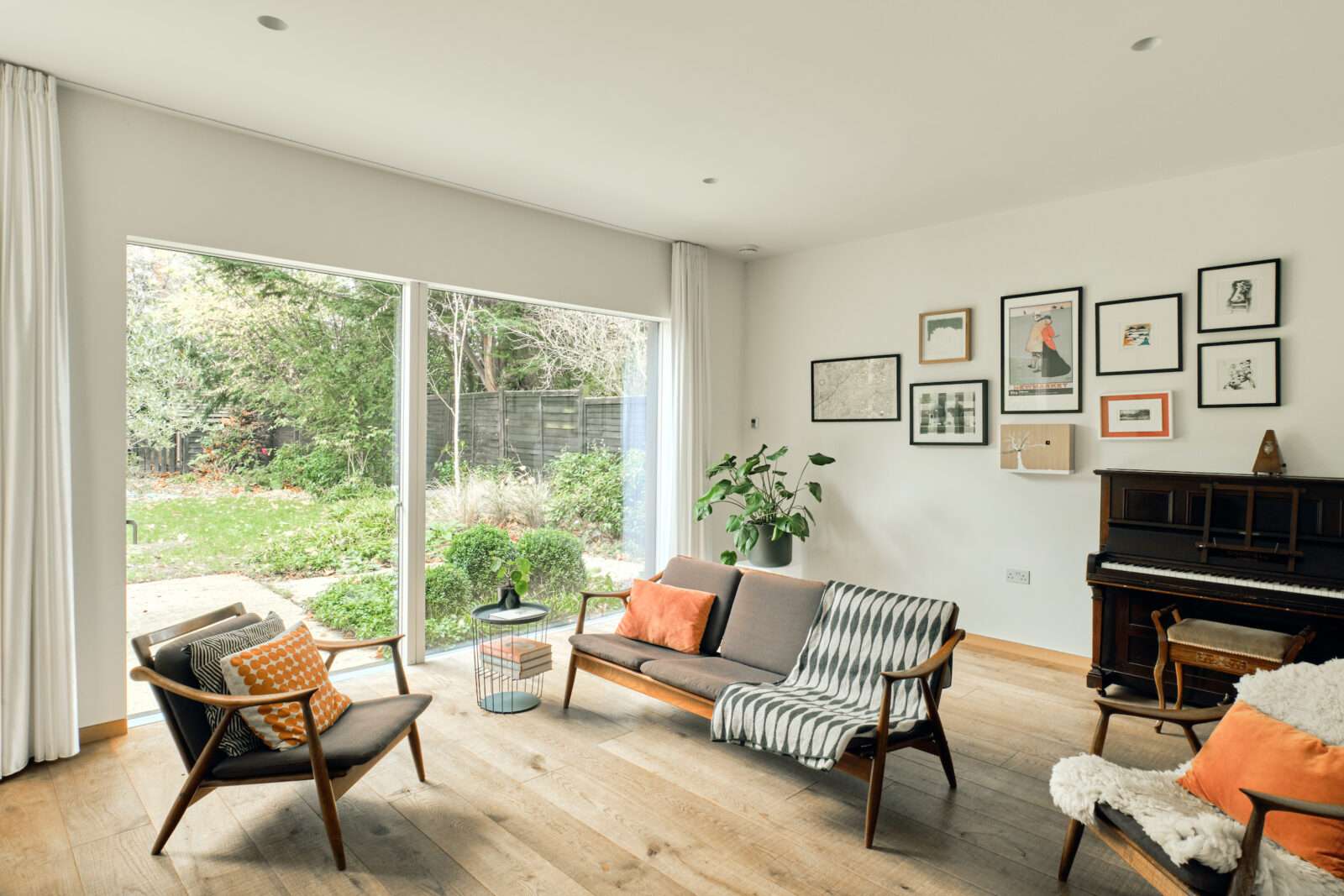
Annelies: “It’s all about clean lines. For example, we designed the handles to be flush in the kitchen cupboards, we recessed ceiling lights, floor-to-ceiling sliding doors, flush architraves and skirting. On the ground floor there is a rough-sawn oak floor and it runs throughout, linking everything together.
“When we started building the home, we’d just had our first son. We designed it to have lots of storage space so we had places to hide toys. The number of cupboards has proven to be really useful! We built a utility room and a boot room so all the clutter can be kept in one space. The house is really flexible and has evolved with our family – we have a room on the ground floor that we have used as a playroom for the children, a guest bedroom and, more recently, as a home office. Although it can be accessed via the house it can be used entirely separately too.
“We’ve got lots of big windows, so the house has a really strong link to the outside. The upstairs corridor, the stairwell, the boot room and the bathrooms all have skylights to bring in as much natural light as possible. One of the nicest spaces is the courtyard out the front, which gets the evening sun. When you look up you see the giant redwoods that line our street. In the summer we have our outdoor table and chairs there; in winter we have a fire pit. We also have planter boxes and can grow vegetables.”
Peter: “The kitchen and dining room feel like the fulcrum of the house. You can sit there in a chair and watch the world go by. The house is very much a blank canvas. We were very deliberate about that when we built it. You don’t want too much stuff in it, which forces you to think more carefully about how much stuff you have.”
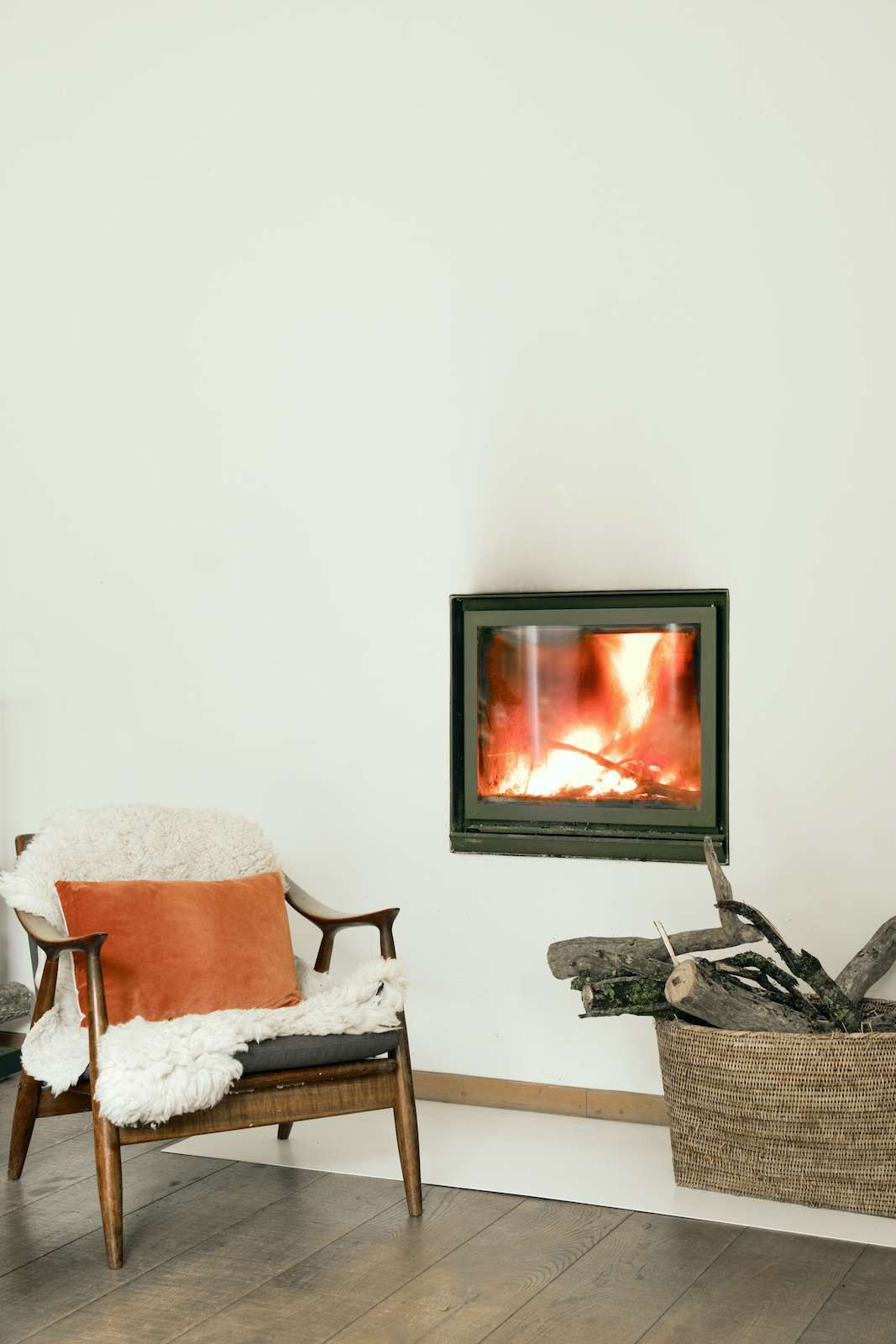
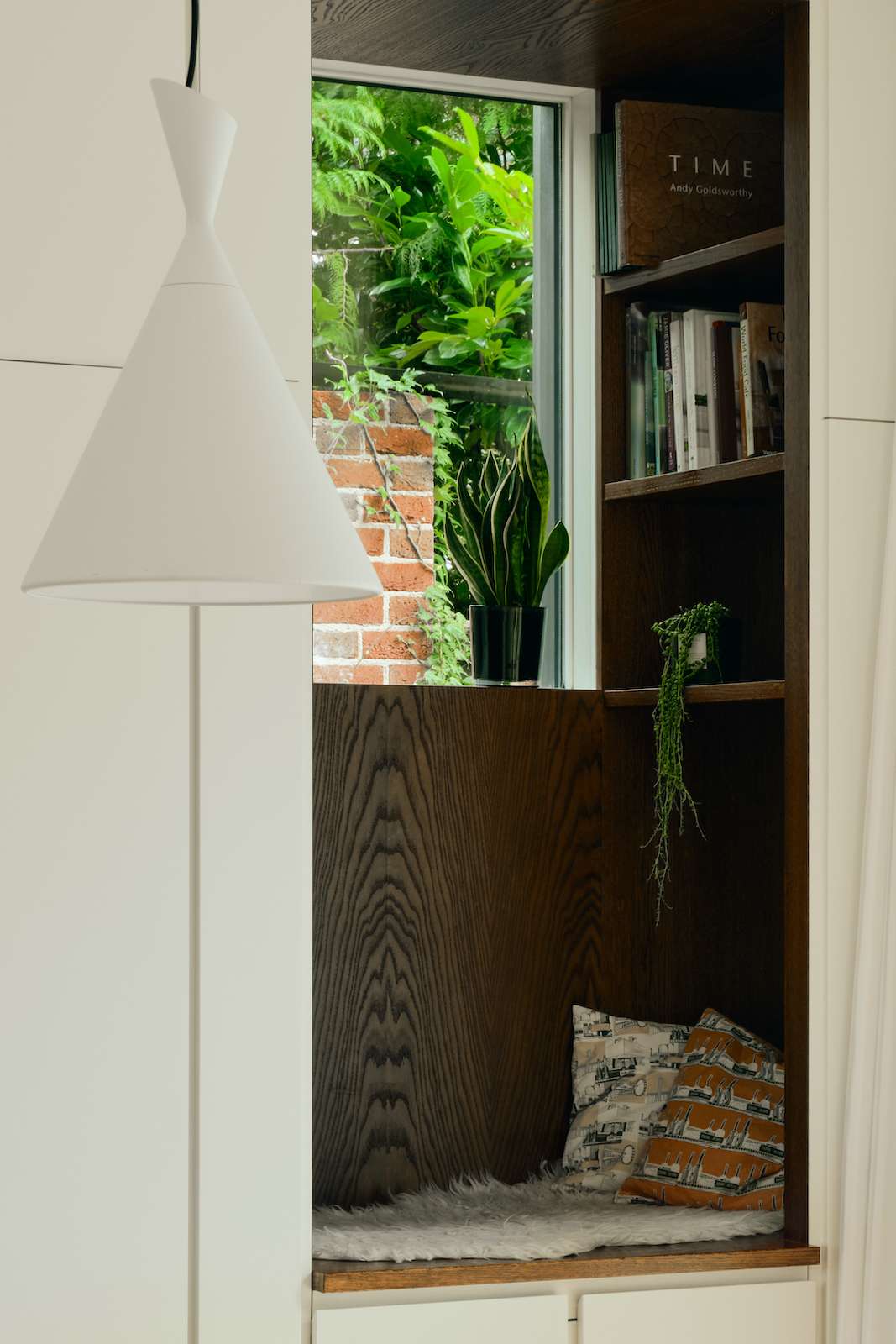
Annelies: “We’ve got some 1960s Danish furniture, which sits next to an old piano, and in the dining room we have a table made from old teak school-lab tops. Next to that is a very clean white kitchen island. It’s a mixture, but it seems to sit well against the backdrop. It’s a very easy house to enjoy. It’s low maintenance and you can use different spaces in different ways.
Peter: “There are a lot of London families moving out this way. The house is in a perfect location. The community and the neighbours make living here really special. The house is on a private road that organises a couple of events throughout the year, like a summer barbecue and a Christmas party. You can knock on a neighbour’s door and go in to say hello.
“Some people might think this house is too much of a statement but we’ve had overwhelmingly positive compliments from visitors. We feel the house is contemporary yet subtle and designed to withstand time.”
