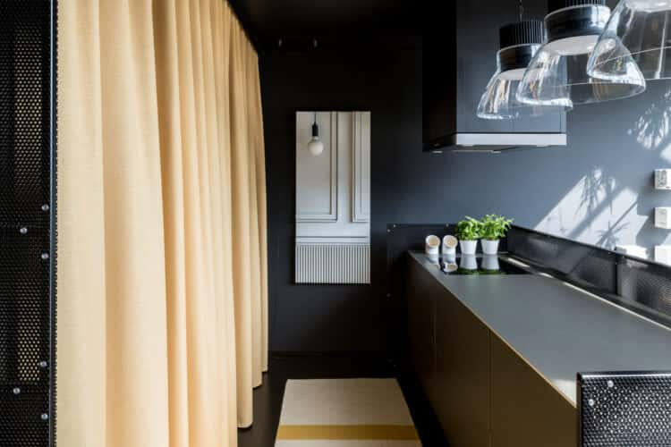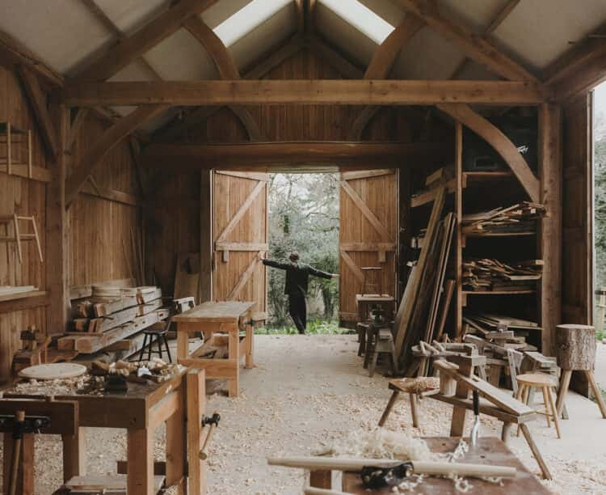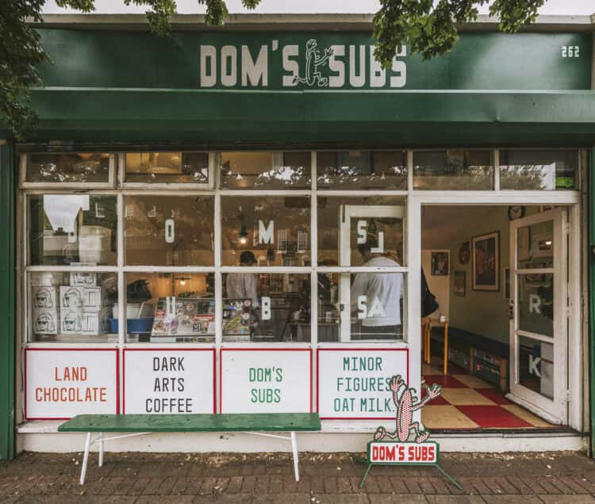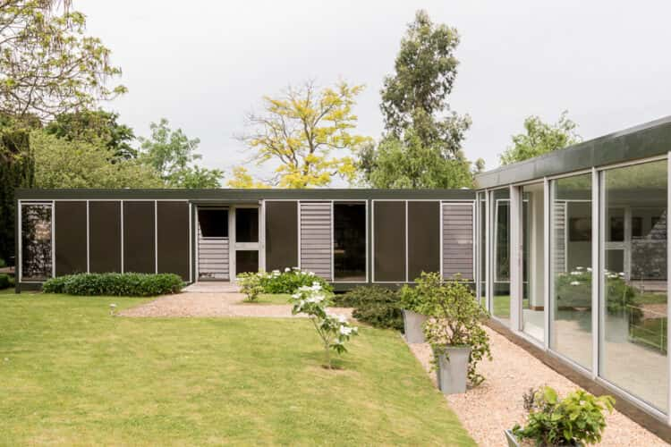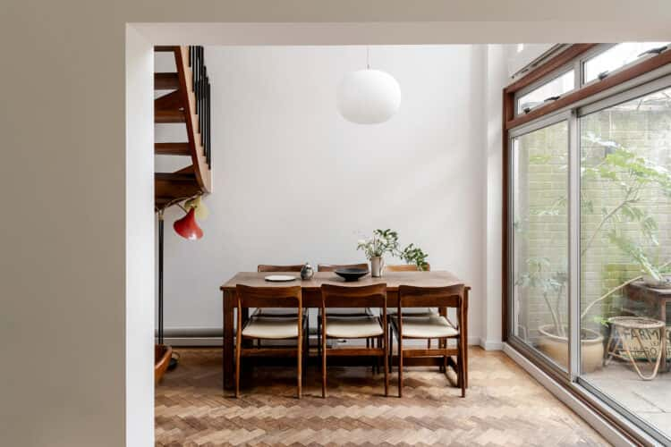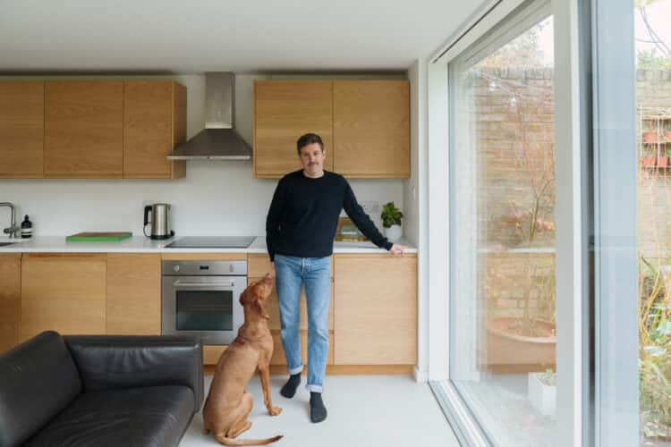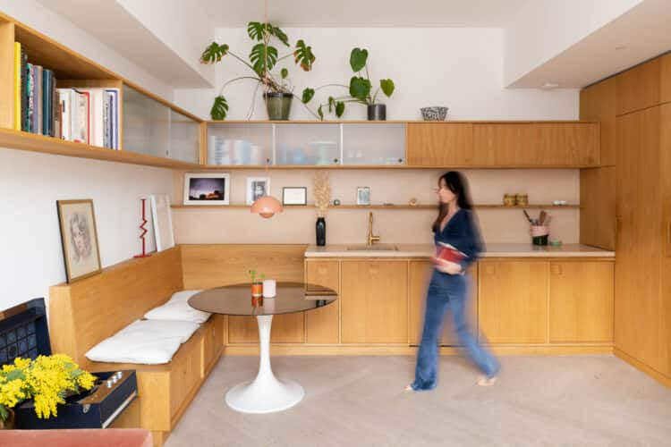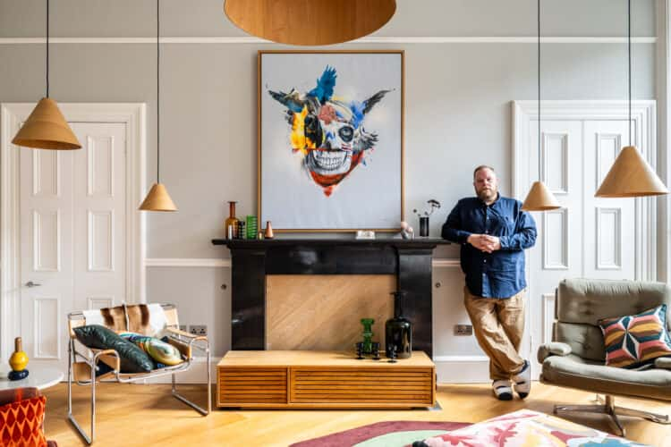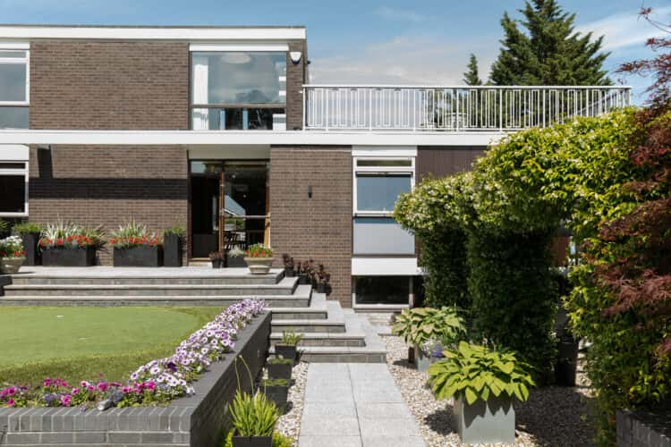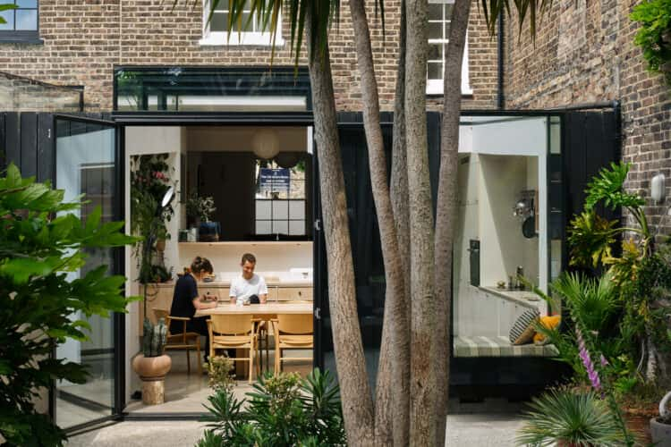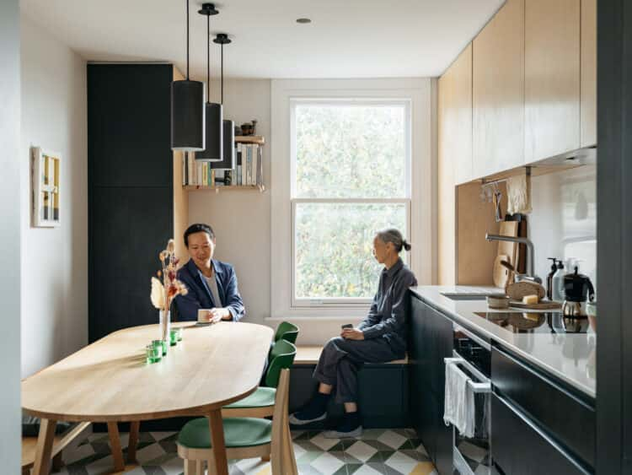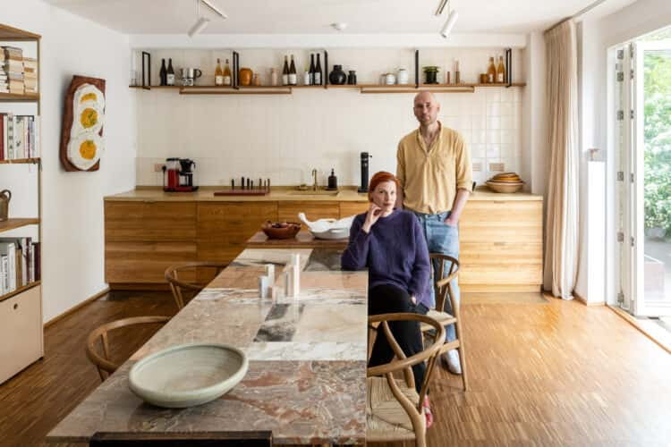Juliano Cordano and Jose-Luiz Moura’s inventive warehouse renovation in Shoreditch, east London, is full of surprises
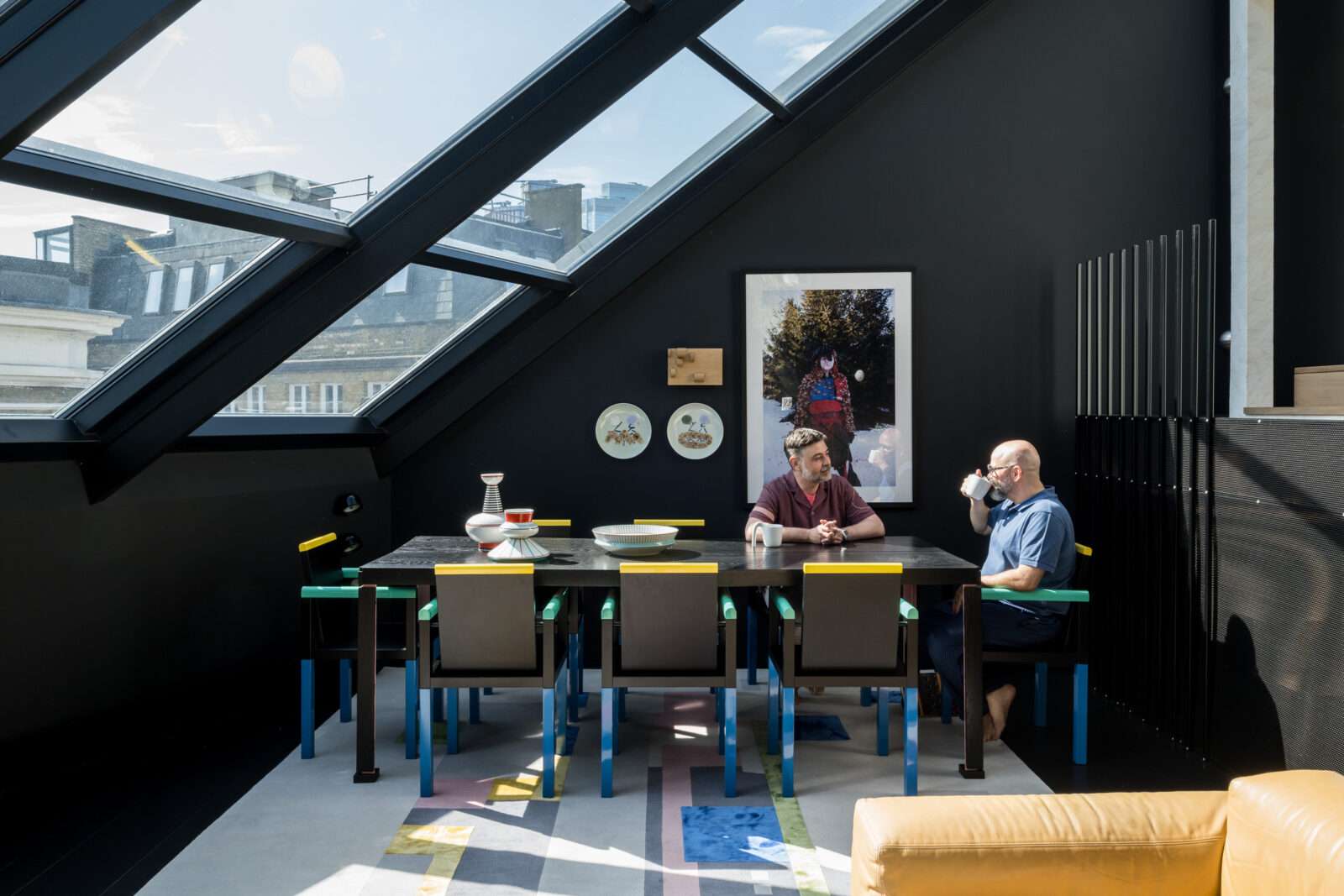
There’s the plunge pool in the bathroom, the mirrored toilet with never-ending reflections, colourful curtains that conceal zones – like the kitchen or main bedroom, for example – and a spiral staircase cast in an originally commissioned artwork that leads to a rooftop terrace, with 360-degree views of the capital. Every inch of the 1,100sq ft space has been thought out by Juliano, an architect and designer, including the majority of the furniture, which he also created. As it comes on the market, he and Jose-Luiz, an executive coach, invite us over for a coffee and explain how their personalities shaped the inventive space. Plus, they tell us about their love of Memphis design and Brazilian brutalism.
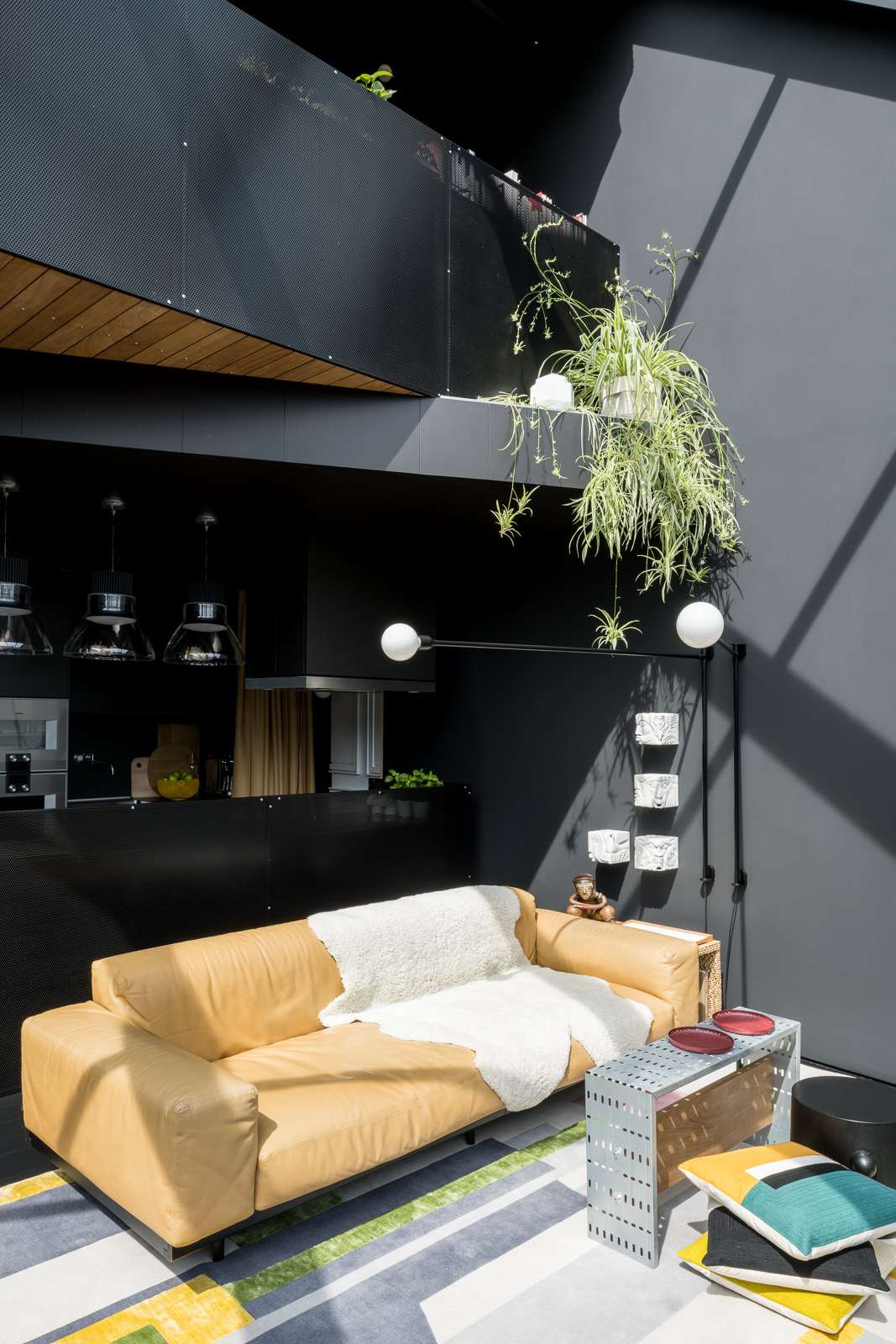
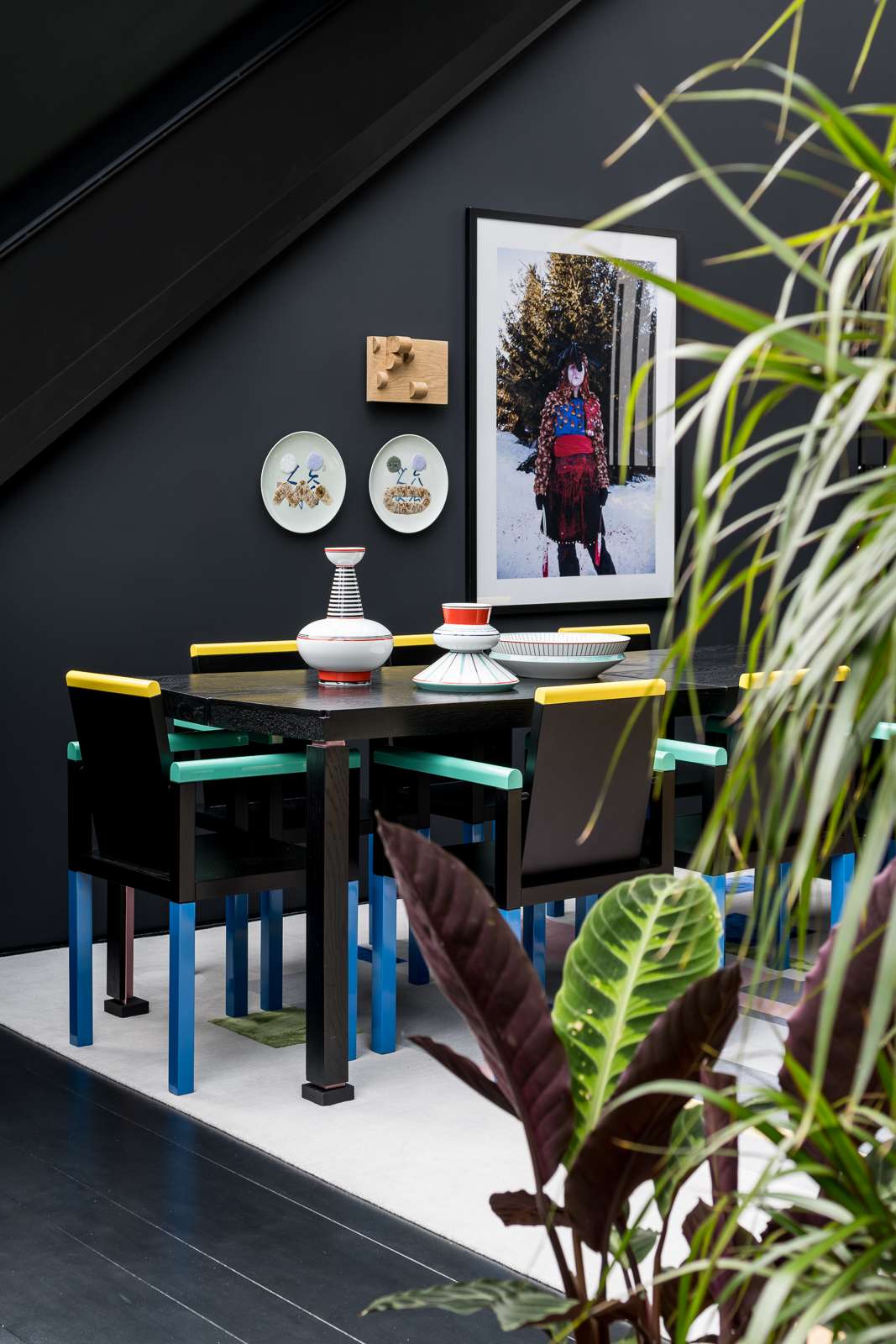
Juliano: “How did I become interested in architecture? It was a very clear path for me. I was born in Brazil, right in the middle of the São Paulo state, in the countryside. I was always an arty boy, so I was very lucky that I wasn’t brought up by a conventional family – my mother was a fashion designer and my father an artist. It was a completely creative family: paints and fabrics were part of everyday life. But the only real subject the schools pushed on you – if you didn’t want to be a doctor, engineer or a lawyer – was architecture.
“Architecture, for me, was a way to be creative. I love the simplicity and rawness of Brazilian brutalism, the Paulista school and Lina Bo Bardi. Jose and I both do. We also love post-modern Italian design, like Memphis. This renovation project really merges all these references. It reflects exactly how I think as an architect. As it’s our place, we were free to do whatever we wanted, so we went bold.”
Jose-Luiz: “Juliano and I spent years travelling around different countries for work until we moved to London in 2009. Before that, it had only ever made sense to rent. But we’ve now chosen this city as the place we want to spend the rest of our lives. We decided to put down roots here and embark on the journey of building a proper home.
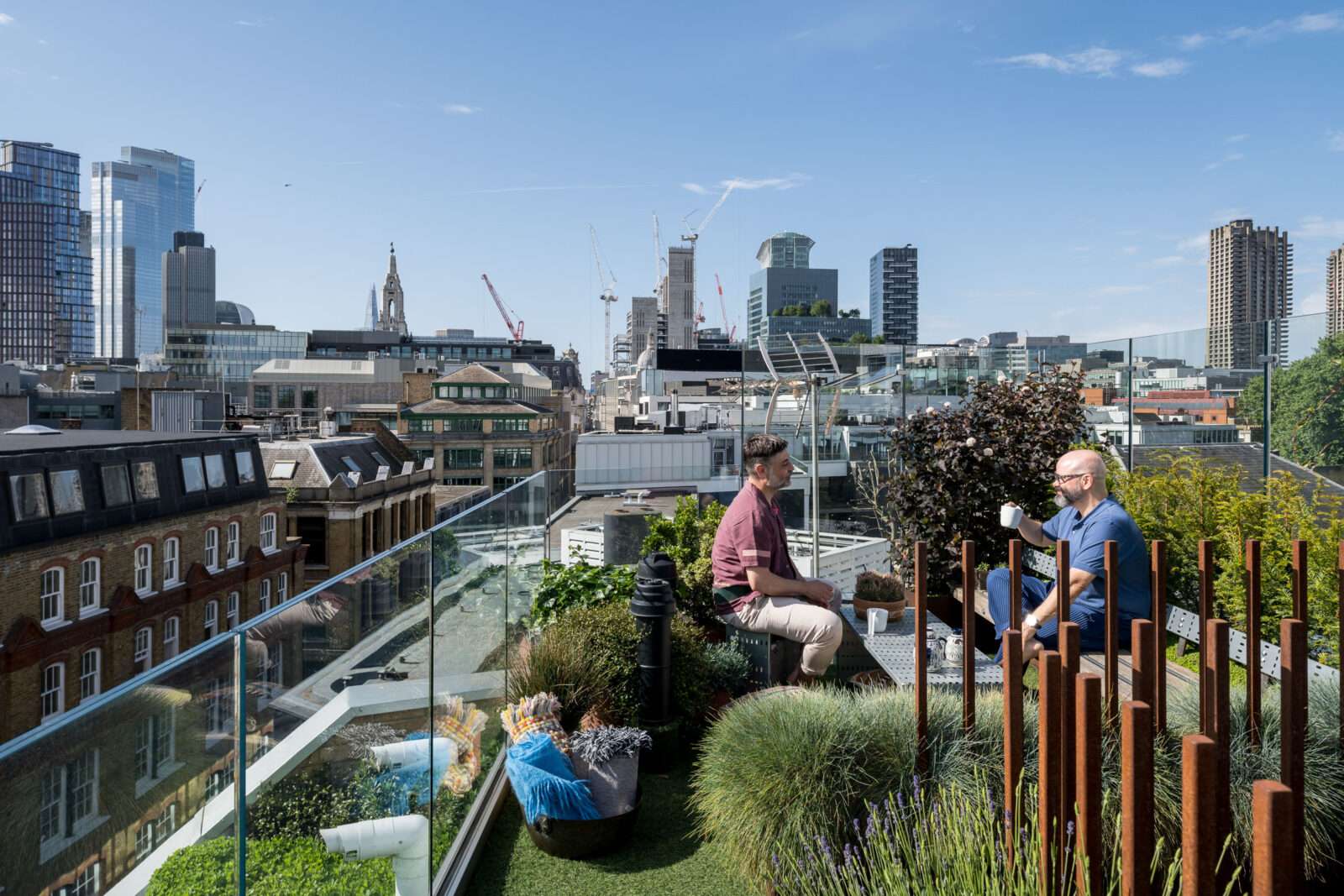
“Juliano and I divided and conquered viewings when we began looking for a place and I came to this one first. When I saw it, I said: ‘I don’t think it will work’. It was a very typical warehouse conversion – completely open plan with a mezzanine level and no green space. But Juliano liked the pictures, so we came back together. The agent told us there was a possibility to build a roof terrace; then it became interesting. We also started to find out more about the building. It’s a Victorian warehouse from the 1870s. It’s not a listed building but it is in a conservation area. And we love it around here.”
Juliano: “That was the start of a long journey. We bought it, then it took a year to get planning permission for the renovation – but as soon as it was approved, we got started. The project itself took two years. We moved in before we started the work, so we got to experience the space. It’s how we got our ideas, as we started to understand things like how the sunlight hits the flat and where the best views are.”
Jose-Luiz: “There was a lot of sitting down and putting our brains together to come up with the concept. We decided that that home should be a homage to the area. For example, most of the materials we have used are manmade, which is reflective of the labour-intensive neighbourhood too; because there’s no lift here, all the materials had to be craned up! The project itself was also very labour intensive.
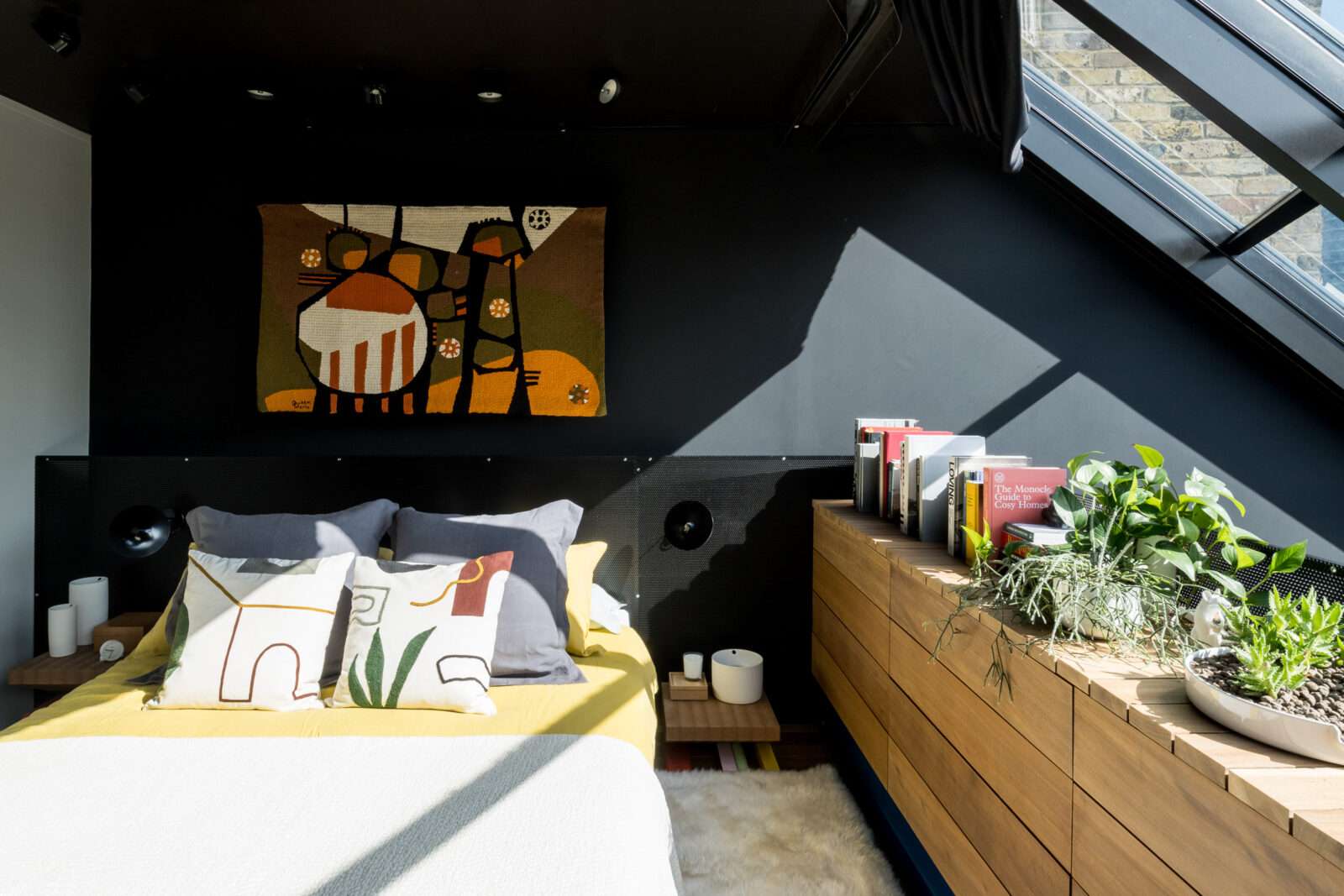
“Juliano and I are completely different people. I’m a morning person and he’s a night owl. One thing we have in common, however, is that we both love to entertain. We like eating, drinking and having people around but, at the same time, we also like privacy. Taking into consideration all those principles, we decided to make the upstairs space feel private and downstairs public.”
Juliano: “That’s how I came up with the idea for the sleeping pods. We needed somewhere for our guests to stay. All they really need is a bed, so we thought why not make bunk beds? Let’s have fun with it. It’s a home full of surprises and bespoke details like this. If you open a drawer, the inside will be a different colour. It’s all about creating a reaction. I love when people comment on the design.”
Jose-Luiz: “People feel at home here. We could never predict how they would react to the space, but it makes guests feel comfortable. I think that has something to do with the casual layout and use of colour. People feel safe to explore. It helps that we are great hosts too! I’m just saying – very humbly, of course – that we are. Dinner parties here are really fun.”
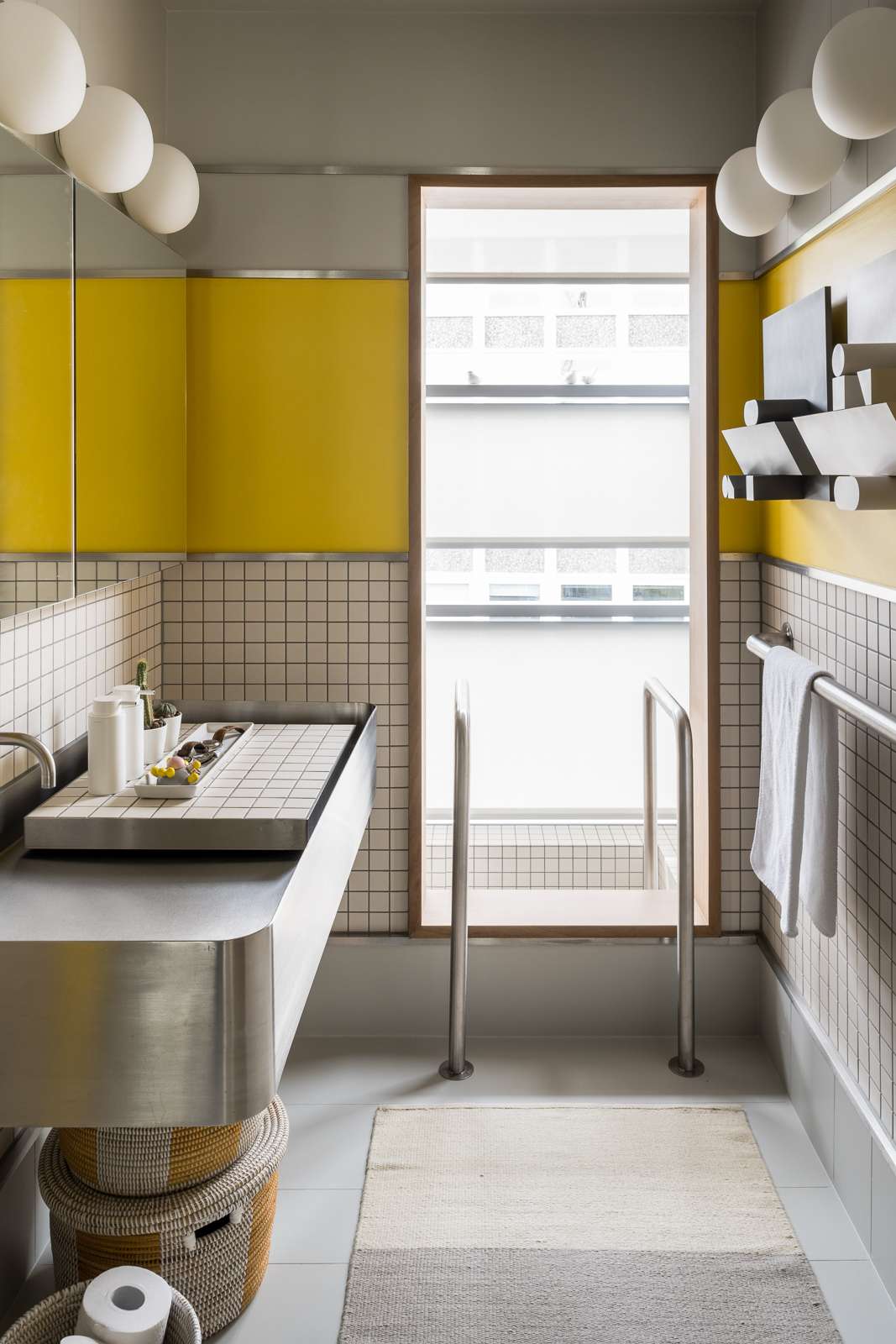
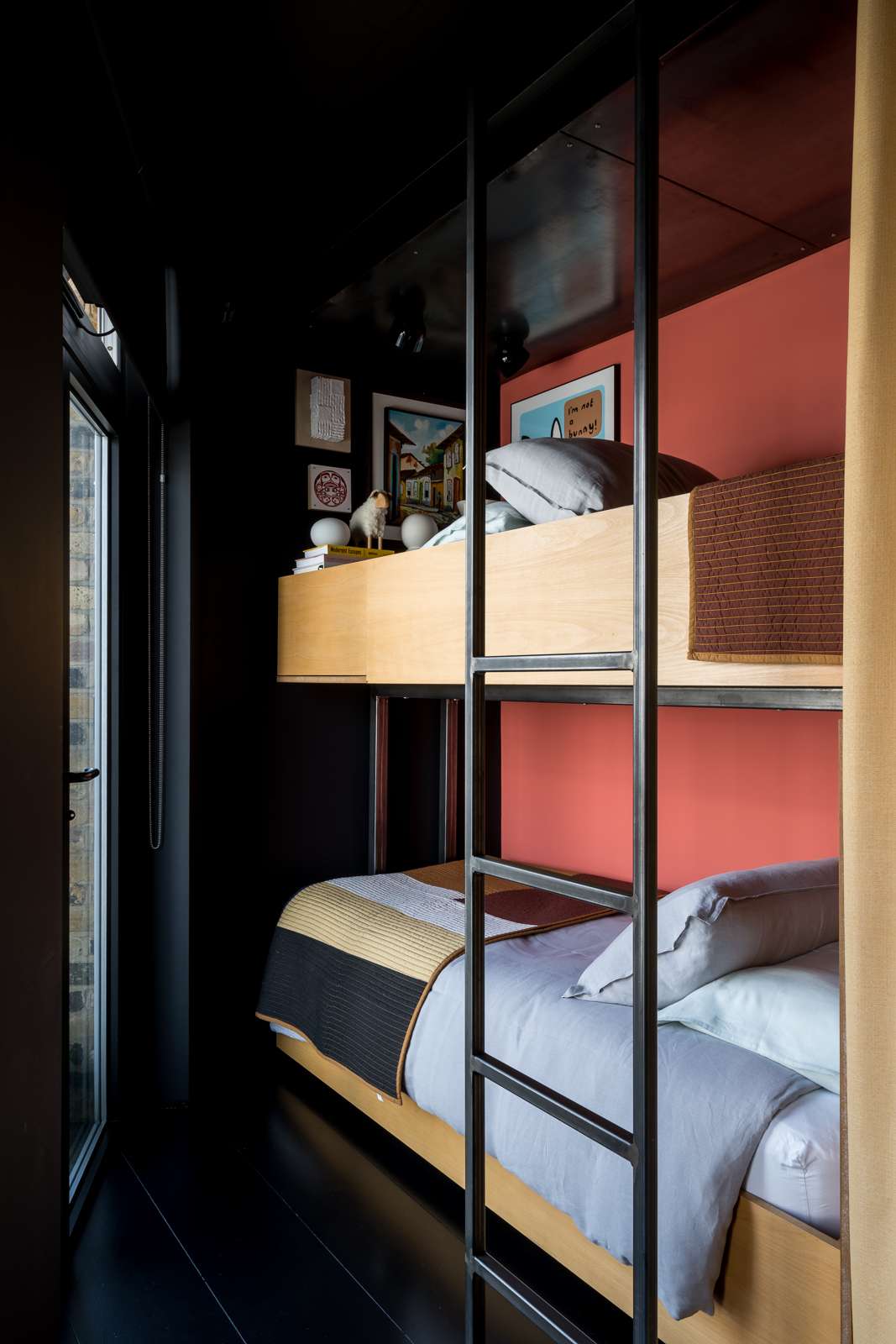
Juliano: “I’ll do the main course. I like to make very simple Italian food…”
Jose-Luiz: “…and I do dessert – anything with guava! Guava is a very Brazilian fruit. In the summer months, we have so many long lazy lunches on the roof terrace. Our home becomes an urban oasis. Even though we are in a very busy part of London, you don’t hear anything up here. Nothing beats an evening on the roof after a long day.
“I also love being on the sofa in the morning. I wake up super early, while Juliano likes to stay in bed, which means I can come down here and sit cross-legged on the sofa and meditate. It’s so peaceful when the sun is rising. Then there’s the bathroom, which I’m going to miss a lot – I love a relaxing dip in the plunge pool before bed.”
