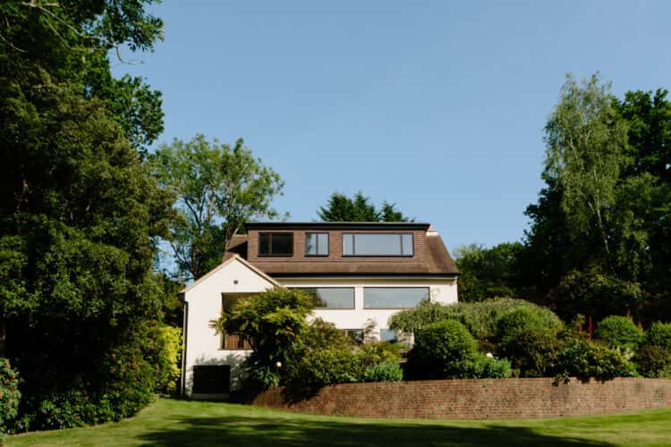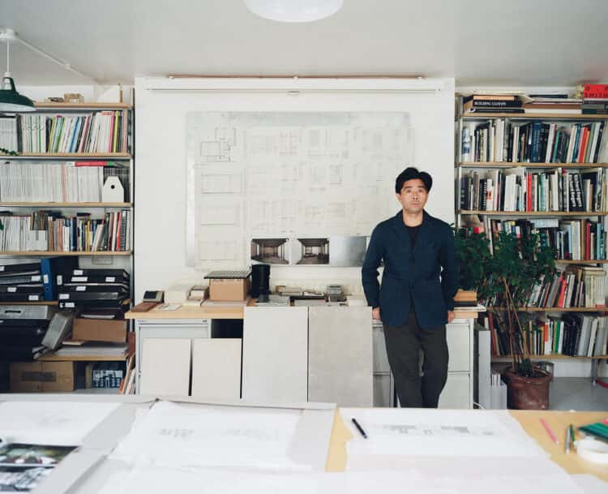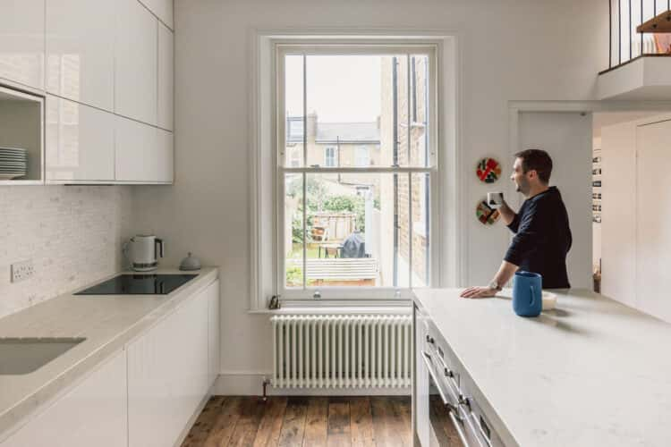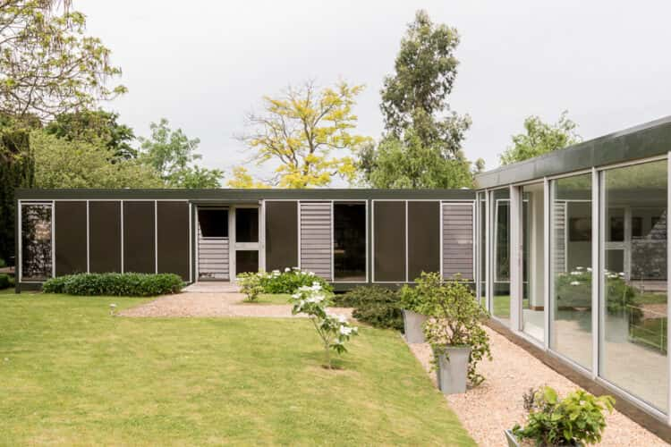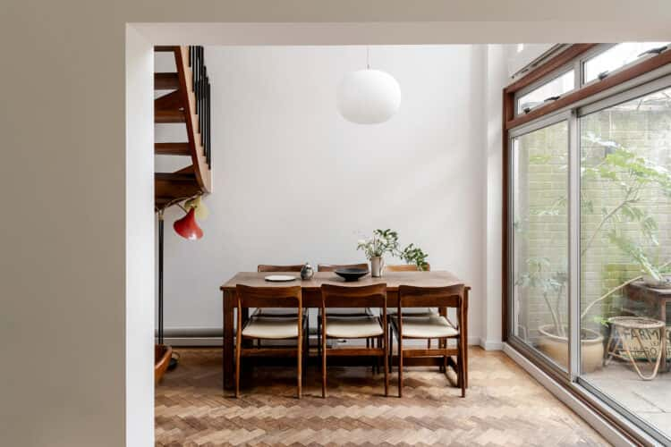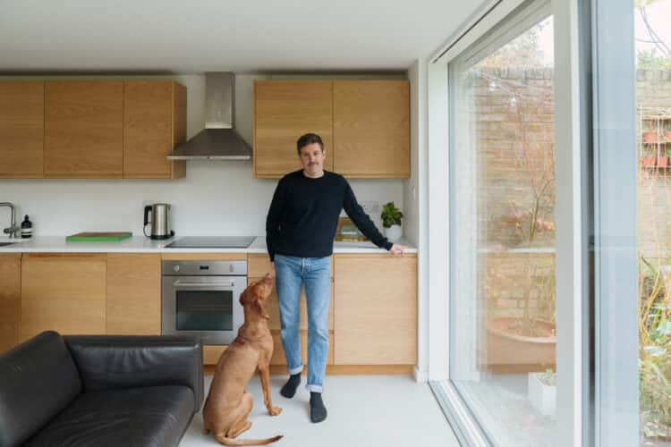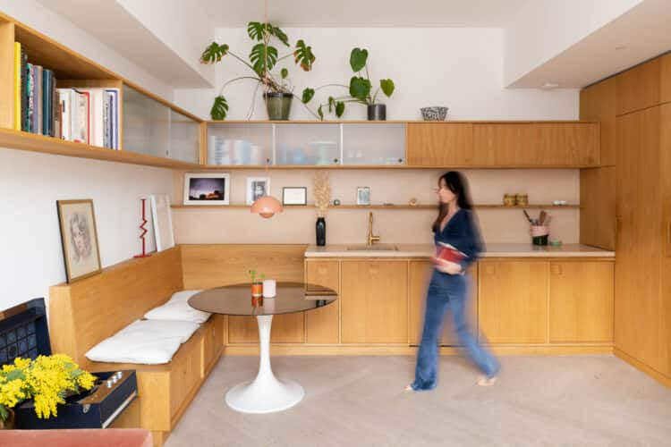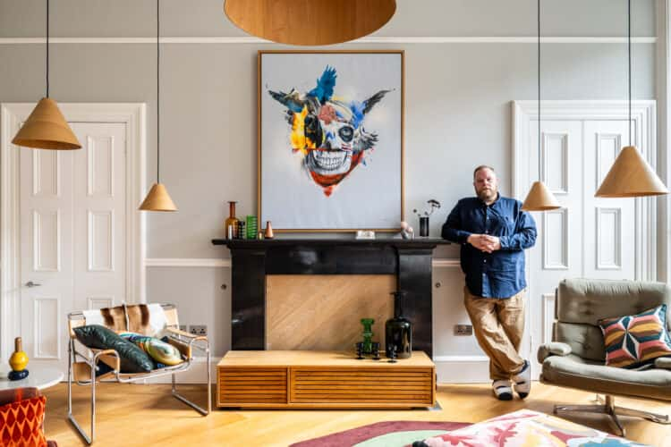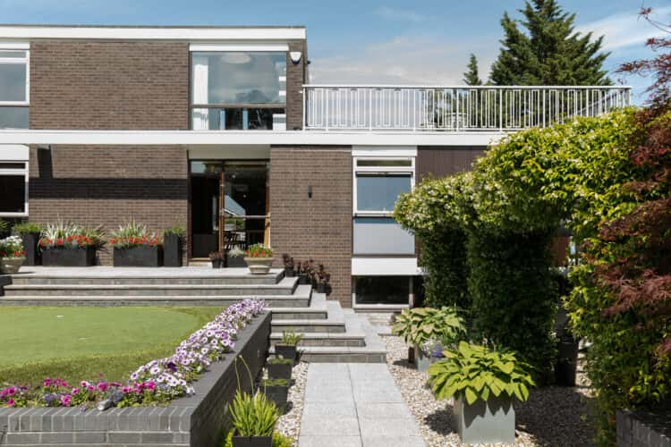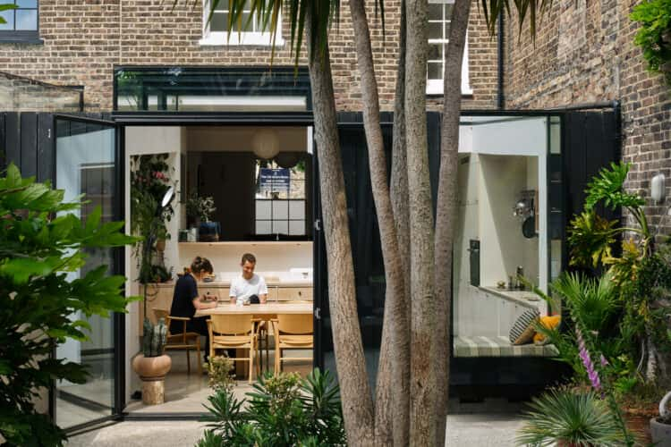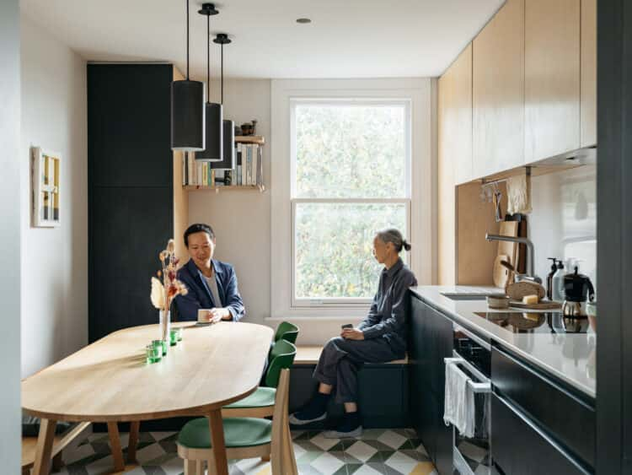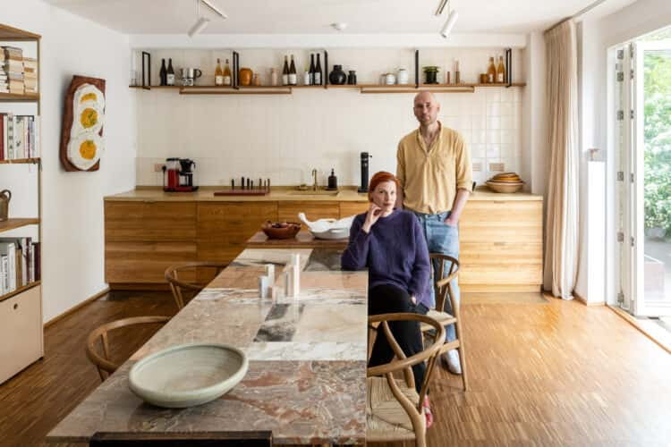Joy Nazzari and Rob Brown on 14 transformative years at their family home in the Kent countryside
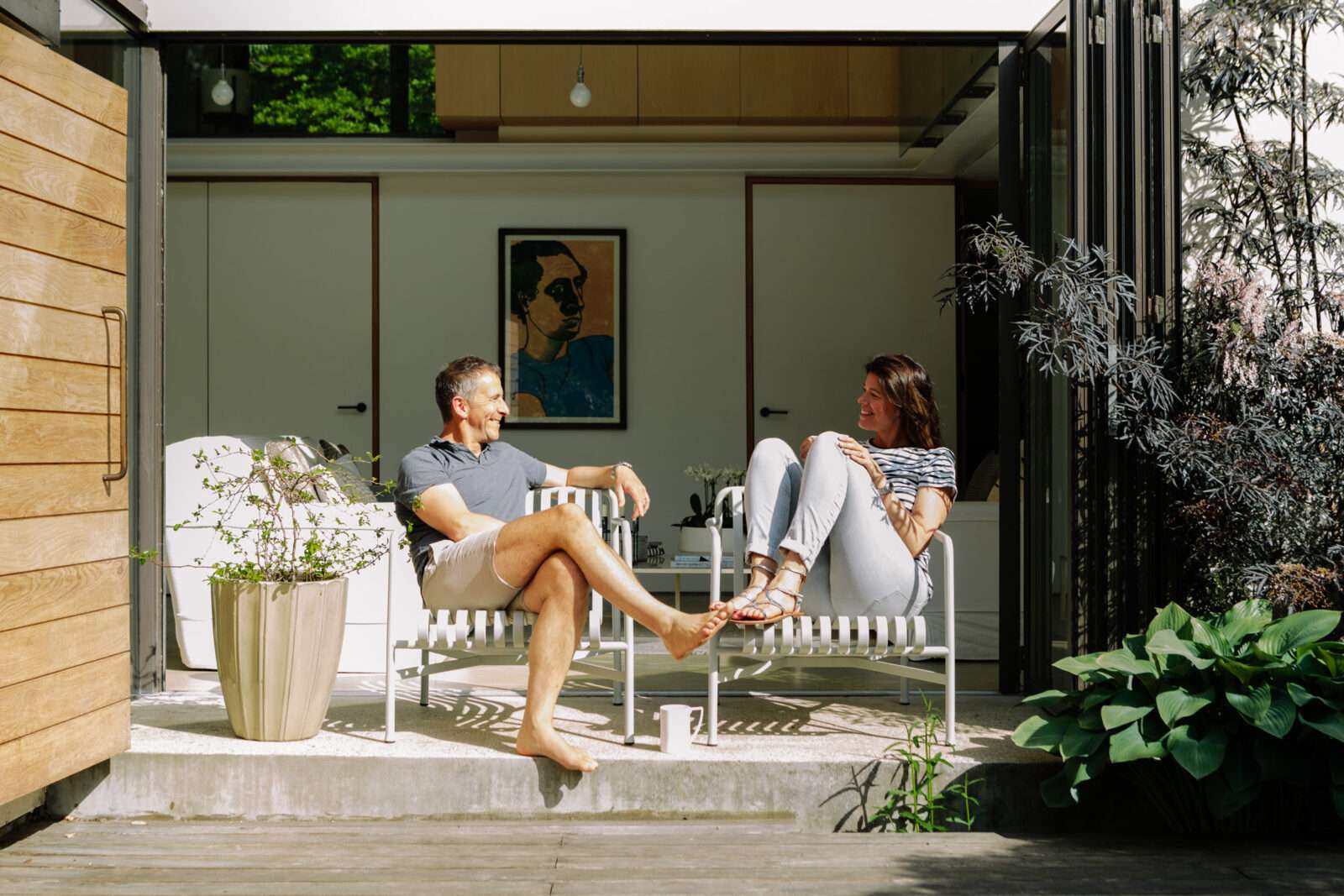
The voluminous light-filled home, with its double-height living space and slick bespoke joinery, had been recently overhauled by architects Foster Lomas. It meant that the good bones were already there, but over the past few years, Joy and Rob have made thoughtful tweaks to make the place their own, adding windows and reconfiguring the layout to suit their needs. Now, as their home comes on the market, the couple explains how it has evolved with their family and the truly transformative impact it’s had on their lives.
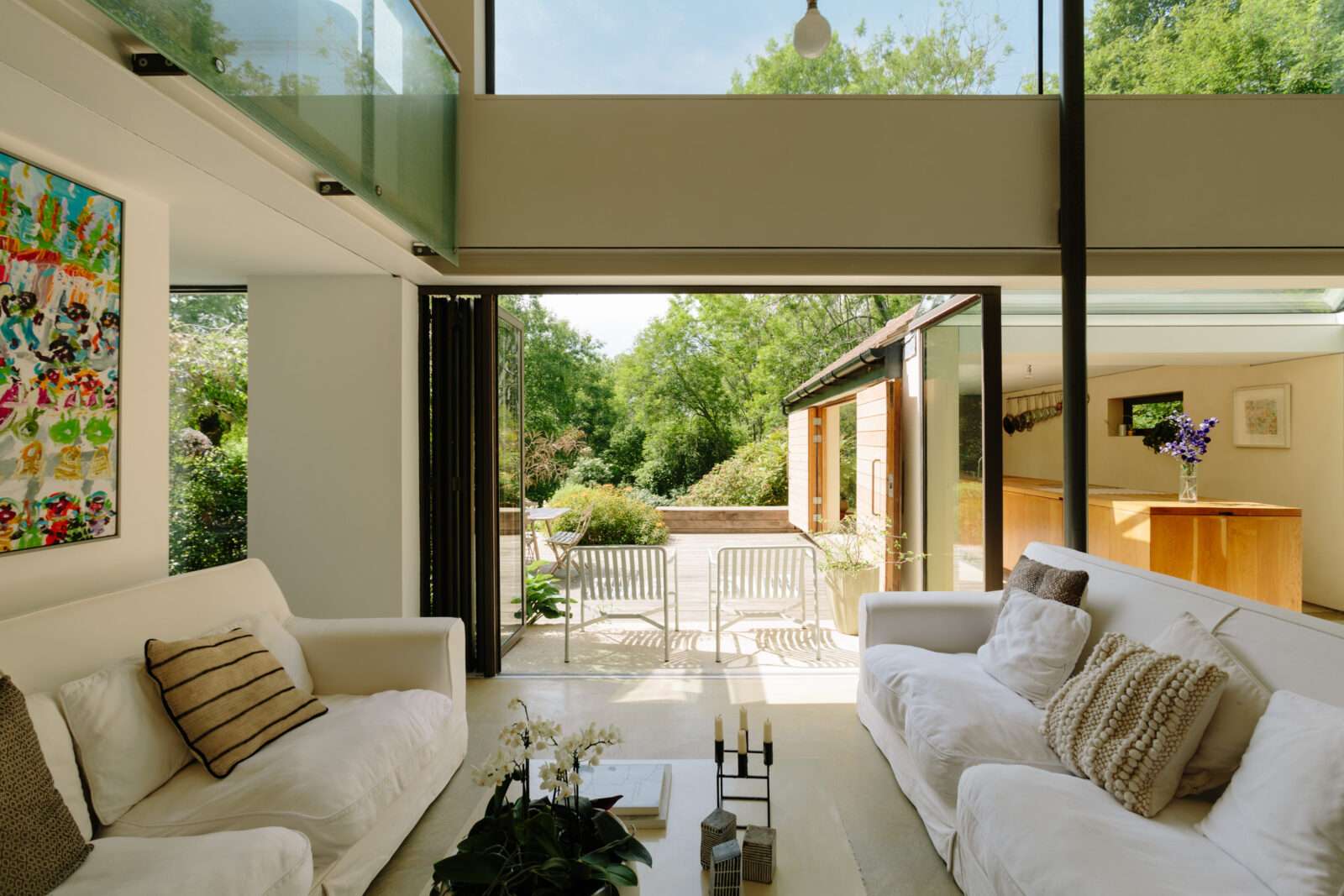
Joy: “When we started looking for a family home, we couldn’t find anything in London that was right. It was a bit of a strange time because of the financial crash and there wasn’t much on the market. I’d recently set up DNCO with my business partner, and our favourite lunchtime pursuit was to sit at our desks, trawl through The Modern House and nosy around people’s homes. The website was still in its early days and the houses were arranged in a sort of strip, which you’d swipe through to the right – a bit like a dating app. Then one day I found this house.”
Rob: “We’d been looking for ages and seen masses of places not just in London, but also in Dorset and Norfolk. When we finally visited this one, it was an instant yes. Mentally, we’d bought the house before we’d even left the viewing.
“Two key things stood out to us: the magnificent garden and the modern feel of the place, with its clean lines and abundance of natural light. It almost feels like a tree house: the windows look straight out into the treetops. It helps that the house is on a slope, so you walk in at ground level at the front and get a view through a window at the back, straight on to the greenery. The garden rolls out straight from the house. Immediately you’re immersed in the outdoors and fresh air.”
Joy: “A lot of my friends asked me, ‘Are you going to be okay moving to rural Kent?’ But honestly, we’ve never looked back. I can’t stress enough how transformative it has been living somewhere that gives us space and greenery, while only being a 40-minute train journey from London. It has given us a sense of clarity and a counterpoint to the madness of life. It gives us the respite we need to avoid going nuts with our busy jobs.


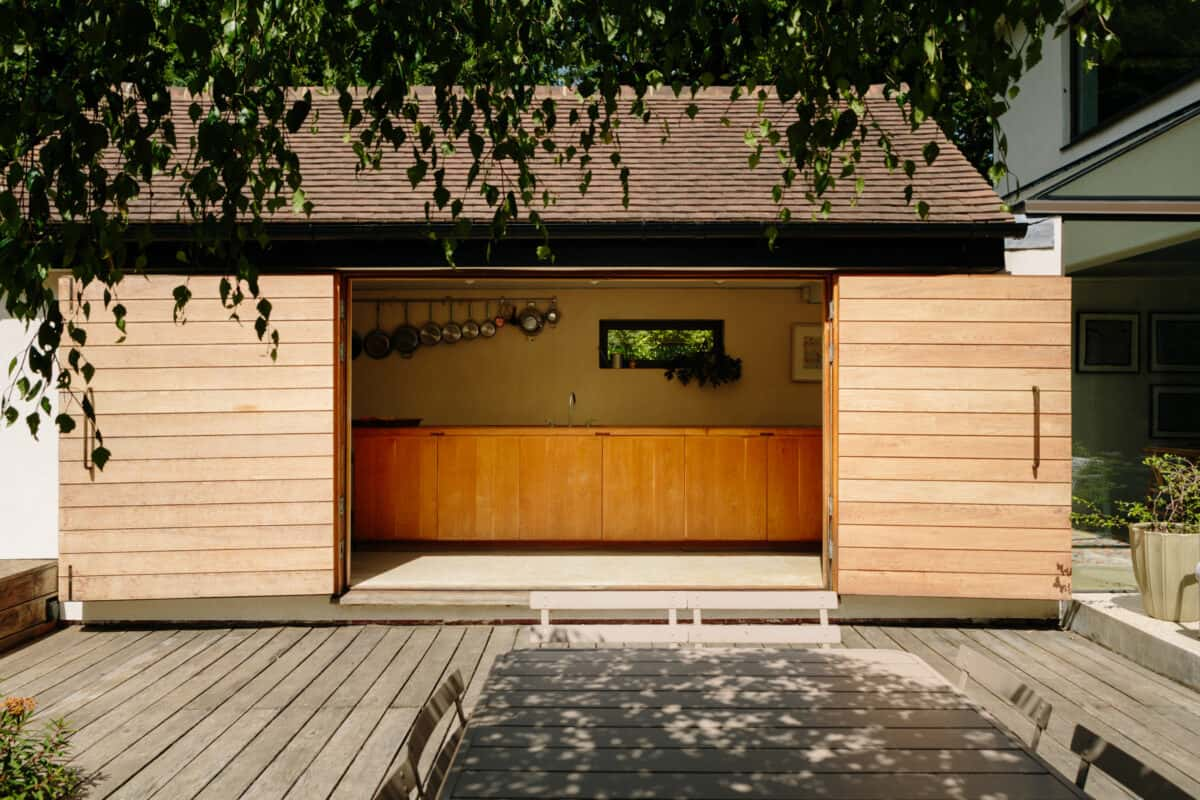
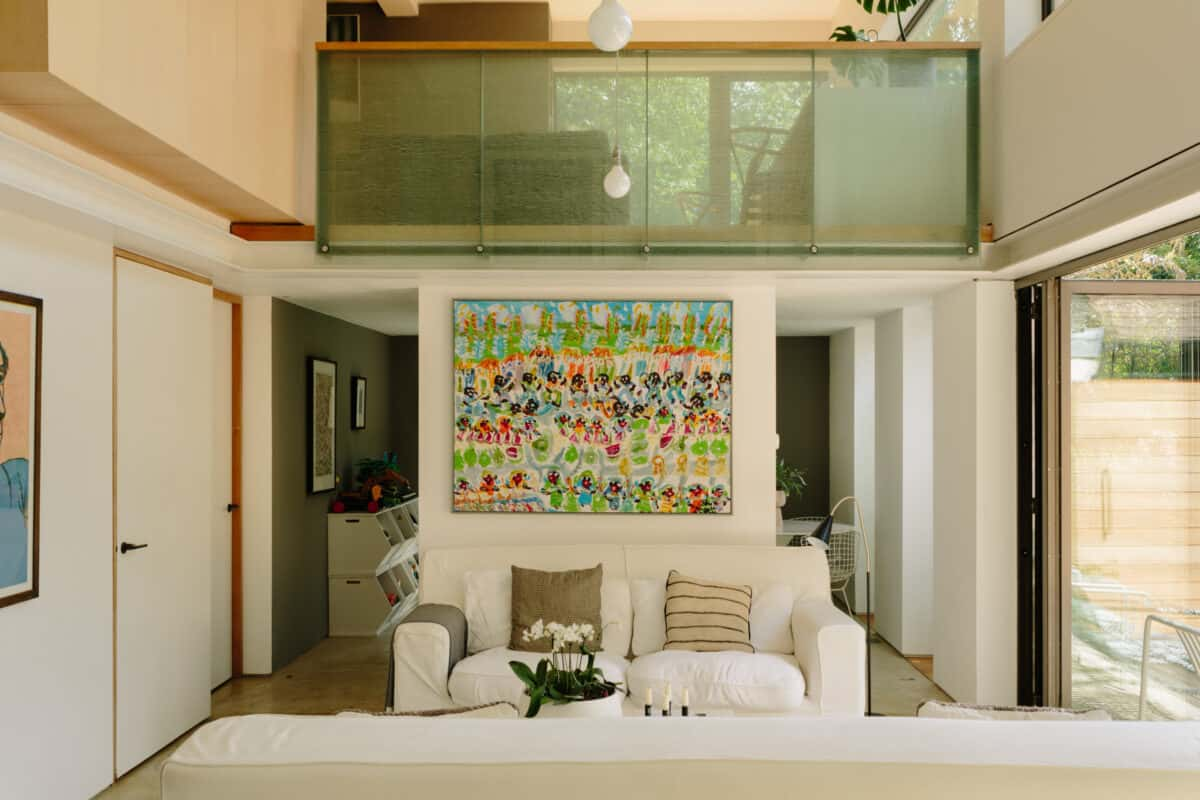
“The house has grown with us. The way we use it has changed a lot since we moved in, in October 2008. Then, it was just the two of us. We had 20 people over for New Year’s Eve and turned the mezzanine level, which overlooks the open-plan living, kitchen and dining space below, into a DJ booth. It’s very much an entertaining house and back then it was always a case of how many people we could squeeze in for weekend visits. When we started having children, things began to change – what was our dining room became a toy room, for instance.”
Rob: “We didn’t need to do much at all to the core of the house, with its brilliant Foster Lomas interventions, but we decided to make some changes in 2017. We added windows to three major areas to bring in more natural light: the entrance hall, the dining room-turned-playroom and the stairwell. In fact, we reconfigured the whole entrance and replaced the staircase with free-floating open-tread stairs. Although the rest of the house was light, the old staircase was dark, so we had to work out how to bring light right into the middle of the house. We also turned a garage into an annexe, adding a kitchenette and a shower room, as well as more windows.”
Joy: “The changes we made were led by the house itself. Although we thought about putting flooring from Dinesen down, we wanted to respect the materials used throughout and decided to use English oak instead. We reinsulated the roof to make the house more environmentally friendly and replaced the 1970s concrete tiles up there with Kentish clay ones.”
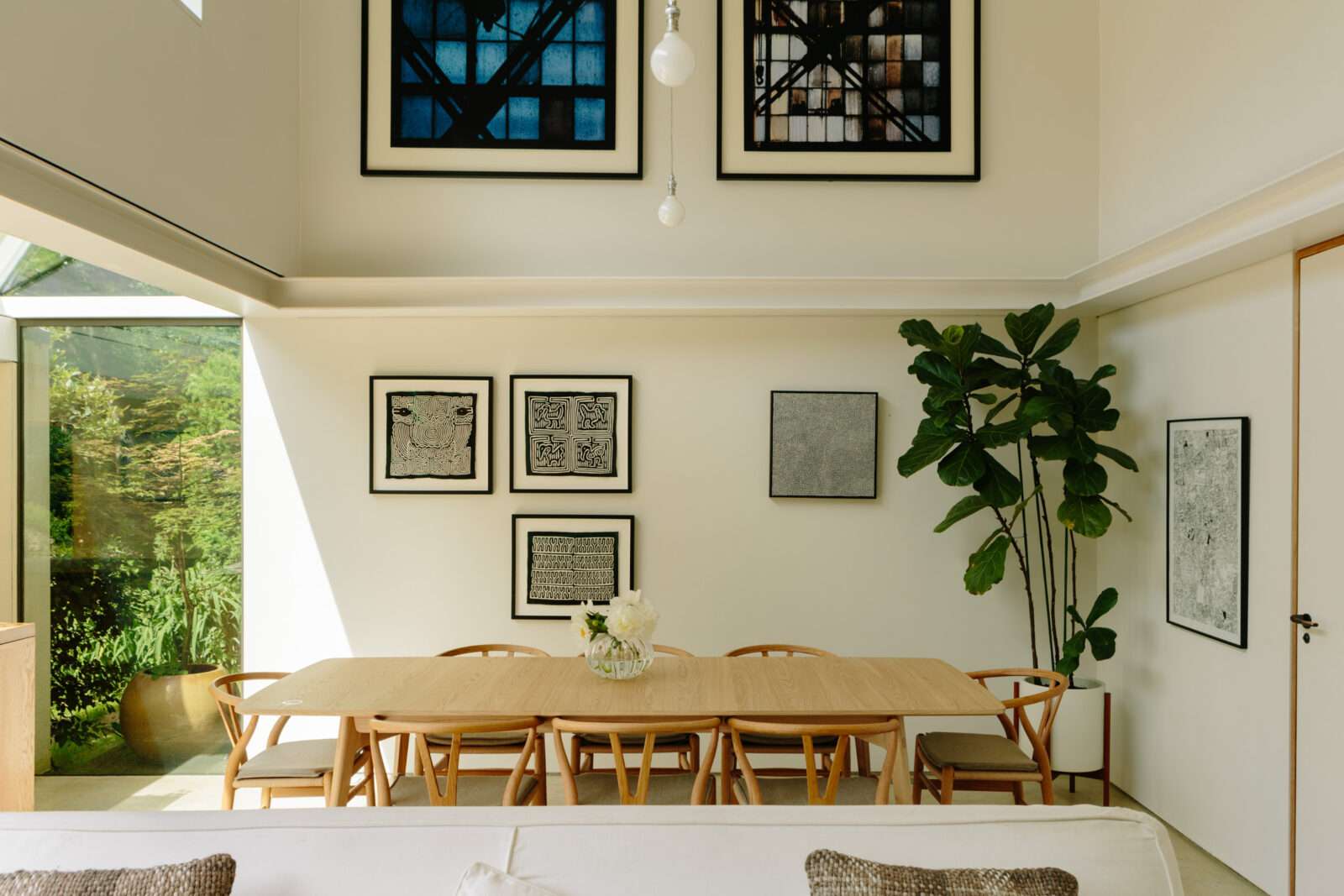
“We’d had a chance to hone our aesthetic in our previous home in Balham, but here it was about creating a comfortable, uncluttered space. On the walls, we’ve used a lot of different shades of white and very light greys, for instance, which are calming but add depth. We wanted our home to be a place where we could let our minds unwind and also one that would encourage us to be creative. Having a utilitarian feel, with all our things concealed within built-in cupboards and closets, was key. We carved out space for a laundry room off the main open-plan living space and, mad as it sounds, it’s been life-changing for us.
“We’re moving because we want to fulfill a lifelong dream of building our own home. As creative people, it’s something that we’ve always felt would be the ultimate expression of ourselves. It’s incredibly exciting, but I will miss the garden so much. It is indescribably fantastic. If we could take it with us, we would.”
Rob: “The part of the house I will miss the most is the living room. We built a deck there that runs into the garden, so when we throw open the doors in the summer, the whole space feels seamless. It has an almost bohemian feel to it. Another favourite space of mine is the 3.5m-long desk on the mezzanine, which we made from ply. Working there during the pandemic was amazing because it has a view of the garden. Looking out was a bit like watching a movie, with small birds, deer and stoats all wandering into view.
“It’s been a fantastic place to live for the past 14 years and we hope to bring some of its spirit to our new place too.”
