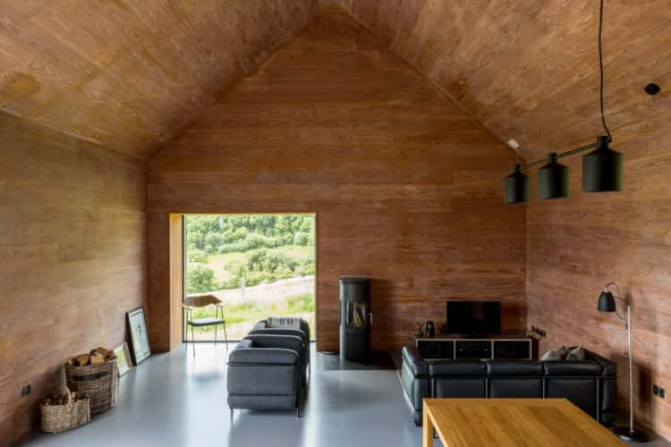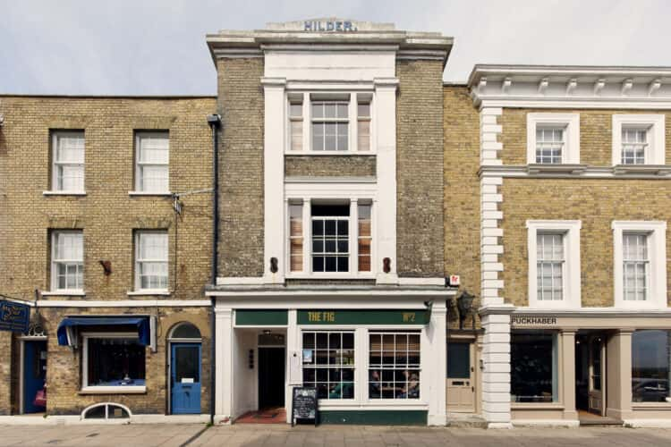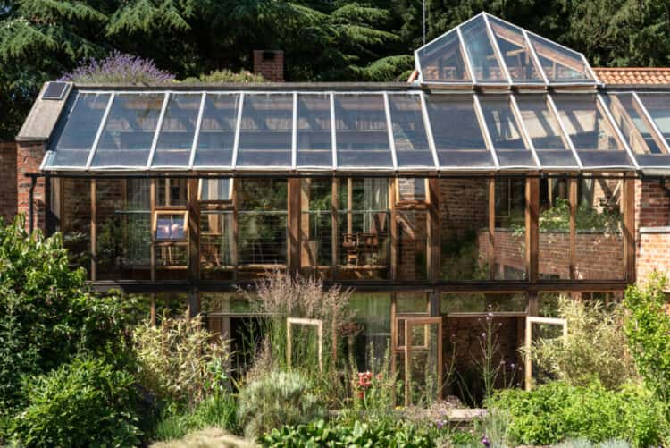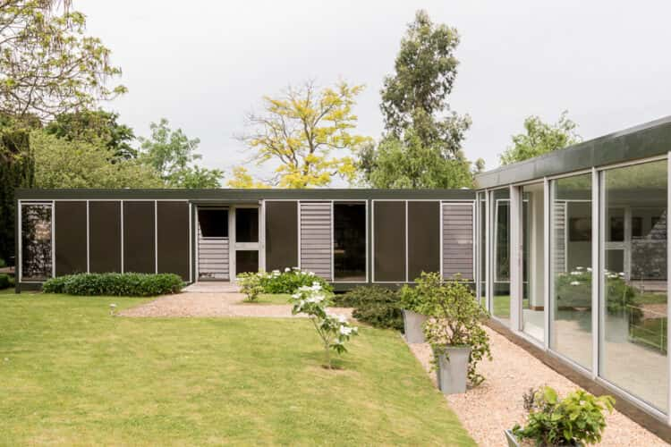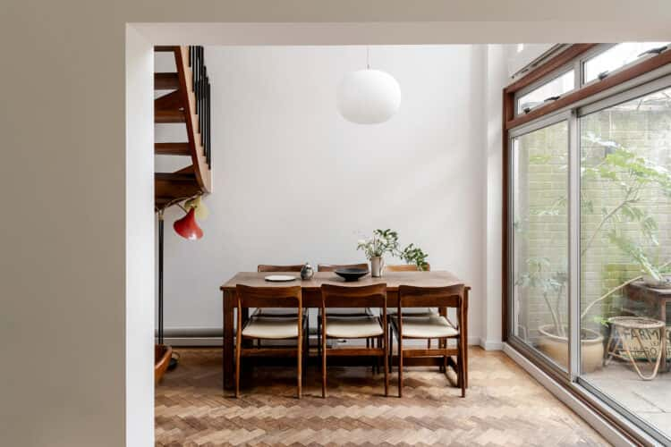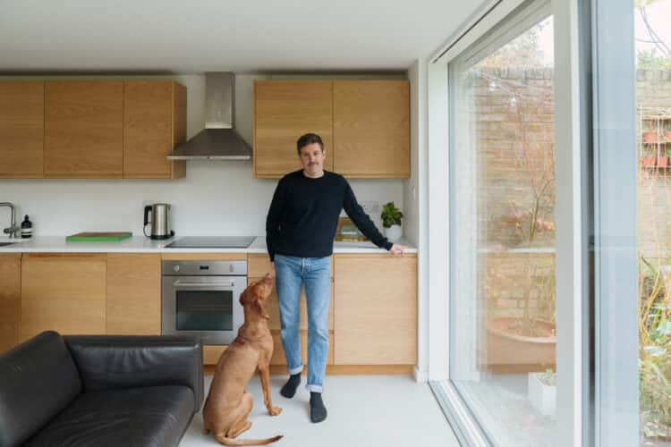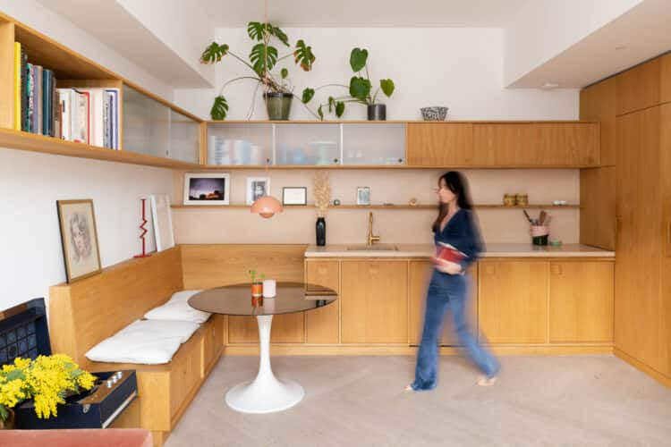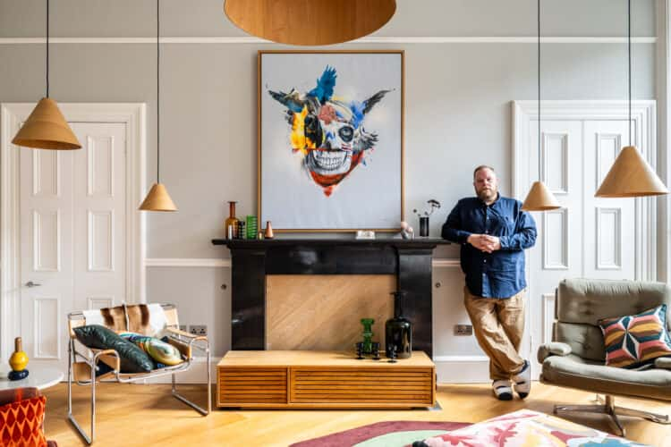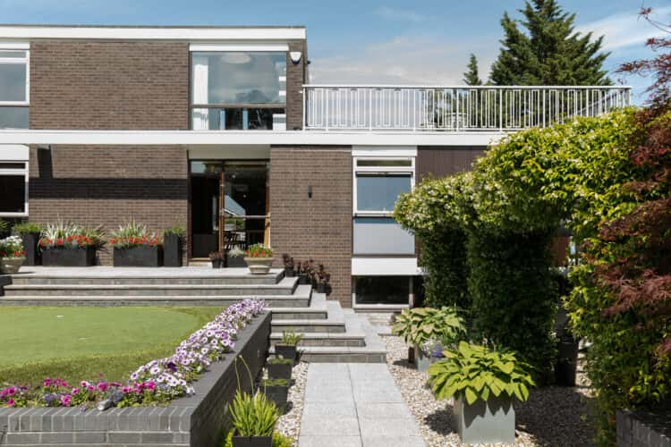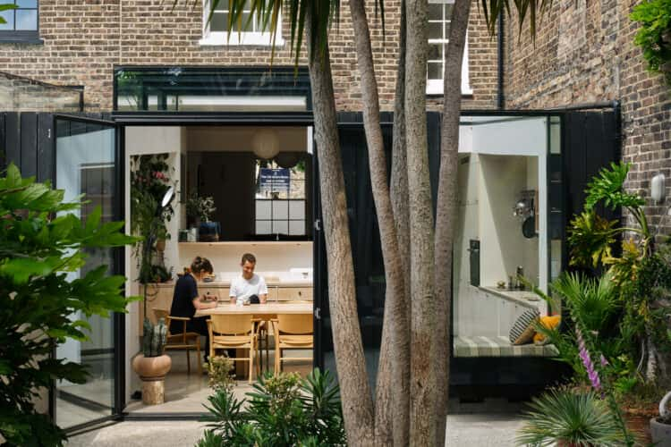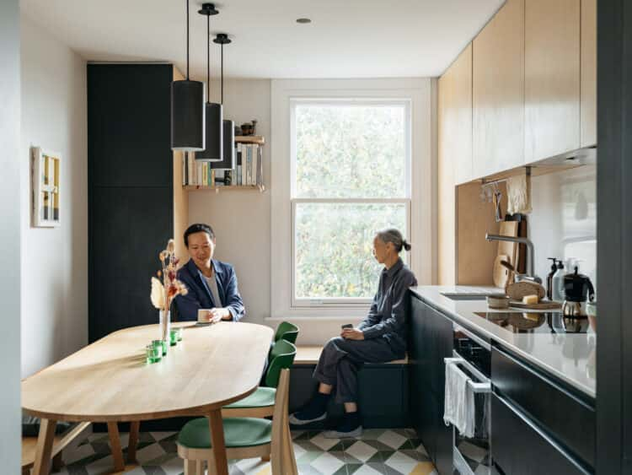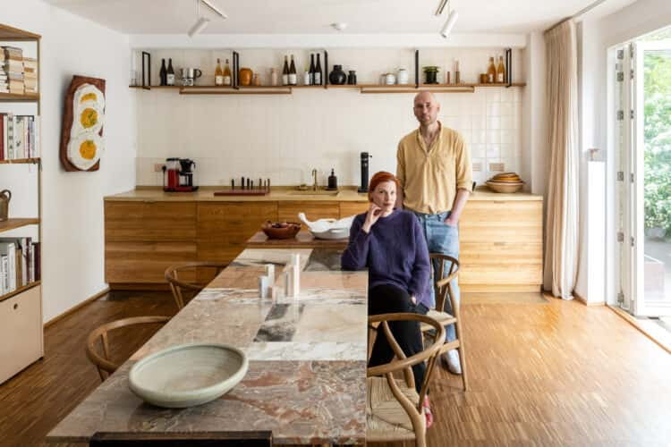Academic Helena Webster and her architect, Mary Arnold-Forster, reflect on designing a contemporary home in the Scottish Highlands, Isle of Skye
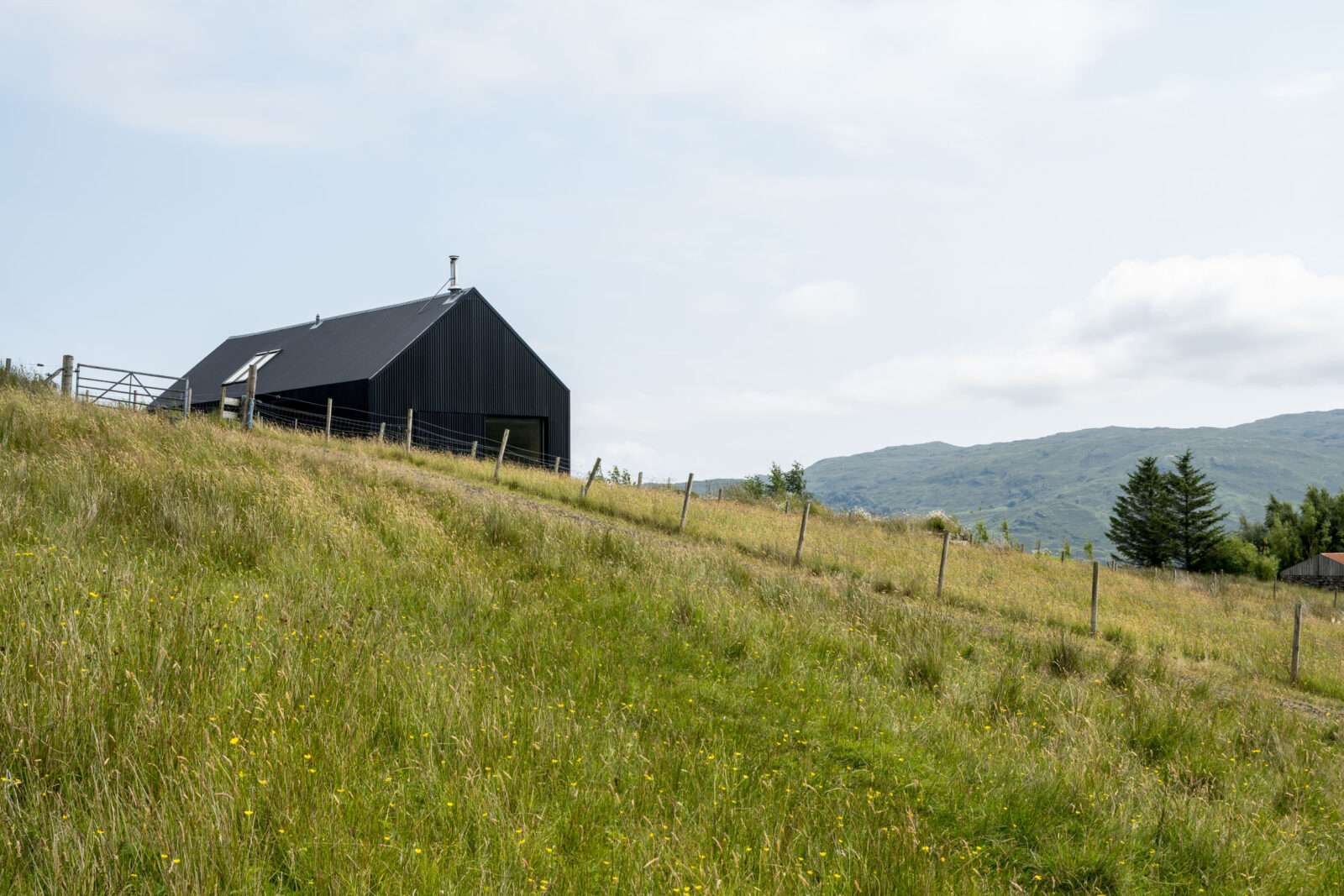
Having previously penned pieces on the modern vernacular of the area, where she and her partner had frequently holidayed, Helena had a particular penchant for its traditional black houses. The couple and Mary, an expert in building on remote and wild sites, subsequently set about designing a house that’s a homage to the highlands and the local architecture. First published in Issue No.4 of The Modern House Magazine, we’re now sharing the story as the home comes on the market. Here, collaborators and friends Helena and Mary reflect on the project.
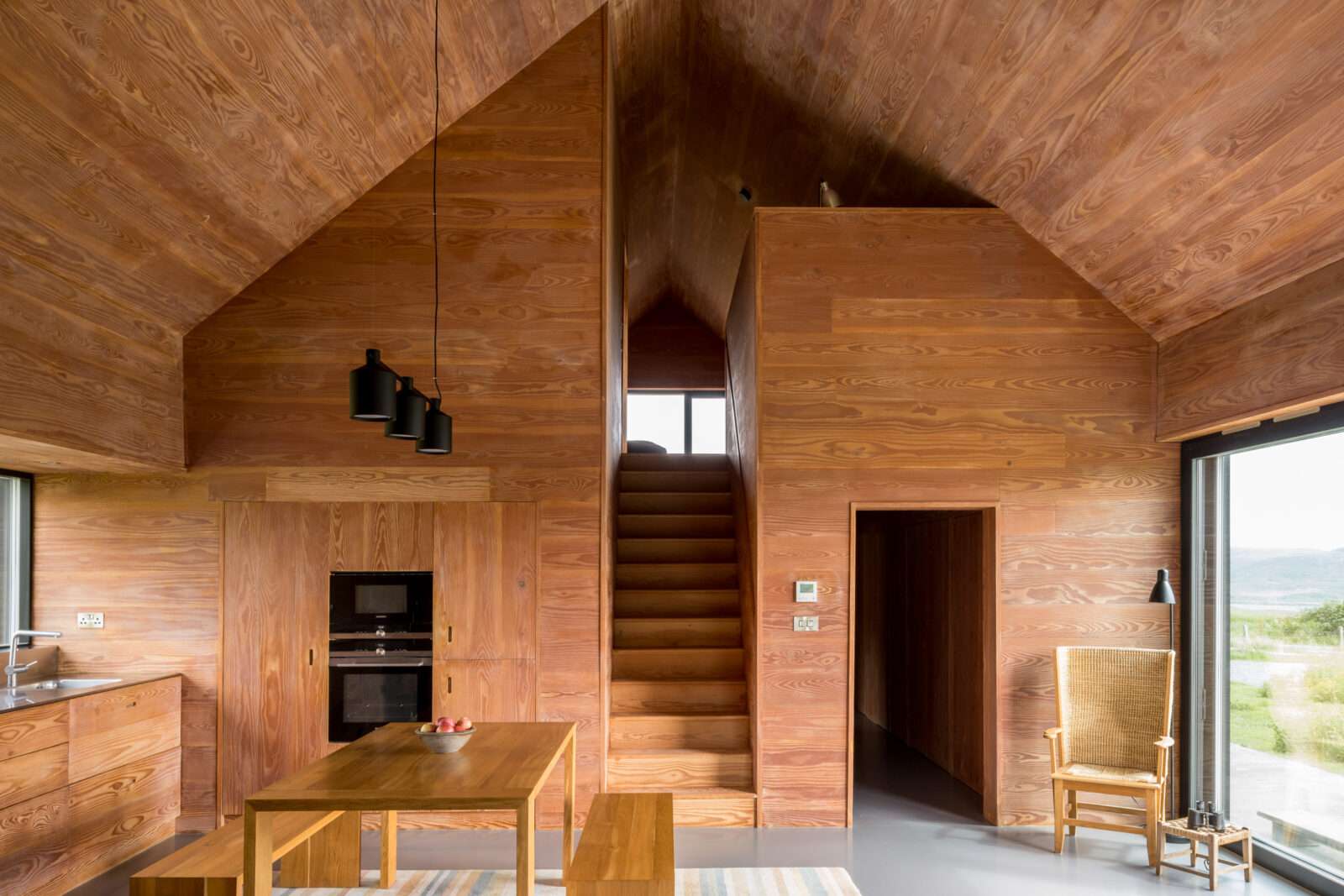
Helena: “My partner and I were both at a point in our lives where we could change our lifestyle and I had this romantic idea about living in the wilderness and volunteering for the Mountain Rescue Service. We decided to look for a plot on the Isle of Skye, which we knew quite well from holidays.
“One of the most exciting things for us was the possibility of being somewhere with a totally different living arrangement to what we’d been in before. I’d written about the modern vernacular of the Scottish Highlands and was taken by the traditional blackhouses – squat single-volume spaces, which provided an area for animals at one end and living at the other – and the work of Scottish architecture studio Dualchas, which was inspired by this typology. Mary worked for them at the time, so we knew her work was up our street.
“It took us about two years to find a plot, as they don’t come up very often on Skye. It sits to the south of the island in an old crofting township called Heaste, which was laid out by Lord MacDonald in the early 19th century. The plots sits on one of the 13 crofts that forms the settlement, and all that was left were the derelict remains of a house that had been abandoned in the late 19th century. We’re midway down the road, which gently slopes down to the sea, withviews out to quartz-topped hills on the peninsula opposite.”
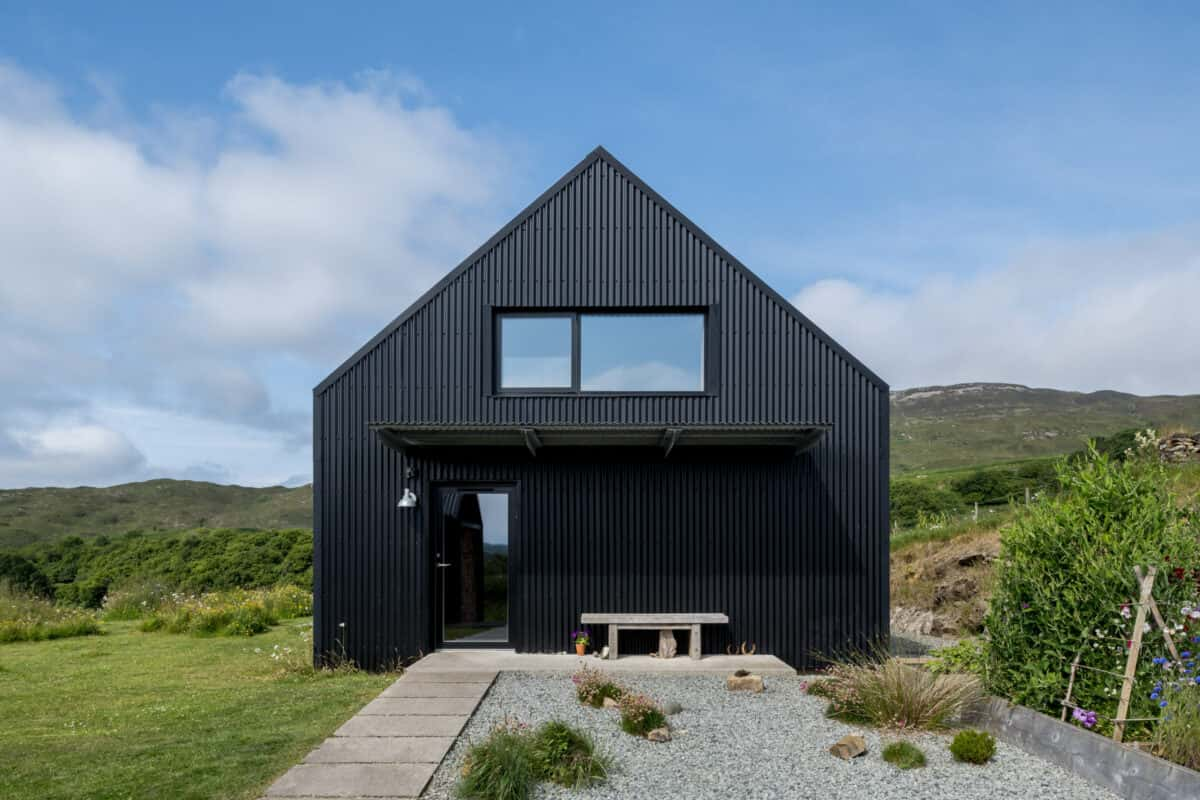
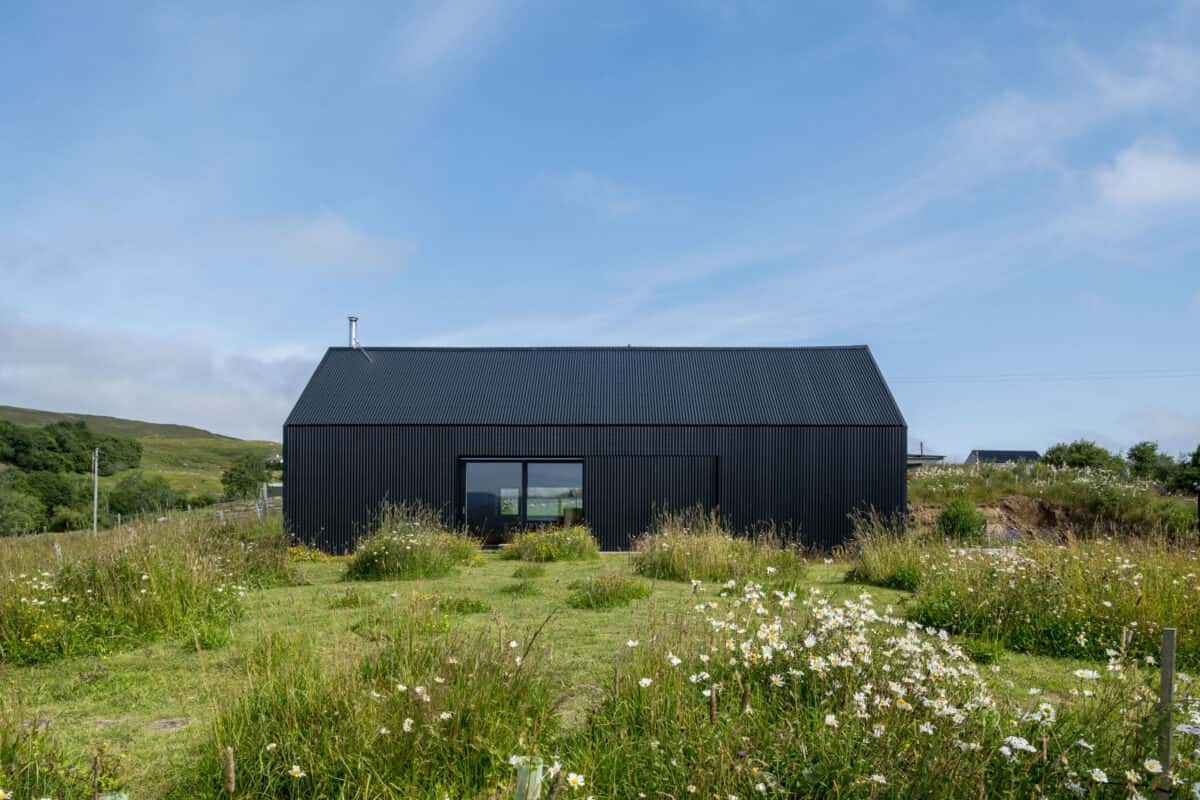
Mary: “I appreciate the specifics of the site and my clients. Here, my initial ideas came from the landscape, the lovely church over the road that Helena took me to visit, and local village halls and agricultural buildings with tin roofs. But I also listened to what the couple both wanted from the house. There are plenty of bling houses that jar with the local surroundings and we wanted to create something modest and quiet that would bed them into the community. They had a very clear brief: to spend on quality materials rather than a sprawling house and to keep the form minimal.”
Helena: “We initially wanted to create a single space. I had this idea of having a long table running the length of the home, on which we’d start the day at one end and then move along to the other end as the day progressed. Although that wasn’t a particularly practical living arrangement, it was our starting point.”
Mary: “We’ve largely kept to that idea, with the large open-plan living and kitchen area, and have only added pocket doors for the bathrooms and the spare bedroom on the ground floor. We decided to split the brief up into two buildings: a workshop that sits perpendicular to the road, and the house, which is at right angles to it. It reduces the impact of the buildings on the landscape, but also honours the traditional topology of these types of buildings.”
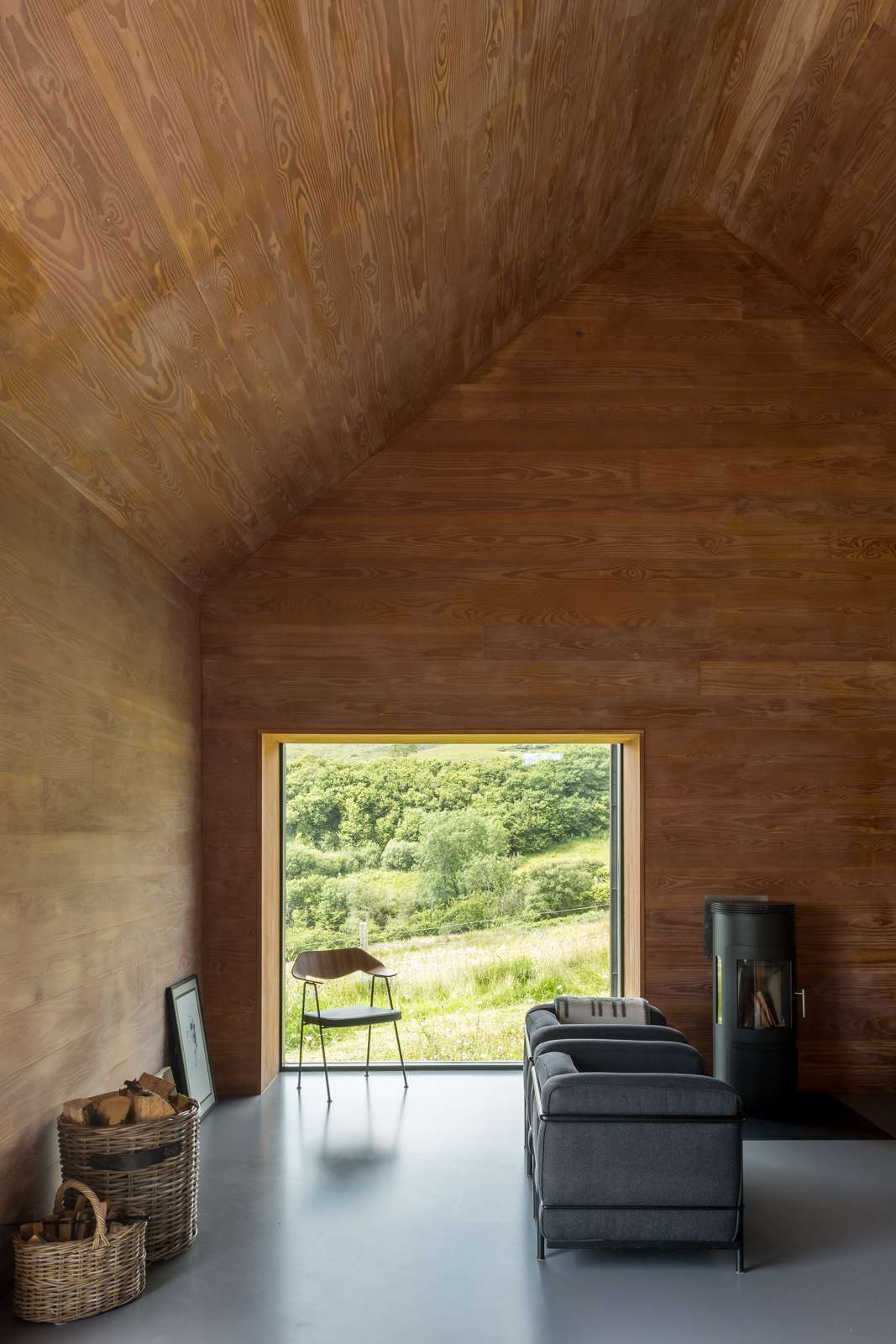
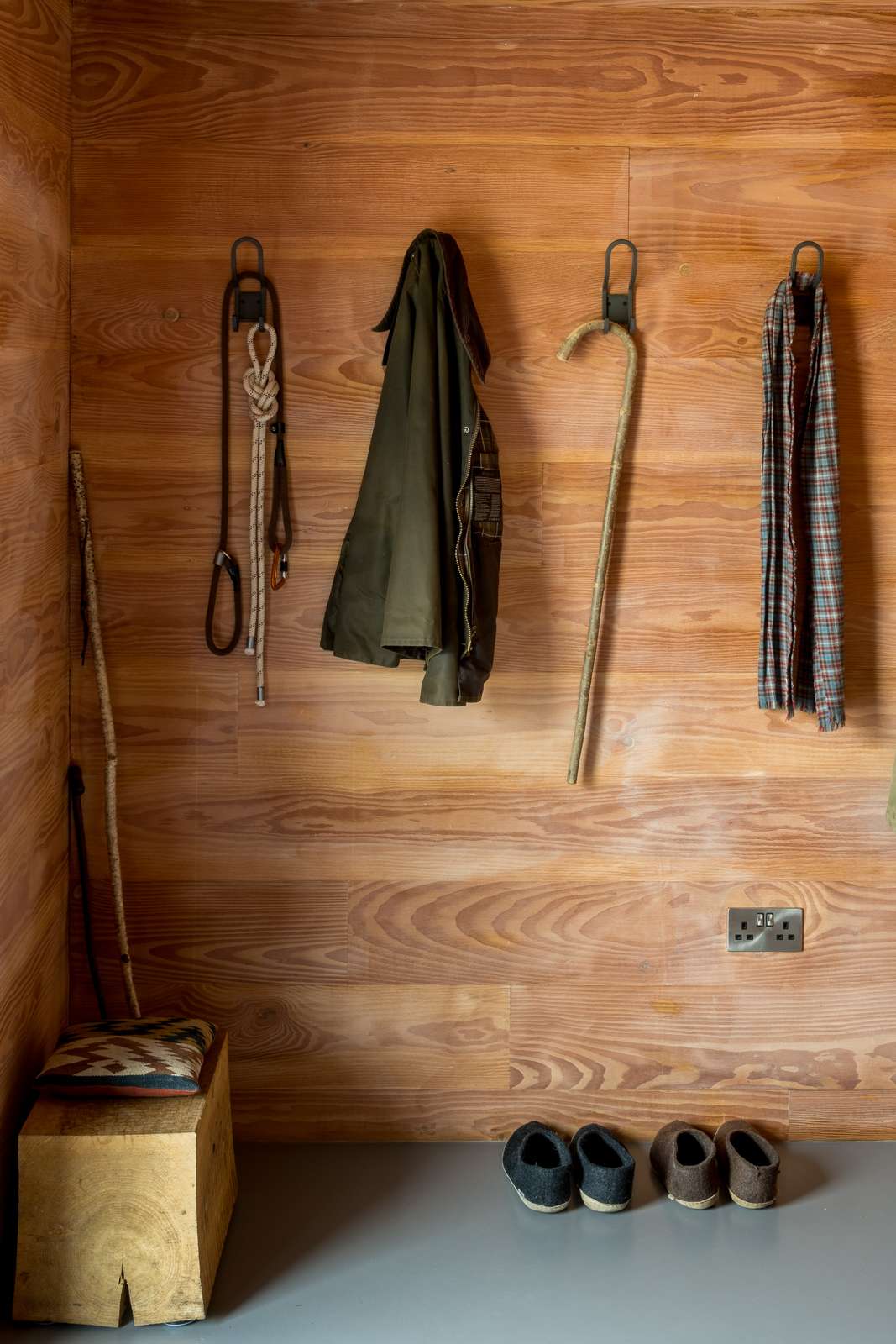
Helena: “Mary’s design is all about the reveal: it’s a simple form, but as you get closer there is more richness. There is the garden, which we’ve treated as an outdoor room and created an enormous wildflower meadow, which gives flow between the house and the croft. Once you’ve passed the threshold with its harsh corrugated façade, you go into a cosy corridor lined with books and are then drawn to the light of the main living space.”
Mary: “We put the staircase that leads up to the main bedroom and bathroom in the centre of the plan, so we could keep the roof height as low as possible. I am always concerned about the proportions of a space. I study a lot of old buildings and, once you’re in tune with them, you can start appreciating how proportion defines them.
“It’s the same with windows, which traditionally were kept to a minimum. We wanted to frame views over the sea and hills behind, rather than give views all the time, so there is an east-facing glass front door, a large south window, a west window on the gable and a north-facing window in the kitchen, plus a few other incidental ones.”
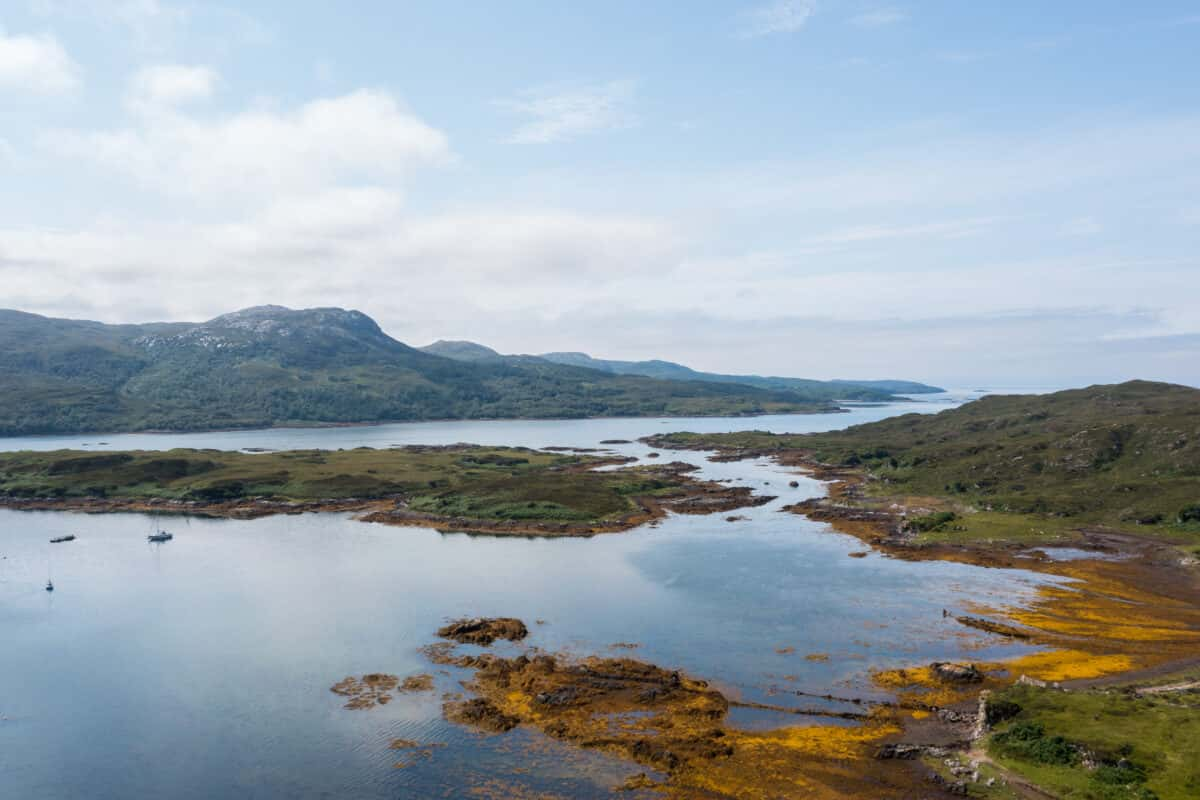
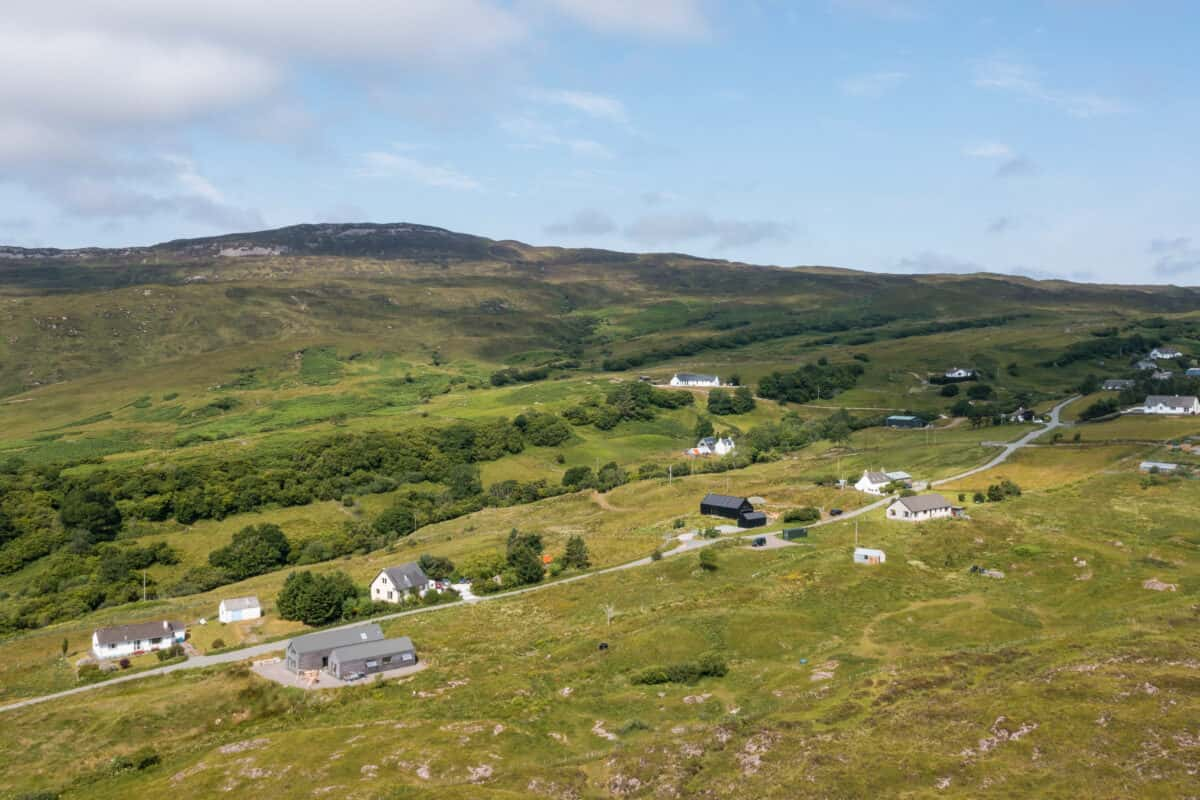
Helena: “It is a challenge to break gables with windows, but Mary got the proportion of this window spot on. I love going up the staircase and seeing the view out from this window over to Knoydart. It’s special because you don’t get that view anywhere else in the house.
“Materially, we wanted to keep it minimal with just three: black corrugated aluminium for the outside, Douglas fir to line it inside and grey resin doors. For the timber lining, we were inspired by Peter Zumthor’s modern Swiss alpine houses, the V-lining used in many 19th-century Scottish houses, and Scott’s hut in the Antarctic, which I’d always been fascinated by. The wood makes the interior distinctive and gives it more depth and strength than white-painted plasterboard.”
Mary: “When the sun hits the Douglas fir, you become gloriously in tune with the passage of the light in a way that you never could be if you lived in a glass box. I often think the more daylight you have in a building, the more out of touch you are from the outside world.
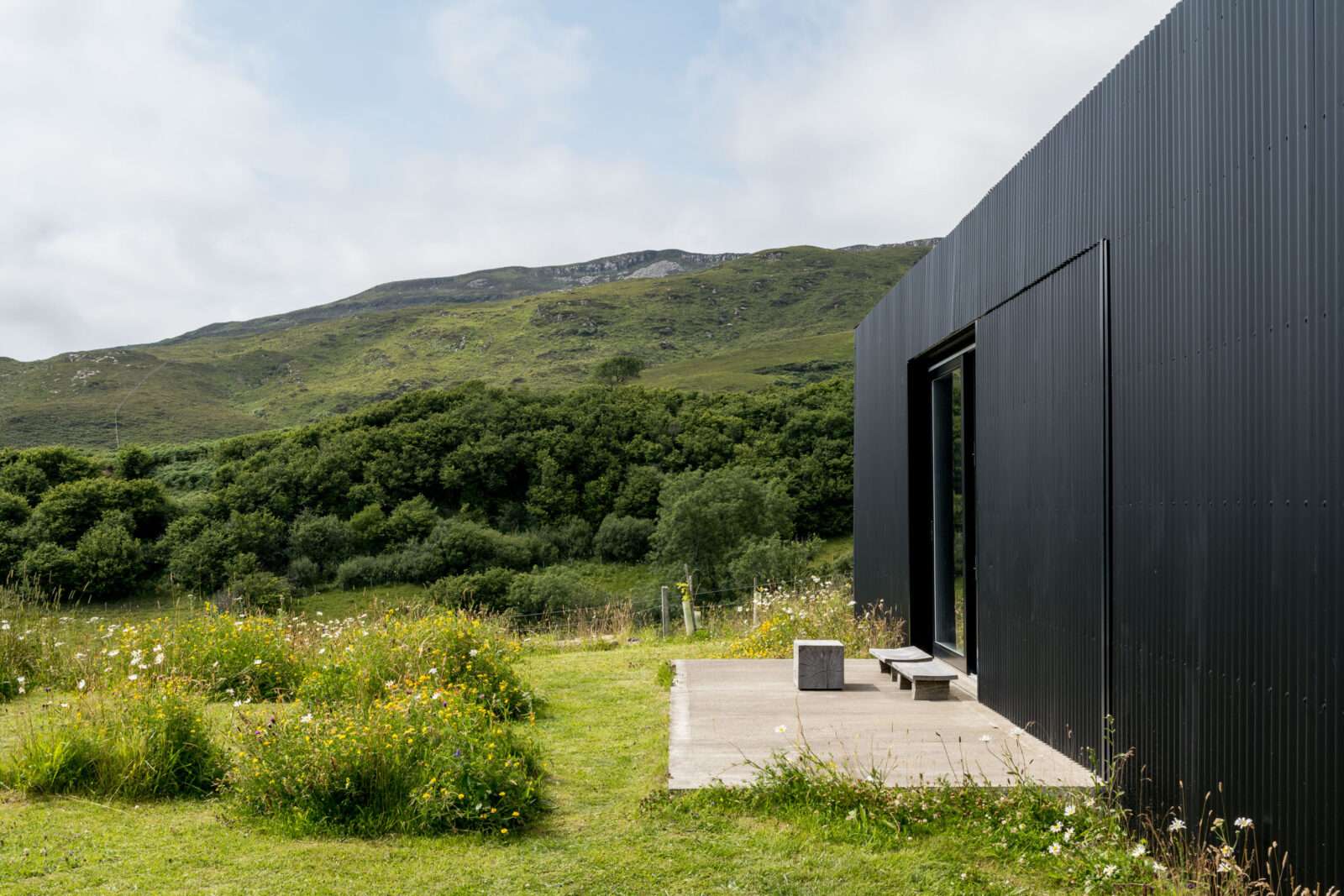
“There is just one roof light for the upstairs bathroom because I like corrugated roofs when you don’t puncture them. We took references for the sliding shutters on the main windows from agricultural buildings but designed a slimline version that is bedded into the body of the house. This was our approach to the whole house, taking local references, abstracting them and refining them. The gutters are also hidden into the body. It’s basically a very simple, but highly tuned, black box.”
Helena: “It’s a great skill to understand how to design a building in a landscape like this and we really relied on Mary’s experience. I didn’t anticipate what effect the relentless gales and driving winds would have. If you don’t understand that stuff, you can’t really build a house here. I remember choosing an outdoor light and Mary saying it wouldn’t survive the winter. The combination of Mary with a local builder and furniture maker made for a really strong unit as they all understood the landscape and had local knowledge.”
Mary: “There was a lot of collaboration, and we are still all friends. The building is very powerful and people who visit and the house incredibly moving.”
