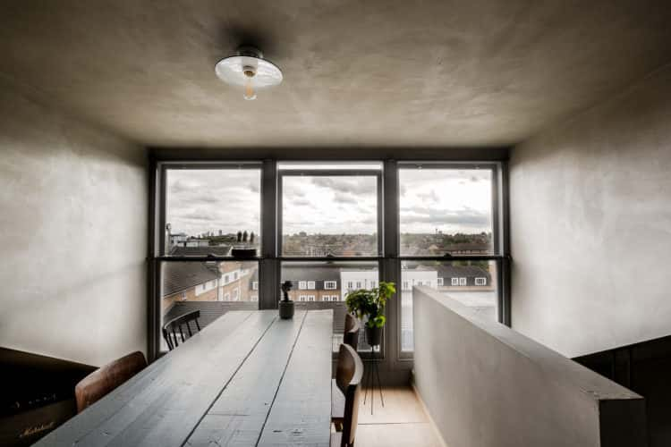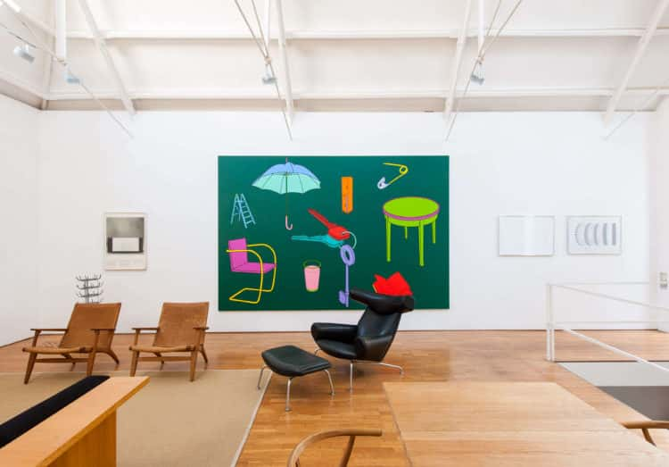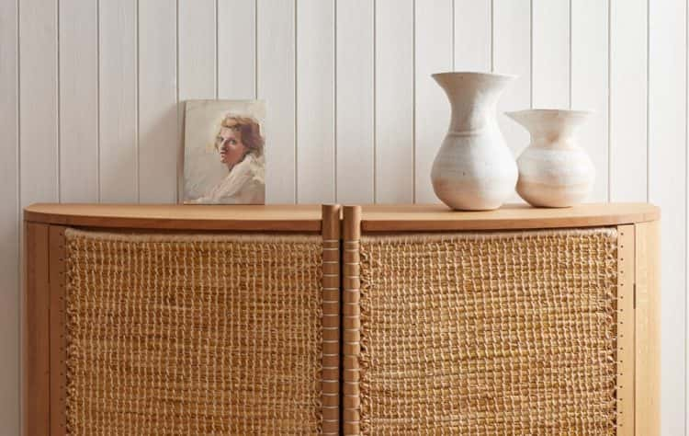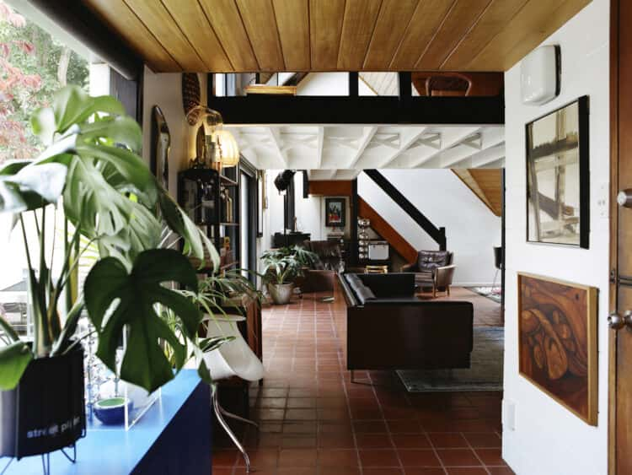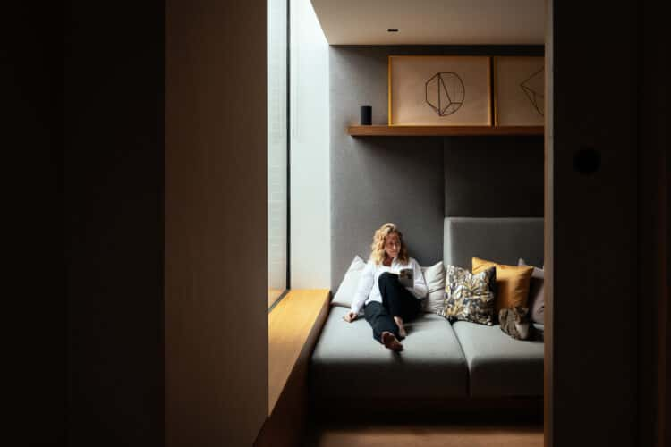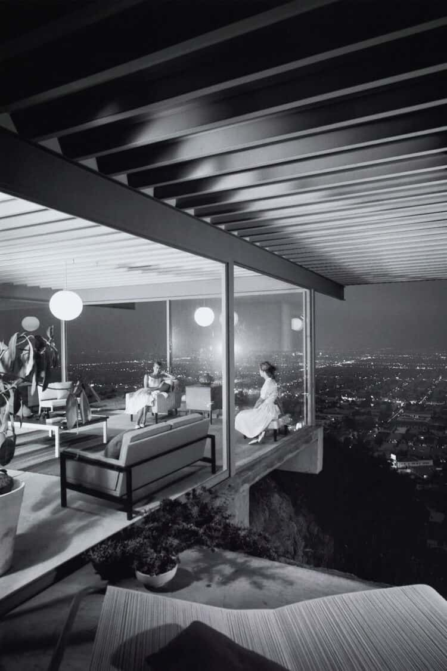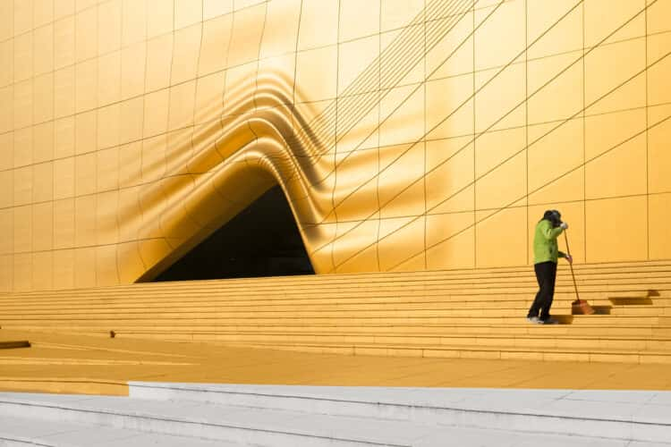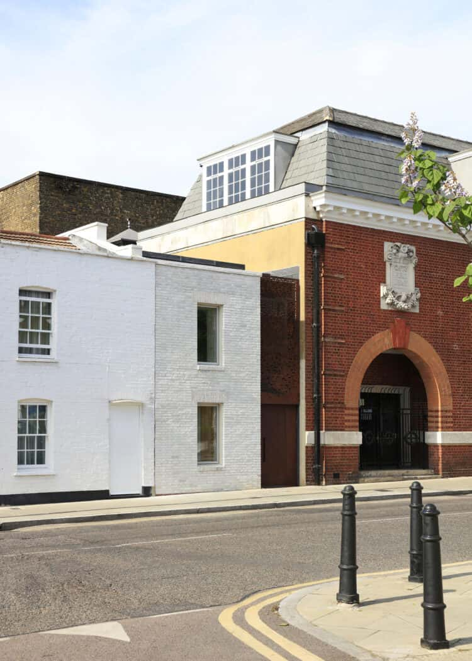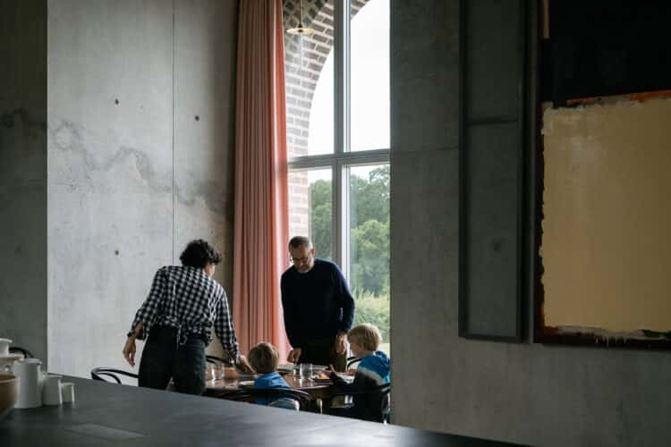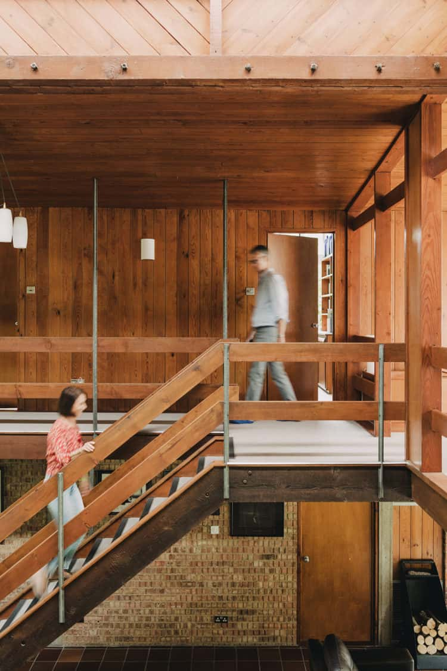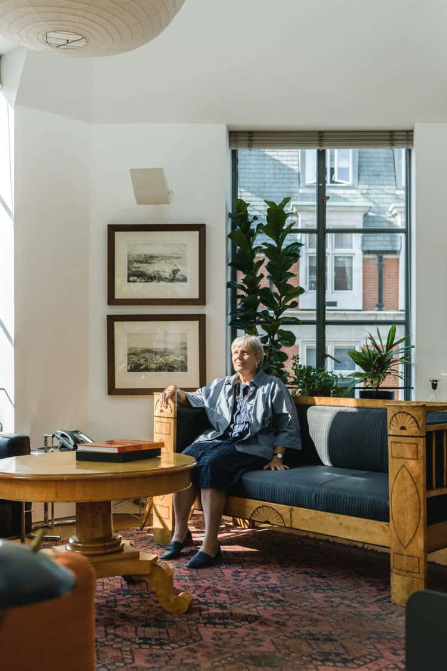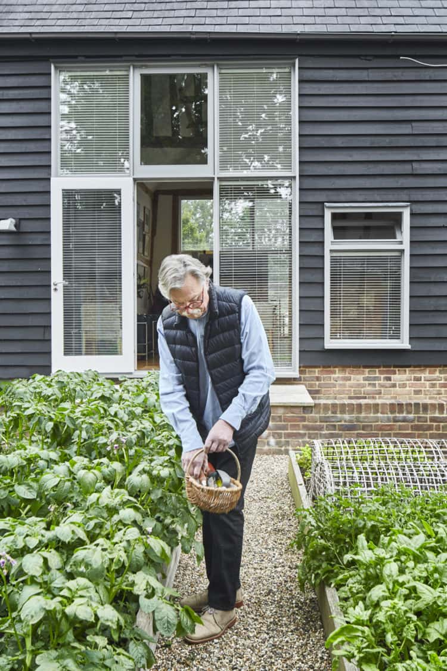Open House: Architect Simon Astridge breaks the mould with Clay House in Tufnell Park
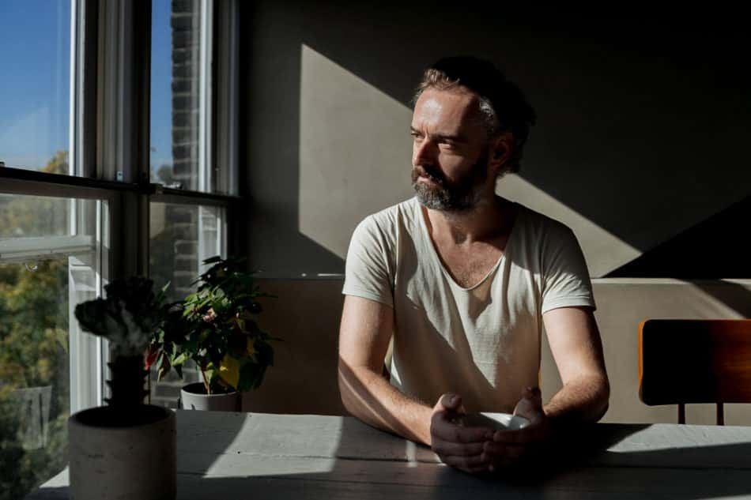
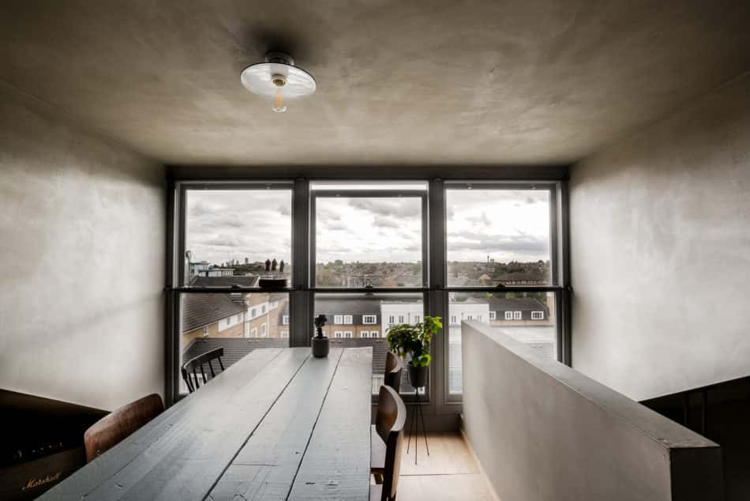
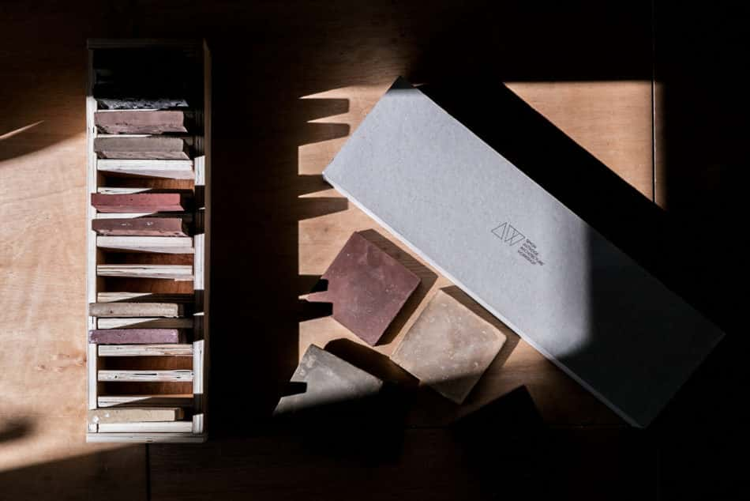
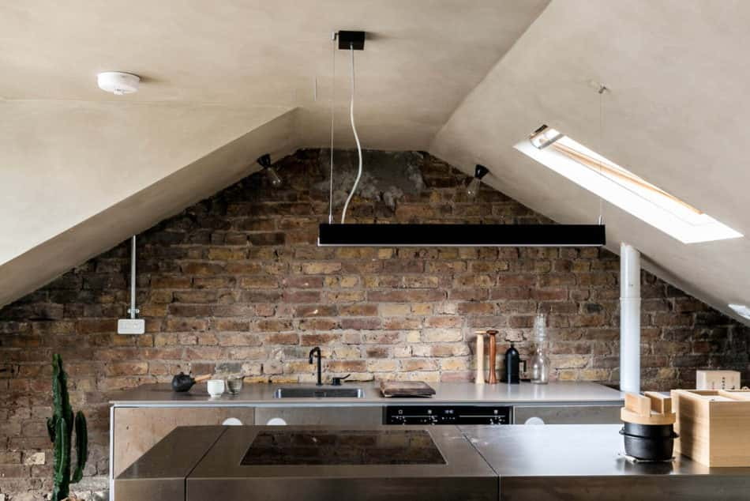
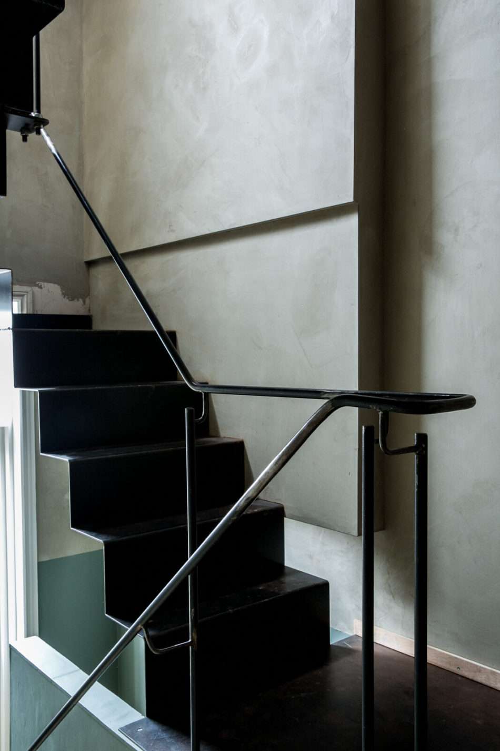
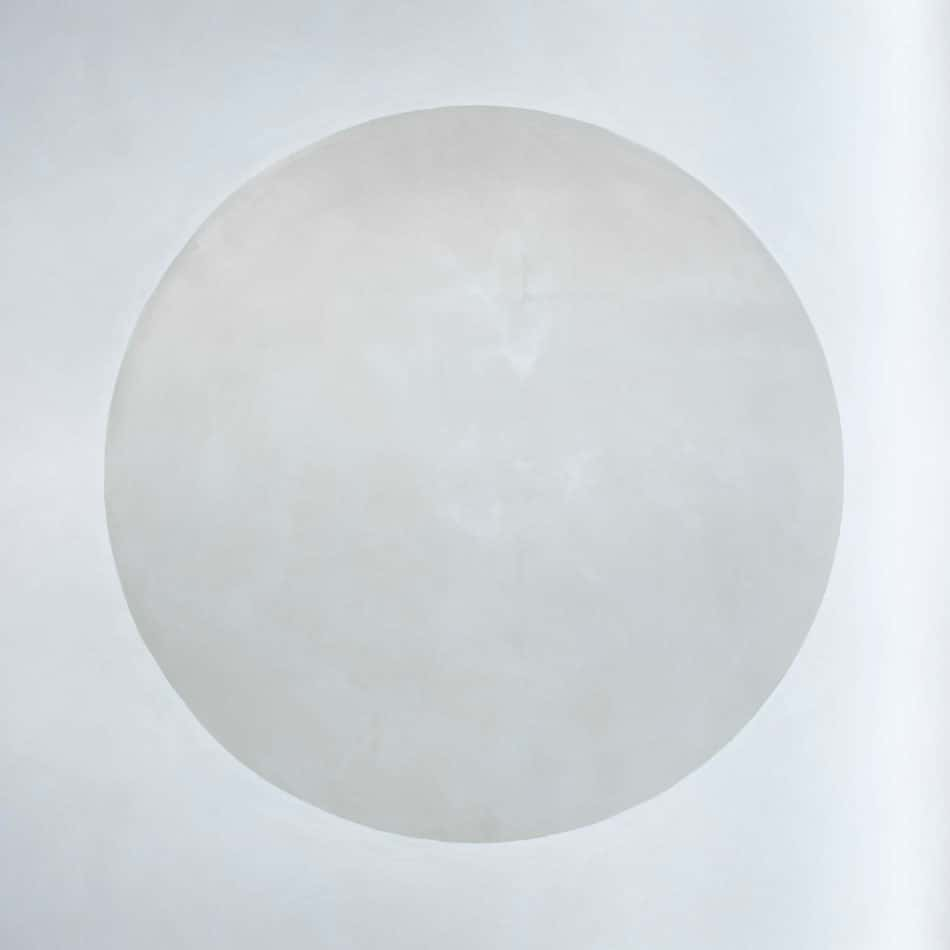
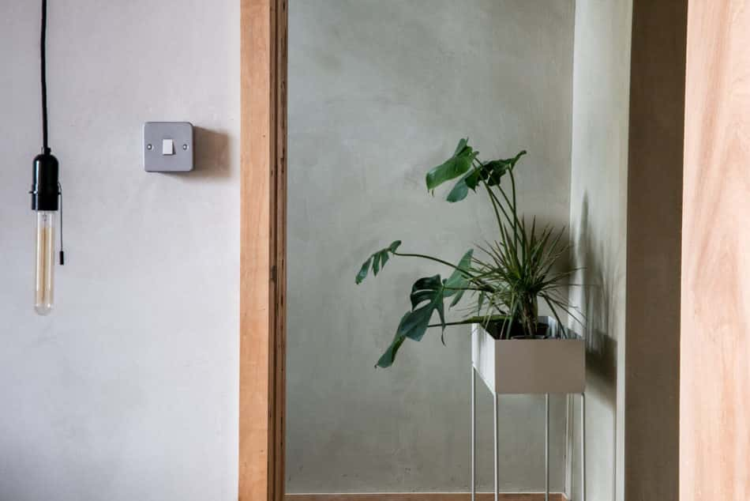
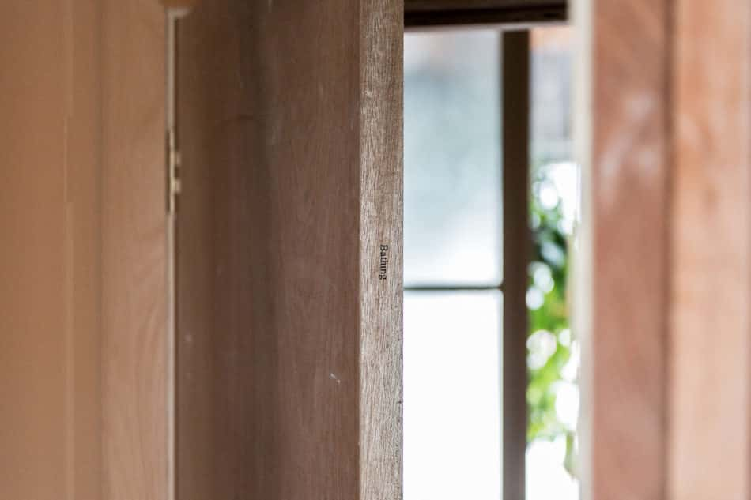
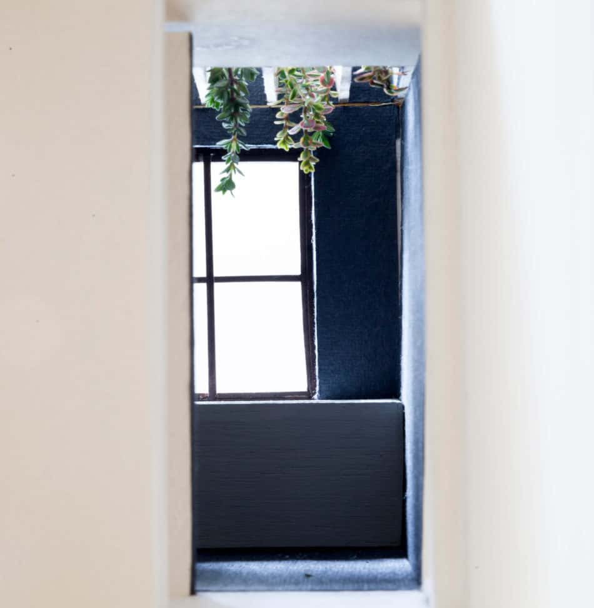
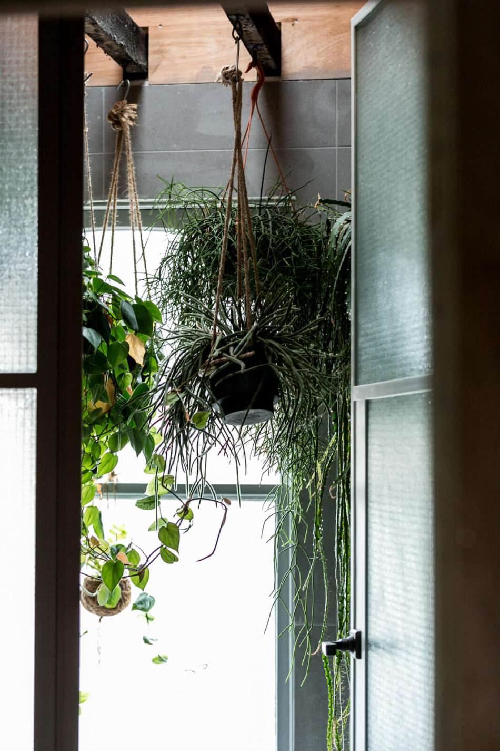
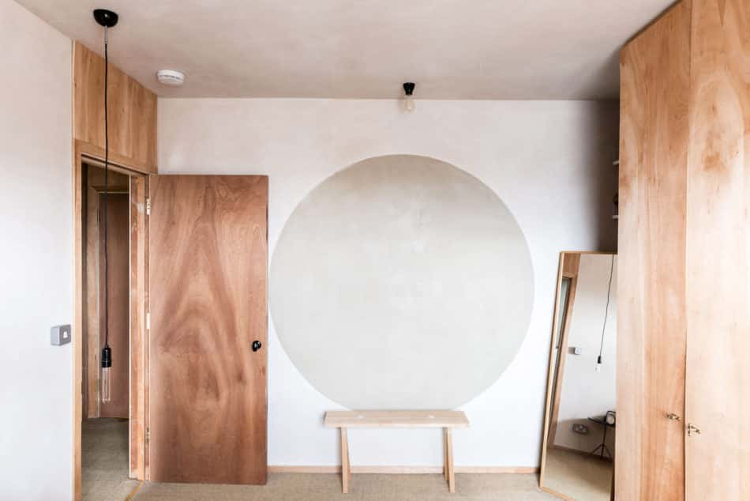
Simon Astridge: “Our workshop has become renowned for intimate, atmospheric dwellings – Clay House is really the latest example of that.
“I’d say that I’m more interested in people than architecture. Our approach has developed from thinking about design in terms of people’s lives and activities within the space, thinking about the verbs rather than the nouns that we assign to particular areas.
“We’ll think of a bedroom as a space for sleeping and dreaming, a bathroom is about bathing and dressing, a kitchen becomes gathering and communing. It’s a concept that we developed through a commercial project for the Porcelain Gallery, and Clay House is the first residential space to really embody the approach. It makes for a deeper interrogation of the lived experience of the space and the materials and light used in each area.
“The apartment occupies the uppermost stories of an early-Victorian terraced house and I really like the idea of knitting and weaving into an old urban fabric.
“I came very close to putting a master suite on the top floor but I wanted to make the most of the south-facing orientation of the house and the views of London. I’m really interested in the history of London and the organic growth of the city. From up here you can see all the layers of the city with the 1980s developments, the stacked chimneys of the Victorian streets and the skyline of the city with the Shard beyond.
“The lovely greenish-grey colour of the clay in the living space was designed to mirror the typical London sky. The walls and clouds merge into each other and draw your eye out to the view. On Bonfire night and New Year’s Eve you have the most incredible view of all the fireworks over the city. It’s a very sociable apartment and it’s wonderful to dedicate the upper floor to a living space to share with friends. You can be cooking with guests gathered at the table and everyone feels involved in the moment.
“The rest of the house was designed around the human body so it’s a very sensual space. We specified the materials in each area to support their different purposes and the experiences you would want to have within them.
“The palettes help to define the different areas and set the tone of individual spaces. We used a jute tatami-style matting throughout the hallways and communal areas for a comforting warmth and softness beneath your feet. The walls and ceiling of the heated dressing room are clad in timber and distinguish the dressing space from the grey stone bathing area. You have to cross a threshold between the two which enhances the specific use of the separate spaces and makes them more enjoyable as a result.
“The space becomes more private as you cross over different thresholds throughout the house.
“As a practice, I think we’re mainly inspired by nonarchitecture and nonarchitects. We’re influenced by music, fashion, artists like James Turrell and the things we enjoy in our day-to-day lives, like the process of preparing food. We call it a workshop because it’s very much about looking at all of the crafts and thinking about how we can bring them together in the design of a space. That said, I’m definitely influenced by the Finnish architect Juhani Pallasmaa. He wrote a beautiful book called the ‘The Eyes of the Skin’.
“When it comes to leaving Clay House there is an element of sadness, but I’m an architect so I’ve got the itch to work on a new project. I’m looking forward to the memories I will take from it – when I see a mud clay wall in the Atlas mountains I hope it will remind me of this place and the time that I’ve had here and all the good things that happened. I really like how our memories can be connected by future experiences.”
