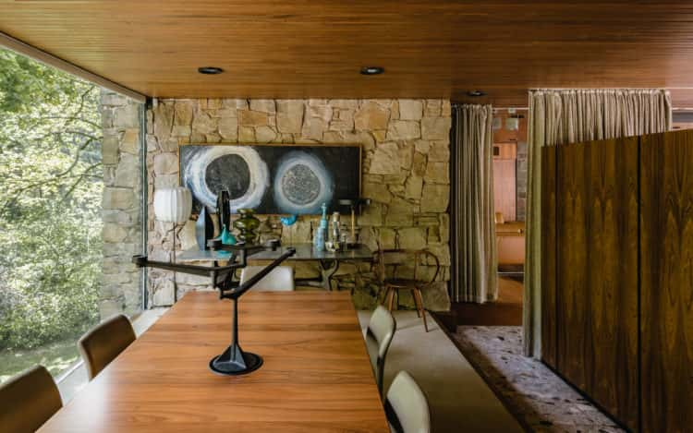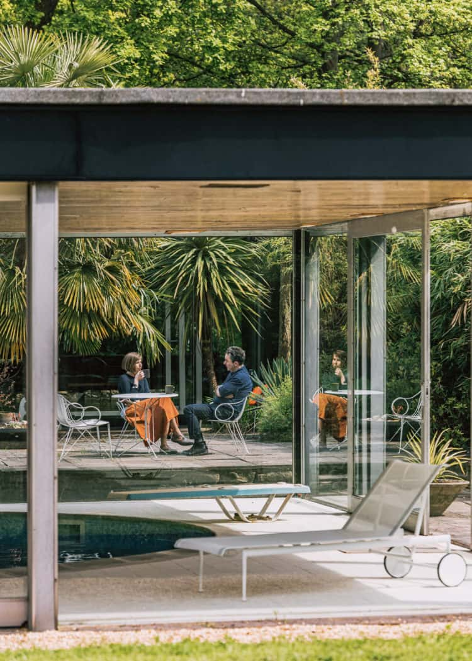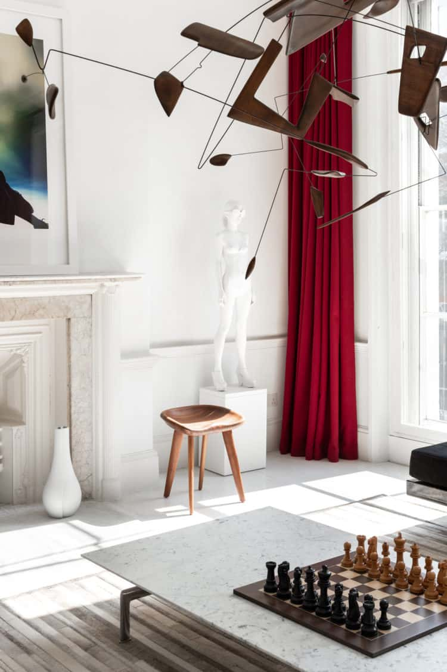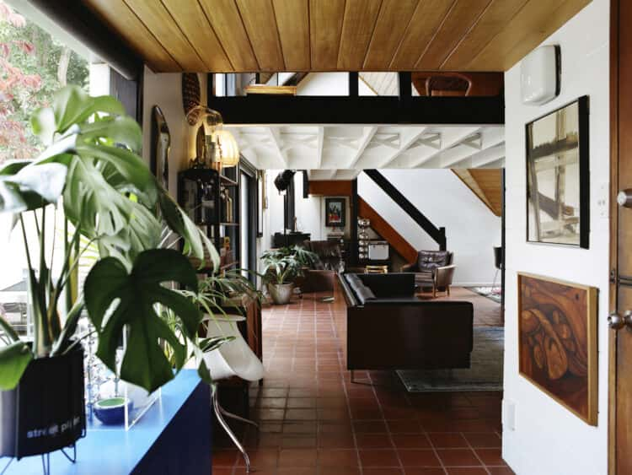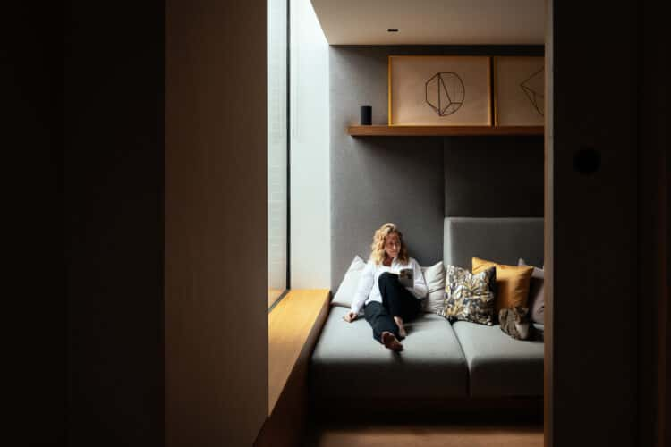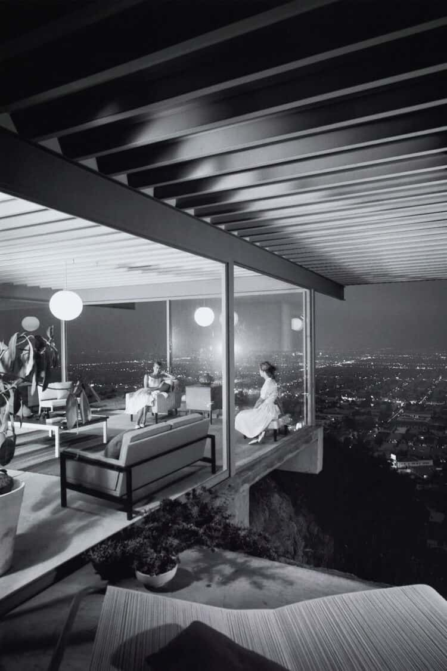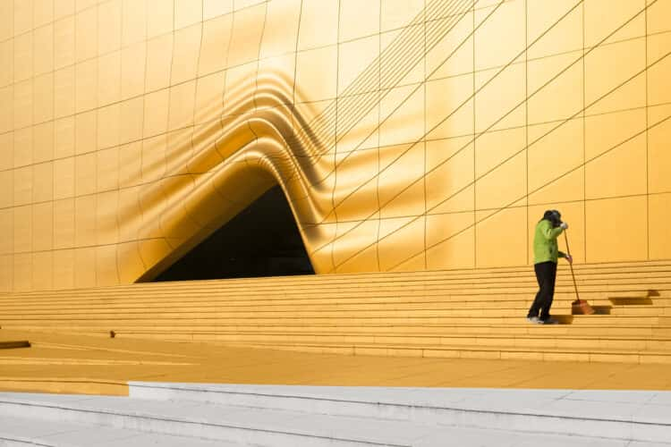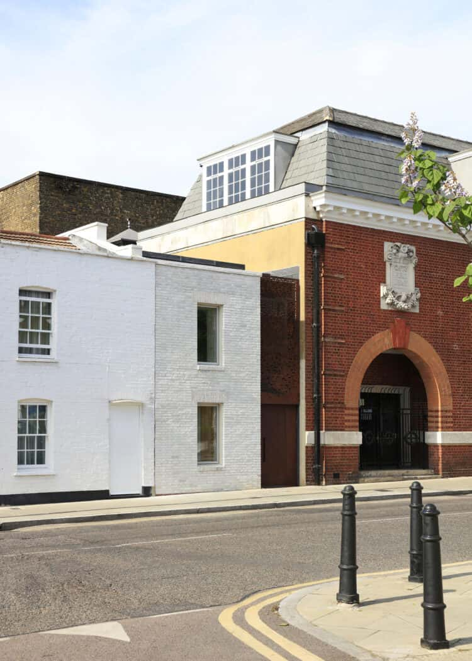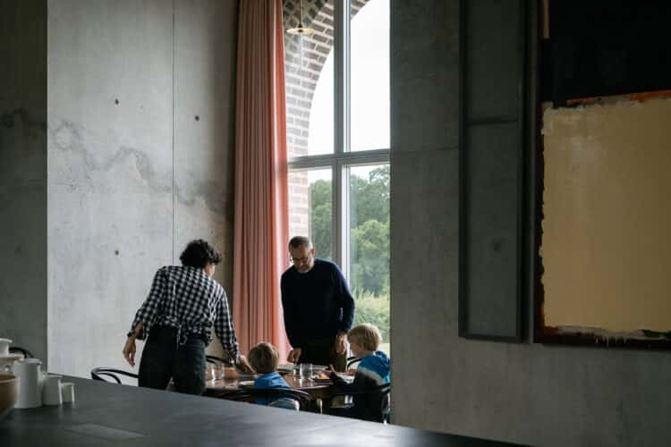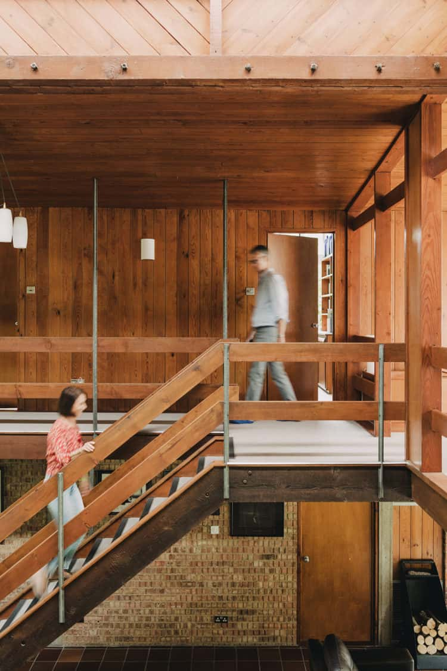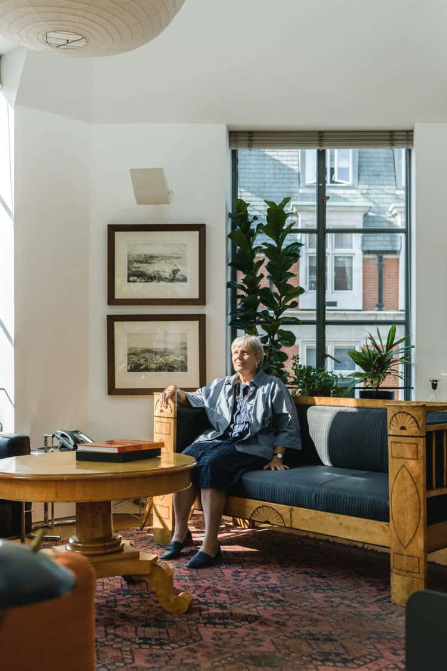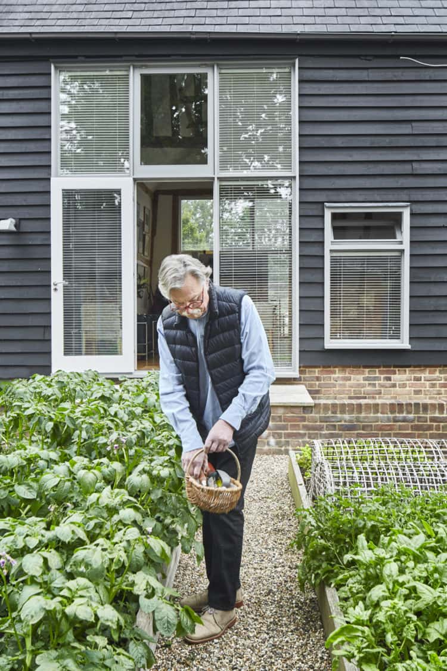My Modern House: life in a mid-century masterpiece with Monica and Simon Siegel
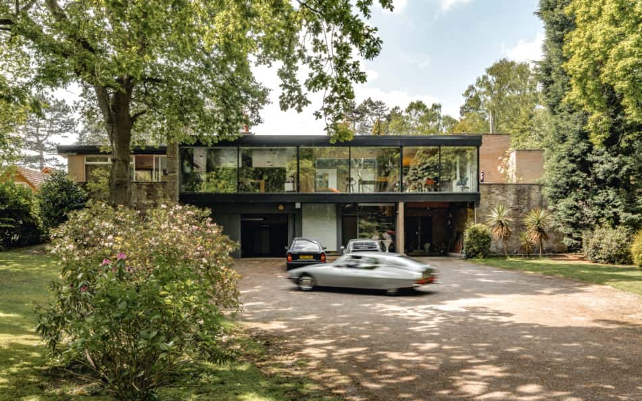
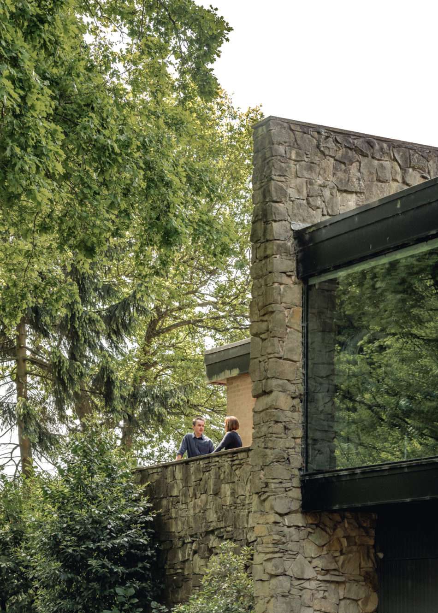
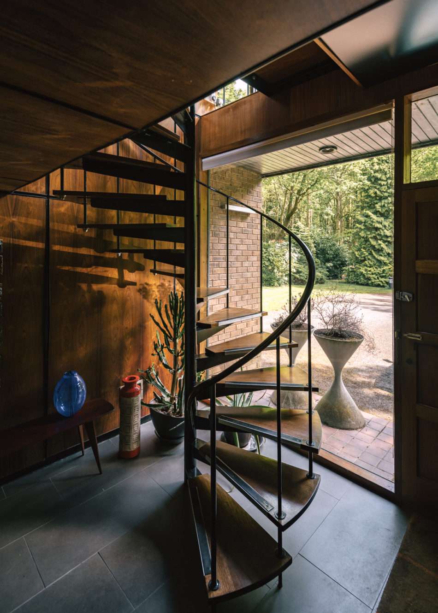
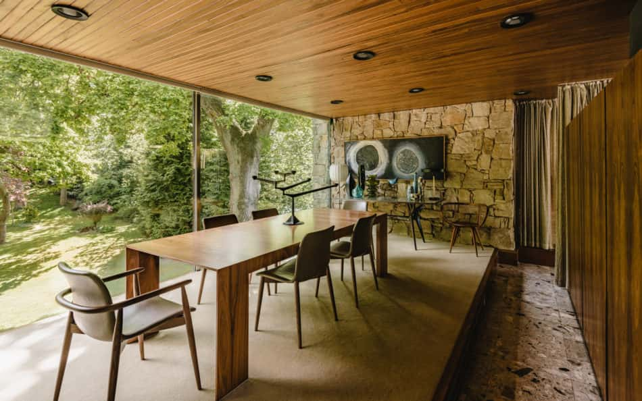
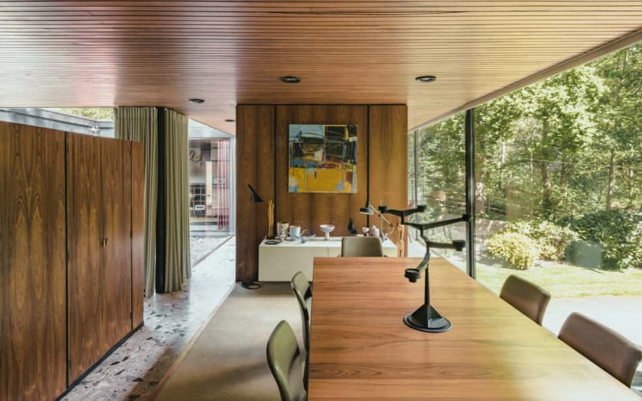
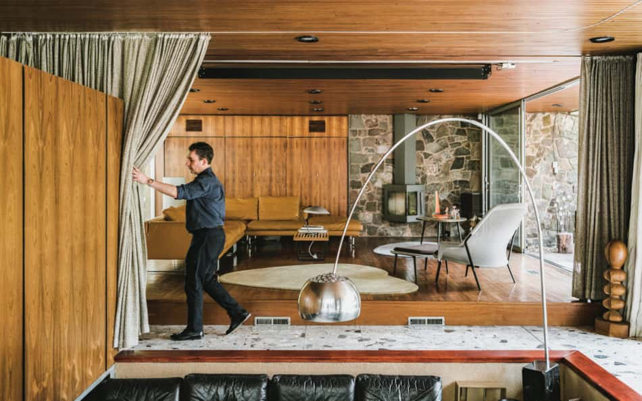
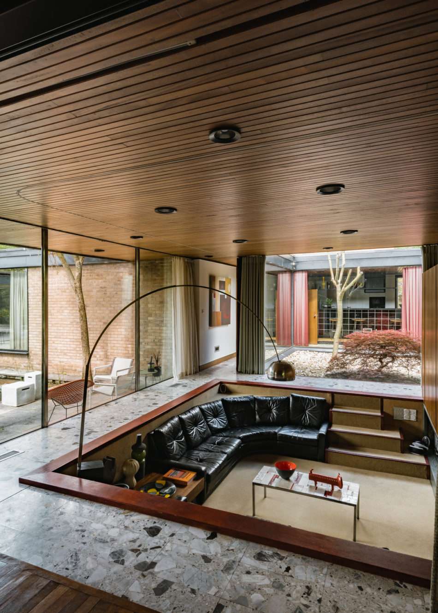
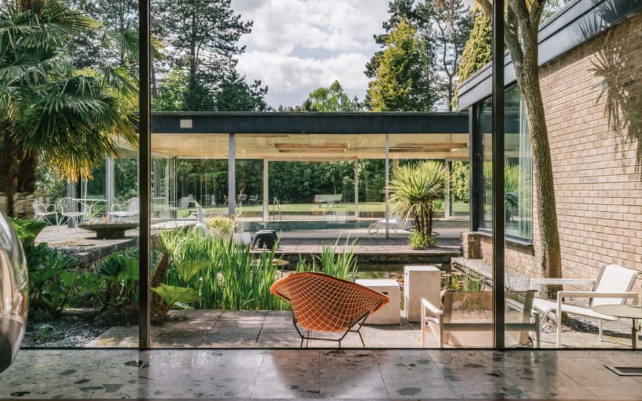
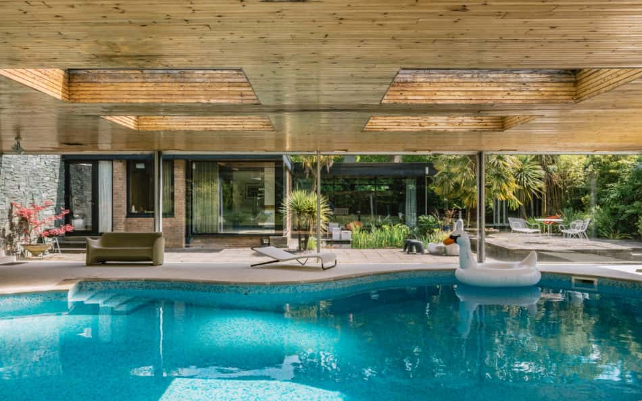
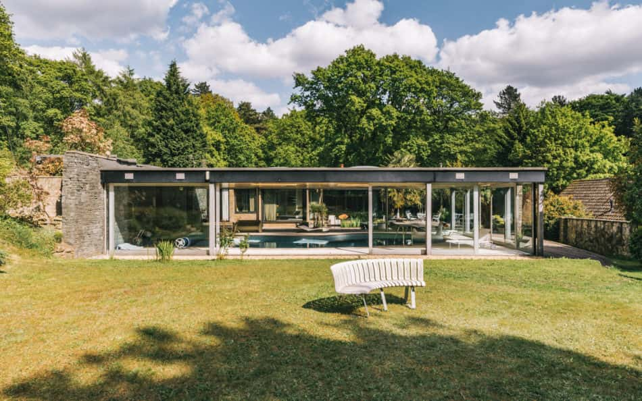
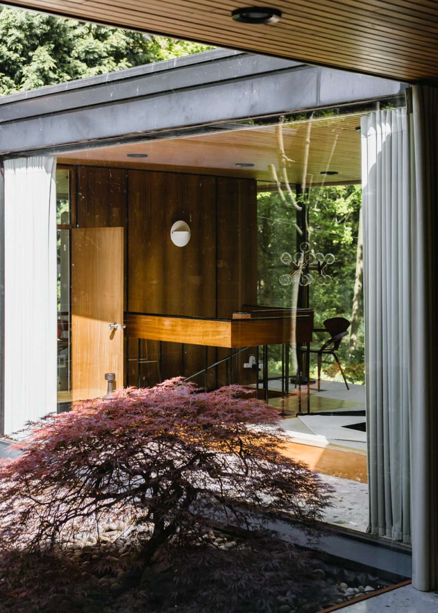
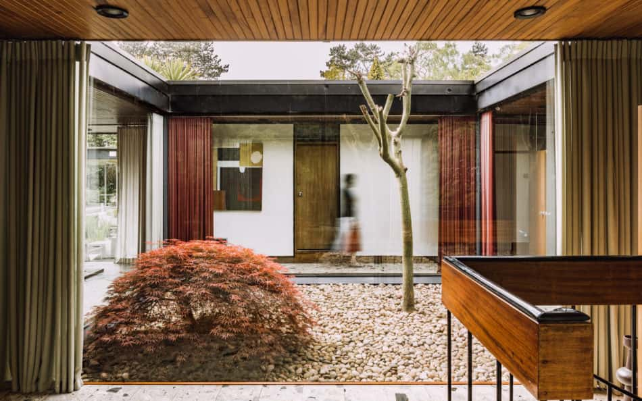
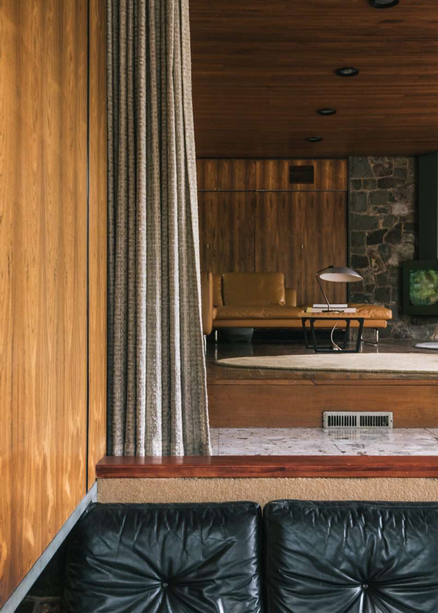
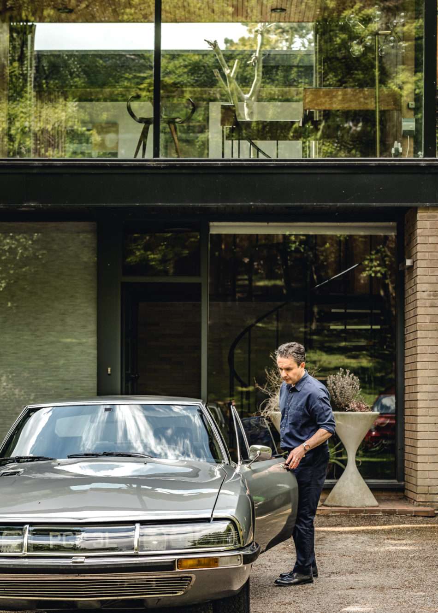
There are mid-century homes, loved for their open plans, natural light levels and design efficiency, and then there are mid-century masterpiece homes, representing the most accomplished executions of modernism’s grown-up years. We’ve had the pleasure of selling a fair few in our time – remember Housden House? Or Ahm House? Or pretty much everything Peter Womersley put his name to.
But what makes a home a masterpiece of the era? Well, Monica and Simon Siegel’s home in Nottinghamshire, designed by architect David Shelley in 1970, may have the last word on that. The Case Study-esque house comprises a stealthy steel-framed structure, built into a hillside, with original flourishes including a courtyard garden, carp pond, swimming pool and sunken conversation pit. The interiors, meanwhile, display all the hallmarks of the era, with terrazzo floors, rosewood and teak detailing, integrated drinks cabinets and granite walls.
It helps in no small part that, as the founder of Atomic Interiors, which has been specialising in contemporary furniture and lighting for almost 30 years, Simon knows a thing or two about how to fill the space, sympathetically matching the original fabric with classic design pieces, flea market finds and modernist furniture. And his collection of vintage cars, including a Porsche 911 and Citroën SM, certainly amps up the cool factor.
Here, we visit Monica and Simon to get a feel for what life has been like in their mid-century masterpiece; talk to them about their design sensibilities and interior choices, and get a sense of the custodianship that comes with owning a house like theirs.
Simon: “We’d never seen anything like it – we were totally blown away. We knew of the house before we viewed it because we used to drive around, looking at interesting houses in the area, but we’d only ever seen it from the road, and certainly never imagined we could live here.
“Then we heard on the grapevine that an acquaintance of ours was in the process of buying it, and our first reaction was, ‘Urgh, we want to live there!’. I remember thinking I might at least be able to look inside because he might want to buy some furniture off me.”
Monica: “Then, for various reasons, the sale fell
through – on the day of exchange in fact – and we found out it was up for sale
again. Simon made an appointment to come and view it.”
Simon: “We came in, but I deliberately didn’t say anything because I didn’t want to influence Monica’s decision. We walked around and when we got back in the car I asked her what she thought. She said it was amazing, that she loved it, but that we wouldn’t be able to buy it.
“Somehow, we managed it. We agreed to exchange in six weeks, and I crazily wrote a cheque for the deposit, which meant we had to find a way of selling our house in little over a month. We got very lucky because good friends of ours bought it off us, and we could move quickly. Then, we had our dream house.”
Monica: “We are the third owners, after the people who commissioned the house and the people we bought it from. When we first saw the house it was quite different, and it took a bit of imagination to see what it could become, or what we could return it to. They had so much stuff here you wouldn’t have recognised it, actually.”
Simon: “We did some work to make it more comfortable and energy-efficient, such as replacing glazing units, putting in proper insulation and sorting out the heating system, but we haven’t done anything radical.
“There is a sense of custodianship that comes with owning a house like this and, while it’s not listed, you have to preserve it and not do anything that would compromise its integrity.
“Interestingly, when we bought it, I called up the original architect, David Shelley, who sadly died a few years ago, to tell him that we were the new owners and that we loved the house. He wasn’t overly friendly, and his first question to me was, ‘What colour are the exterior panels painted?’.
“I replied saying we were actually in the process of putting them back to black because they had been painted red. He warmed up after that because I think he knew we got it, and he sent us a big pack of original hand drawings, conceptual sketches and other records of the house, which is nice to have.”
Monica: “The house has been a dream to fill with objects, art and furniture because, to us, the space has a classical architecture feel that gives a perfect backdrop to whatever we put in. Even contemporary pieces, which we have, work well because of the proportions and textures of the space – it can hold a lot.
“Simon and I met when we were 23 years old, and, back then, our idea of fun was going to flea markets or jumble sales to buy and collect things. Even when we were young and had no money, we still wanted to have interesting things around us.”
Simon: “And why not, there is no reason things have to be ugly. Some people might think to care about design or how things look is a shallow pursuit, but I don’t just think it’s about aesthetics. A lot of our furniture and lighting we’ve had for 20, 25 or 30 years, so it’s also about the longevity of quality, well-made things. And, why not aim for everything around you to be beautiful?”
Monica: “It was quite funny when we moved in because everything we owned looked instantly at home, and I remember there was a nail on the wall that Simon literally hung a painting on as soon as he came in – it’s been there ever since.”
Simon: “But we’re also not faddish or stuck in the mid-century. We like an eclectic style that can incorporate a lot of different eras, and I think having sculptural furniture pieces helps because they’re timeless shapes that transcend a particular moment. Actually, that’s what living in this house feels like to me: inhabiting a sculpture.
“It sounds terribly pretentious, but I think it’s the use of
teak on the ceilings, the wood throughout, the rough stone walls and the terrazzo
floors – it has a very soft but sculptural feel. You have to match that with correctly
proportioned furniture, which I think is mostly what interiors are about.
Furniture is subjective, so, really, it’s just about getting the space planning
right – thinking about the suitability of pieces, their orientation and how you
can create zones, especially in an open-plan layout like this.
“Lighting, for me, is more crucial. You can have the most fantastic
piece of architecture with amazing interiors but if you don’t light it right it
can look crap, which goes without saying. We do a lot of lighting design at
work but, for someone who is very interested in it, the lighting here is all integrated,
so there are limitations to what we can do. Having said that, it kind of works.
I tend to switch all the overhead lights off because I like it dark and moody
and Monica tends to switch them all on again.”
Monica: “Only when we have friends over for dinner
and we can’t see what we’re eating!”
Simon: “Yes, well, good lighting is essential,
externally and internally. And the thing is, it’s not actually that difficult
to achieve and it doesn’t have to cost a lot of money, it’s just very easy to get
wrong if you don’t think about it and engage with it.”
Monica: “The house is built around a steel frame, which means we have very open, large spans, and, because there is full-height glazing everywhere, it feels very connected to the landscape outside, which is beautiful with lots of trees and greenery.
“But, although the rooms are quite big and open, you never
feel exposed, or that you’re living in a single room.”
Simon: “Open plan living is a lot of people’s ideal, and, certainly, most contemporary homes will have quite a large element of free-flowing spaces. But, speaking with my work hat on, it can be difficult to define different areas so that they work and feel comfortable.
“I don’t know what the original owners’ brief was but I suspect that they wanted an open plan with the ability to divide parts off for a more intimate feel, which is why they installed the curtain that shuts off the lounge, which we still have.
“The balance of privacy with connectivity is incredible here, and very clever – the fact that there are areas divided off by glazing and there is an internal garden in the centre means you can see all the way through the space, but with a sense of seclusion.
“And, while they are connected, the sitting room and dining rooms have distinct personalities. I think it’s down to them being on different levels because it means you’re not just looking out at one flat expanse.
“I couldn’t see us living in a modern box of a house – we
wouldn’t find it stimulating. As visual, creative people, I think you need to
encourage that way of thinking and, to be honest, I think I’d find it hugely depressing
to live in a white box.”
Monica: “I can’t think of anywhere else I’d rather live and, actually, I get recurring nightmares that we’ve moved away.
“I think it’s the peace and quiet that I enjoy so much. I work from home as a translator (I grew up in Italy) and I can do that with no distractions here – it’s very relaxing.
“And, when we’re feeling more lively, there’s a real sense of fun that comes with this house. We use the pool a lot during summer, for example, and when our children were little they use to jump into the pit and put on little plays where they’d emerge from the curtain and we’d have to sit down and watch. It’s been a great house for them.
“I’m not a big one for parties – I’d rather just have friends over for dinner – but it’s a great party house. We had a jazz band once for Simon’s parents’ 50th wedding anniversary, which was a lot of fun.”
Simon: “At the moment our daughter is at university and our son, who recently graduated, is living with us. They’re growing up, and won’t live with us forever, so we have discussed the future; do we envisage living here forever?
“We like the idea of that, but the practical reality might mean that having a relatively large space to heat and look after means we can’t justify it. But, ultimately, if we were to ever move, we’d just want something like this but half the size, which wouldn’t be that easy to find.
“Life here is constantly rewarding. It’s such an interesting house that we find so enriching that it presents a bit of a problem because we can’t imagine living anywhere else – hence Monica’s recurring nightmare!”
Simon and Monica, how do you define modern living?
Monica: “We feel very fortunate that we live in a space that encompasses our passion for design, art and architecture. Modern interiors seem to be an increasingly eclectic mix of new and old rather than fixed period styles or everything being contemporary.”
Is there a home for sale on our website that has caught your eye?
Simon: “Atomic has several clients at the Barbican and I have fortunately had the opportunity of visiting some of them there. This conversion is absolutely stunning.
“Previously, we were struck by the Klein House by Peter Womersley which is the most amazing mid-century masterpiece.”
