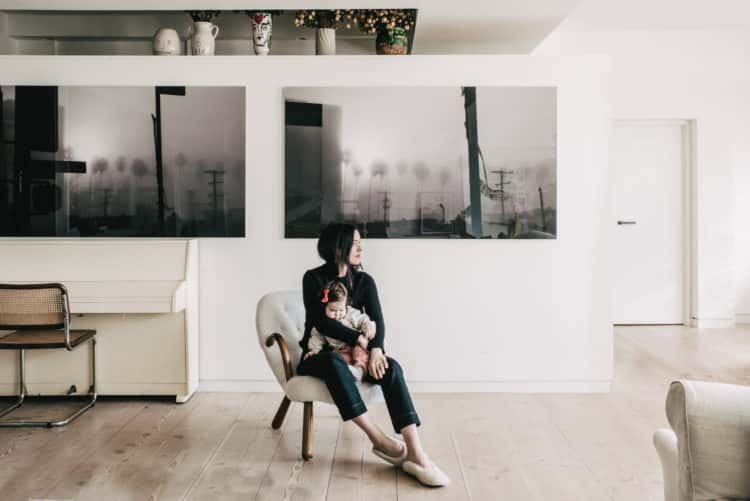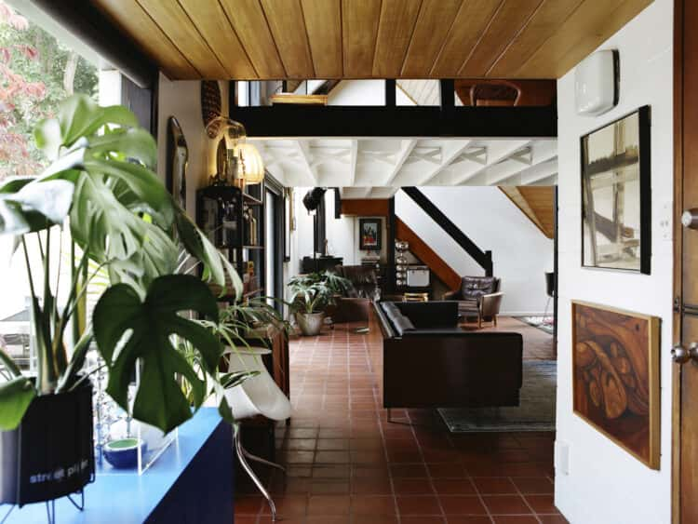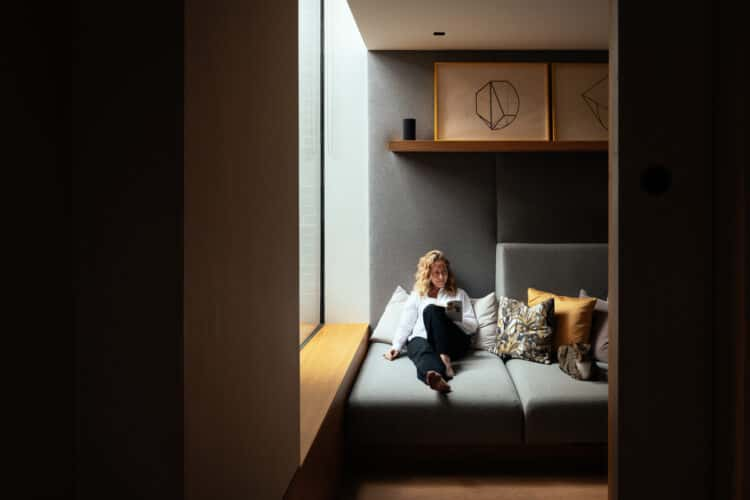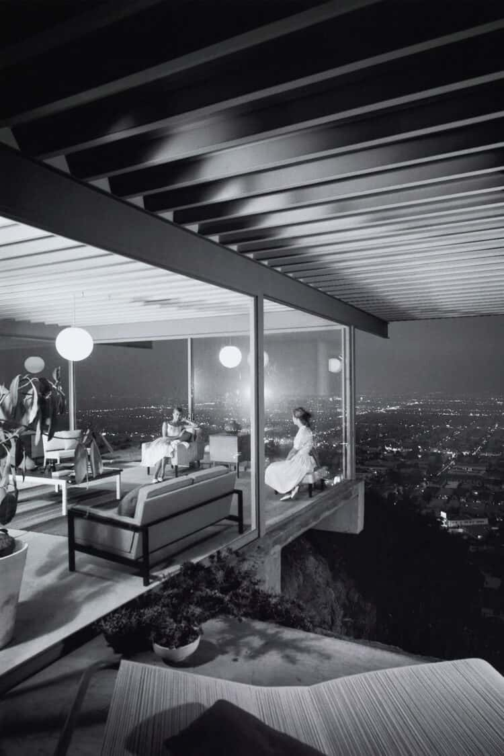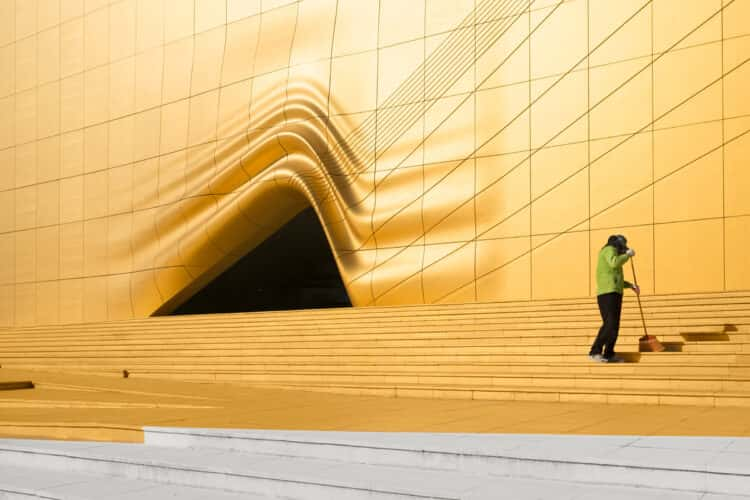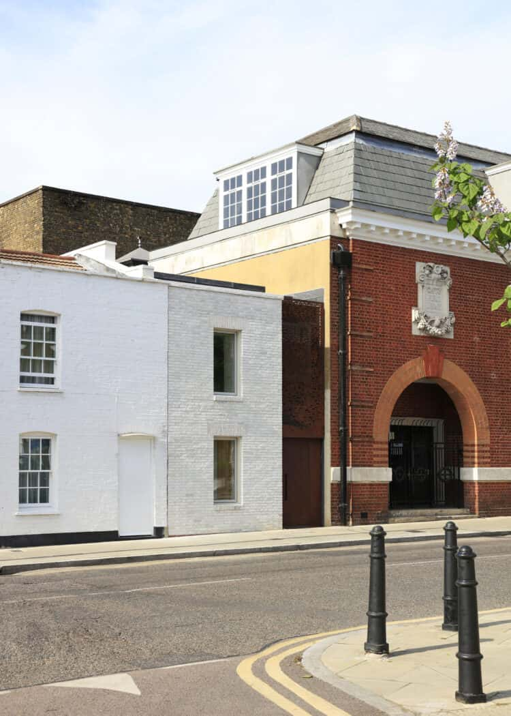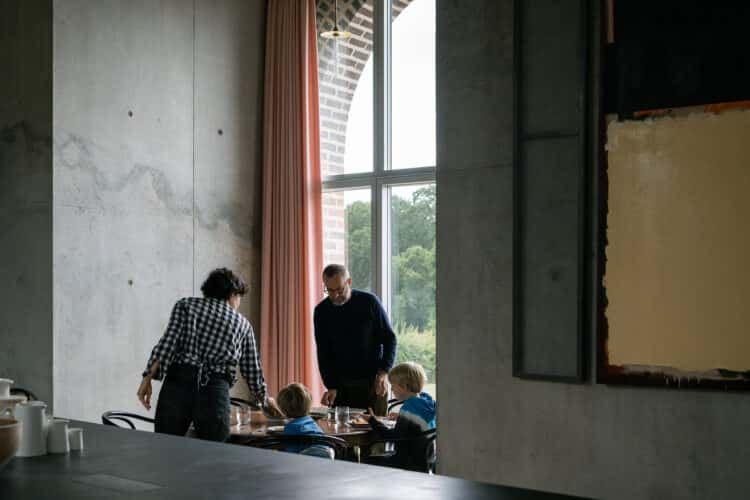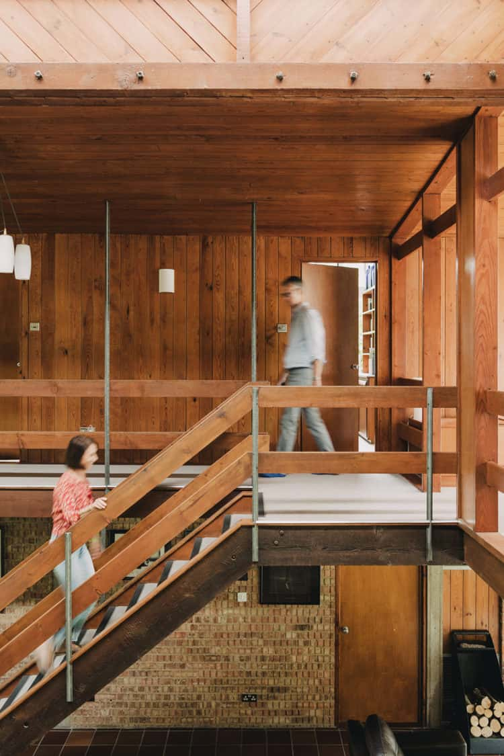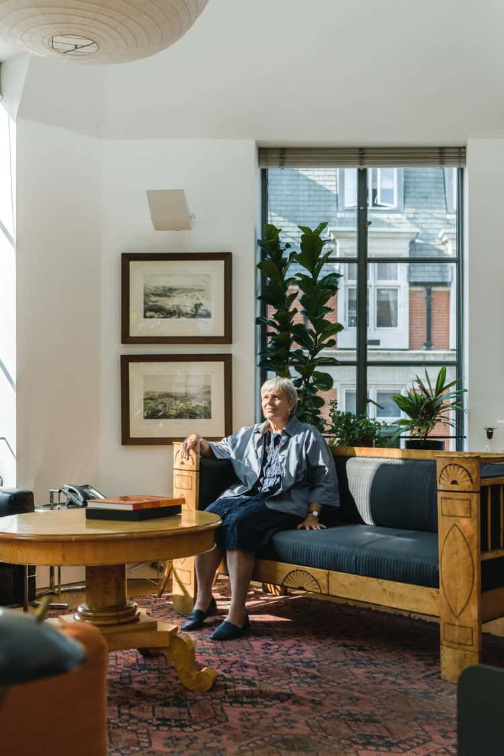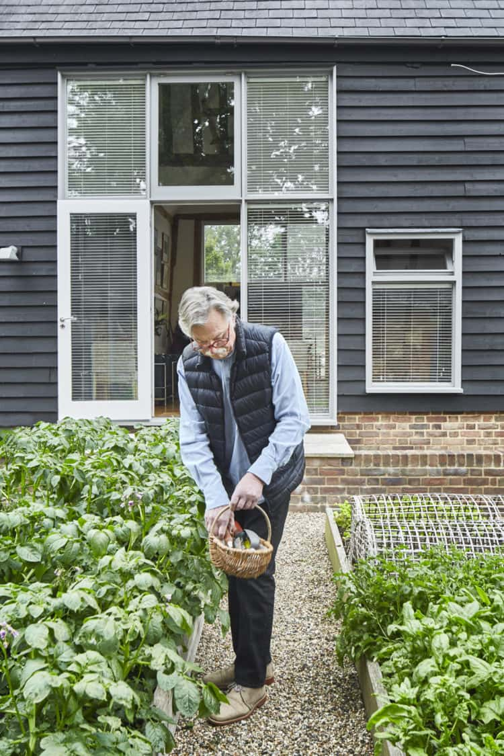Photo Essay: Benjamin Jay Shand's mid-century design archive
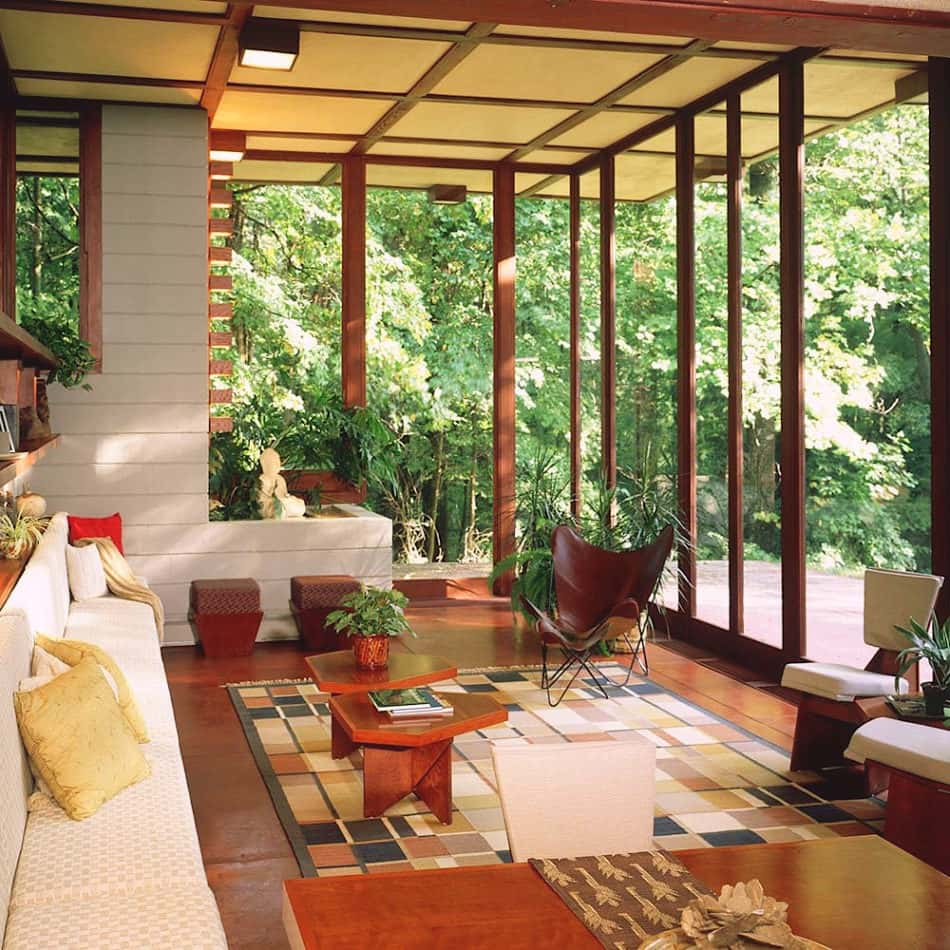
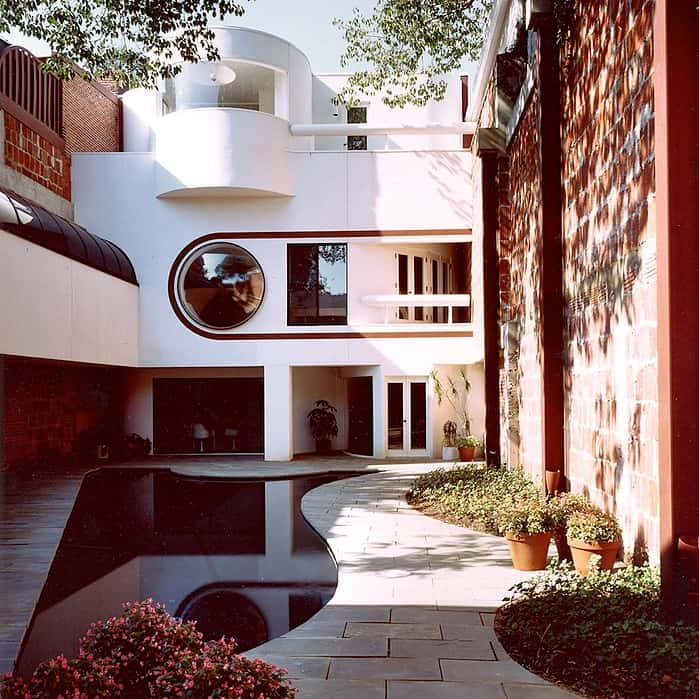
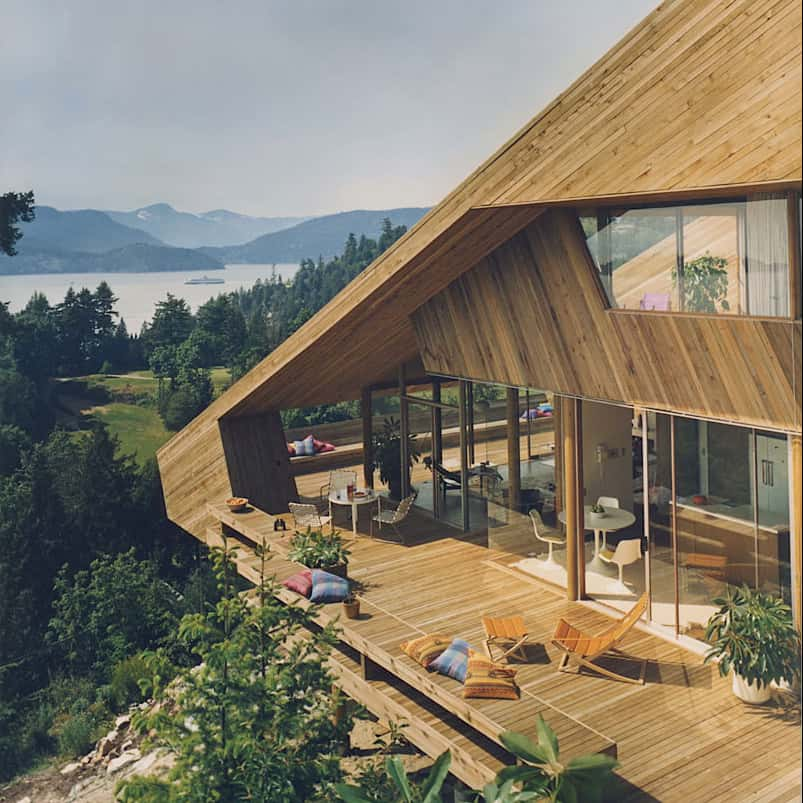
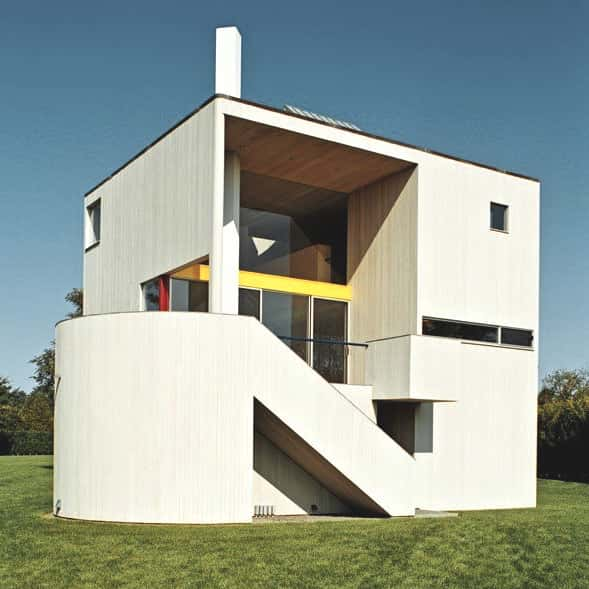
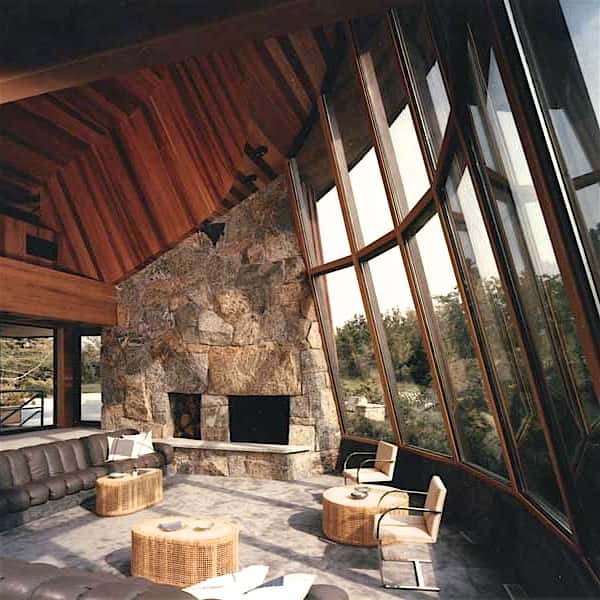
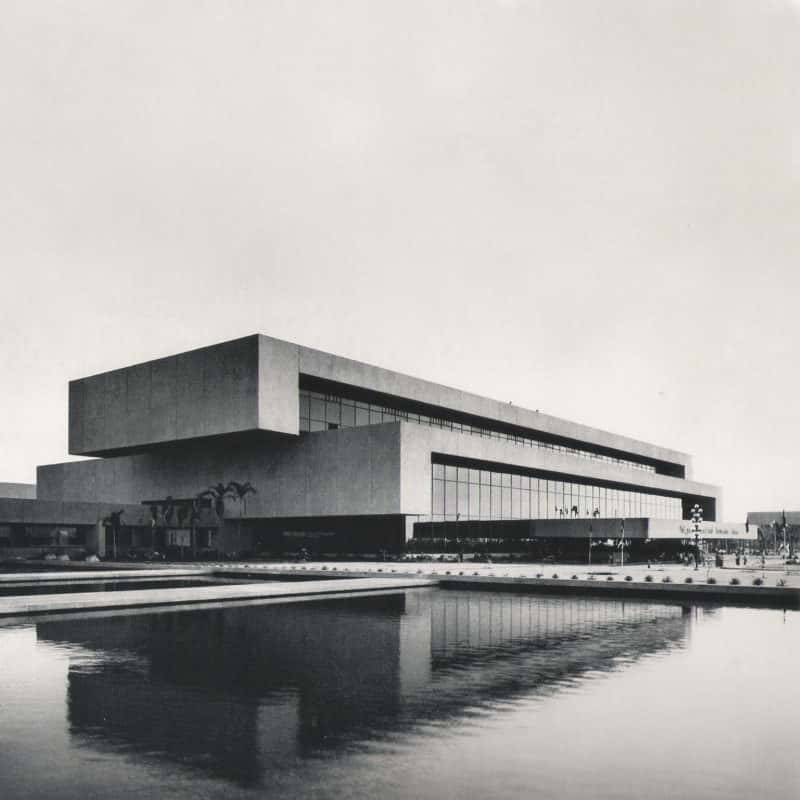
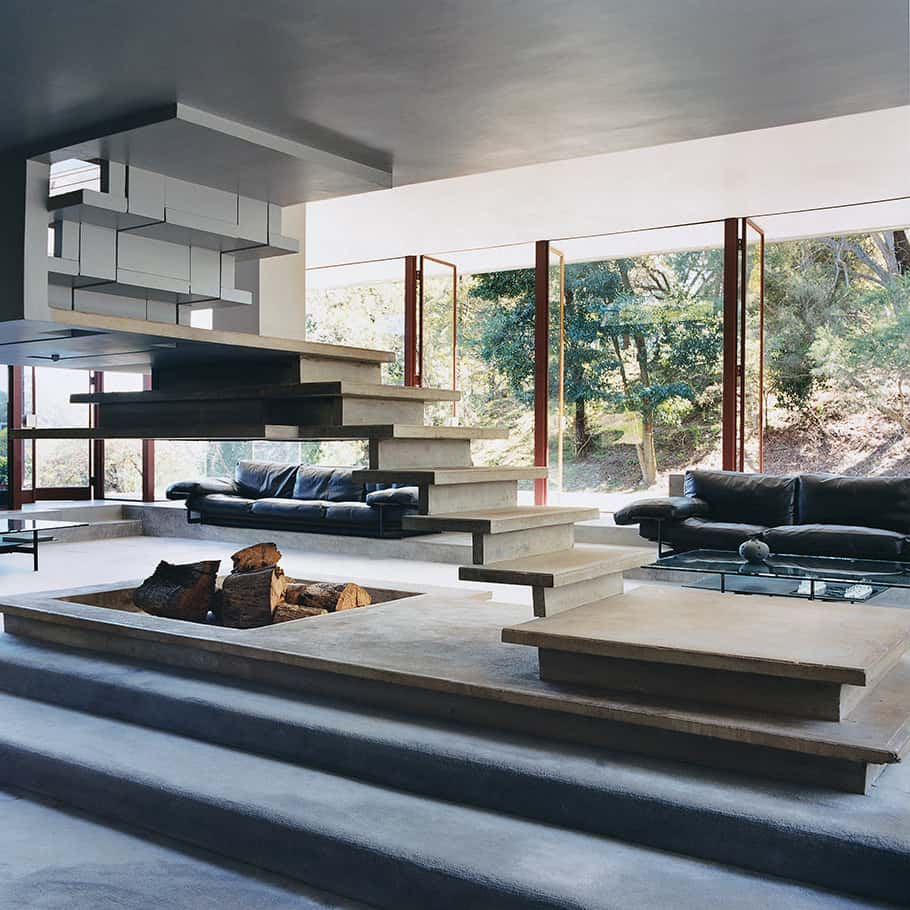
Benjamin Jay Shand is a practising architect and artist with a Masters of Architecture from the University of Sydney. He has delivered public artworks, contributed to notable residential and commercial buildings and published writing on how we interact with the built environment. Designtel – which Benjamin curates – began as a resource for architects and designers, a mid-century design archive whereby examples could be used as precedents for current projects. Now broader, their Instagram account and website interplays high and low design by writing on and posting imagery of renowned houses next to odd vehicles alongside whimsical furnishings, appliances and more. Here, we’ve asked Benjamin to share some highlights from the archive.
Louis Penfield House, Frank Lloyd Wright
Designed for a famously tall client, Frank Lloyd Wright‘s Louis Penfield House is a thorough play of proportions and a notable (perhaps one of the grandest) members of his Usonian house portfolio that saw Wright cast his mind to a sustainable new housing model for future living. Characterised by modest budgets, native material use, large glazed sections, clerestories, cantilevers and carports – Wright built over 50 of these houses across the United States, often on unremarkable, inexpensive land. He took pride in connecting the structures with the landscape, always softening the plenum between the house’s interior and exterior through careful orientation and elevation, together with a material palette that drew directly from the surround.
Bernstein House, Arthur Cotton Moore
An infill site with a masonry boundary wall wrapping the entire perimeter, Arthur Cotton Moore’s Bernstein House is a whimsical wonder of space-age modernity. Equipped with porthole windows arrayed across horizontal and vertical surfaces, quarter-circle glazed greenhouse roofing, subtle super graphics and tubular steel balustrades, Moore incorporated sculptural, free-flowing geometries throughout – inclusive of a stark pool and stair. Much like the rest of his body of work, his Bernstein House pushed boundaries by coalescing disparate elements and textures into a unique whole form.
Catton House, Arthur Erickson and Geoffrey Massey
Canadian architect and urban planner Arthur Erickson became well known for sizeable civic works, coupled with an idiosyncratic portfolio of houses (many of which were designed with longtime collaborator Geoffrey Massey) that tackle difficult terrain. The Catton House is no exception, comprising a series of horizontal platforms that step with the grade of the slope above the Strait of Georgia, with glazed walls lightly separating spaces. Notably, the Catton House displays an acute understanding of timber with its blend of cedar, oak floors, mahogany doors and cabinets providing a soft palette to place focus on more transient spatial qualities and panoramic vignettes outwards.
Gwathmey Residence and Studio, Charles Gwathmey
Designed by the New York Five’s Charles Gwathmey in 1965 (when the architect was just 27), his timber-framed Residence and Studio was penned for his artist parents and sits on a flat plot in Long Island. An array of encased, carved and rotated geometries inform much of the plan, which sites a workroom to the base, the living spaces to the centre and the master bed and studio above, carefully delineated by a void and accessed via a nested spiral stair.
P. Cohen House, Norman Jaffe
Norman Jaffe describes this residence as the product of a sculptural exercise focused upon a piano, specifically that of a baby grand. Although crediting the work as one of his least successful, the house features magnificent angles with sloped floor to ceiling glass, expansive water features, a concentric-stepped sunken lounge and other playful geometric cues throughout.
Philippine International Convention Centre, Leandro V. Locsin
Asia’s first international convention centre, Leandro V. Locsin’s PICC is a bold example of architecture fused with a political climate that seeks to project strength through its modernity in the guise of an elongated, interlocked concreted form. Known for their massive volumes, a study of Locsin’s works reveal finer grains in terms of a profound connectedness and a ‘spirited imagination of space’ (Devi De Veyra) with his PICC standing to the forefront of such a portfolio.
Rosenberg House, Neville Gruzman
Prolific Australian architect and activist Neville Gruzman was called upon to create a visually and acoustically private sanctuary for a nudist client, ultimately informing much of what became this strikingly Modernist structure of glass, steel and concrete – its transparency offset by its landscape’s own uniquely formed topography. With a stepped fireplace to the underside of the central, floating stair, Gruzman’s form and detailing immediately recalls the residential works of famed American Modernists, particularly that of Frank Lloyd Wright.

