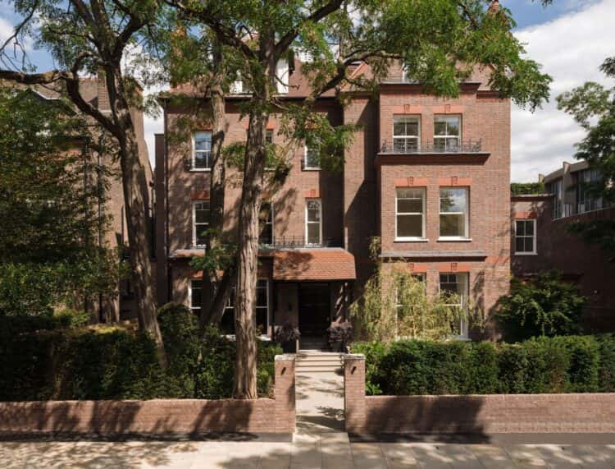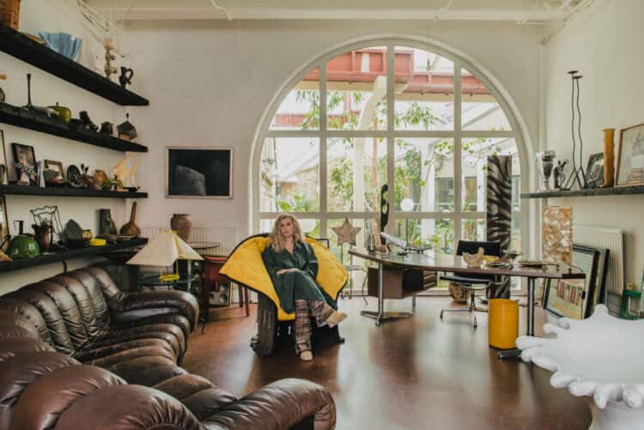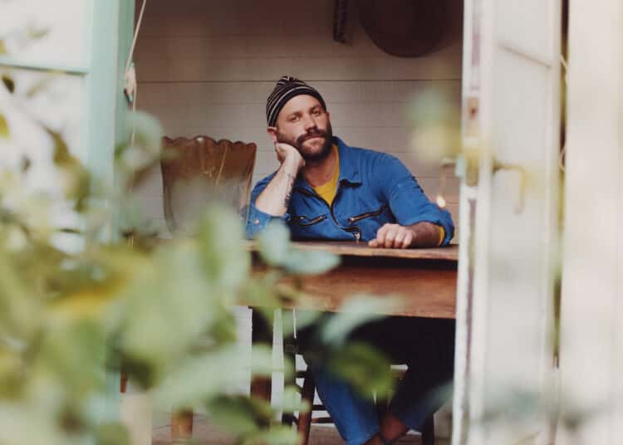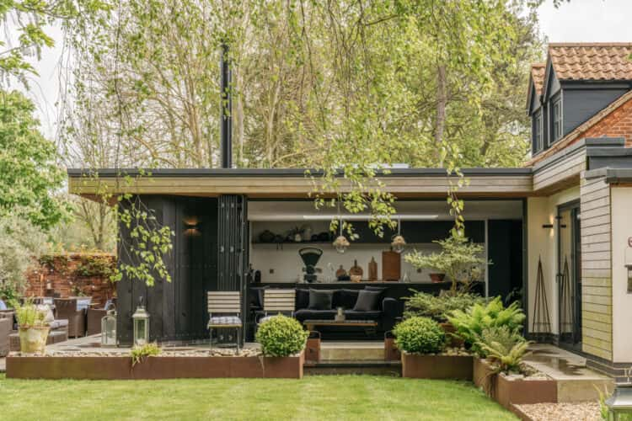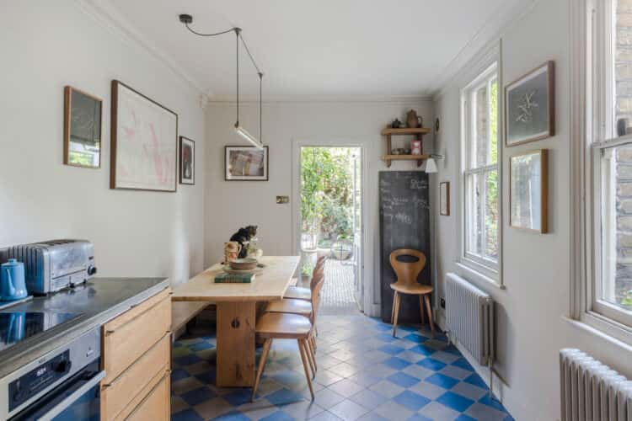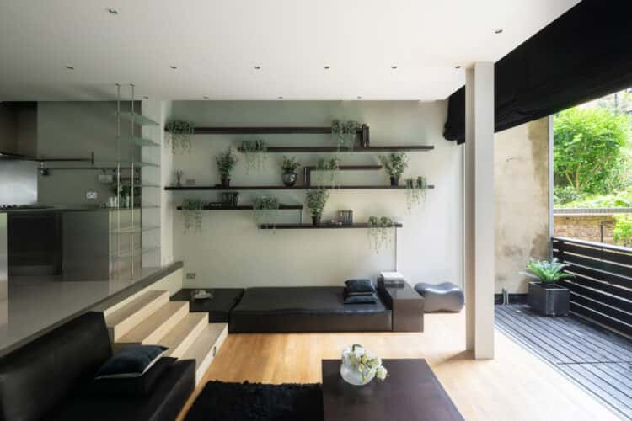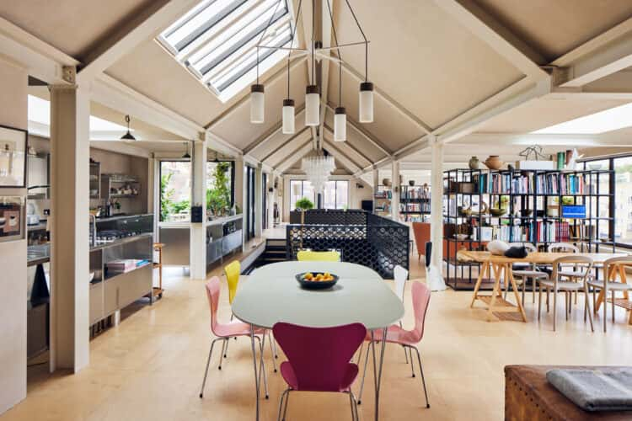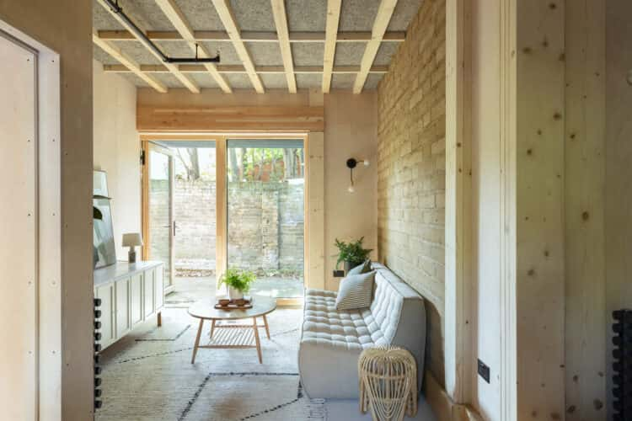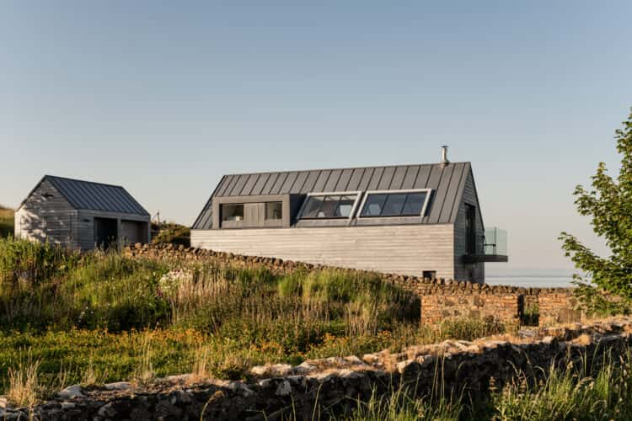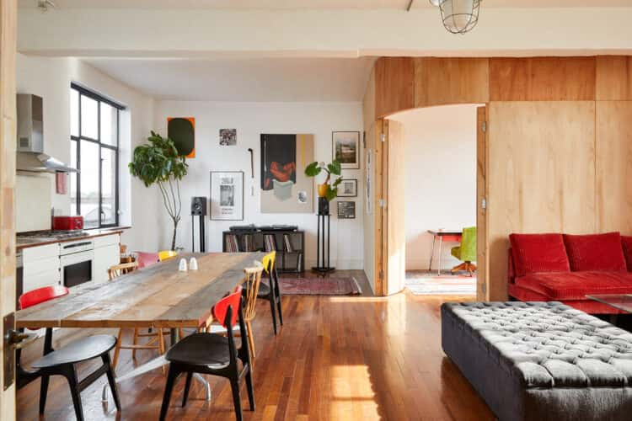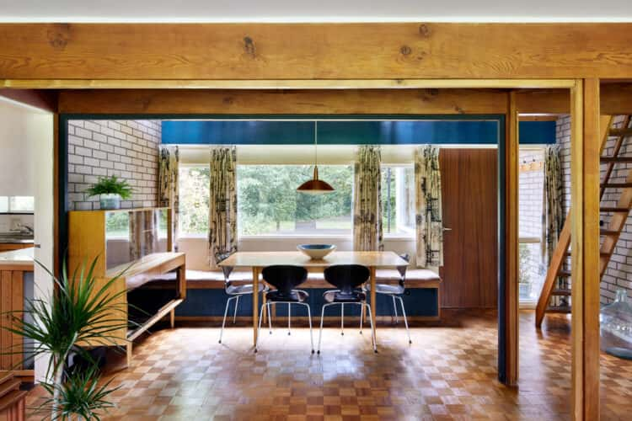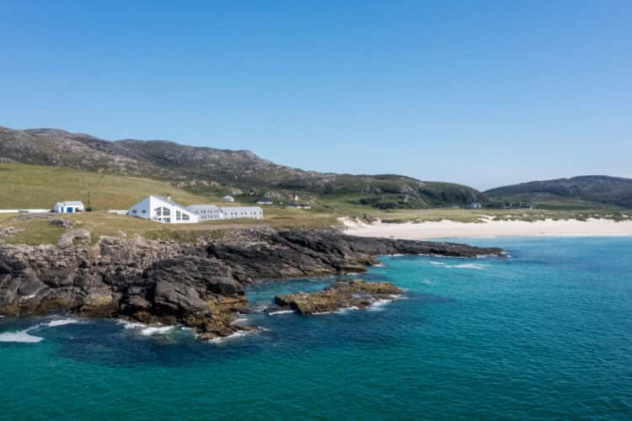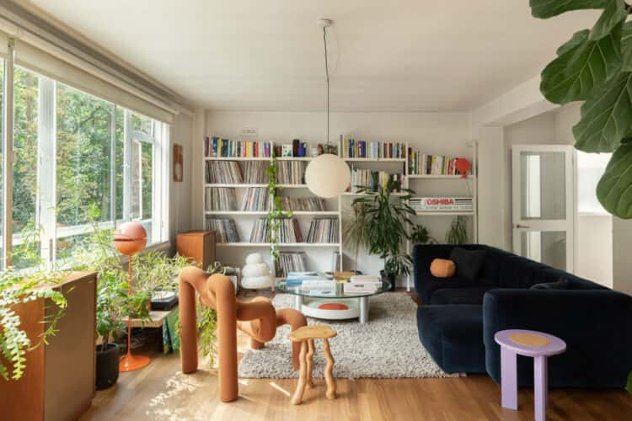Sublime spatial design at an apartment within a Victorian villa in Hampstead, north-west London
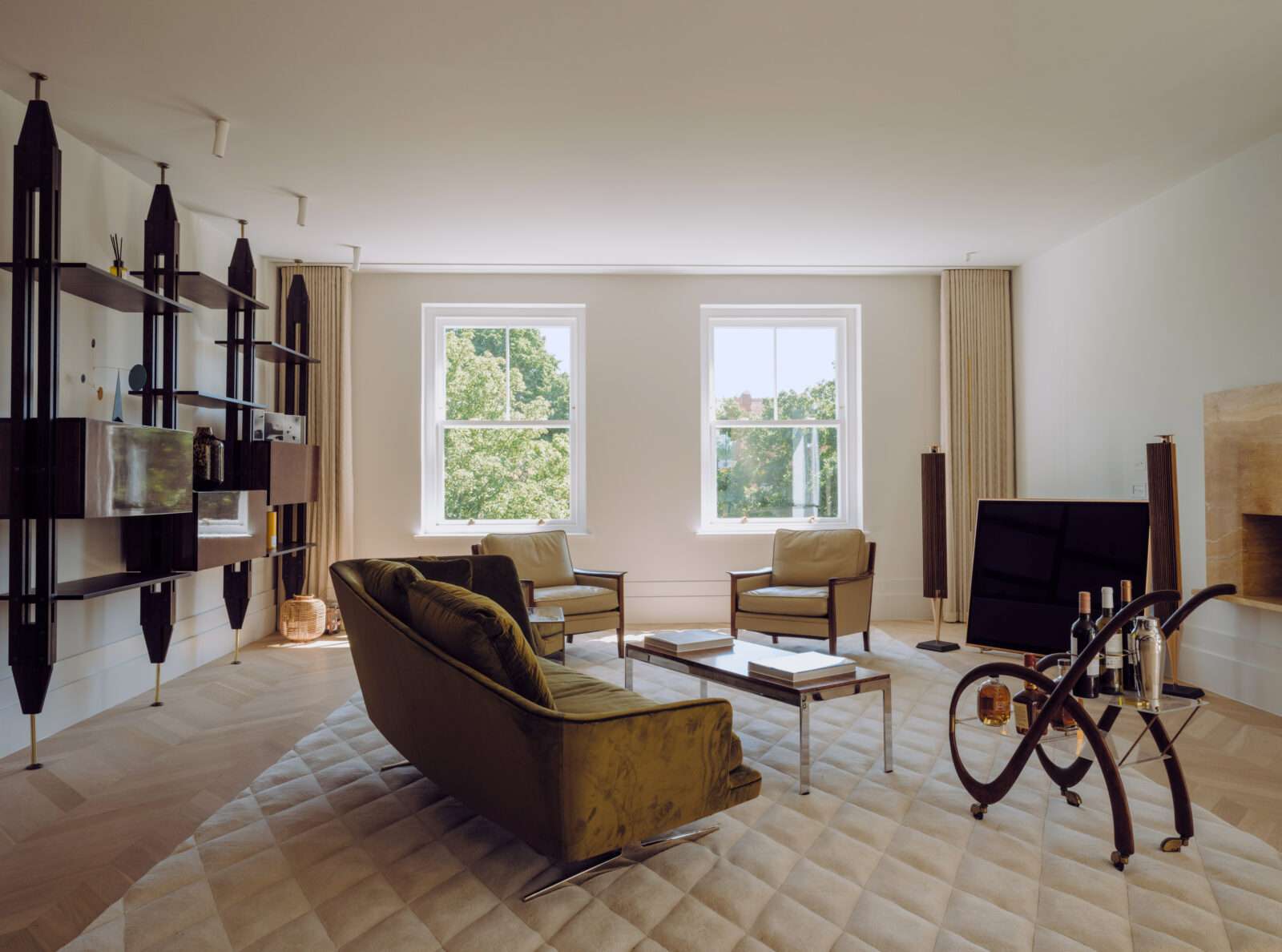
The practice behind the project is Pinzauer, the London-based architect and interior design experts, celebrated for bringing a sense of opulence to builds. This apartment, for instance, gives pleasure to the senses, thanks to its rich chocolate and caramel tones, and plush palette of materials. Then there’s the elevator that, with a private key, opens directly into the dark wood-panelled hallway of this second-floor living space. But arguably the most appealing thing about the home is the spatial design, which Pinzauer designer Danny Pine explains in the film below.
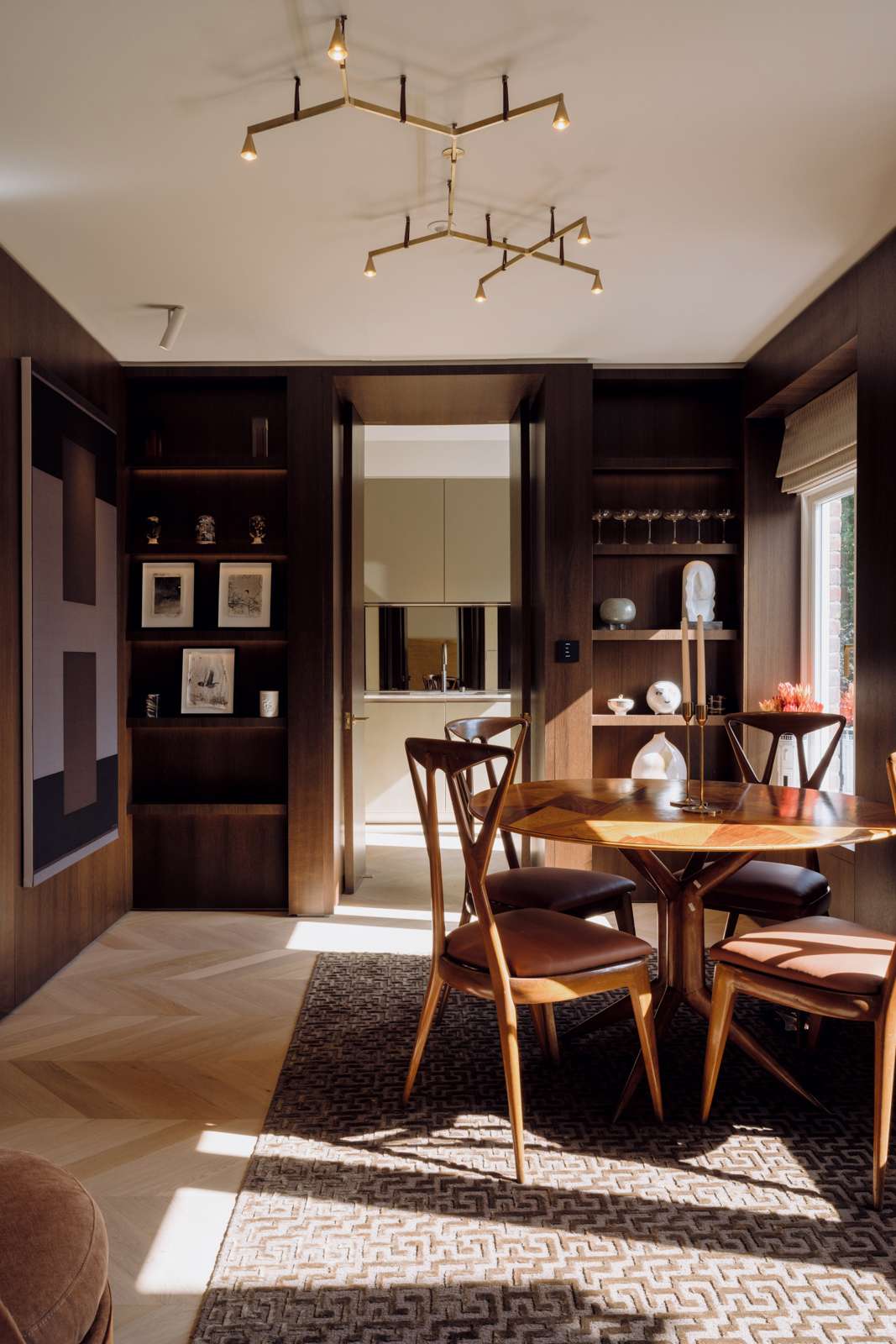
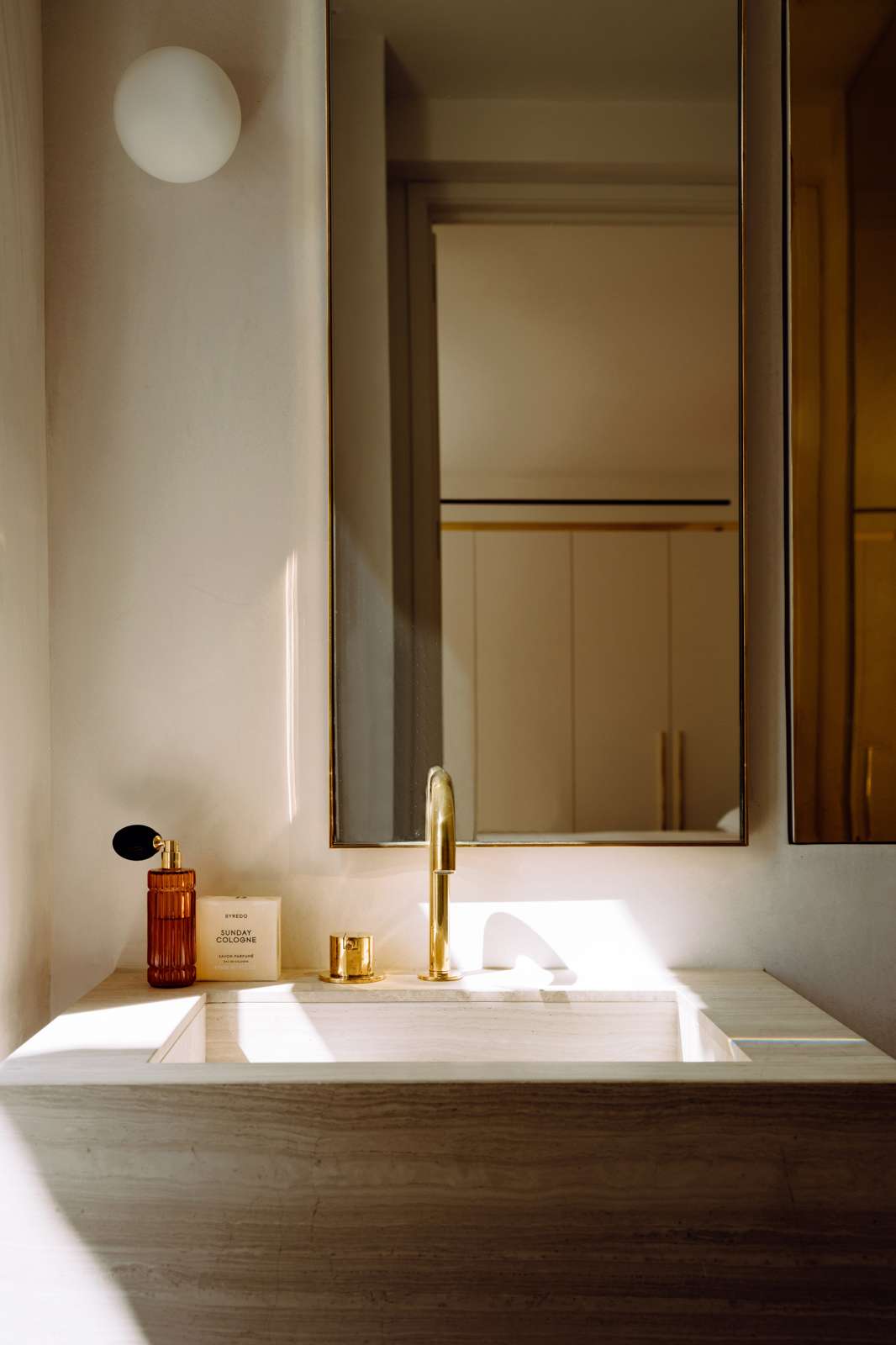
“When we looked at this project, we had the option of putting more bedrooms – and more rooms generally – into each apartment,” Danny says of the development, “but I wanted to ensure that every room felt generous.” This particular home is incredibly spacious, with a supreme sense of flow throughout. “Each time you make a transition from room to room, it feels special,” he continues. One can segue from each of the connected spaces with ease – the kitchen leading to the dining room, the living room on to the south-facing terrace. This outside space is no afterthought either – in fact, its footprint almost rivals that of the living room.
“I design the kind of spaces that I would like to live in,” Danny says. “I hope whoever lives in this space comes to love it as much as I do.” To help matters, we suggest you imagine the pure delight of sipping an old fashioned here after hours. After that, how could you resist falling in love with this place?
While we have you, be sure to discover the second apartment within this building on the market with us – an equally wonderful example of highly considered design.
