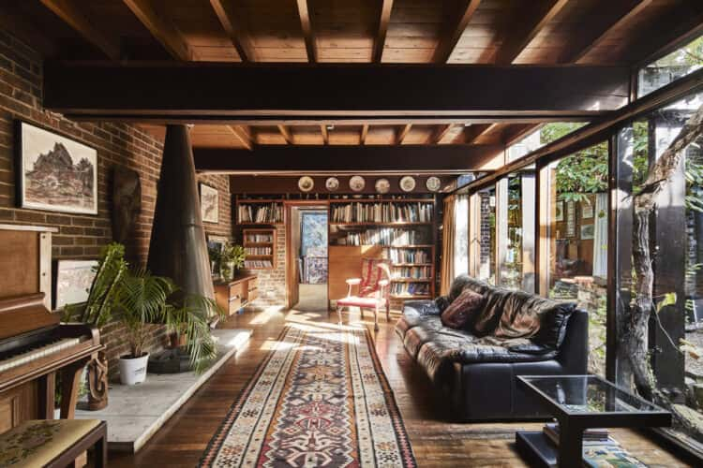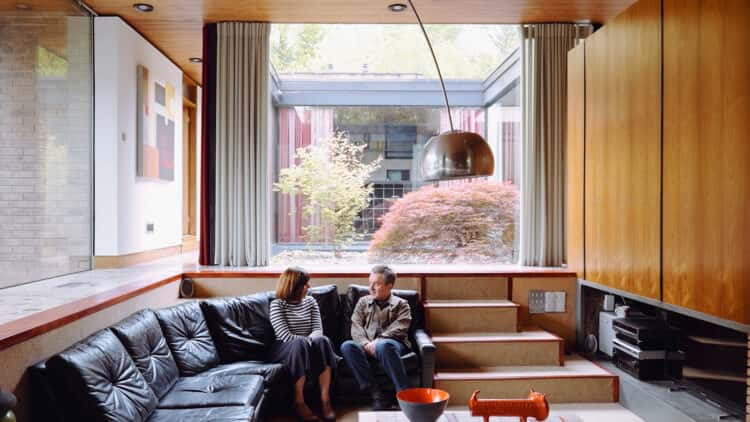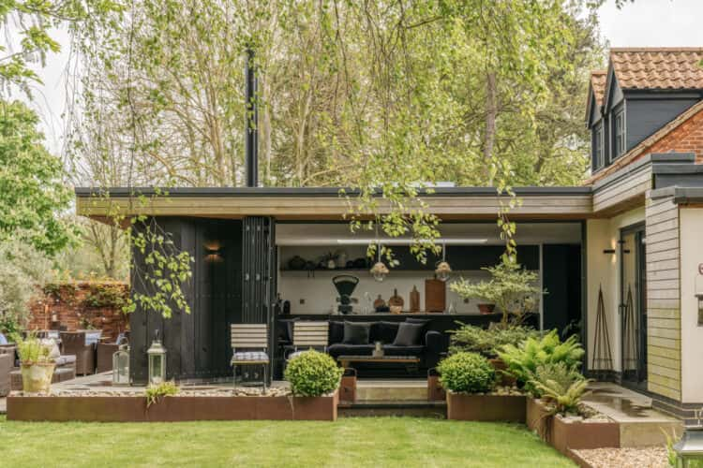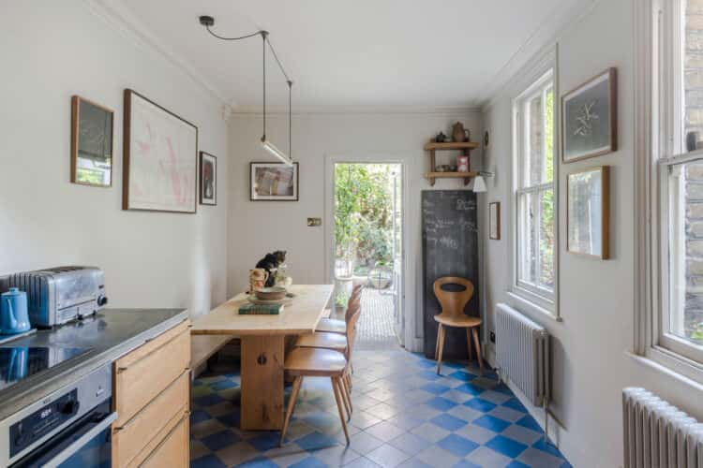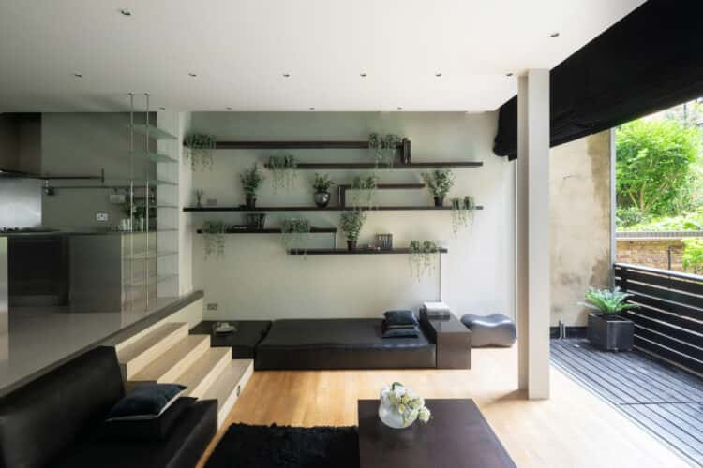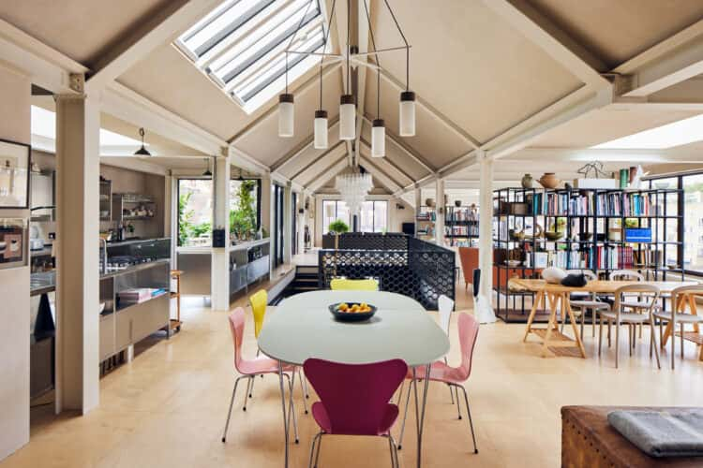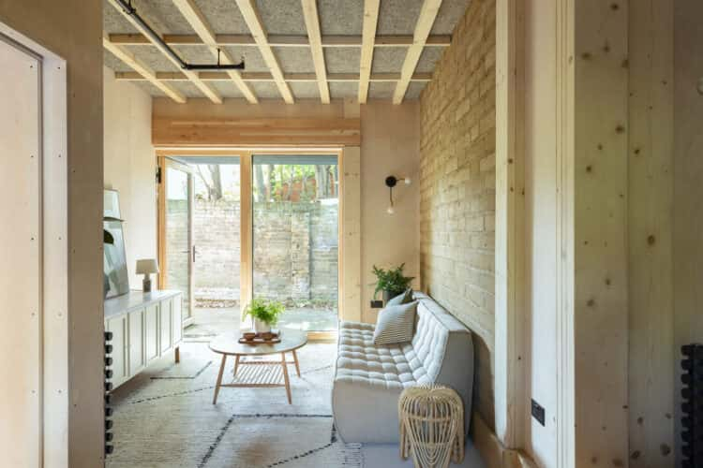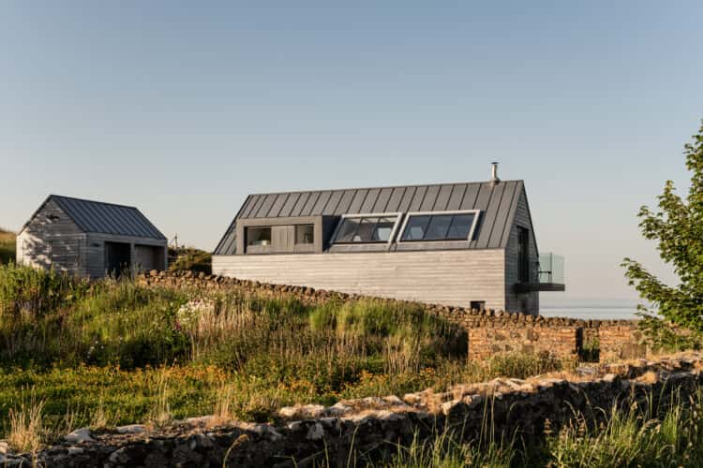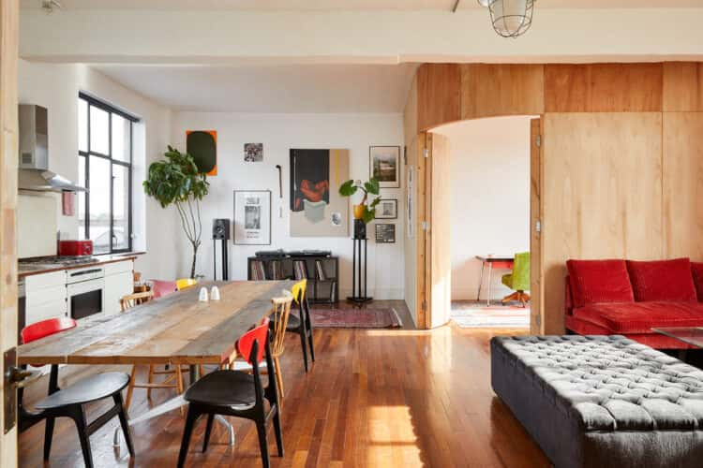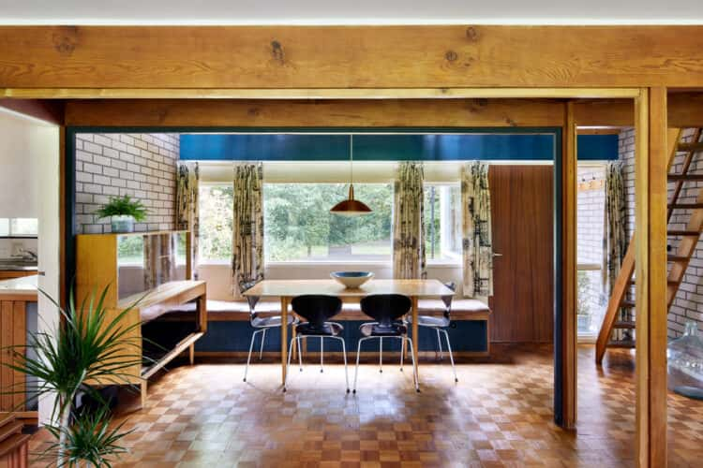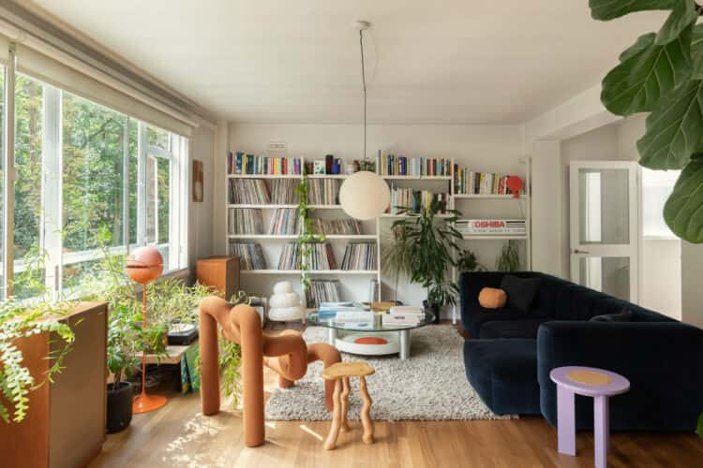An artist and architect’s 1960s courtyard house among the trees in Kentish Town
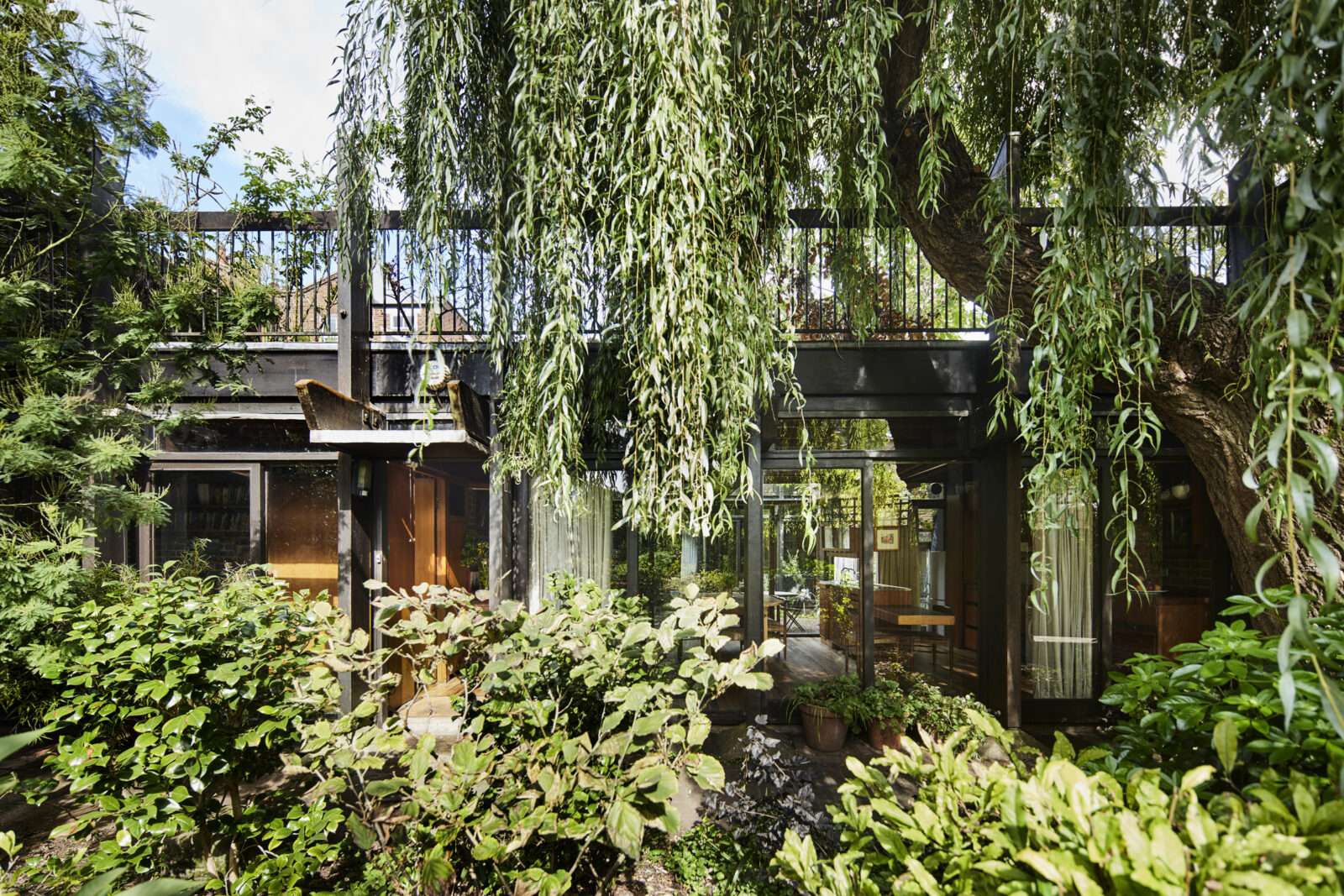
As an architect, Philip Pank, who was born in India in 1933 and later moved to London to train at the Architectural Association, was greatly influenced by Le Corbusier and Frank Lloyd Wright – and the influence of the latter is particularly noticeable at this house. Having bought the garden plot of two handsome Victorian villas down a 19th-century cul-de-sac in 1966, Pank began building a home for himself and his family, just 10 years after he graduated. Much like Lloyd Wright, he employed a palette of predominately natural materials – namely jarrah wood and brick, which have been left exposed – to create a series of flowing, open interior spaces that feel tactile and warm.

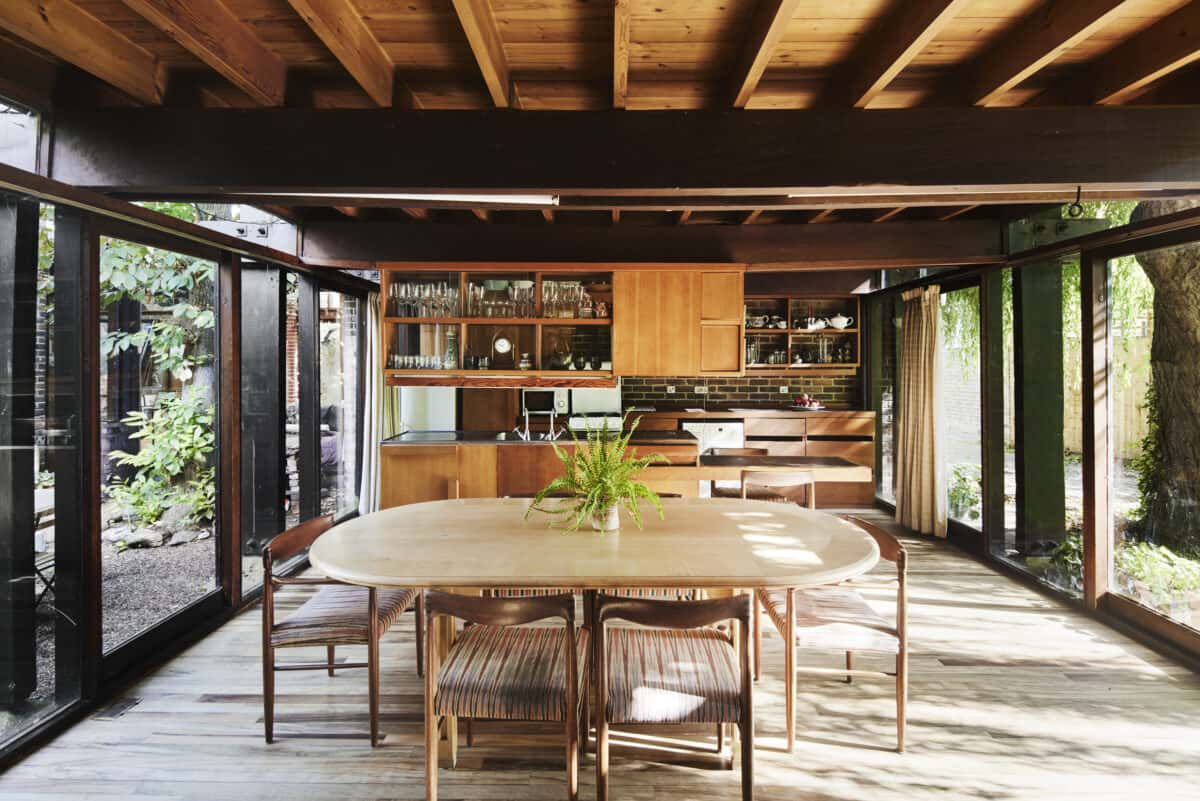
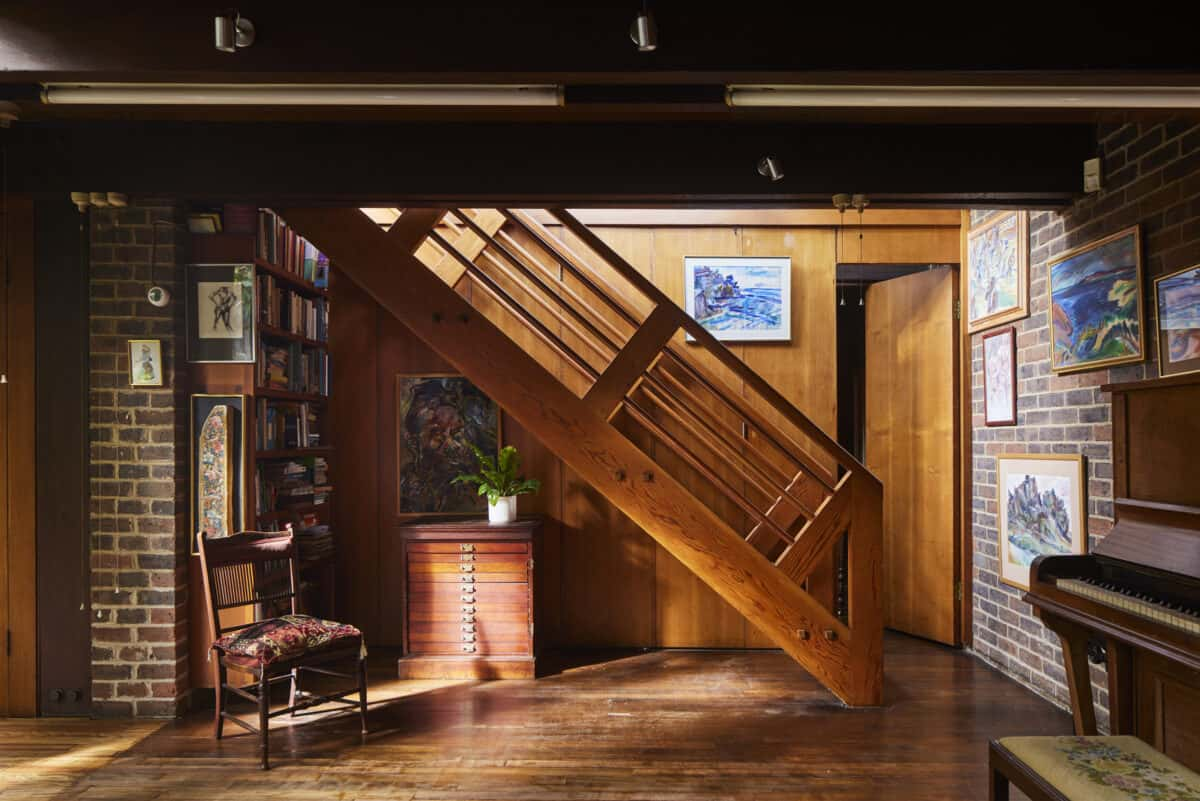
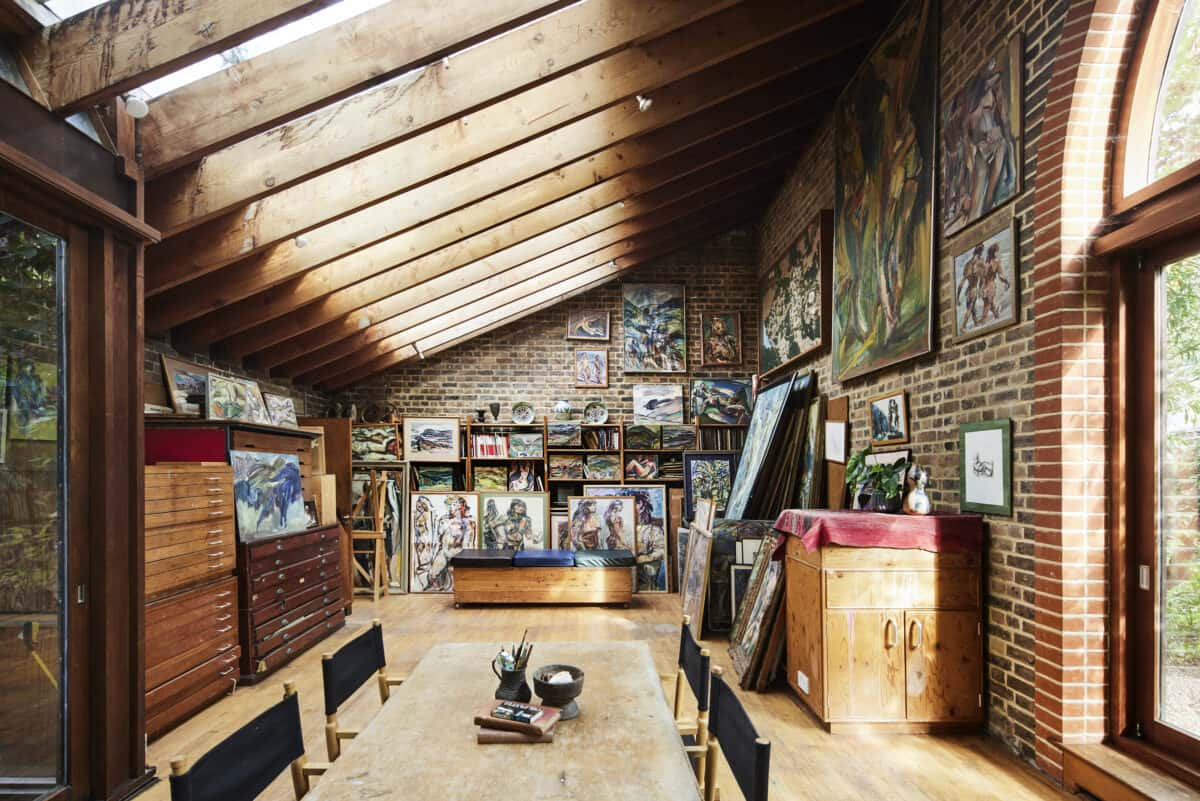
One of the most captivating spaces in this house is Pank’s own studio, which is filled with his vibrant portraits and landscapes. Inspired by Paul Cezanne and Henry Matisse, Pank always dreamed of being an artist but his father encouraged him to pursue a more traditional field, which lead him to architecture. And yet, he never gave up painting; his weekly routine, for instance, included life-drawing classes at St Martins and the Royal Academy – something he continued until his death. When he wasn’t working, he’d spend most of his time in the studio here – and it’s not hard to see why. We love its mono-pitched ceilings, roof lights and large windows that look out to the central courtyard.
That brings us to the garden. In fact, there are four to be precise – the largest being on the roof, spanning 1,200sq ft and featuring a neat lawn, conservatory and a pond (which, if you wish, could be filled with fish, as the Pank family once had it). We also love the smaller verdant gardens that can be reached from the studio and the kitchen, meaning there’s ample space to cultivate plants and produce here. But, at the heart of the home lies the pièce de résistance: the secluded Japanese-inspired courtyard. In the warmer months, when the doors on each of its sides can be left open, it acts as a lush extra living space – one where it’s easy to imagine whiling away the summer days in.
