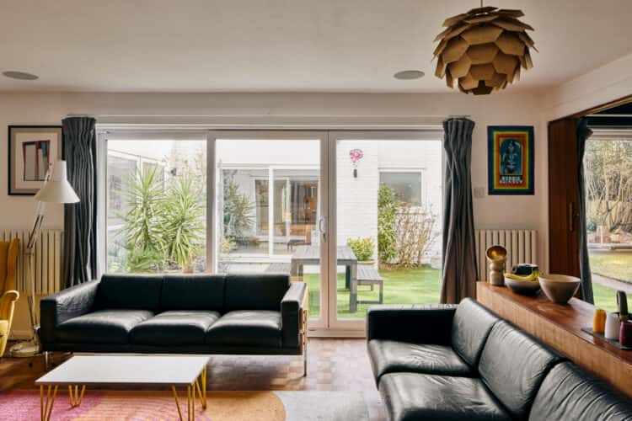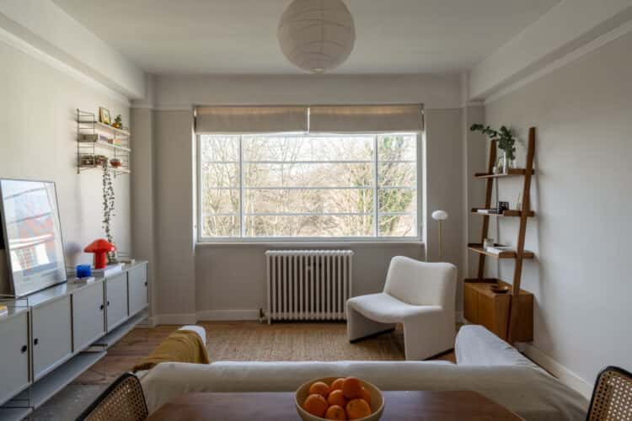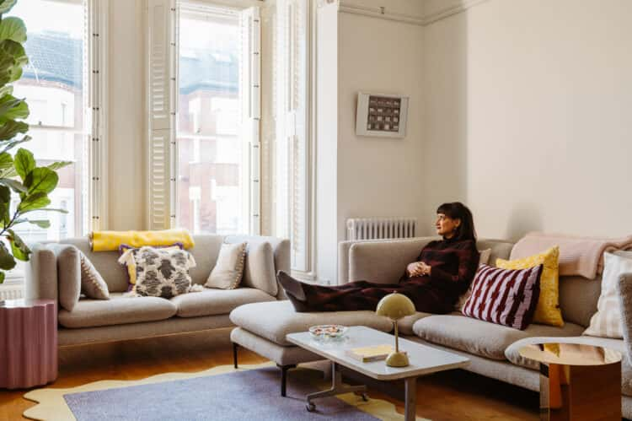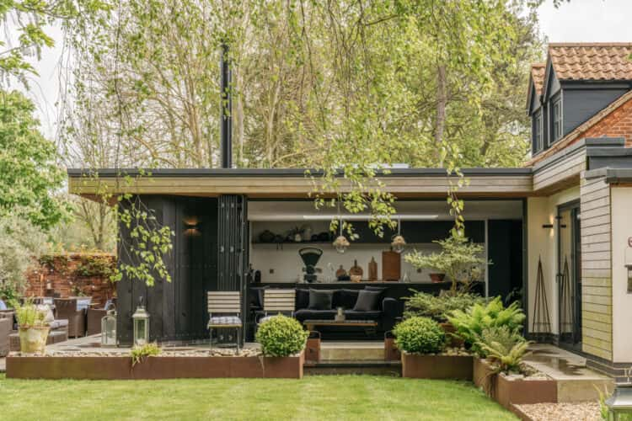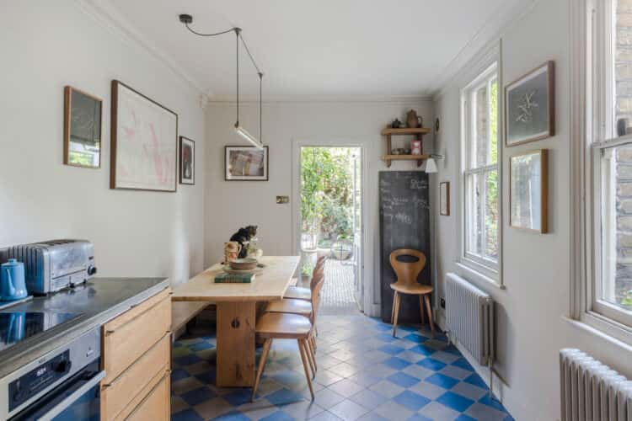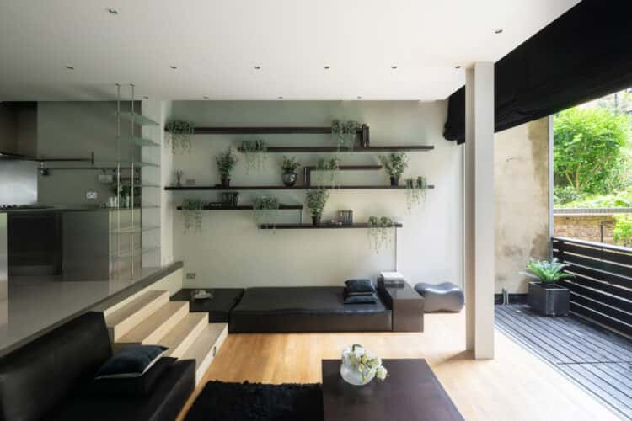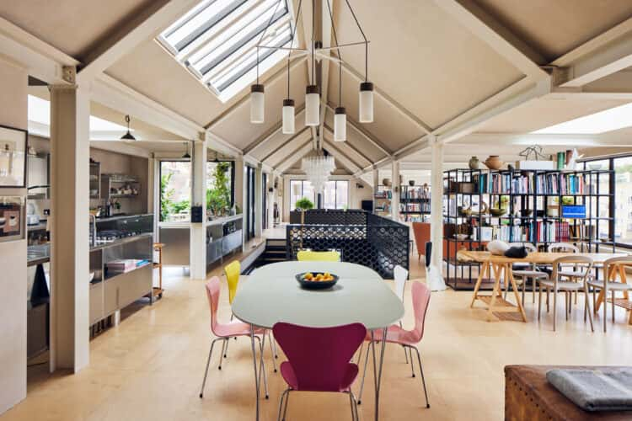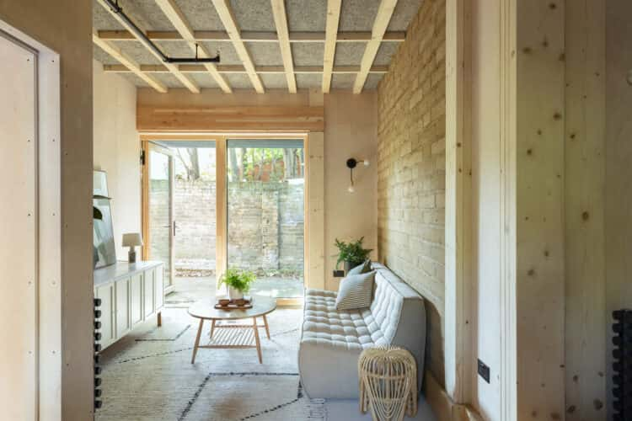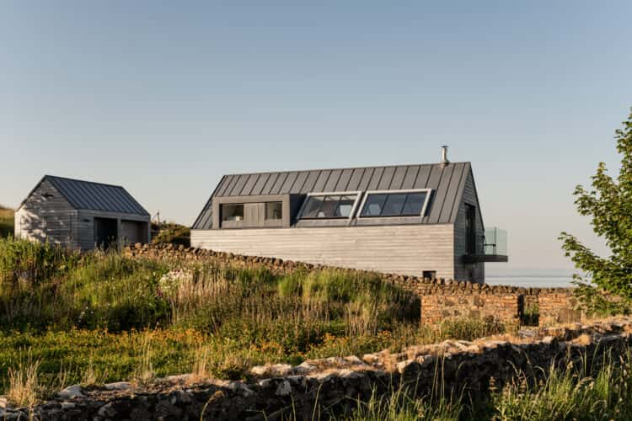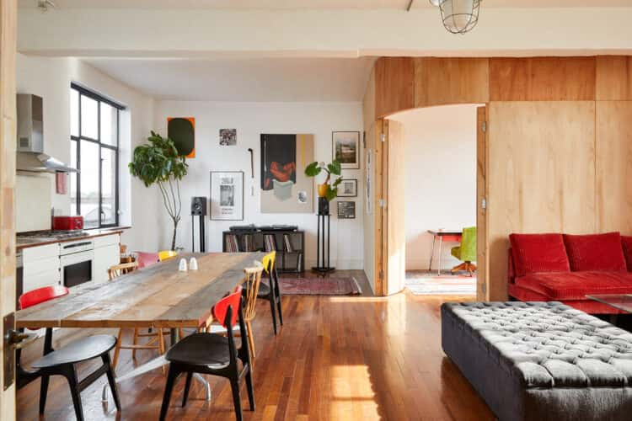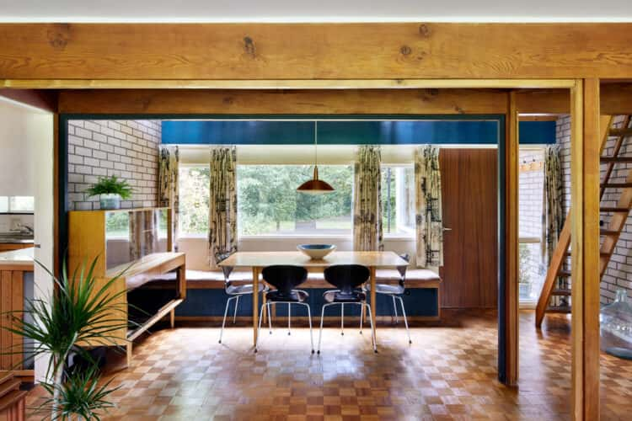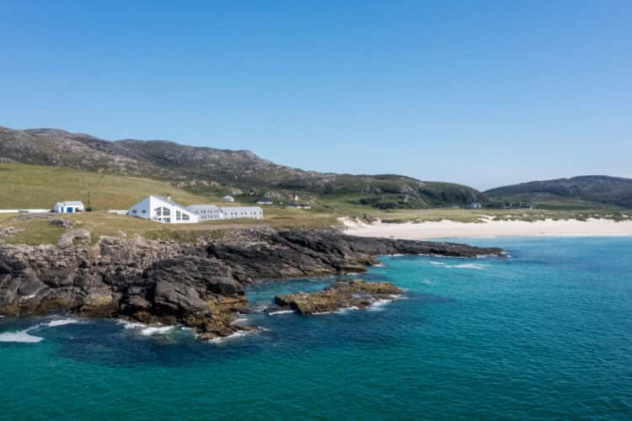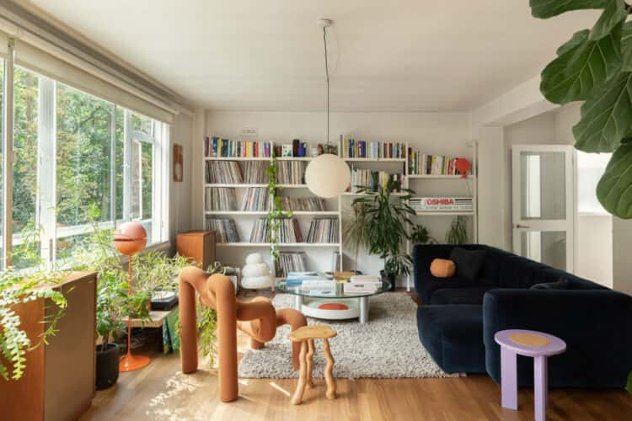A California-inspired 1970s home hidden under the trees in Kent
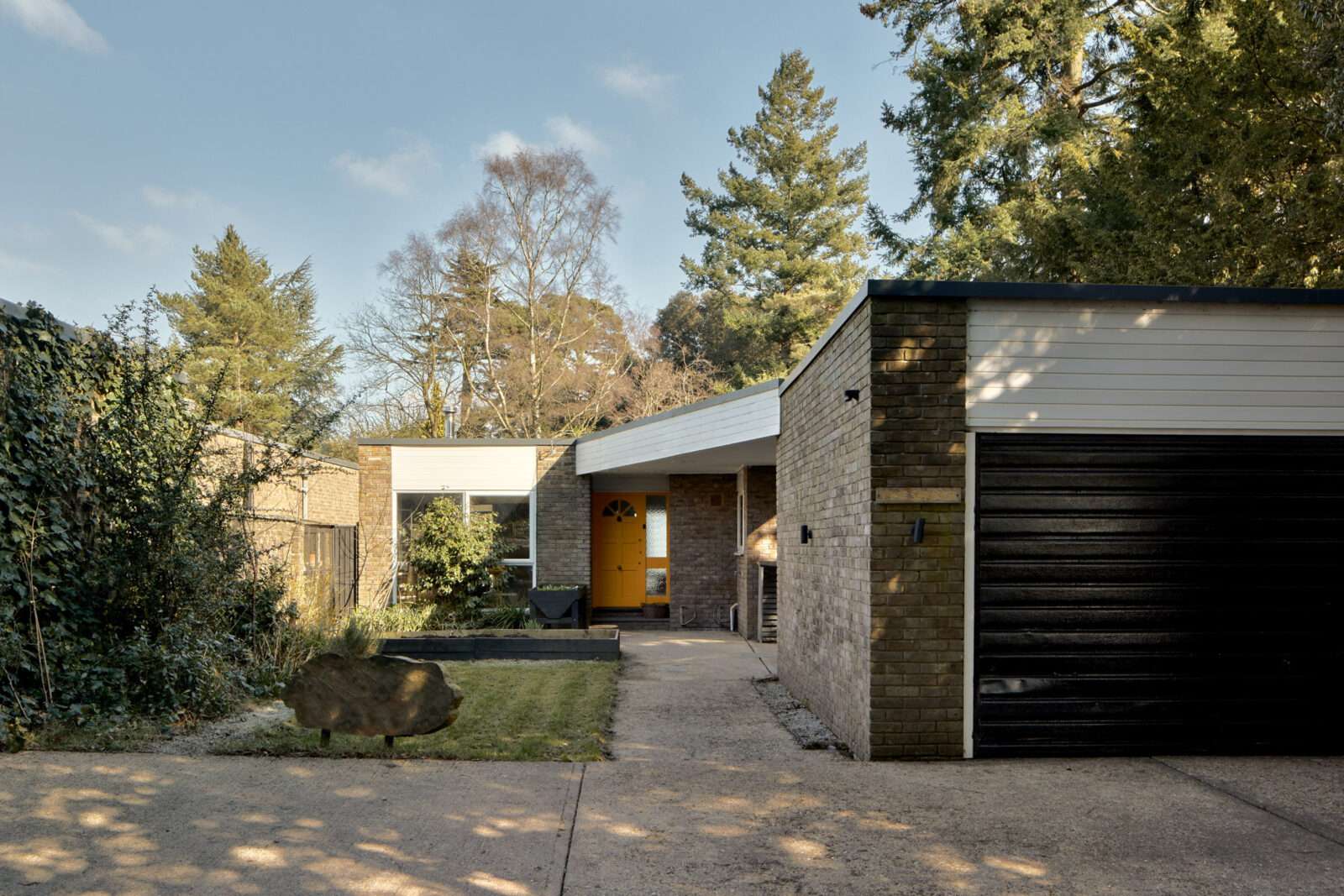
Taking cues from the Case Study Houses of the City of Angels, this four-bedroom house was designed by Eric Mayne in the mid-1970s. It’s one of three to be built in a similar style by the architect in this location, which stand in stark contrast to the grand Georgian and Victorian houses that define much of the architectural landscape of Tunbridge Wells. This house and its siblings are hidden gems – quite literally. Concealed by a thick evergreen forest, you could easily miss the turning of the quiet no-through road that leads to them – and yet the heart of the town (from which the train into Charing Cross takes less than an hour) is only a 10-minute walk away.
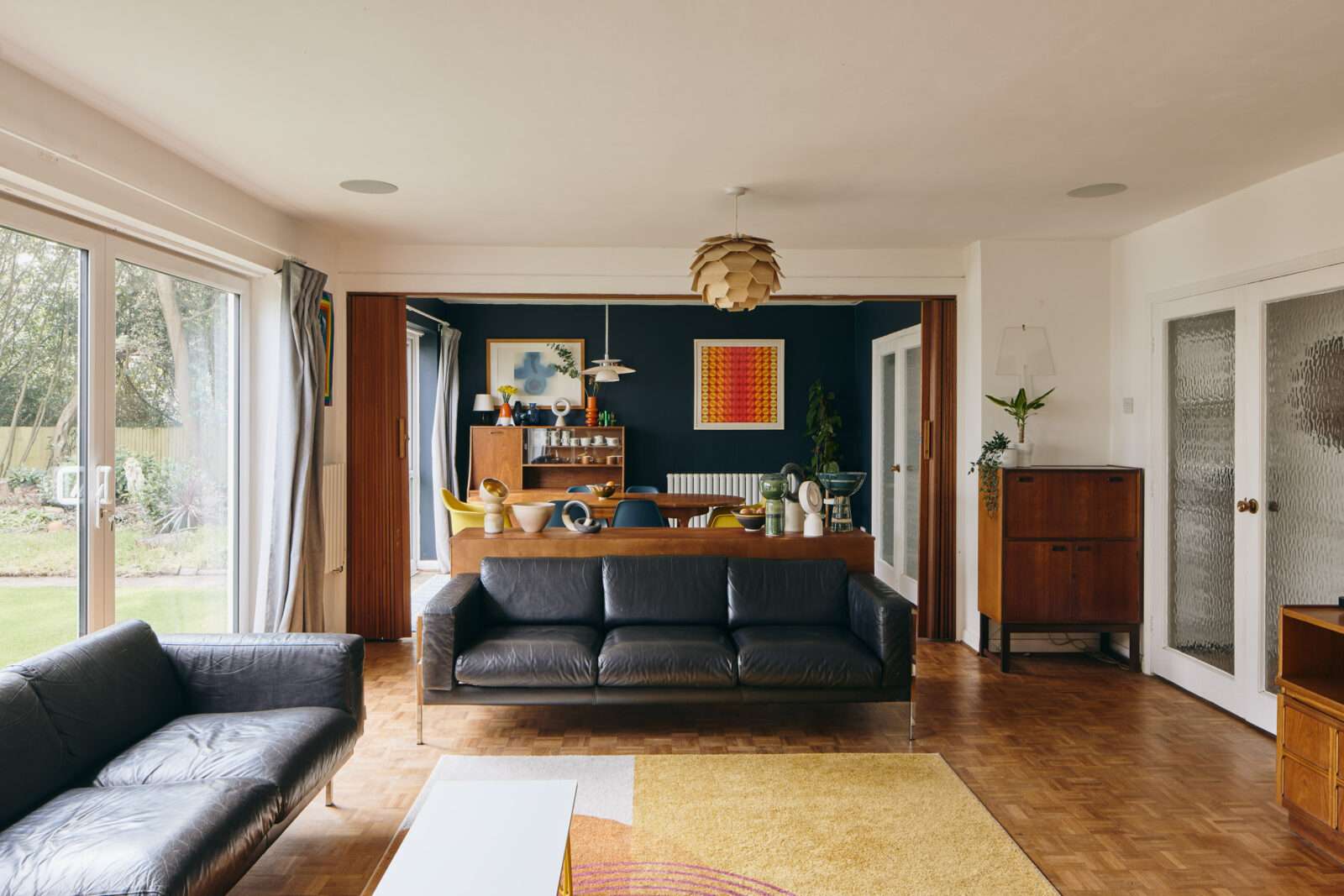
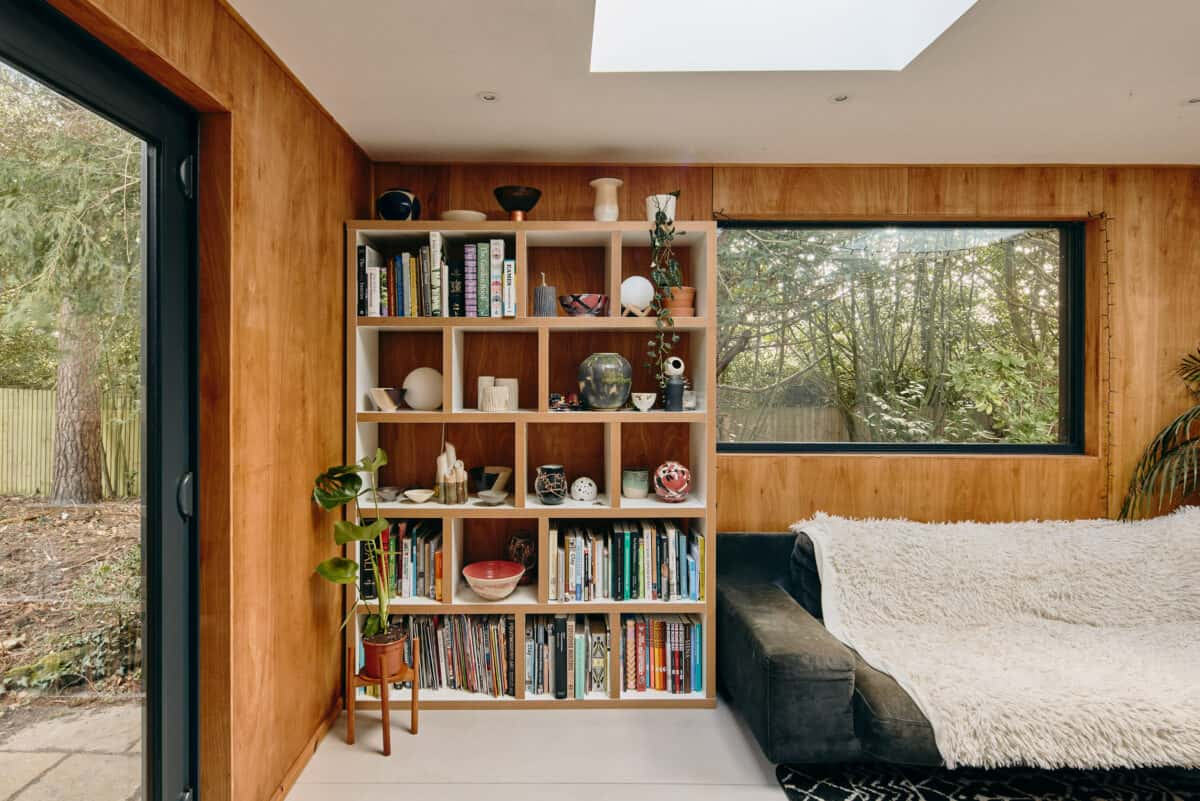
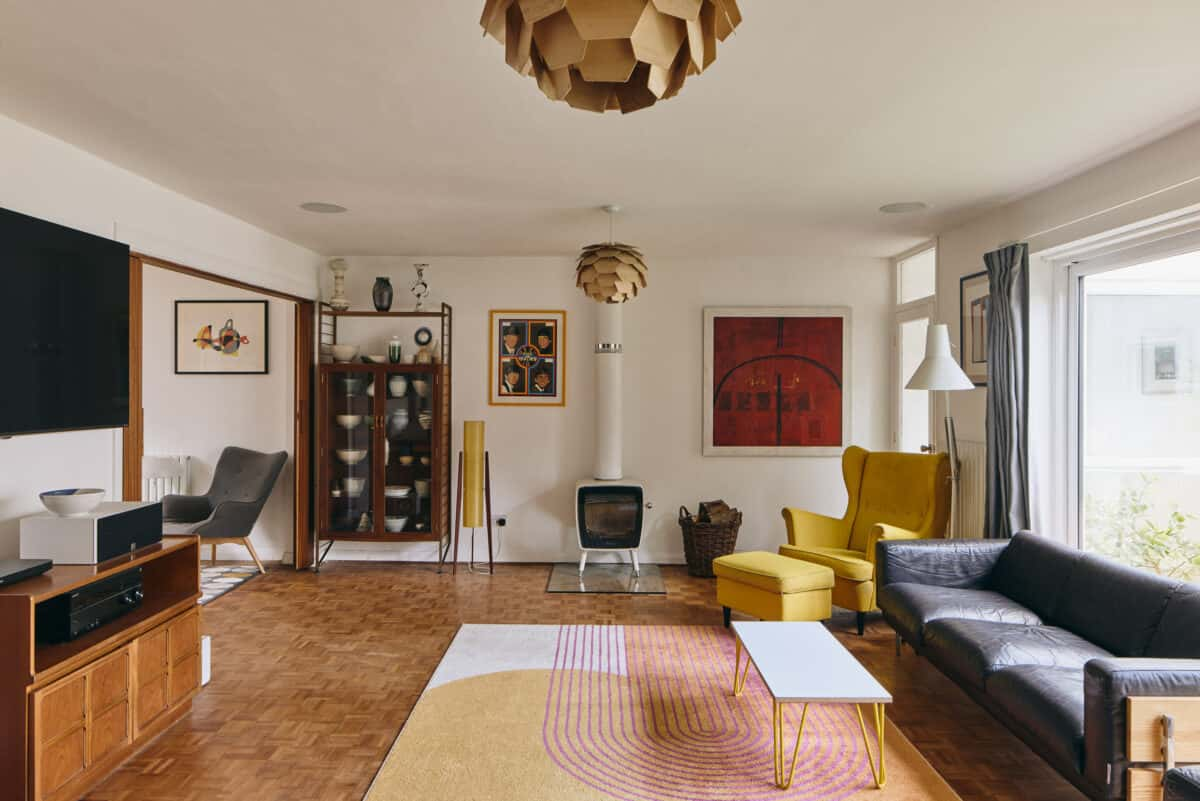
It’s hard not to feel uplifted by the canary-yellow front door of this home – especially on a bright day when there’s lovely dappled light on the pathway leading up to it. Inside, more joy awaits. Both the original box parquet flooring, running throughout most of downstairs, and the internal mottled-glass door, which opens from the dining area to the kitchen, are in wonderful condition, having been lovingly looked after. But our favourite 1970s feature might be the wooden accordion room. They’re gorgeous to look at, yes, but we also admire how practical they are too: the screens can close to create separation between the dining area and study when desired.
Among the many things we love about this house is its layout. The clever horseshoe-shaped design means the living spaces are at the front of the house, where a long corridor leads to the quieter rear, home to the four bedrooms. The glorious courtyard, meanwhile, lies at its heart. We love the idea of alfresco dining here in the height of summer (and those dreaming of California will revel in the current owners’ collection of potted palms). There’s plenty more outdoor space too, from quiet shady corners that would make lovely reading spots to a large lawn that calls for garden games. And budding bakers will fall – just like we did – for the fruit tree producing bramleys: the cherry (or apple) on top, we say.
