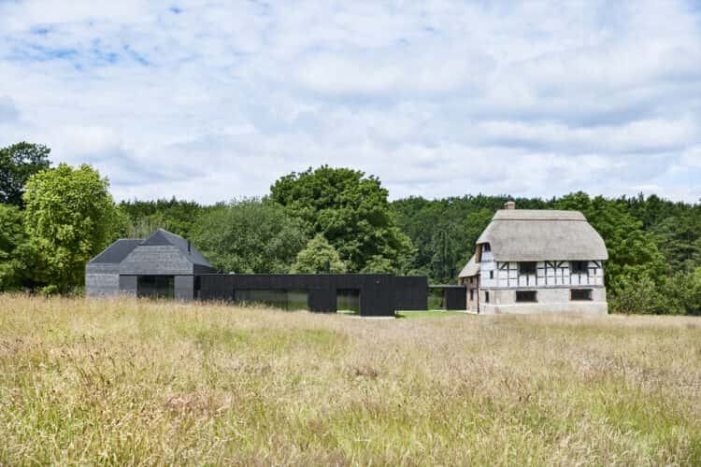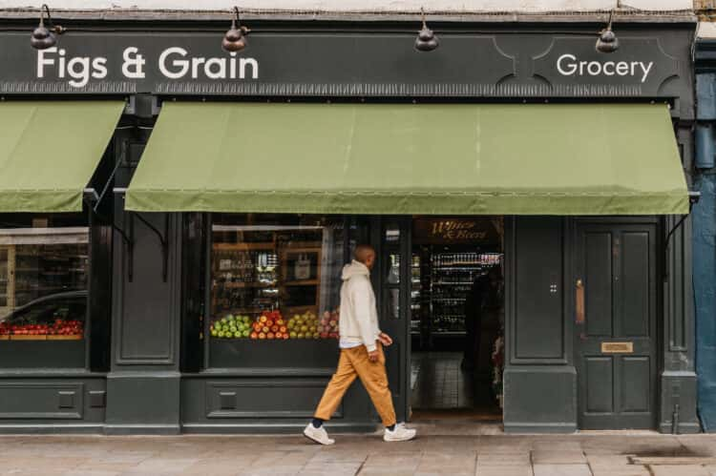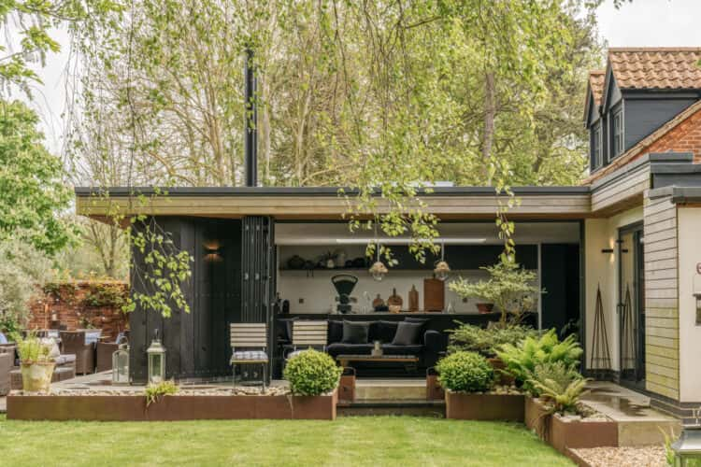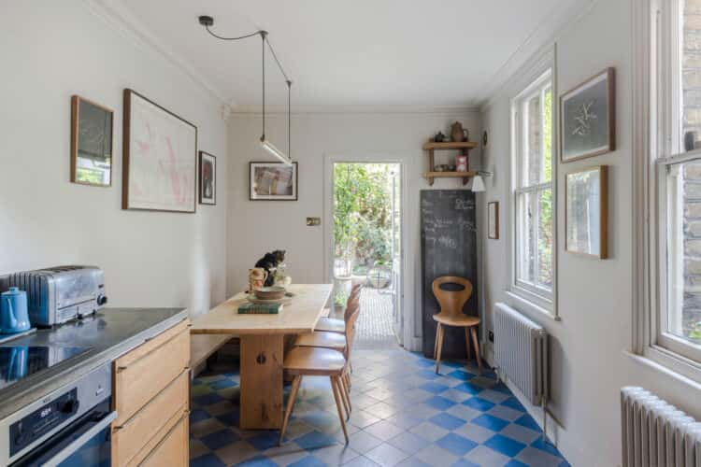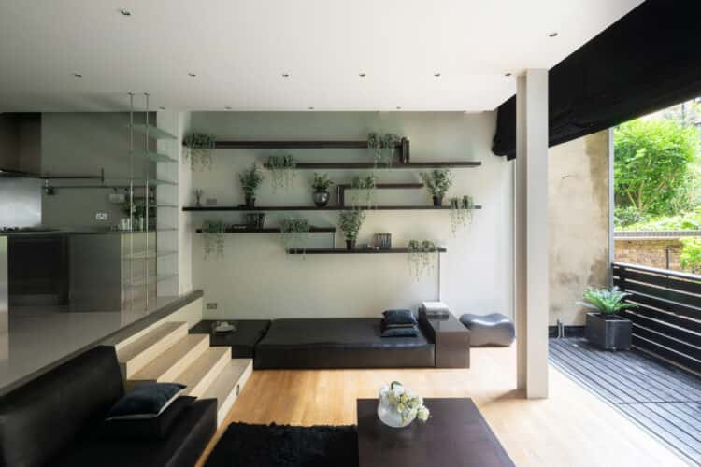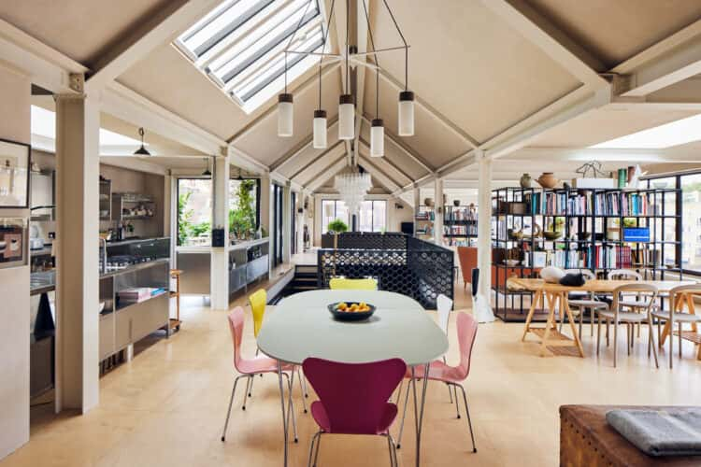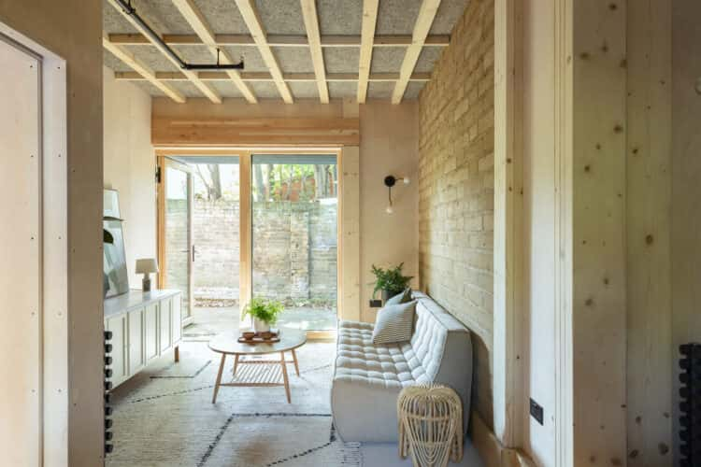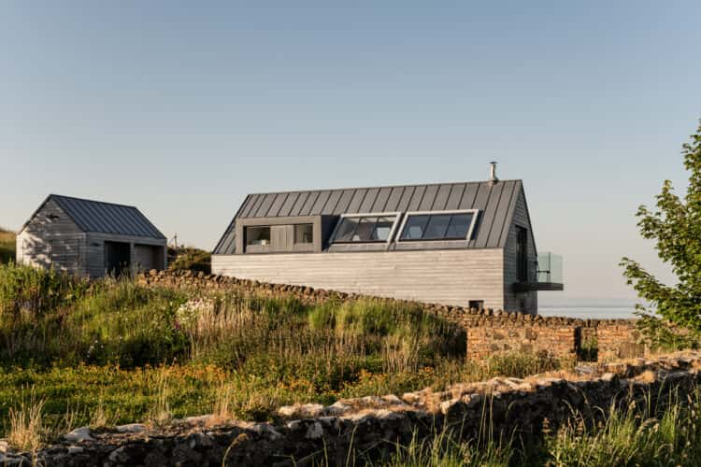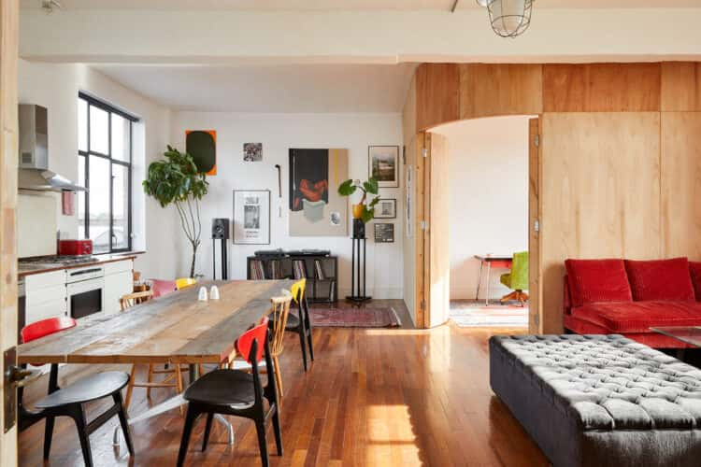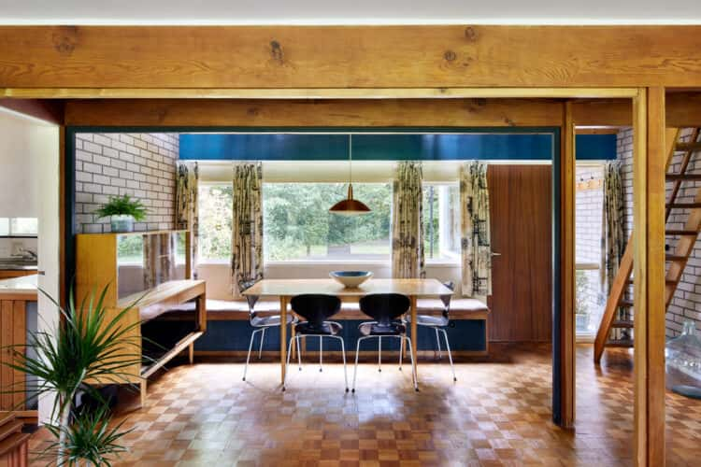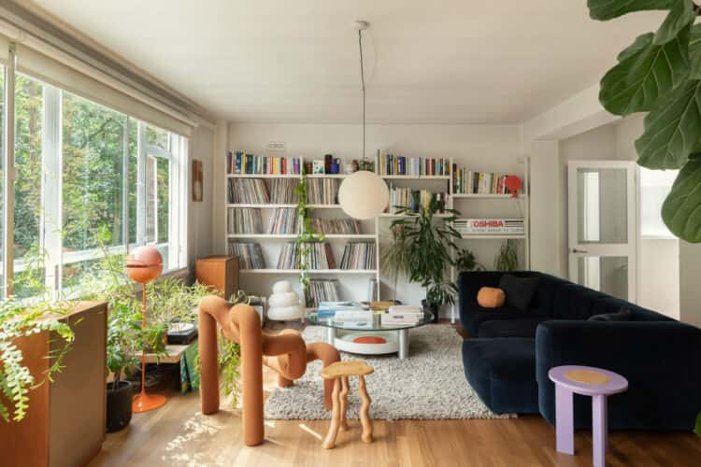Old meets new at a masterfully renovated 400-year-old farmhouse in the South Downs
Before we get on to the house itself, let’s take a look at its idyllic location. Situated in the South Downs National Park, it has almost 20 private acres of rolling fields, wildflower meadows and agricultural land, while the plot’s surroundings – which include protected forests and picturesque plains – are equally lush (and provide plenty of space to explore). This postcard-worthy backdrop has been home to the thatched-roofed farmhouse since the 17th century, while the barn was built later, in the mid-19th century. By the time Robin and Nadim bought the site, however, the buildings needed some TLC – and so they set themselves the task of not only revamping them, but reimagining them as one…
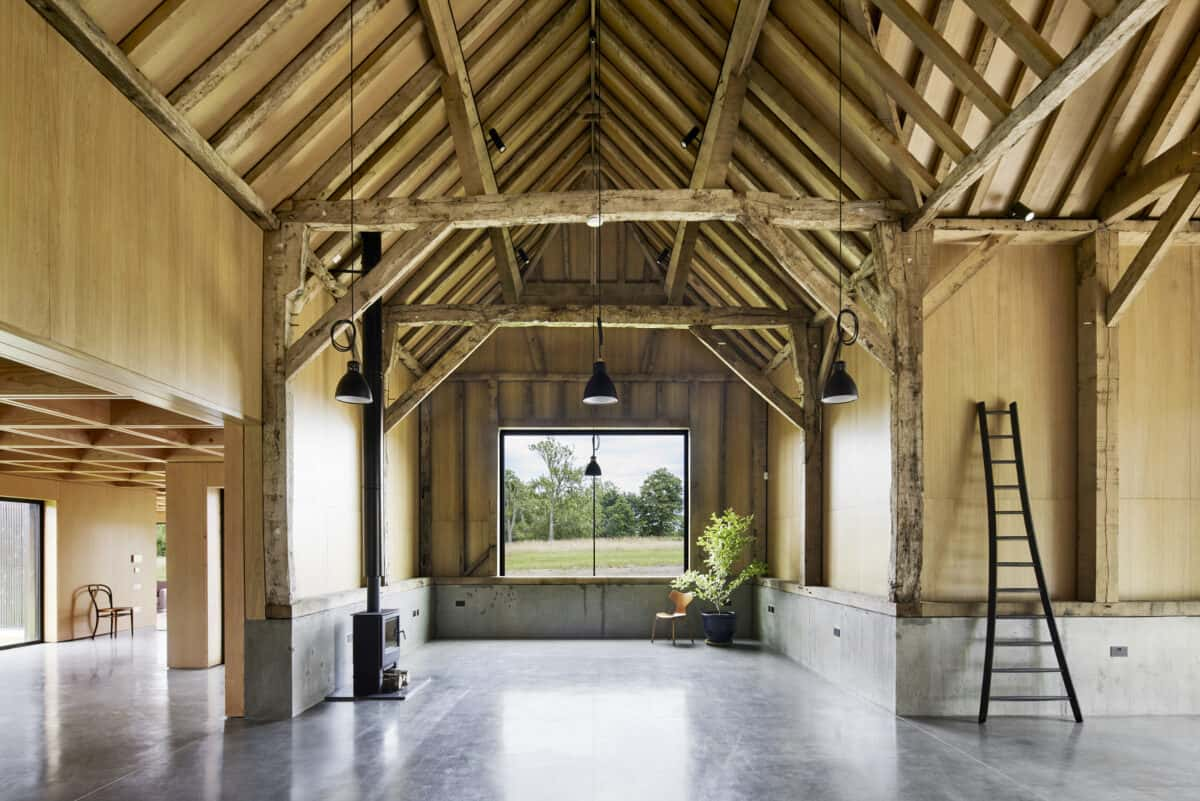
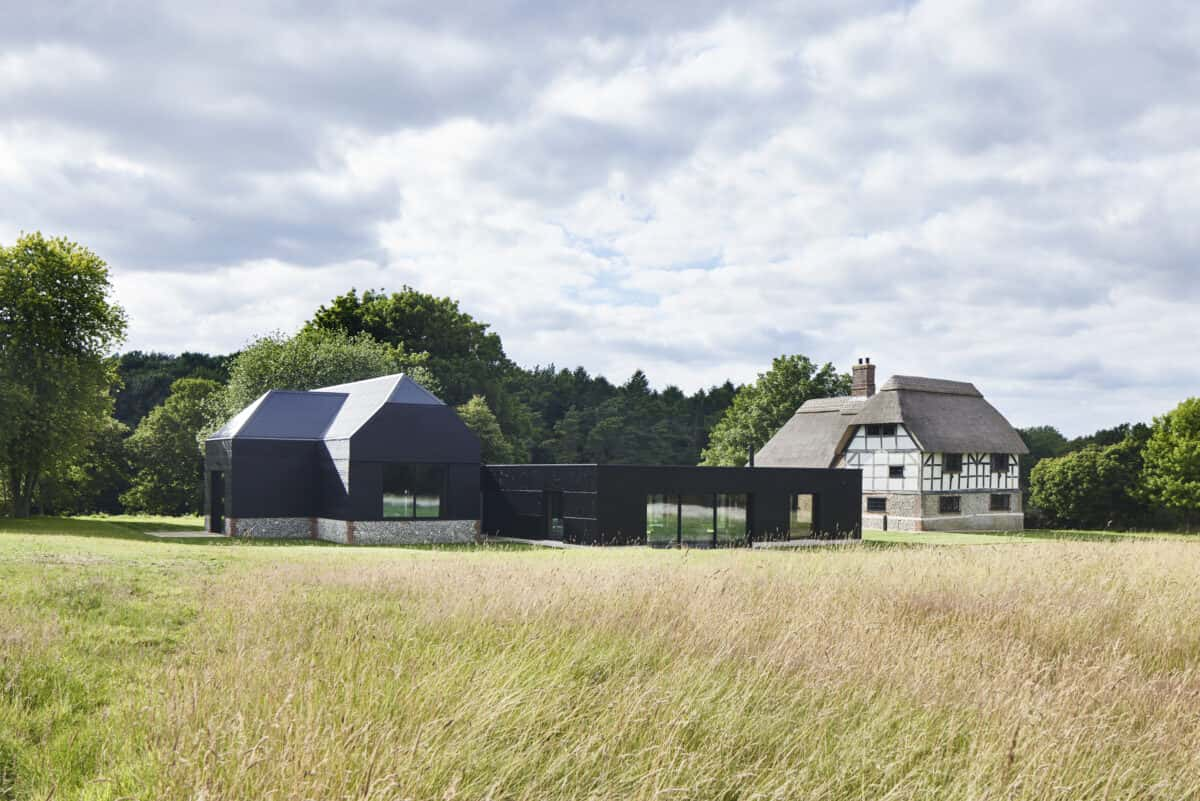
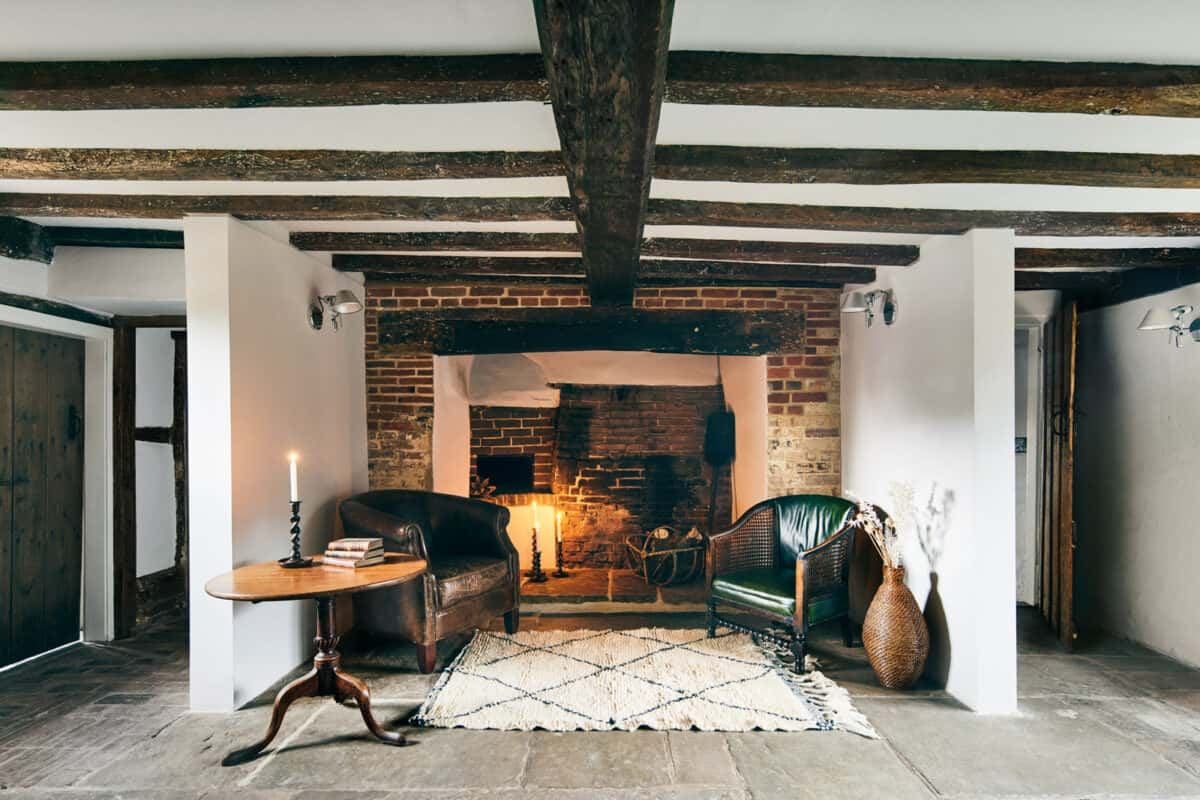
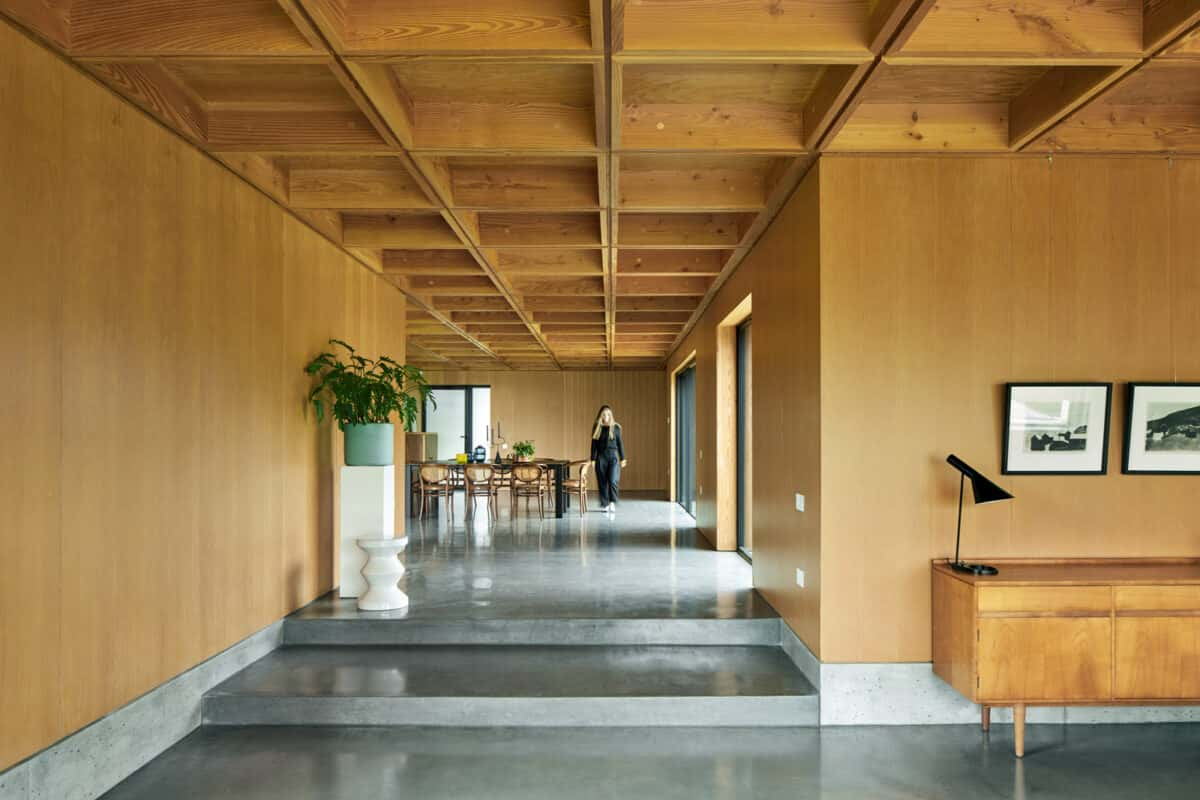
The biggest challenge was the barn, in which Robin and Nadim had to practically start from scratch. The duo employed specialists to dismantle the original structure, restore the materials (note the extraordinary old beams) and rebuild it, using new oak panelling and a cast-concrete base. Today the double-height space, which is home to the kitchen and living area, is simply striking and features behemoth windows that fill it with light and frame beautiful views of the surrounding trees. At once, this part of the home pays homage to its agricultural heritage, while feeling distinctively clean and considered.
From here, a sleek single-storey corridor, which has also been built using oak and concrete to create a strong sense of cohesion, leads to the farmhouse, where things feel a little different – in the best possible way. This is the oldest part of the home, which was built using flint and red brick and dates back 400 years, and we love how it’s been left to showcase its age. Robin and Nadim worked with local artisans and craftspeople to restore and retain as many original features as possible – inside, for example, a second, more cosy living area features characterful beams, a higgledy-piggledy fireplace and cool stone floors.
Marrying the old with the new is no easy feat, but this home does it meticulously. “There was a process of working out what was valid and worthy of retaining,” explains Robin. “We can enjoy the presence of history around us, but to complement it, the new things we have introduced have a very clean, crisp and contemporary identity.”
