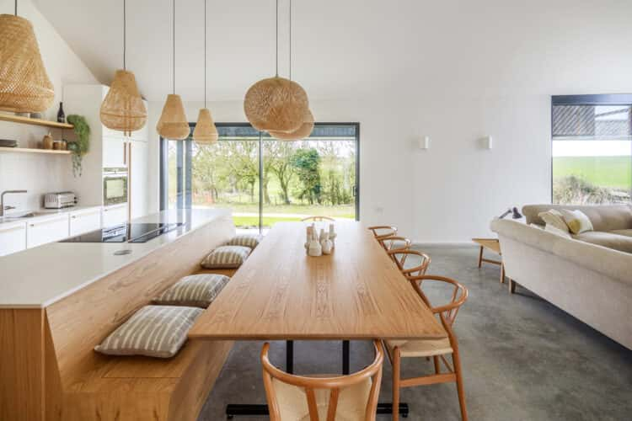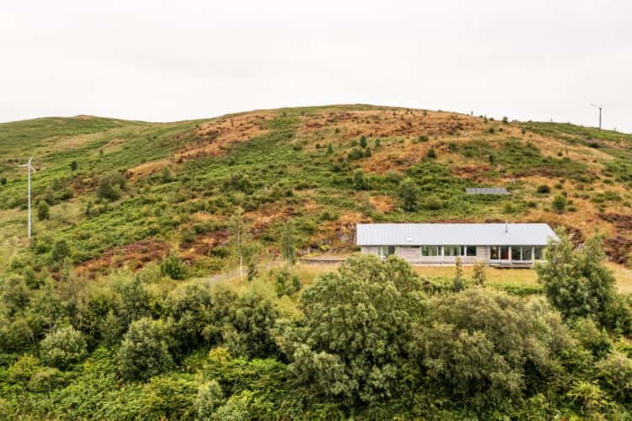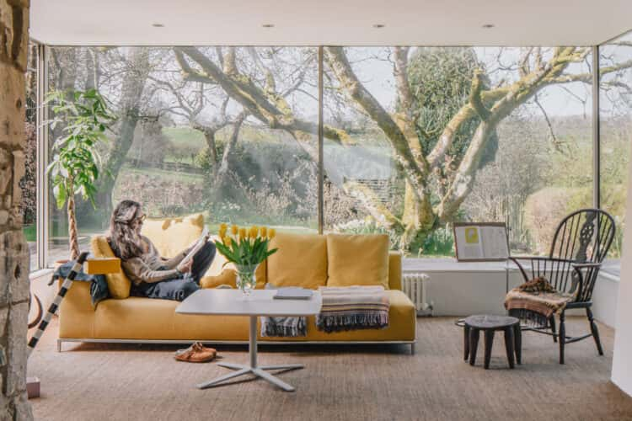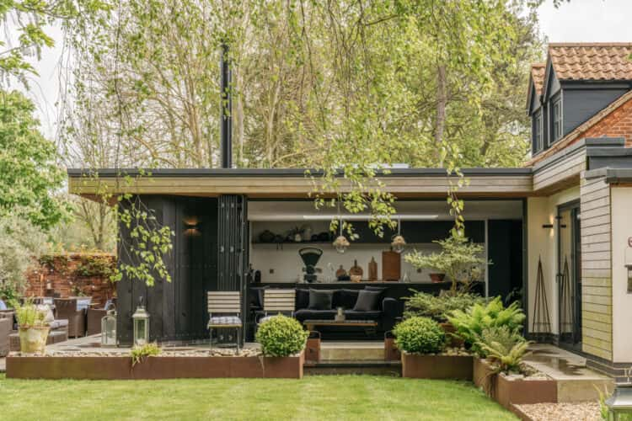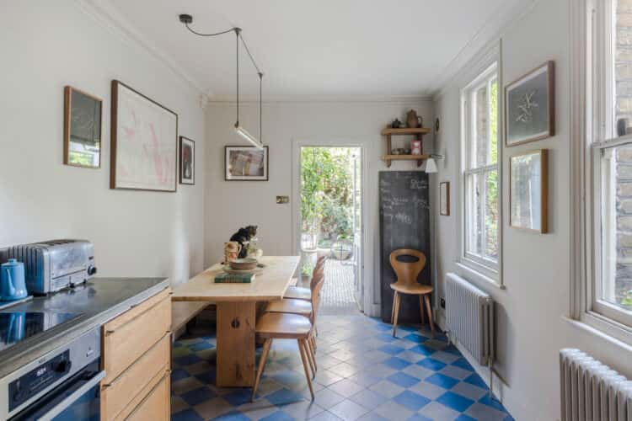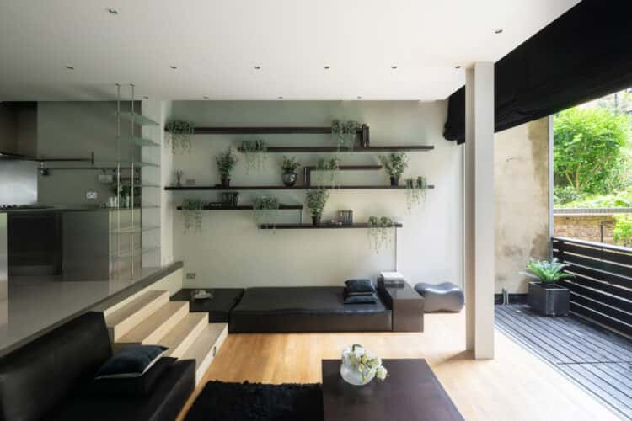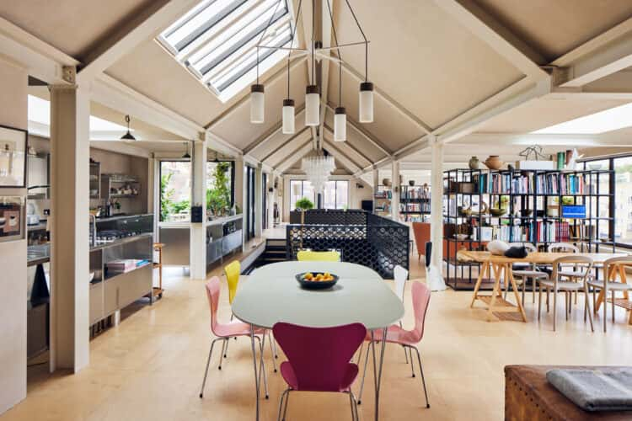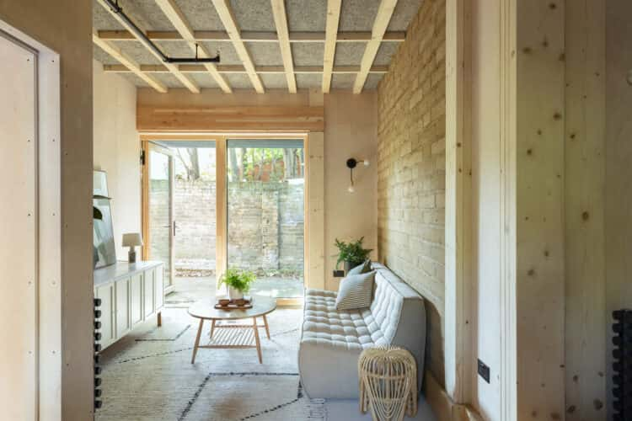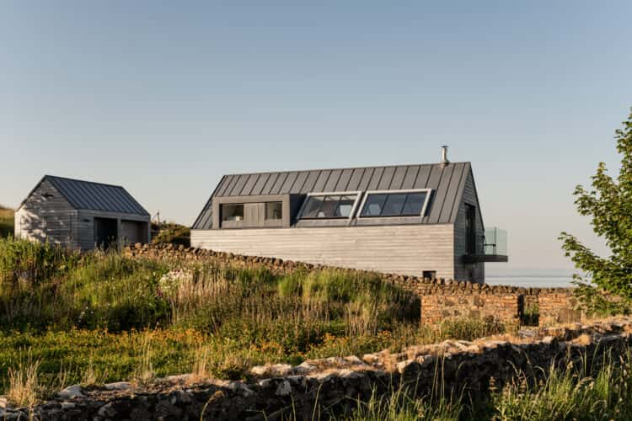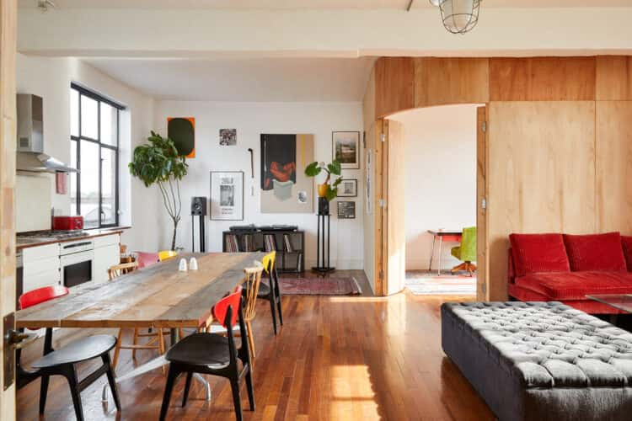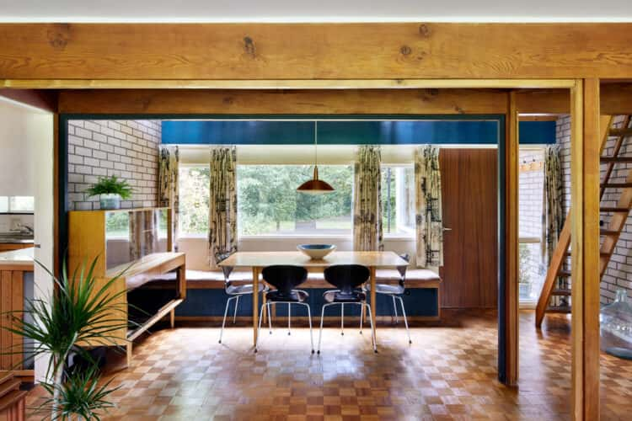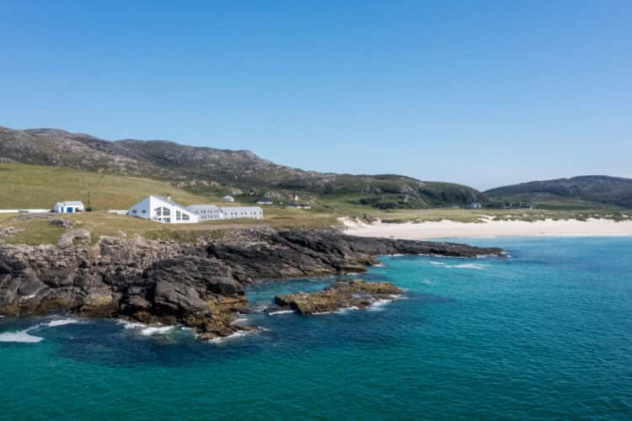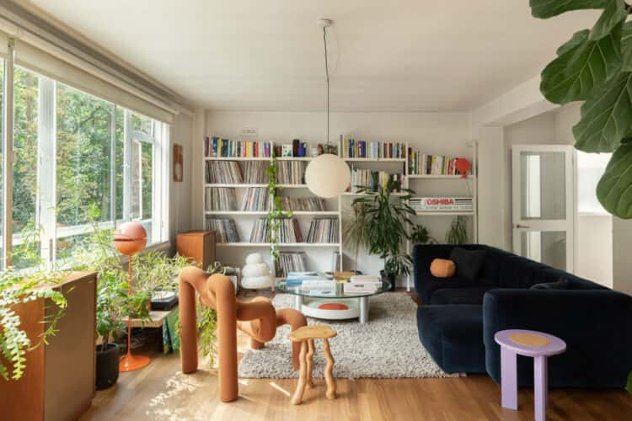A contemporary flint house on the Kent coast, with lateral living spaces and an outdoor bath
When Holloway Studio, a RIBA award-winning practice based in London and Kent (which also built this Dungeness home we previously sold), came to design this single-storey structure, there was little need to look further than its surroundings for inspiration. The peaceful village of Westcliffe lies on the Kent coast, where keen swimmers can take a dip in St Margaret’s Bay and walkers can stroll along the White Cliffs of Dover. The loveliness of the local vernacular informed this three-bedroom home’s exterior – one side has been constructed from stone; the other is defined by slick black-painted timber.
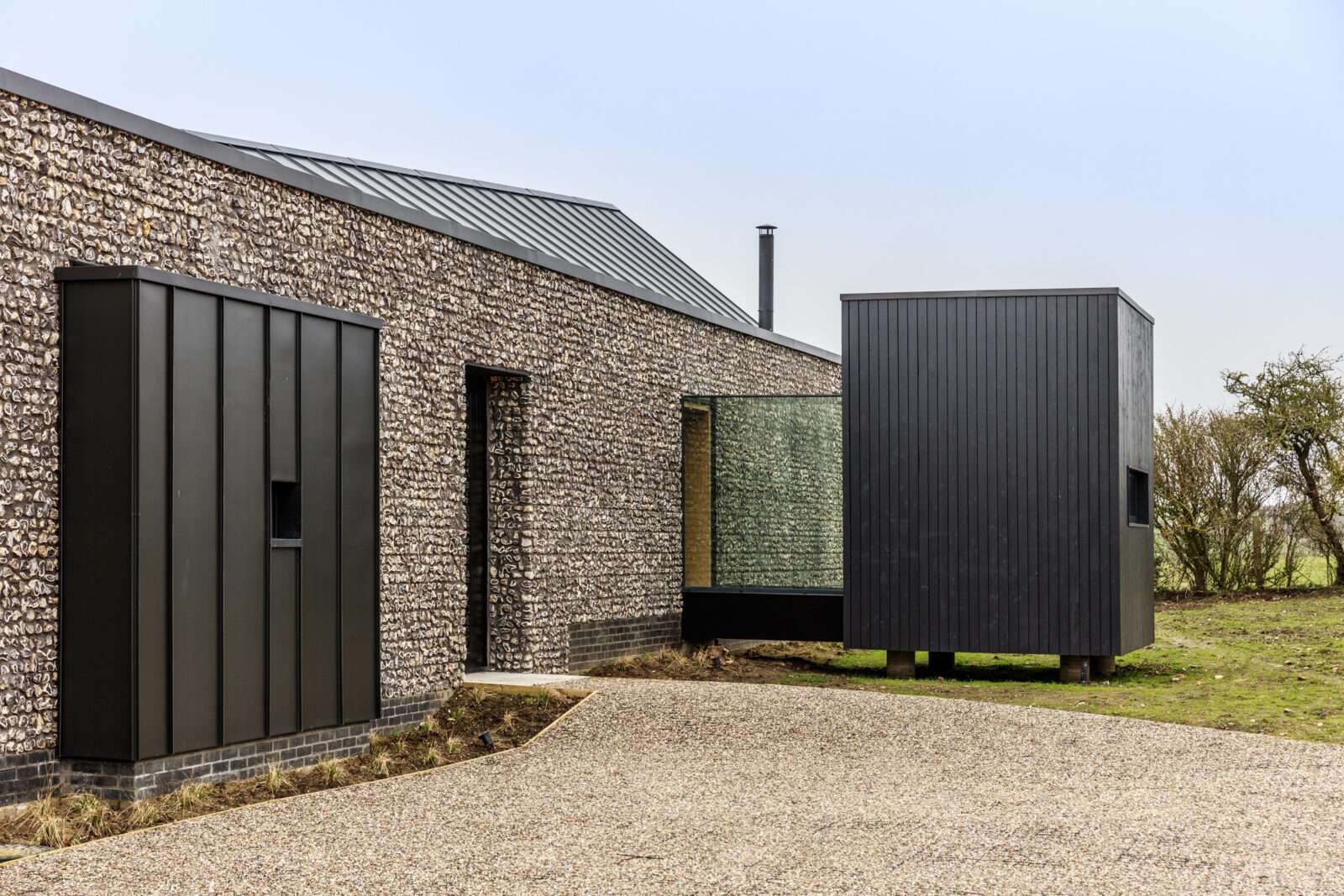
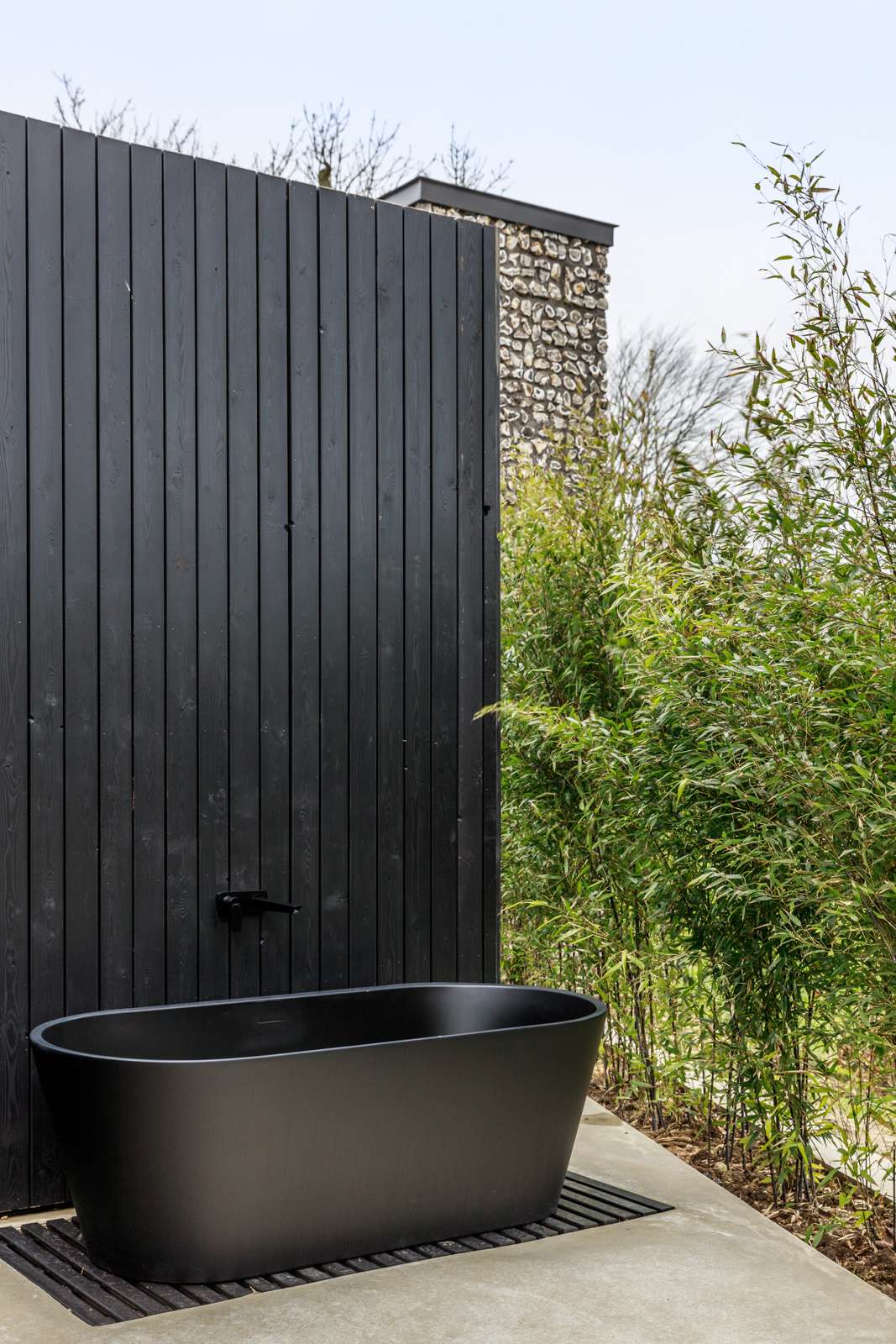
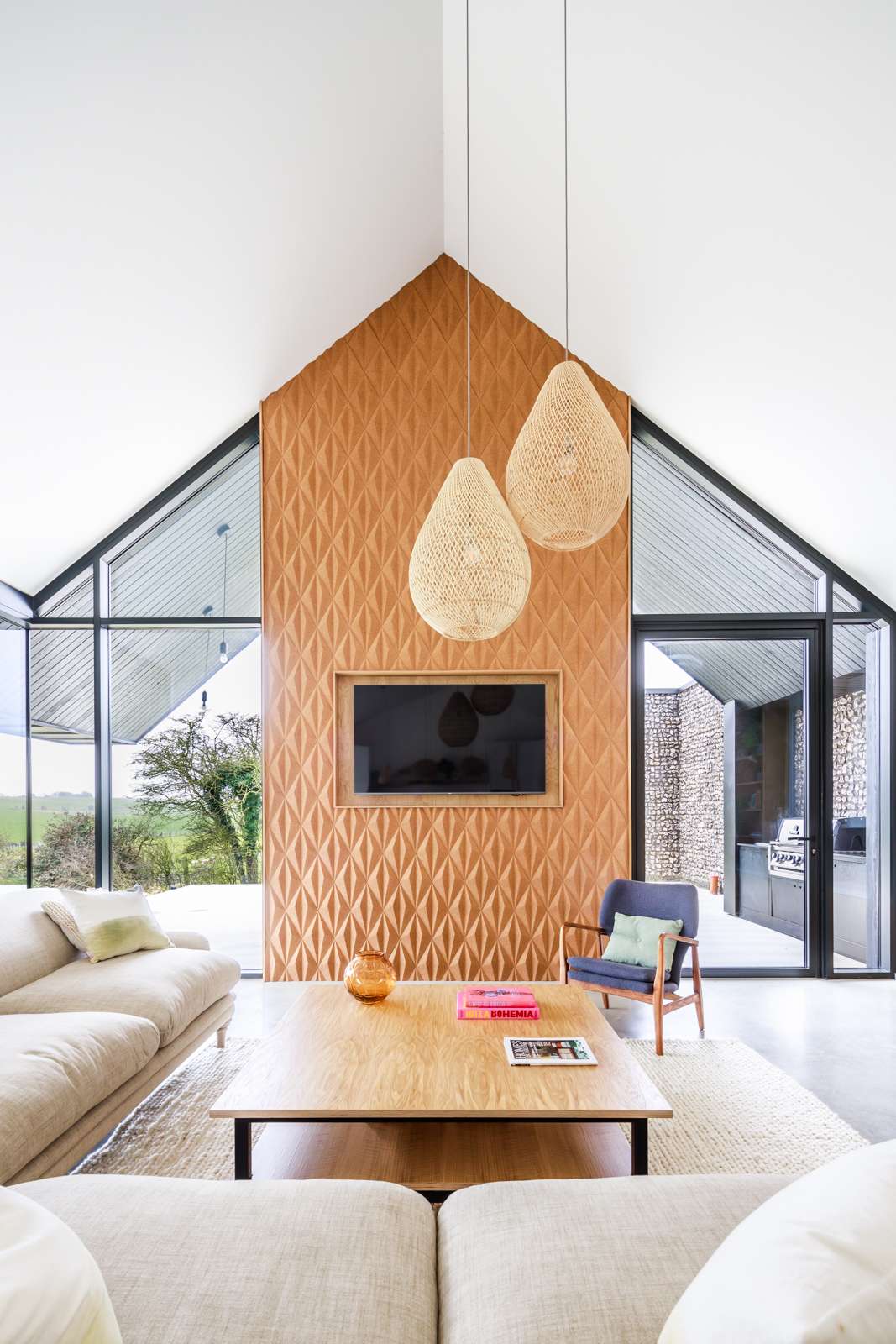
There’s also a lot to love about the interiors, which unfold over 2,000sq ft. The open-plan kitchen, dining and living area features floor-to-ceiling windows that flood the space with light and greenery from the outdoors. It’s a space that works well for hosting, but those requiring somewhere more secluded can easily peel off down the glass corridor to the cantilevered study; we love its sleek design that, in raising the floor above ground, pays homage to the humble staddle hut. Bookworms will also find joy in the separate library with beautiful bespoke shelving for displaying your best spines.
The outdoor space, meanwhile, is quite simply glorious. From the grassy meadow to the fruit orchard and the large patio with a kitchen area, it calls for intimate picnics and large garden parties alike. Elsewhere, the neighbouring farmland provides ample space for ambling further afield, as well as postcard-perfect views. And then there’s that tub, which is tucked away and hidden by timber screens and leafy bamboo. Is there anything as appealing as an alfresco soak at golden hour? We think not.
Bonus points: this home has been built with sustainable technologies and energy efficiency in mind. It has high-insulation levels and airtightness, which results in minimal energy waste, while extensive levels of glazing maximise solar gain. Speaking of which, the house also has south-facing solar panels and an air-source heat pump.
