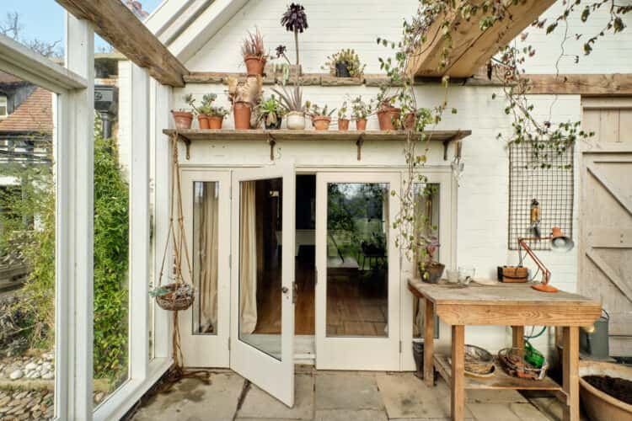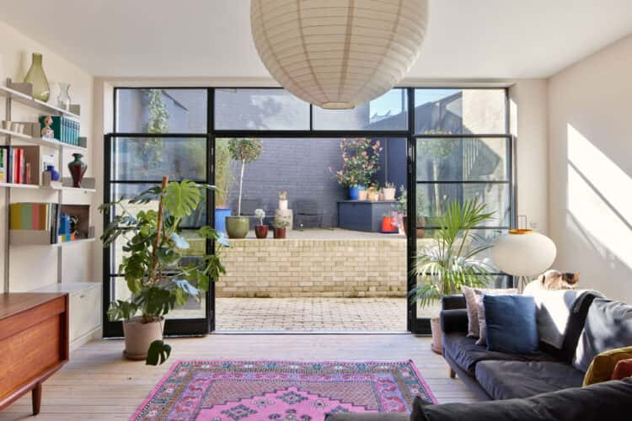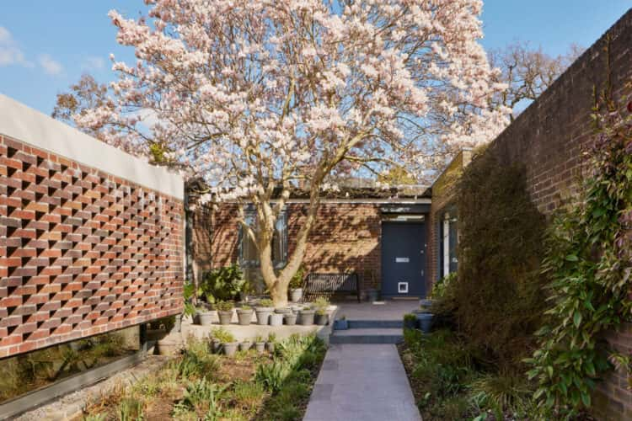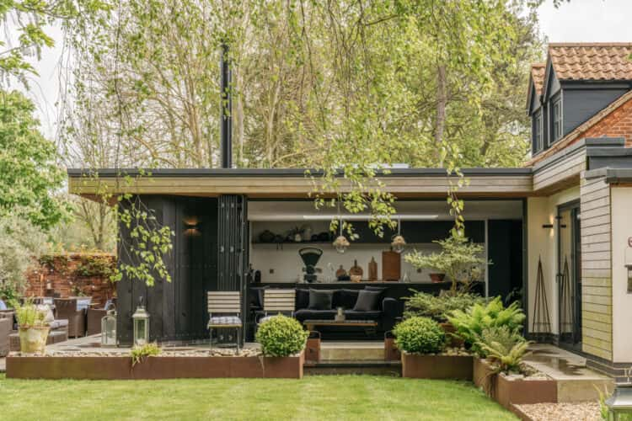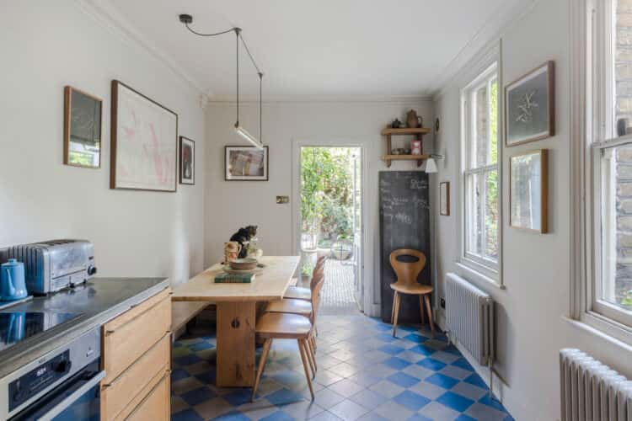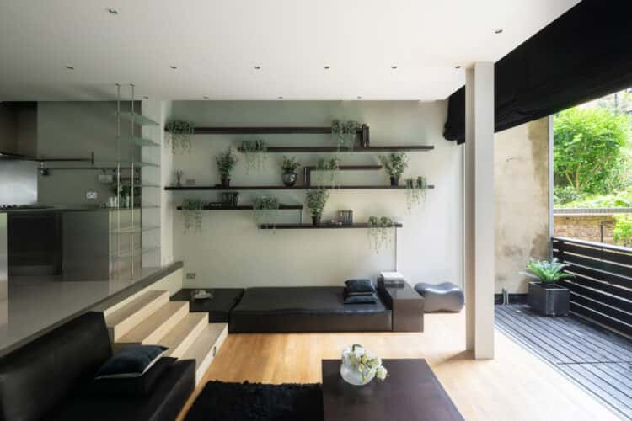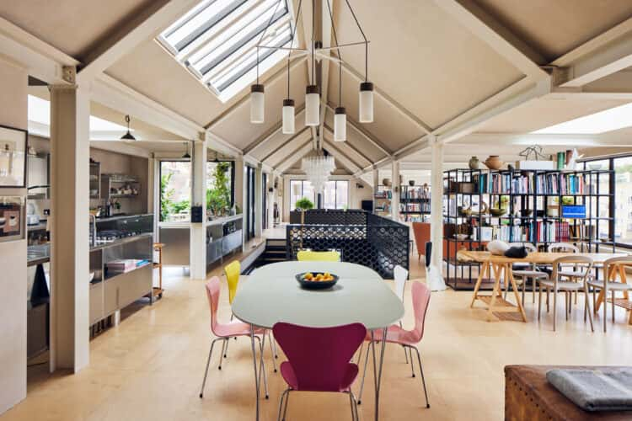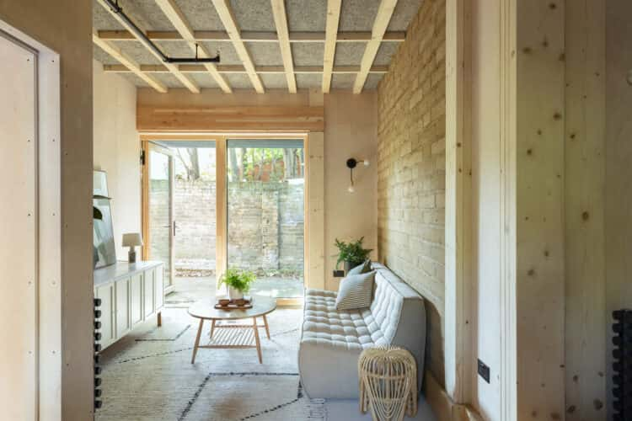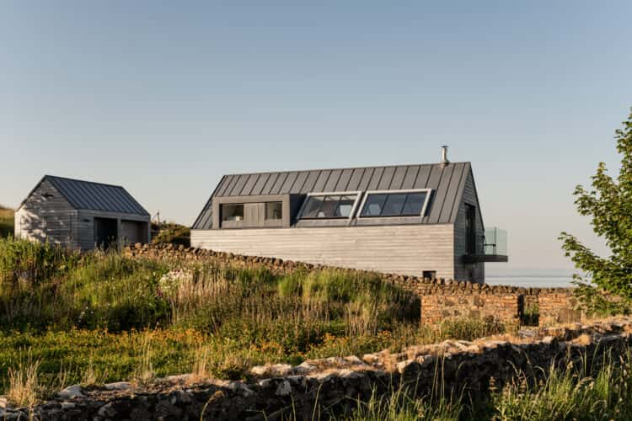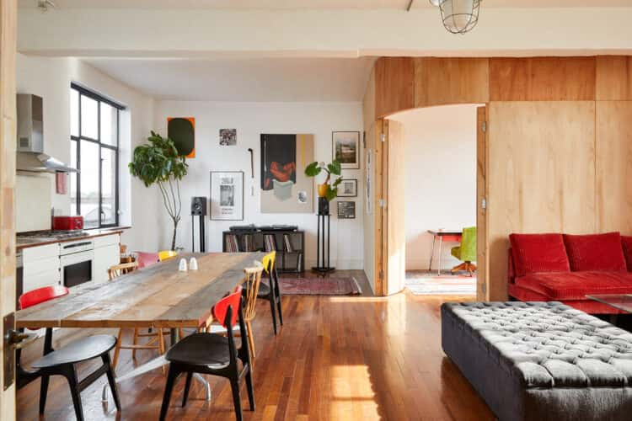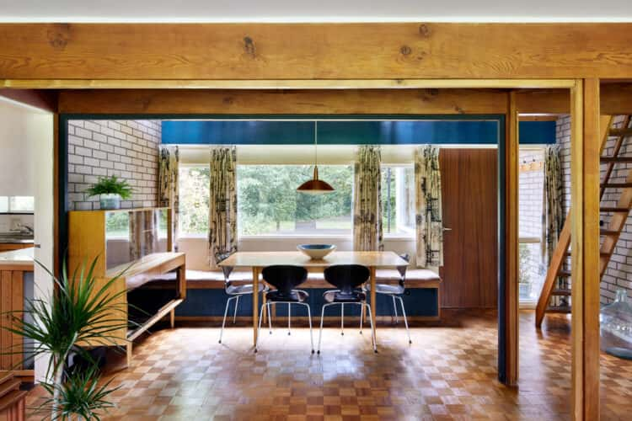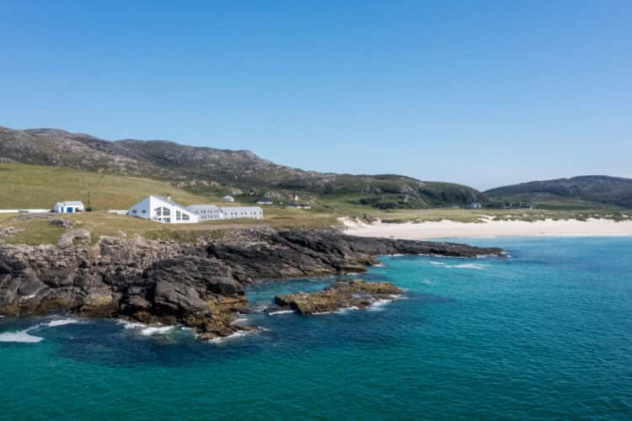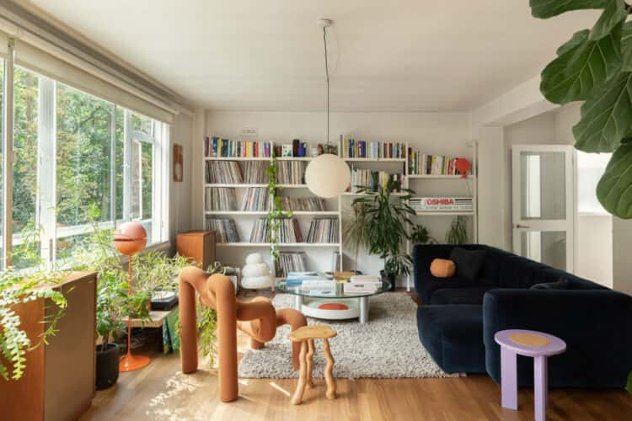Why a bucolic 17th-century cottage turned contemporary home and studio is our most-loved listing this week
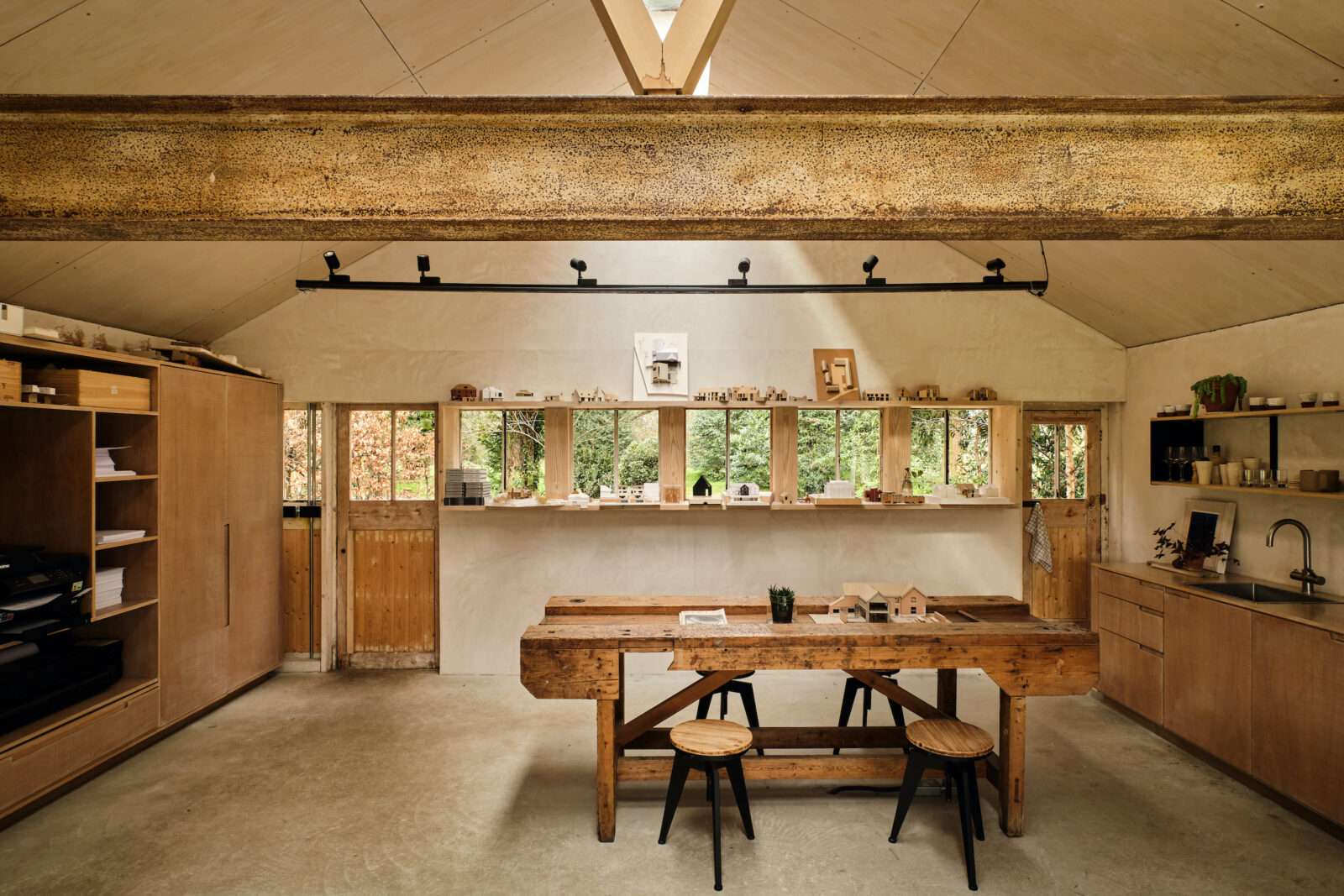
At Annabelle Tugby Architects, the namesake founder’s catalogue of work is brimming with extraordinary residential projects that celebrate their local vernacular style, fine materials and textures, while working in contemporay minimalist accents. We can’t think of a better place that reflects exactly what the practice stands for than her self-renovated 17th-century cottage, surrounded by a garden so pretty it could sell the English countryside on a postcard. And we’re not its only fans, either: the project won a handful of awards, including the Commercial Interior and Best Sustainable Surface Interior at the Surface Design Awards 2020.
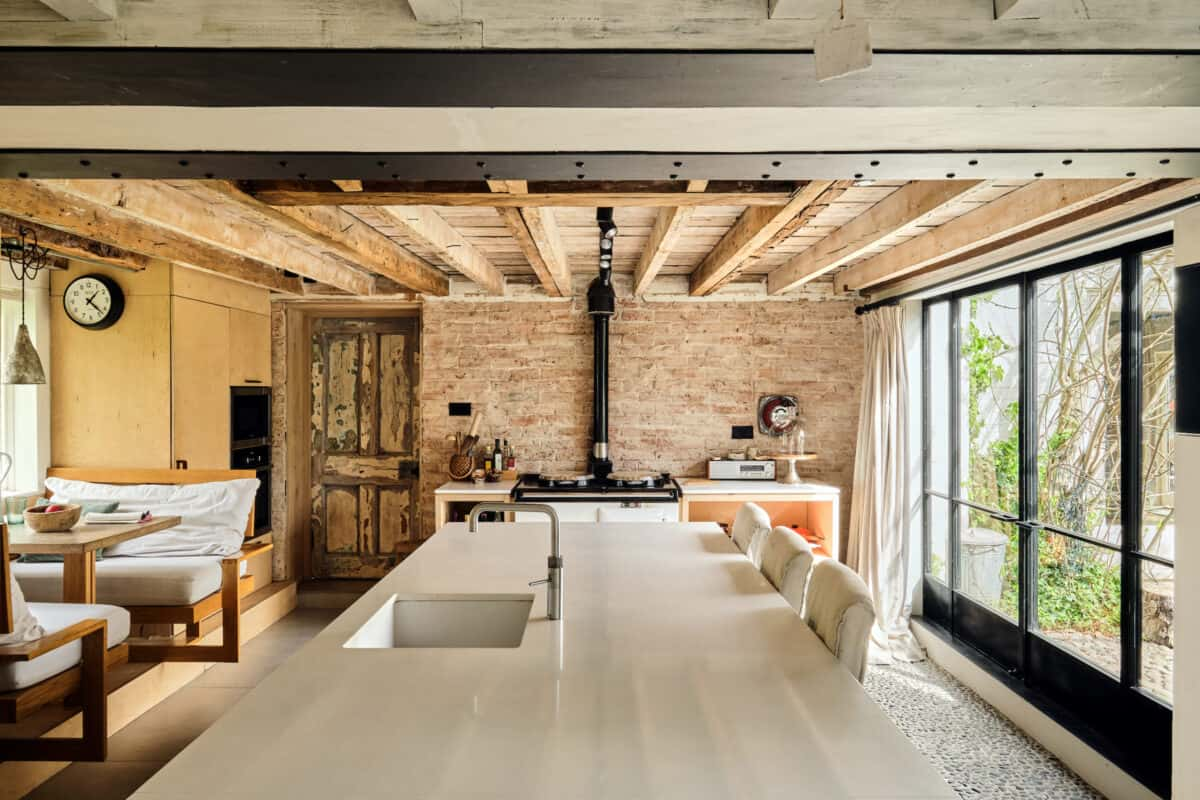
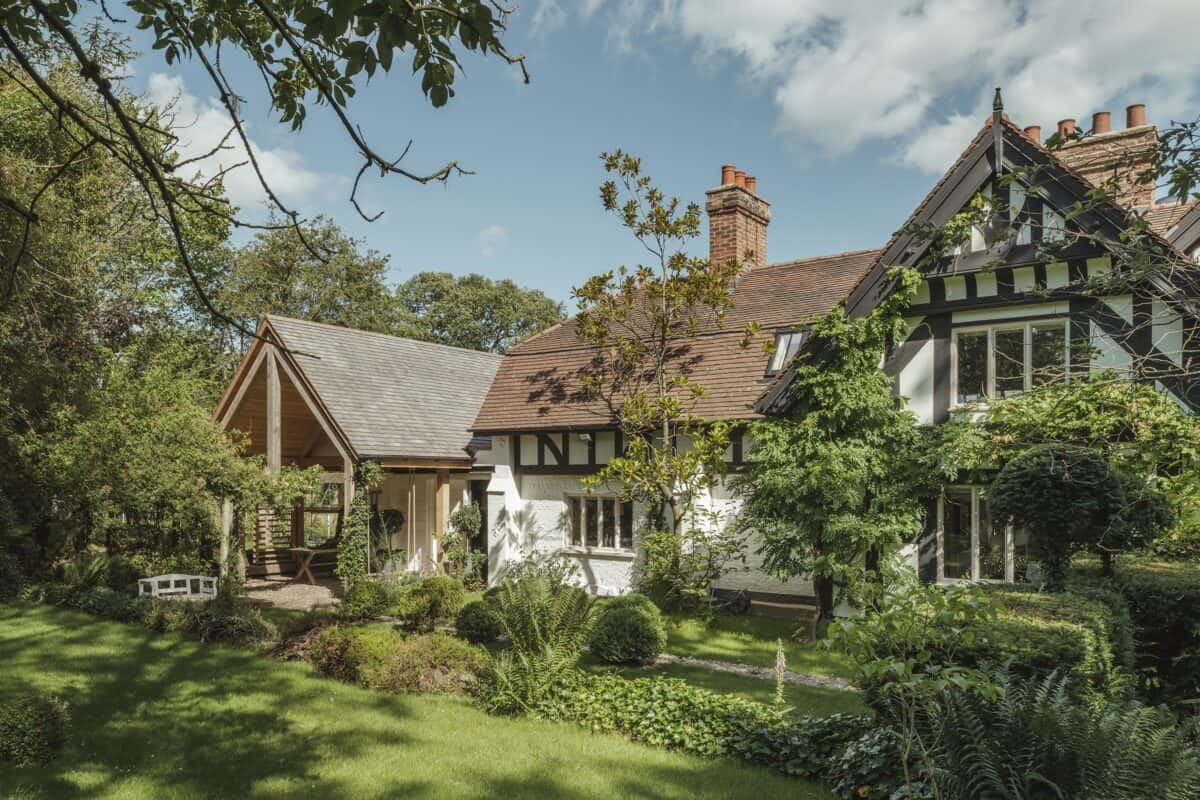
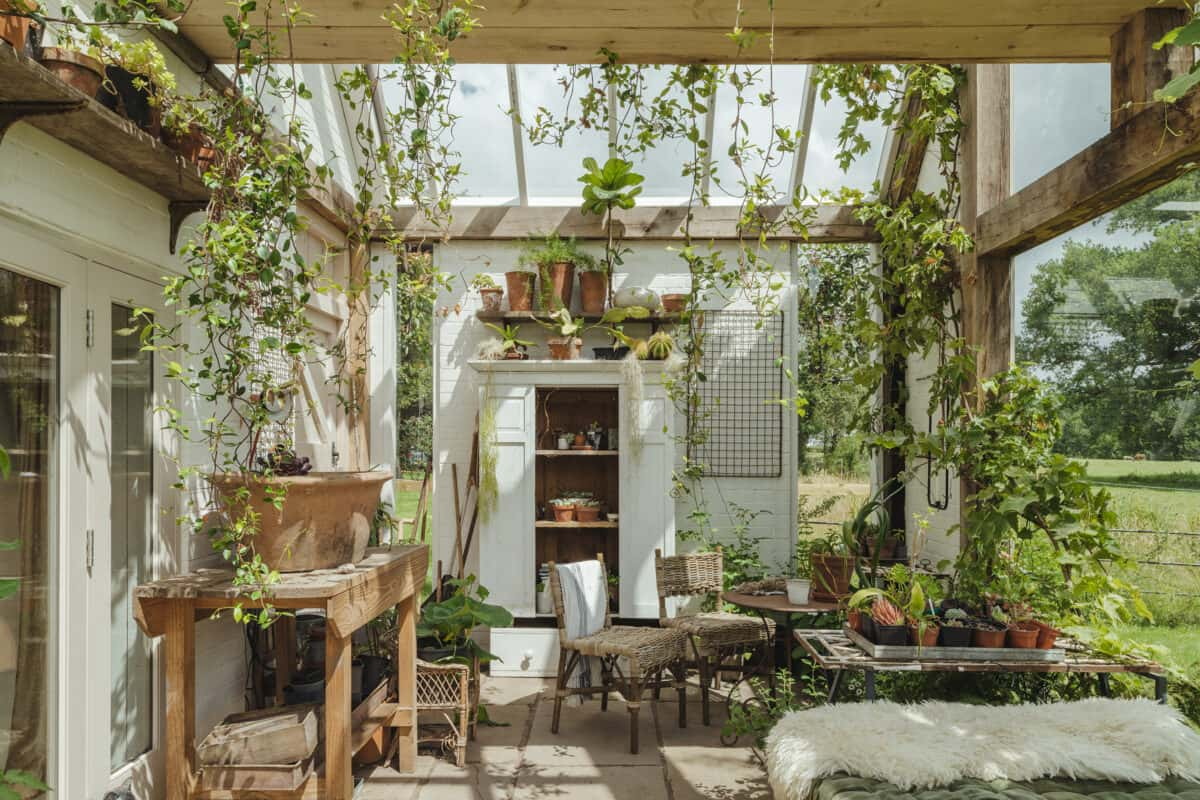
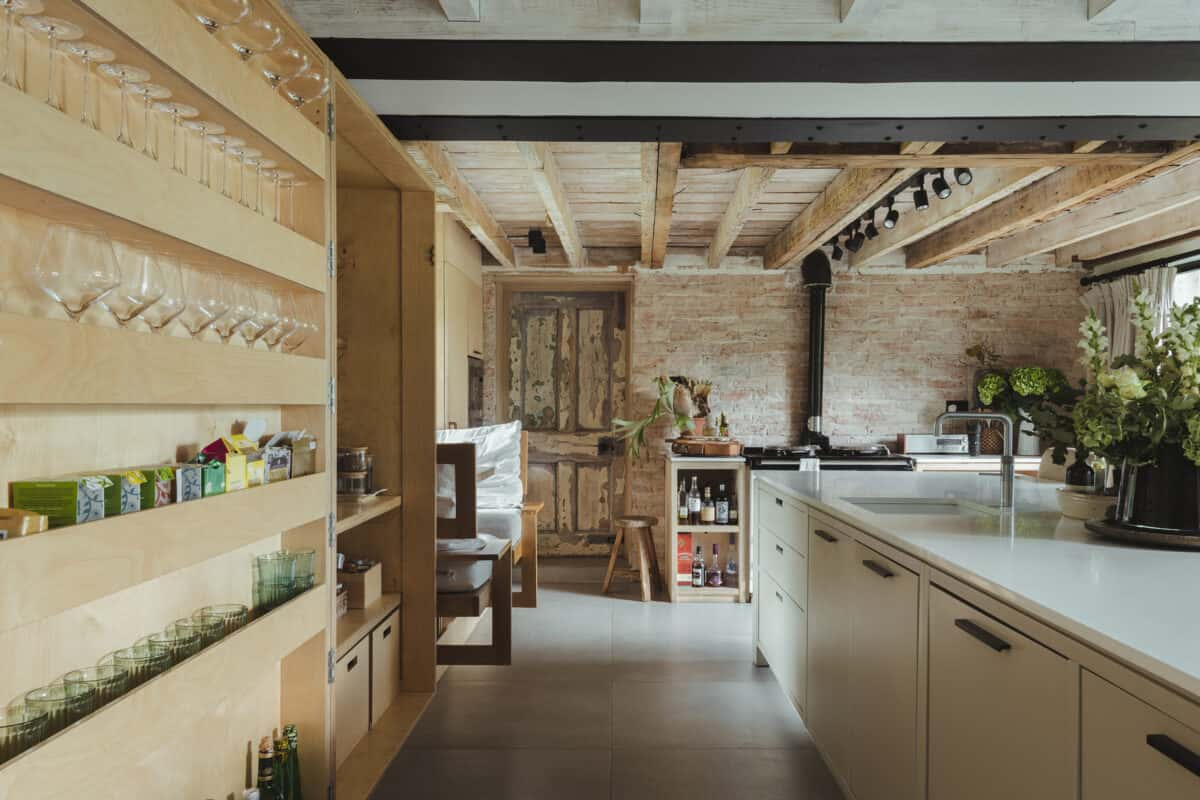
“The refurbishment was an interiors project, really. As a practice, we love interiors and landscapes, and we see that whole package as an architectural piece,” said Annabelle. “I’ve always worked on the spaces I’ve lived in and have found that every personal project allows you to learn a lot more in terms of the depth of interrogation, as well as the execution, whether that’s during the building or actually living in the project afterwards.”
The previous owners, a couple named Maggie and Marshall, had lived in the house for more than 40 years, so Annabelle’s renovation was sensitive to their way of life here. “When we renovated it, I was very mindful of the ways they had used the house,” she explained. “I recreated things in specific places. In the booth in the kitchen, there had been a little round table where they sat all day because that’s where the sun comes in. Also, the window seat in the bathroom was inspired by their routine of chatting together in the bath with a G&T at the end of the day.” Cheers to that.
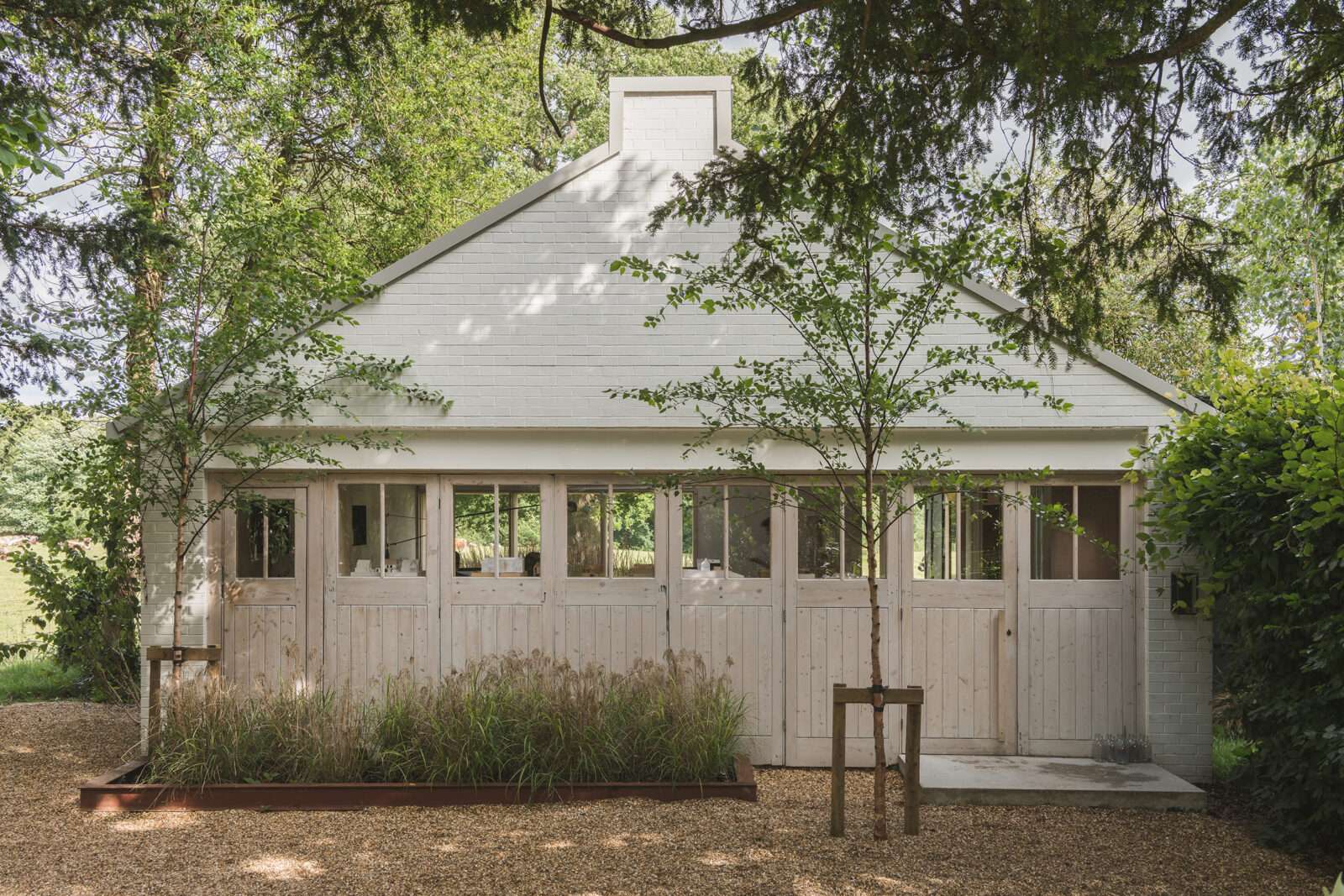
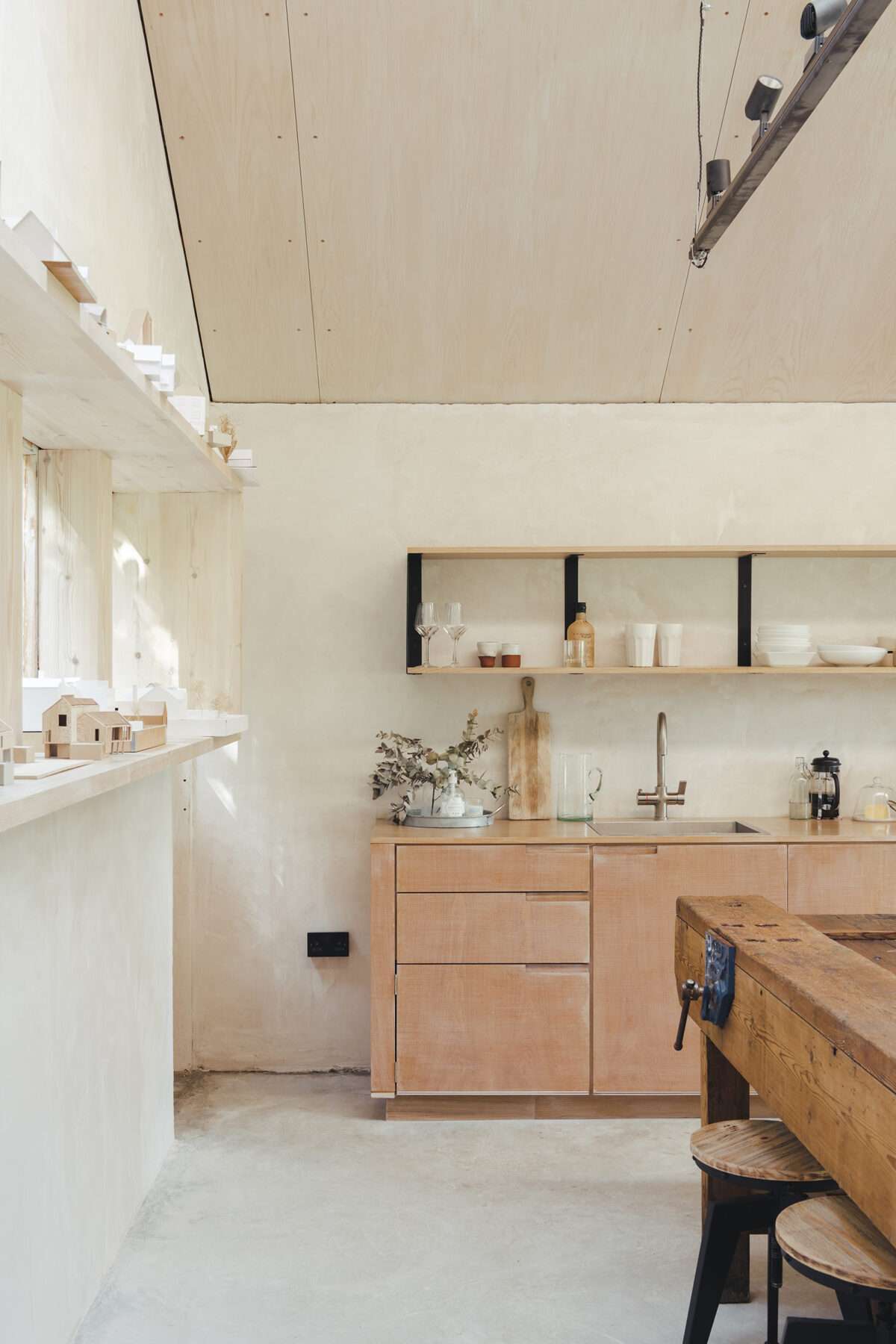
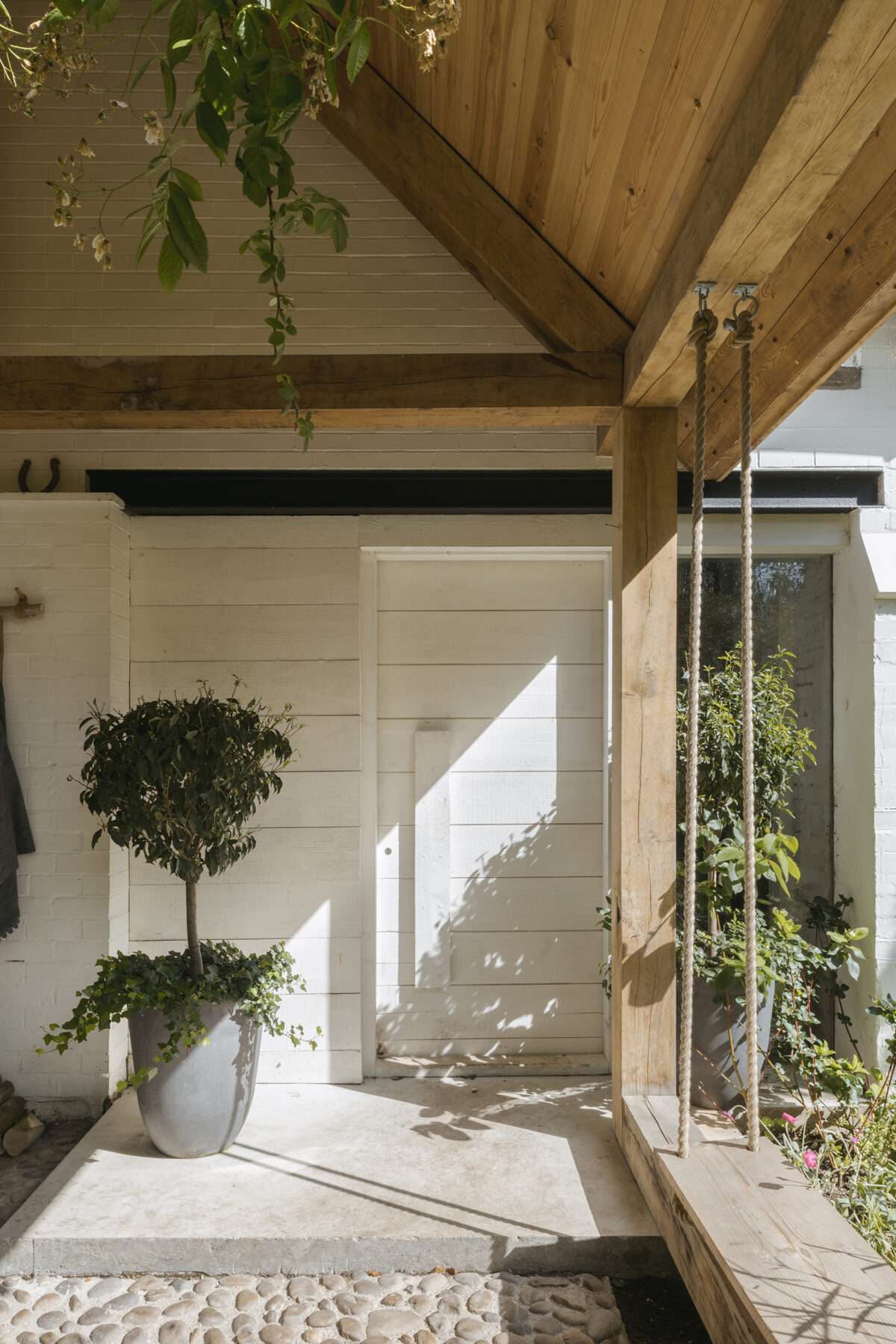
And how’s this for a wonderful surprise: a contemporary one-bedroom annexe hidden in the garden. Formerly an old workshop, it has been thoughtfully renovated and is currently in use as Annabelle’s architecture studio, with pleasing lime plaster walls and industrial trimmings. “I love the office, it’s an exciting place to spend the day with my close-knit team, so it’s great to invite clients here to experience the process,” explained Annabelle. “We have a big table in the middle of the space because we love to collaborate and work together. We feel our best work comes this way.”
Annabelle herself had a delightful experience when buying the house. “Maggie and Marshall gave us blue cheese on crumpets and lots of white wine on every viewing. It was a lovely way to buy a house,” she revealed. We can’t make any promises, but having spent time with Annabelle at her house, we have a feeling – blue cheese or not – it will be an equally delightful time this time around.
