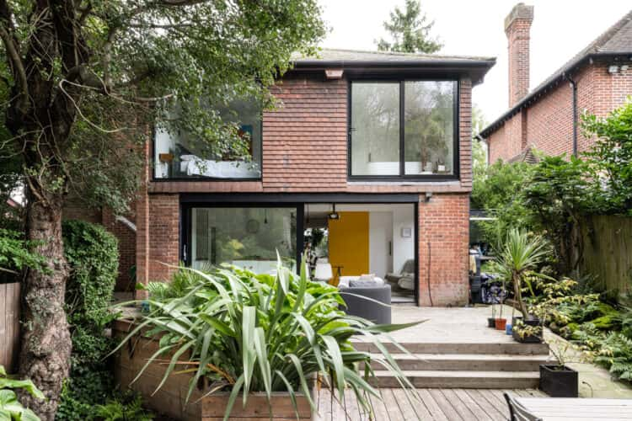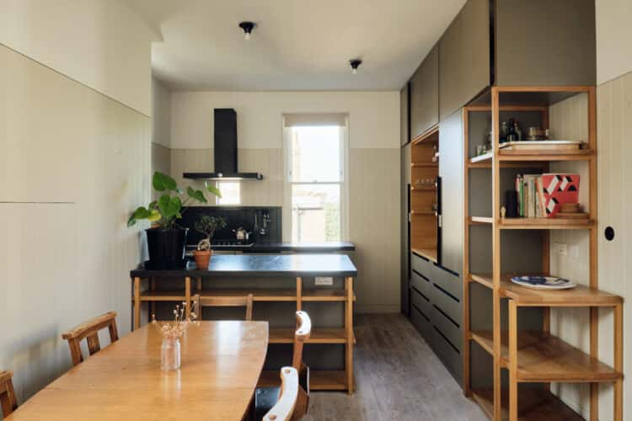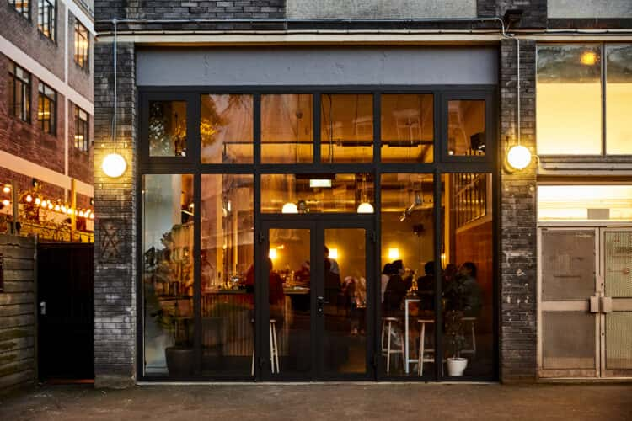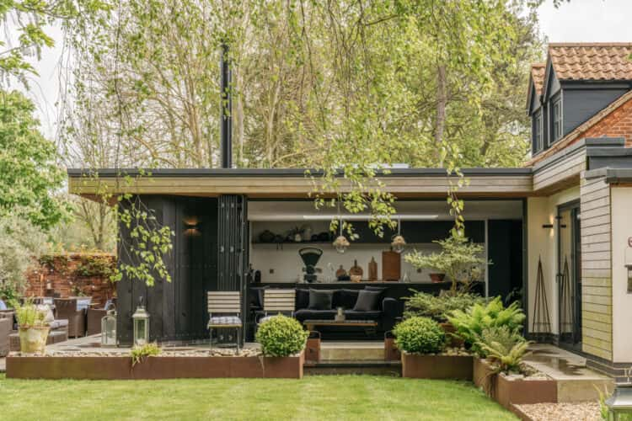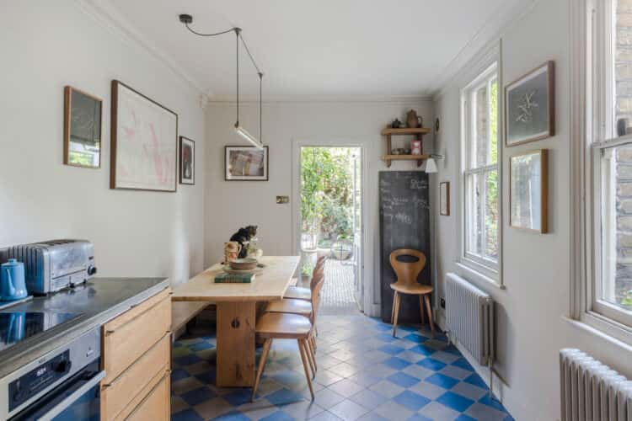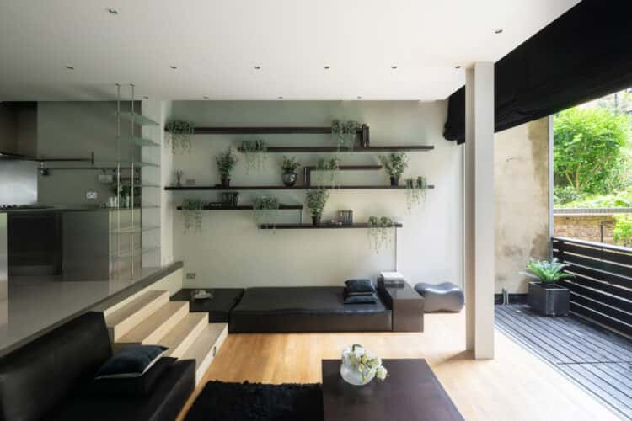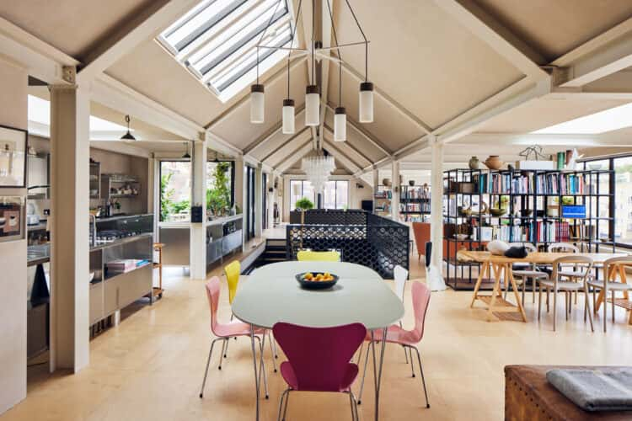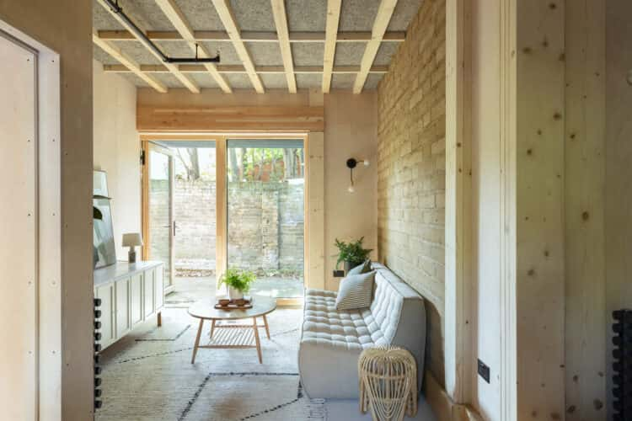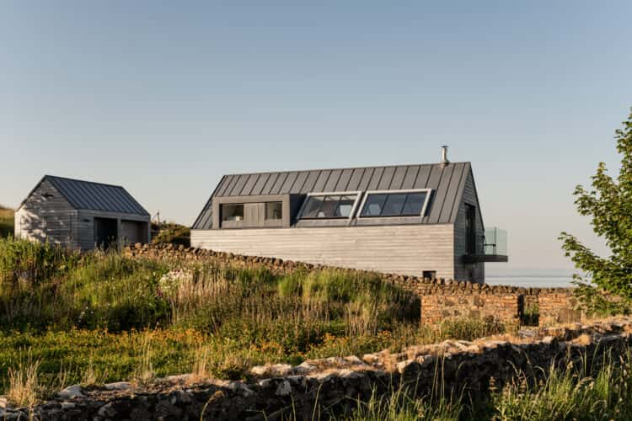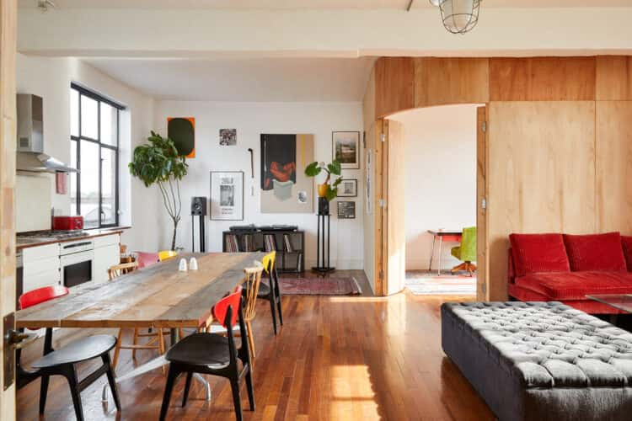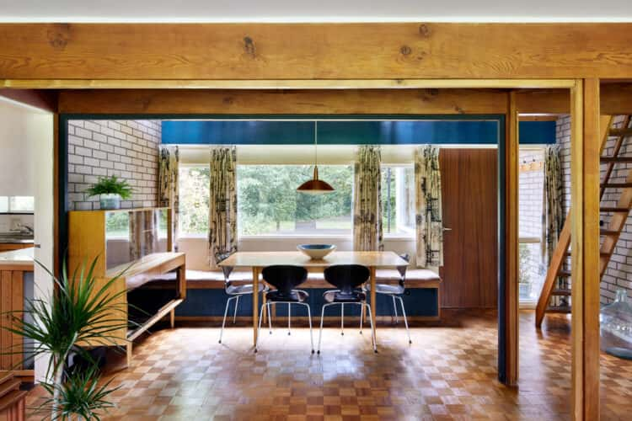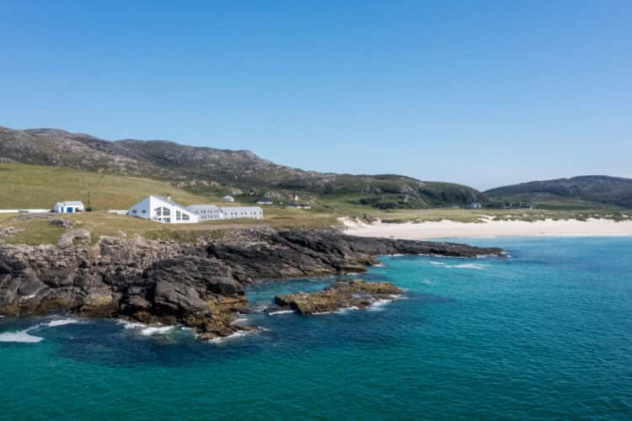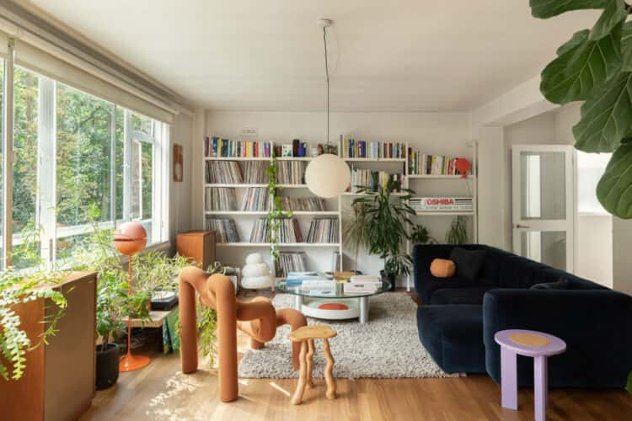A 1960s house in south-east London transformed for fun and games with a sunken roof terrace, yoga studio and outdoor entertainment room
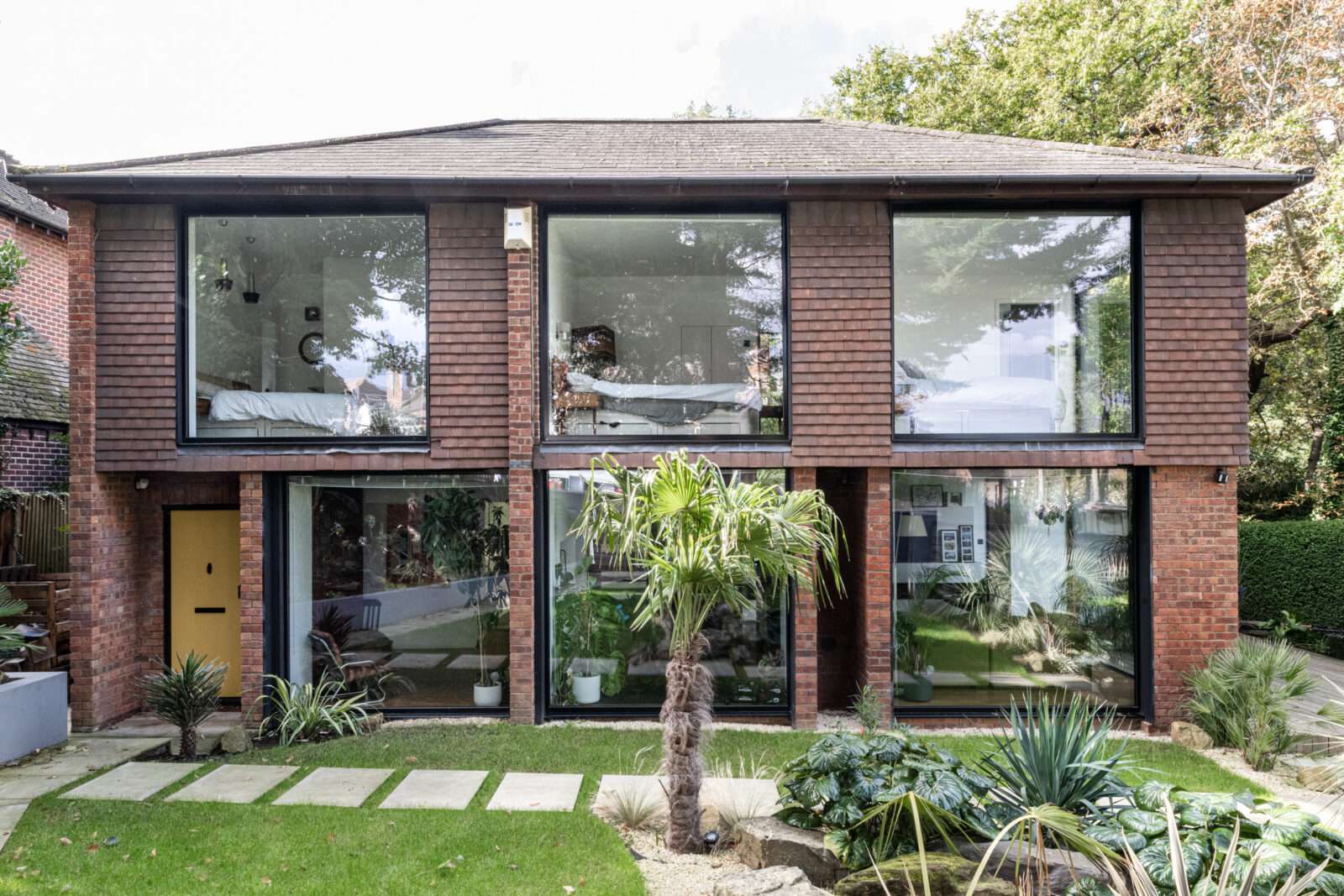
If there’s ever a house that would prove particularly popular in the case of another lockdown, it’s this one. Now, that’s most certainly not a barometer we usually hold homes up against, but it’s difficult to ignore the credentials of the house in question. It was built in 1965 and has since been subject to a sensitive – and, might we add, brilliant – renovation. While many of its mid-century hallmarks remain intact, the five-bedroom family home is now complete with a sunken roof terrace, an outdoor games room and a yoga studio.
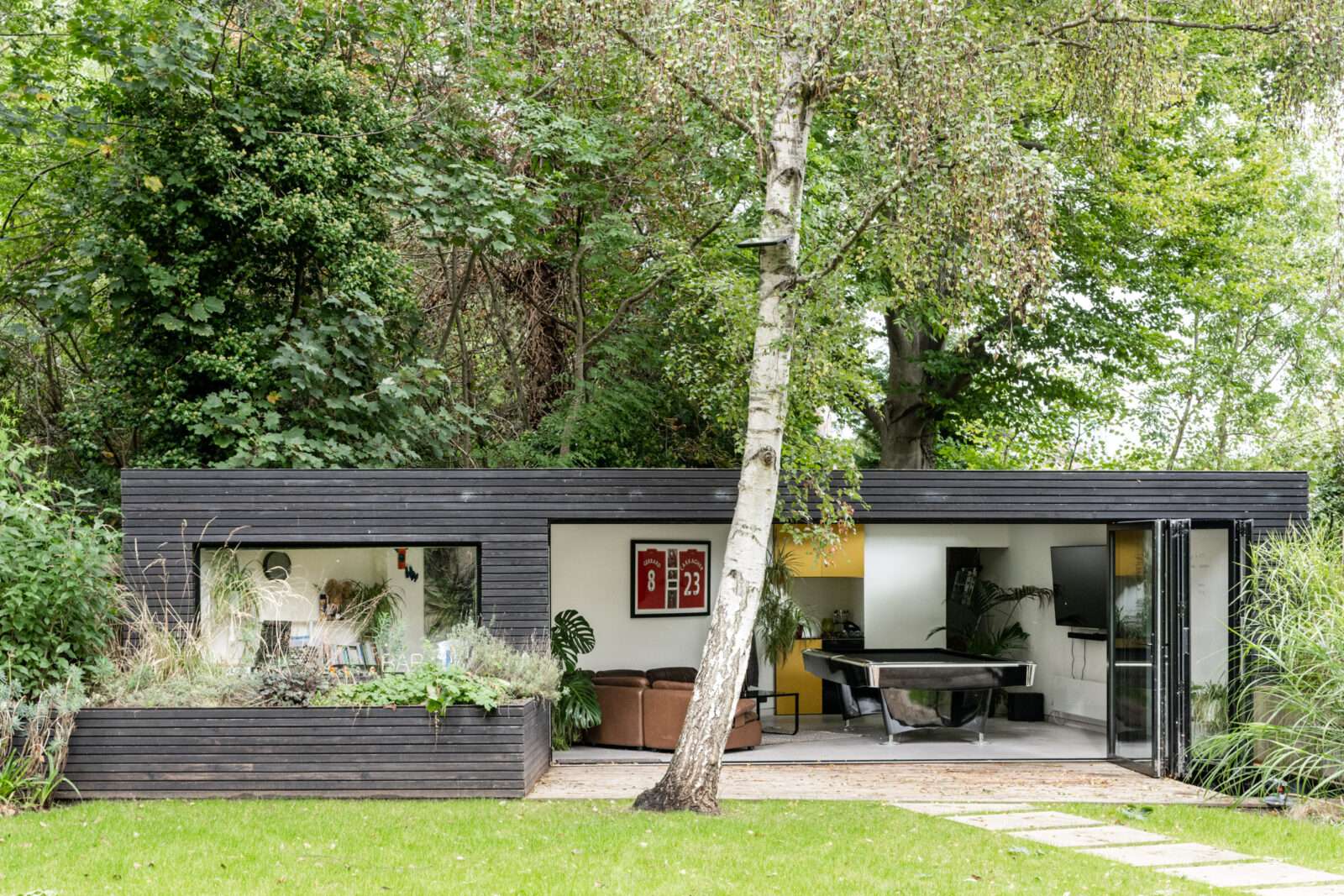
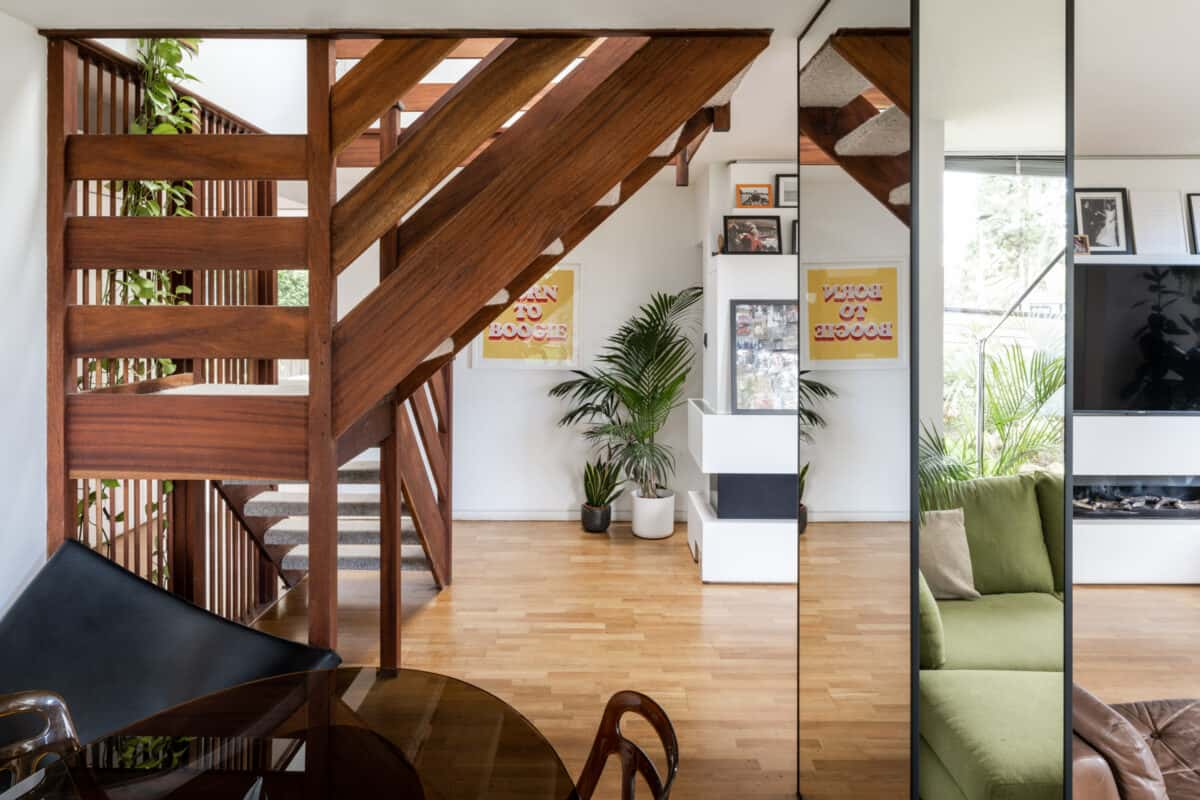
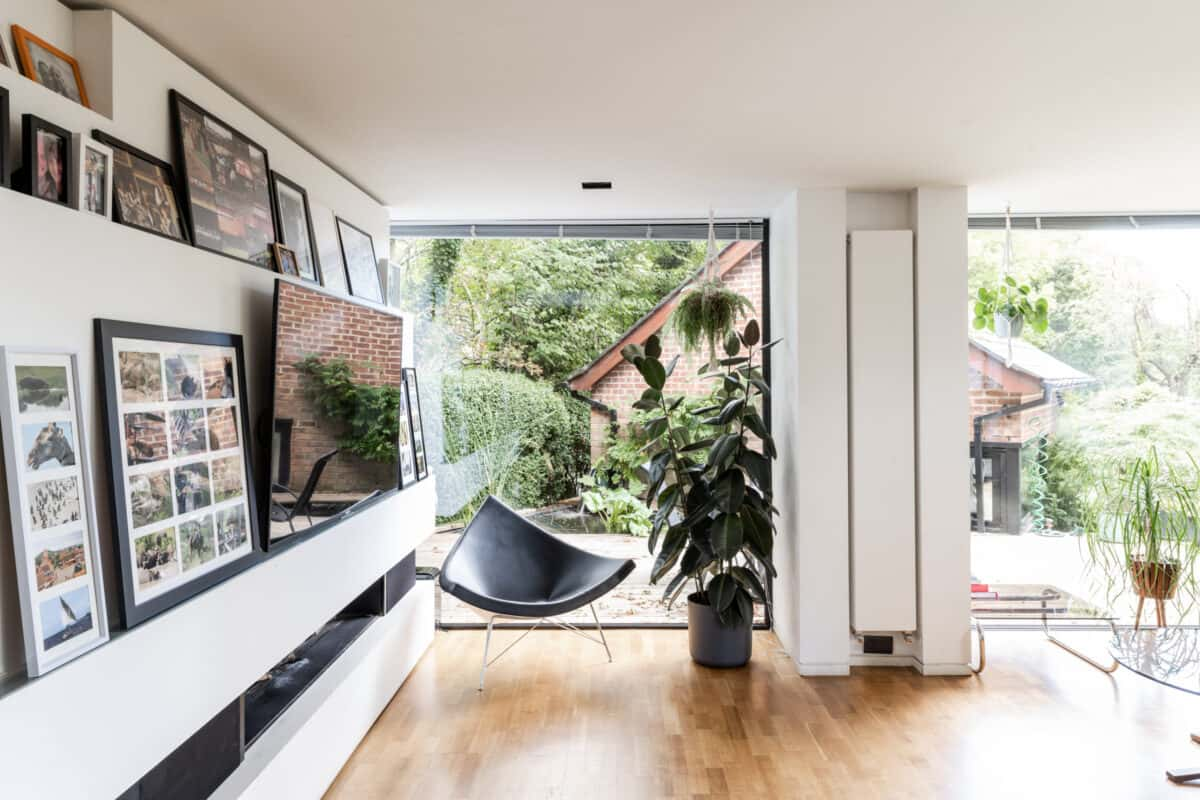
Now that we have your attention, let’s inspect the details. The aforementioned outdoor games room is located at the far end of the tranquil garden, in a single-storey timber-framed building. There’s plenty of inspiration to be found in the current owner’s setup, which includes a flat-screen TV on the wall and a pool table, but there’s plenty of potential to transform the space to meet a multitude of desires: a cinema, library, cocktail bar or art studio, for example, would all work brilliantly here.
What was once a double garage has been cleverly converted into a split-level yoga studio and home gym. The large floor-to-ceiling glass walls, which flood the space with beautiful natural light, mean exercise at home is all the more enticing. As keen yogis can attest, there’s nowhere like a light-filled space to vinyasa.
The cherry on the top, however, might just be the sunken roof terrace. A private and secluded spot, it’s completely hidden from the ground floor by an assortment of leafy plants. This sun trap calls for catching the rays in summer – but it’s idyllic in the cooler months, too: wrap up in a blanket and watch night fall while enjoying a hot chocolate (or hot toddy).
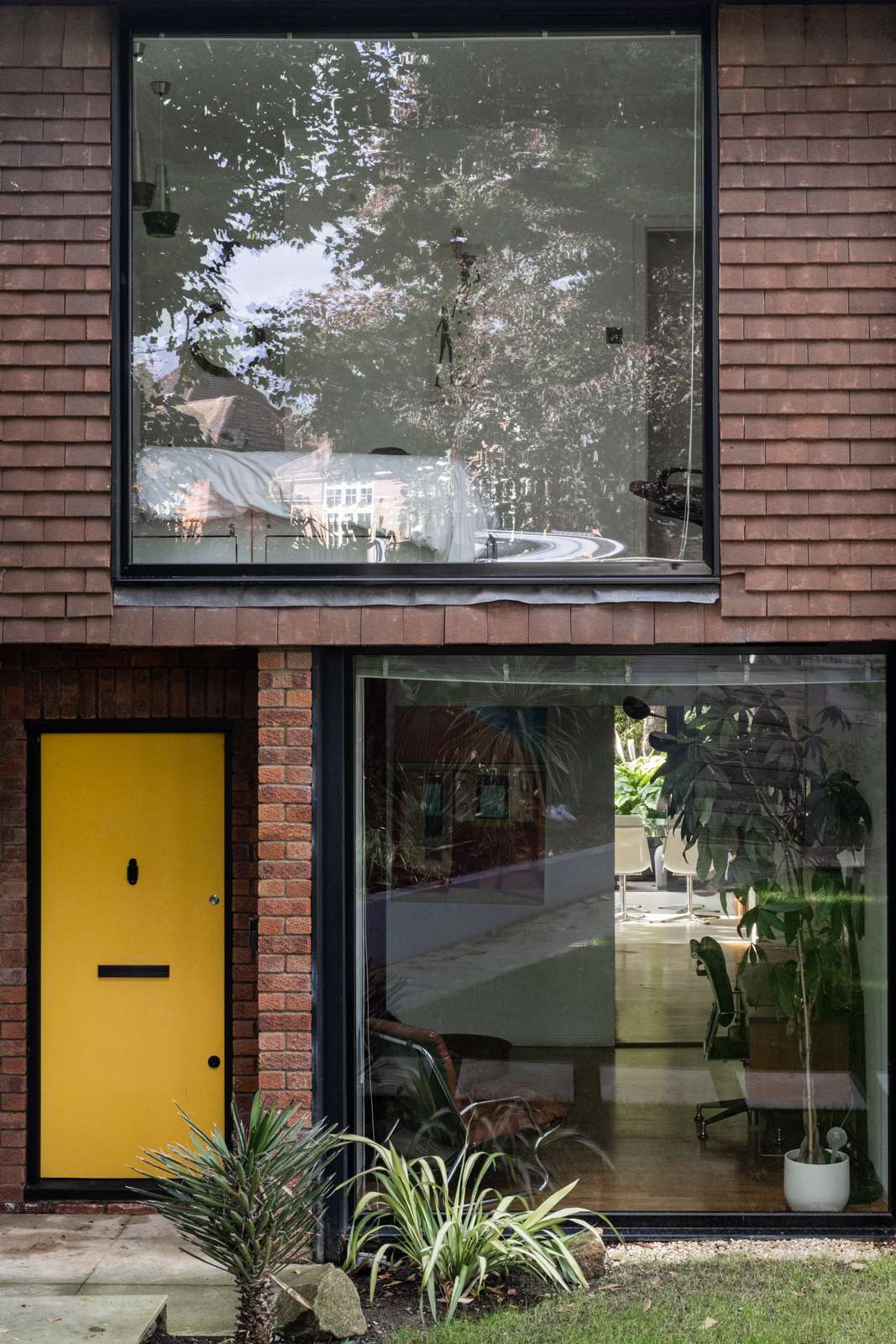
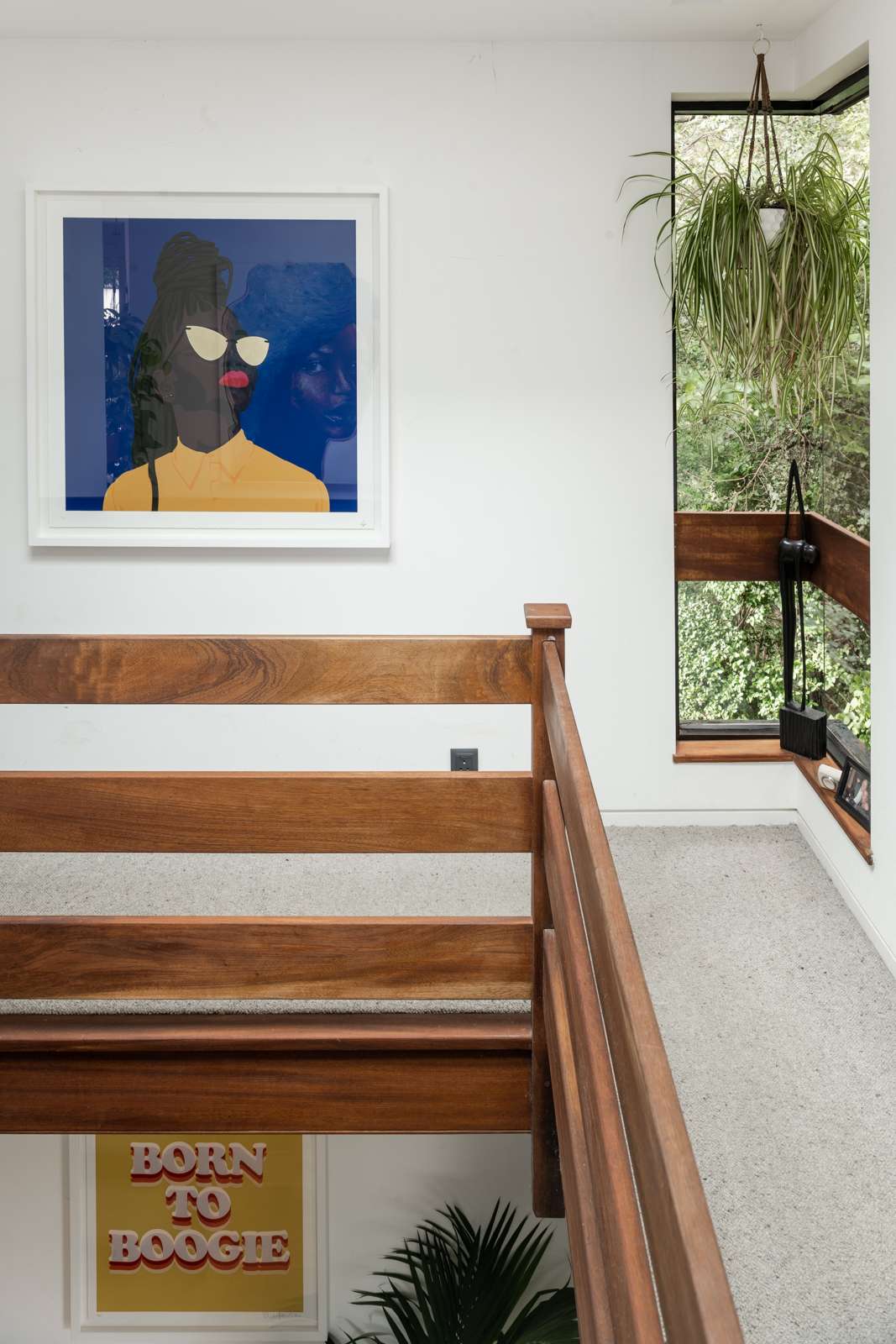
There are playful elements inside too, such as a floor-to-ceiling mirrored beam on the ground floor that reflects light around the open-plan living area. The masterful use of wood nods to the home’s mid-century heritage, all the while chiming seamlessly with the thriving natural world in the garden beyond. The latter can be viewed through the expansive picture windows – six of which punctuate the front of the house, creating a visually striking view from the garden. And if that doesn’t please, the sunshine yellow front door should do the trick. We think it’s a rather fitting colour choice: after all, what says “welcome to the funhouse” like a bright yellow door?
