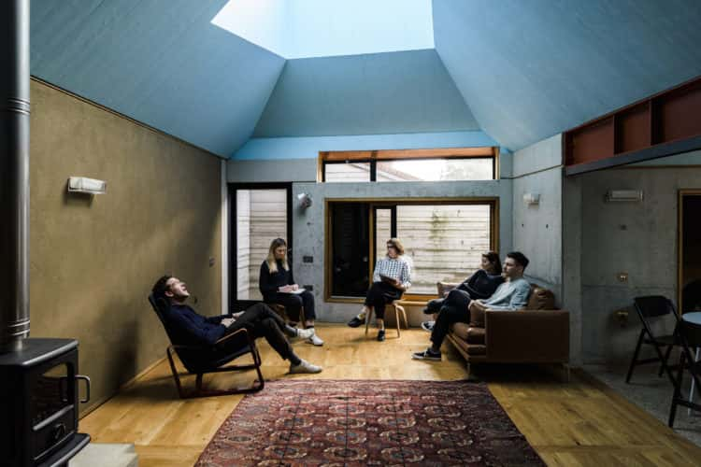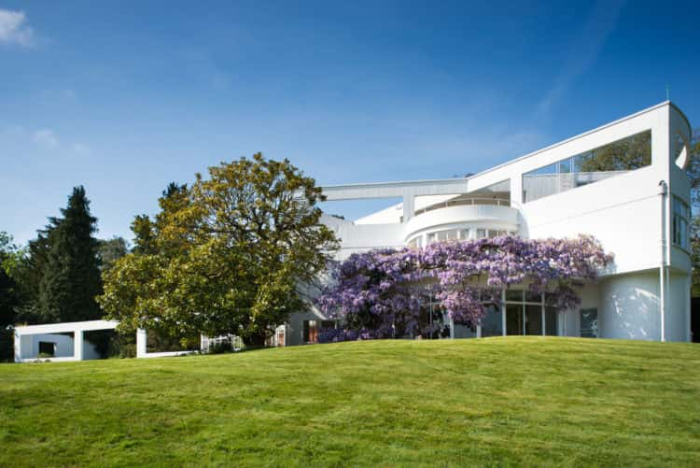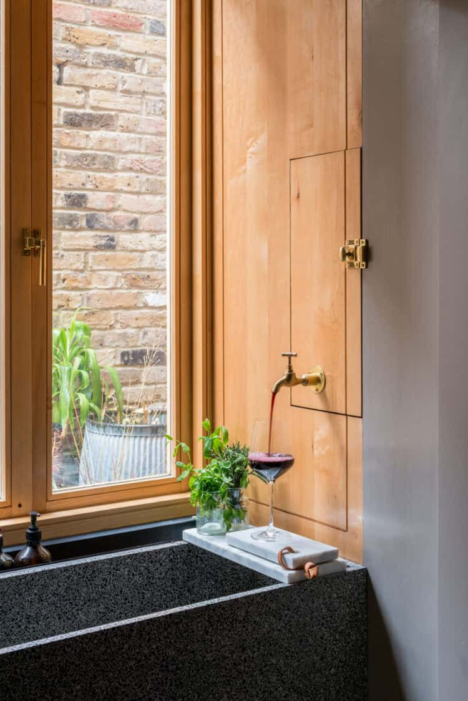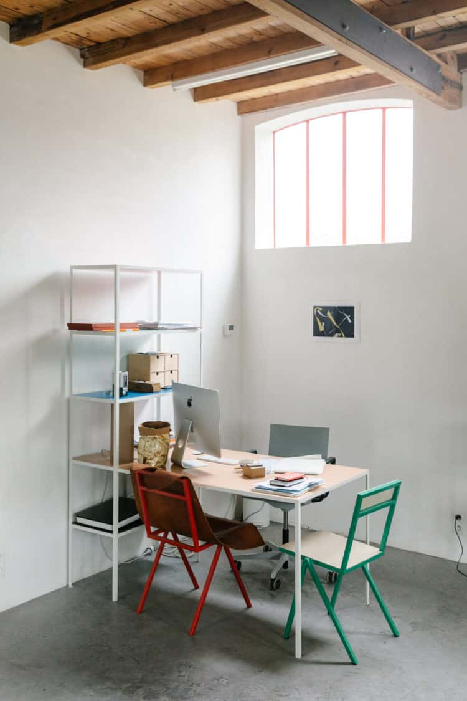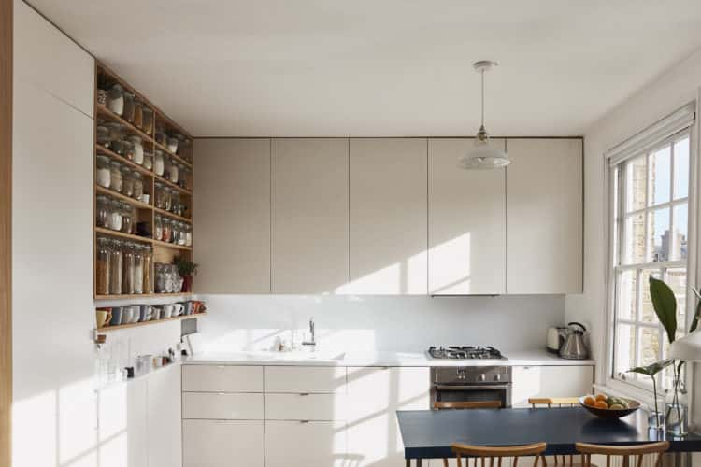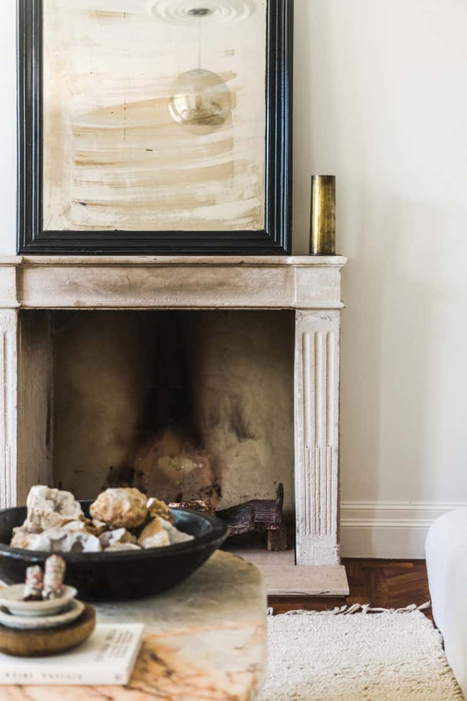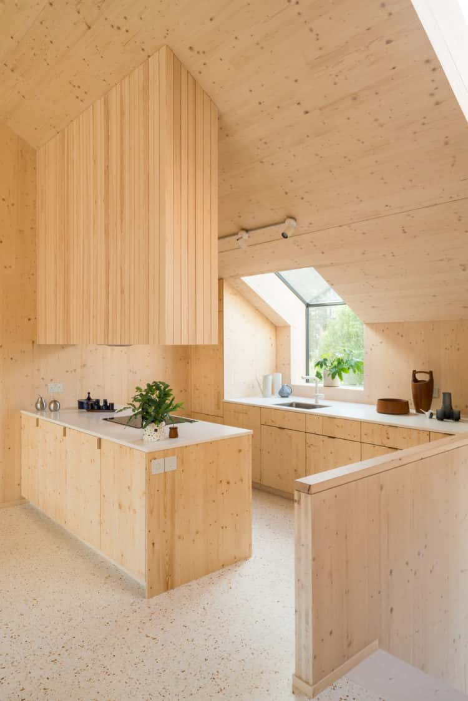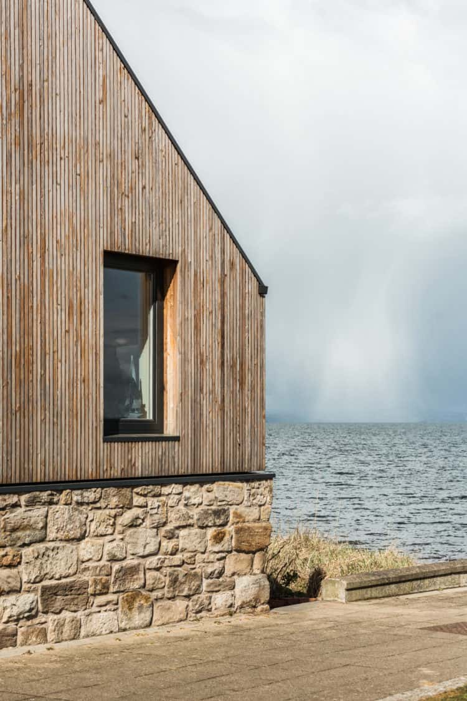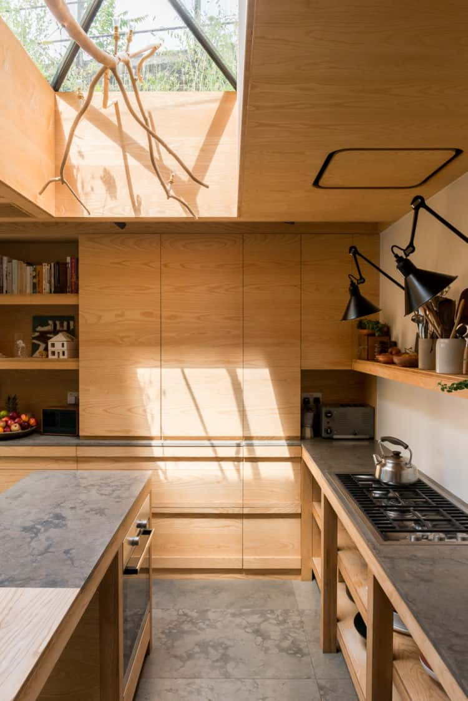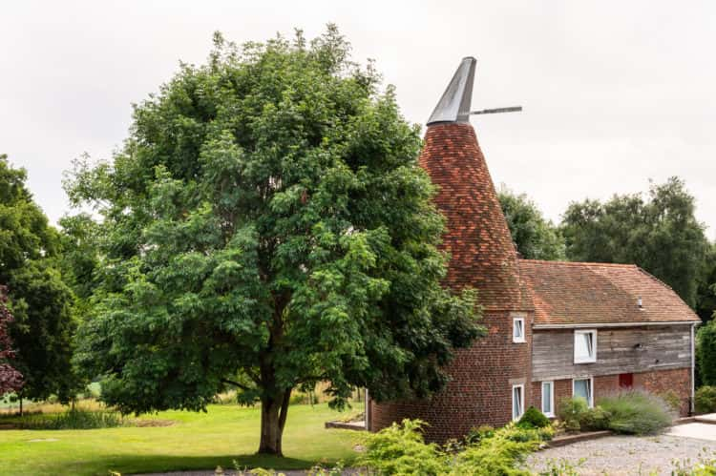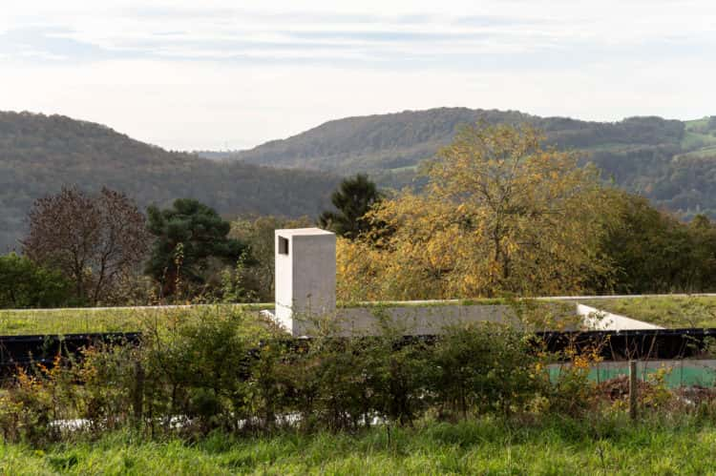Revisionist History: inspiration for renovating a period house
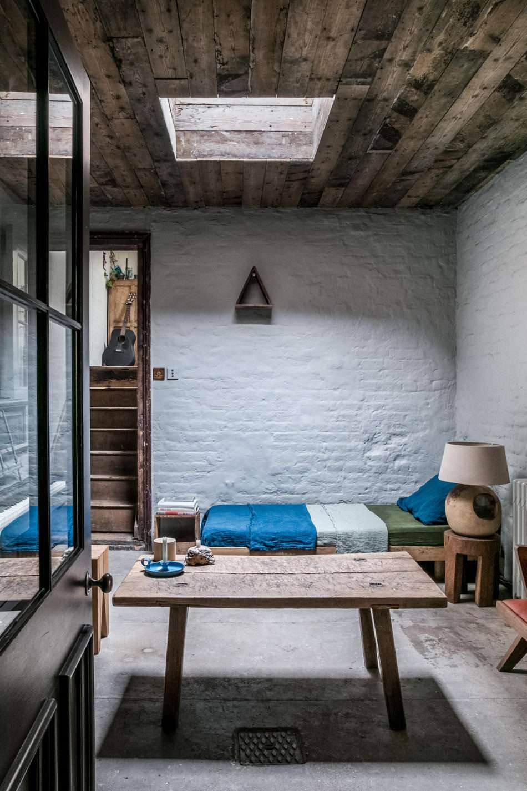
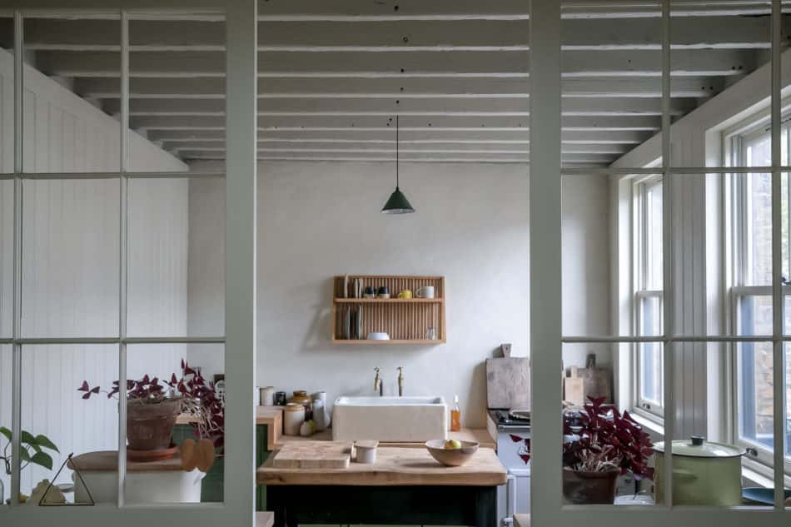
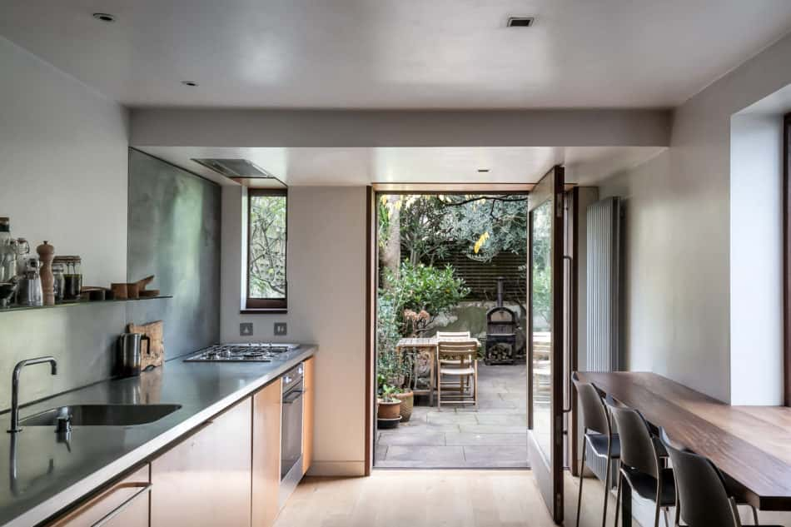
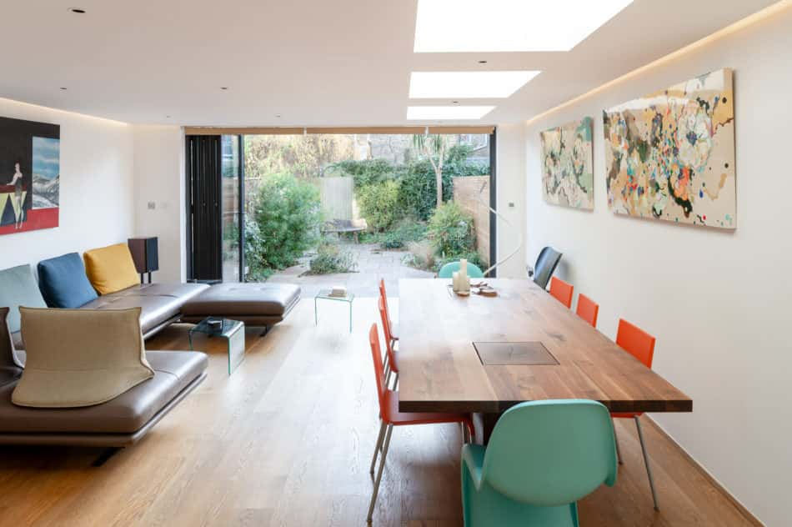
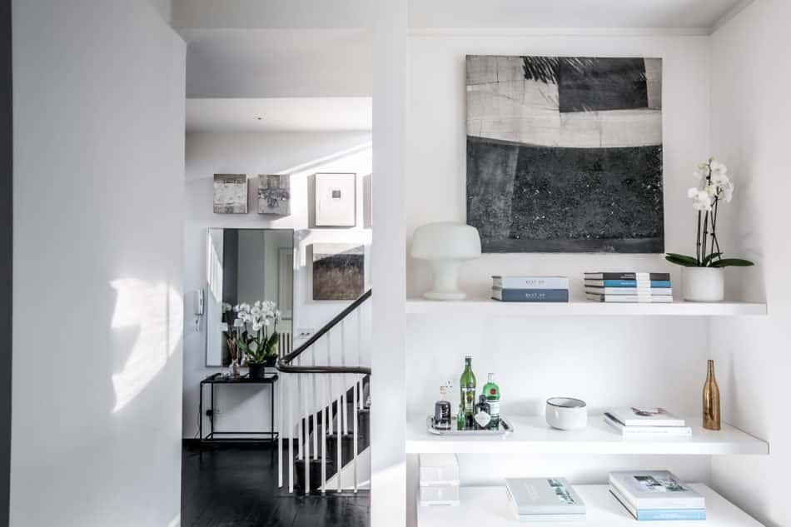
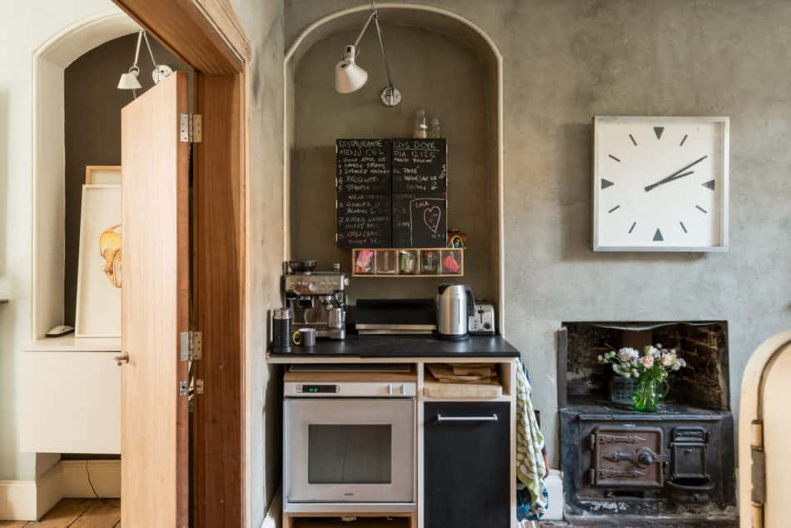
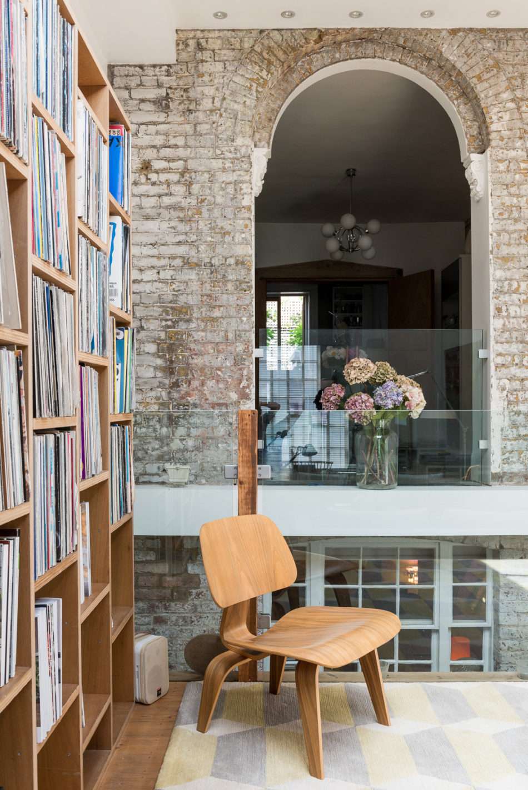
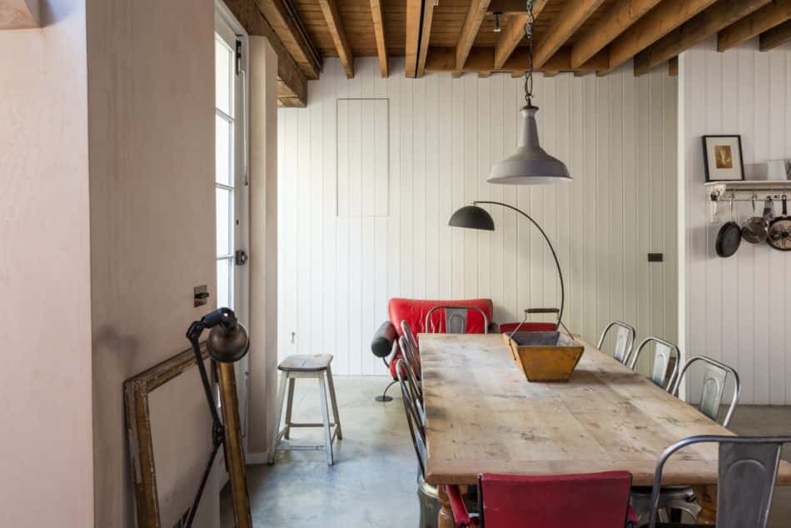
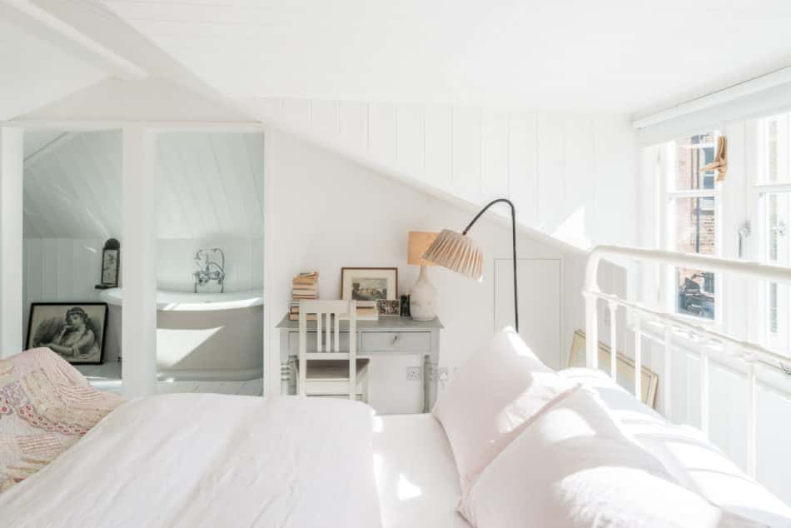
When architect Chris Dyson recently opened the doors to his listed Huguenot house in Spitalfields for our ‘My Modern House’ series, he showed us how he had imaginatively and expertly restored the 1719 structure for modern living. Here, we share some inspiration for renovating a period house with the help of our homes currently for sale.
The Coach House, Queen Anne Road, London E9
This Victorian coach house has been sensitively restored with a light-handed, pared-back aesthetic that draws out the original character to charming effect. The approach to the design of this house resonates with Chris Dyson’s advice that, “You have to take your time and really listen to what the building has to offer.” As such, the original inlets and shelves where coachmen once put their candles have been retained.
Meadow Road, London SW8
A common complaint waged against period homes is that they were designed for life in a bygone era, one that was more formal and regimented. The solution to that problem at this spacious home in Stockwell has been to open up the Victorian spatial layout to incorporate an open-plan living area, linear kitchen and large, light-feeding glazed door at the rear of the house.
This has not come at the expense of original charm, however, with features like bay windows, original fireplaces and a Victorian coal store in the cellar firmly establishing a sense of history.
Charnock Road, London E5
The Modernist movement actively defined itself against what it saw as heavy, oppressive spaces, which were ill-serviced by natural light. Instead, it drew from technological advances in glazing to create light, airy spaces. But how do you combine the modern ability to get more light in with period charm?
One answer is offered at this well-proportioned Victorian house in Lower Clapton, where the core living space is flooded with natural light from large bi-fold glazed doors, and where the engineered oak staircase is lit by dramatic skylights.
St Michael’s Road, London SW9
Modernising period homes isn’t just about cosmetic considerations. A detailed refurbishment to this large house in the Stockwell Park Conservation Area saw complete re-wiring and re-plumbing work carried out, resulting in a comfortable contemporary home.
However, equal importance has been paid to aesthetics, with a calming restricted palette extending to the original pine floorboards, painted black, and the soft whites used throughout the interior.
Hackney Road II, London E2
A front garden is a bit of a luxury in London, especially when it’s possible to extend over it to get a bit more internal space. That opportunity was realised at this Grade II-listed Georgian townhouse on Hackney Road, where a double-height reception room comprises a front extension. Elsewhere, the interior encompasses many salvaged finds, elegantly complementing the original fabric of the house.
St Petersburgh Mews, London W2
We loved Chris Dyson’s upward extension to his house, for which he created a dual-aspect kitchen and dining space on what was the roof. A similar approach has been adopted at this mews house in the Bayswater Conservation Area, near Hyde Park, where the current owners have added a substantial master bedroom with walk-in wardrobe, en-suite bathroom, and wonderful views along rows of neighbouring gardens.
