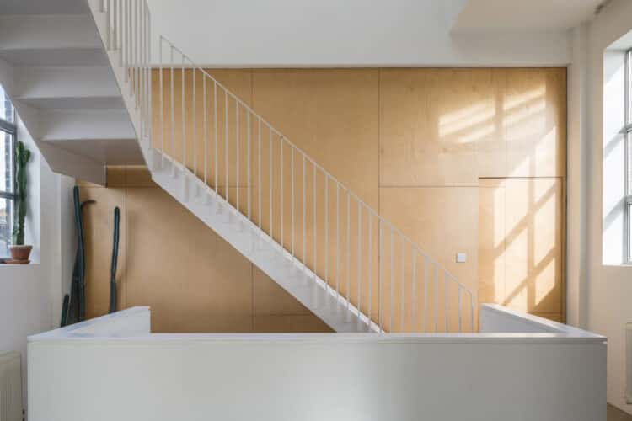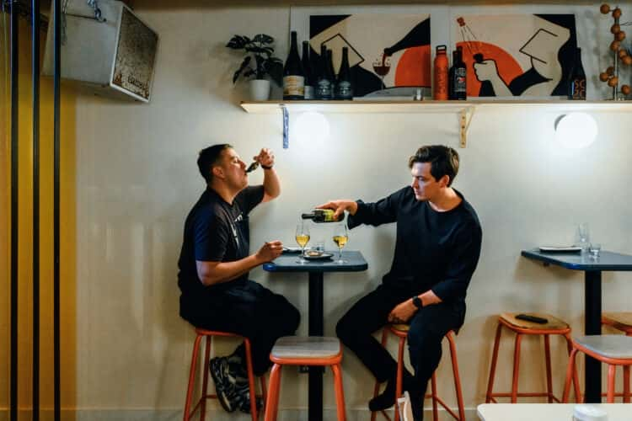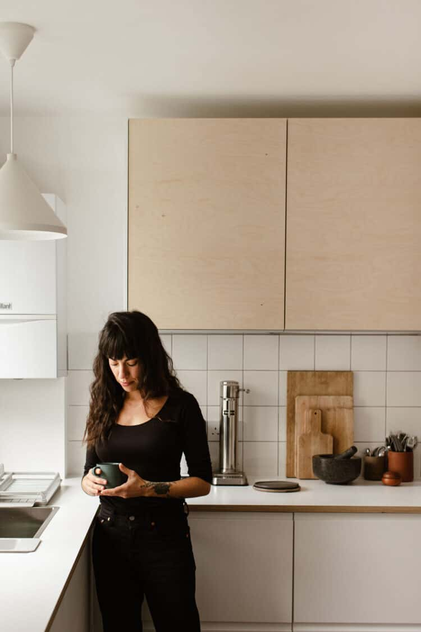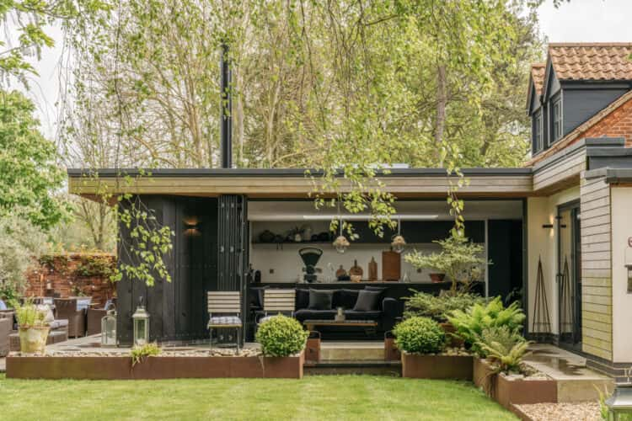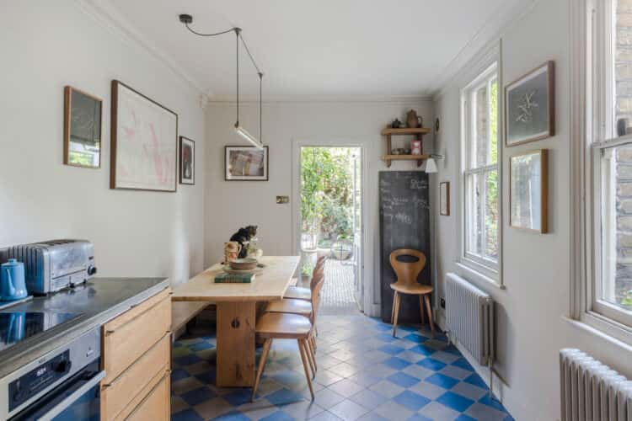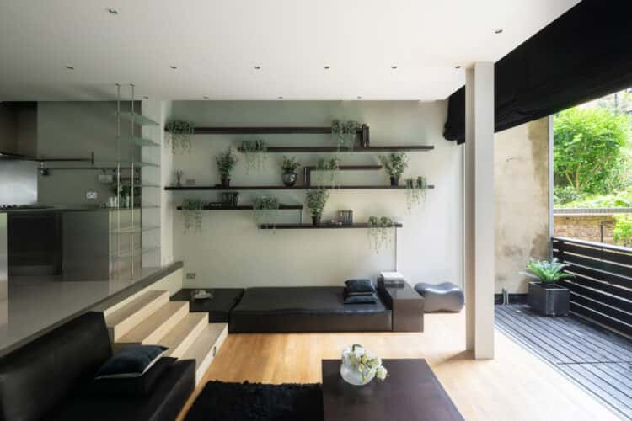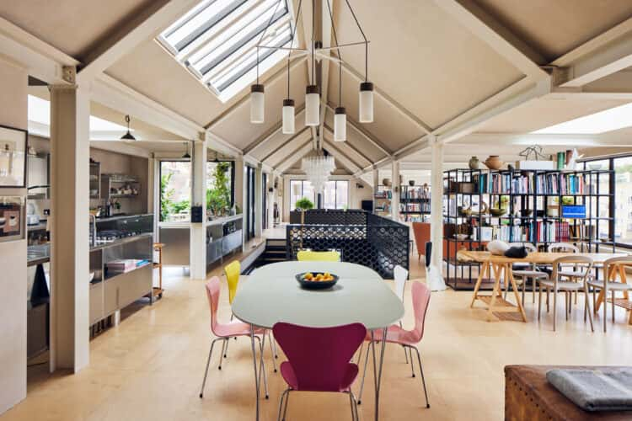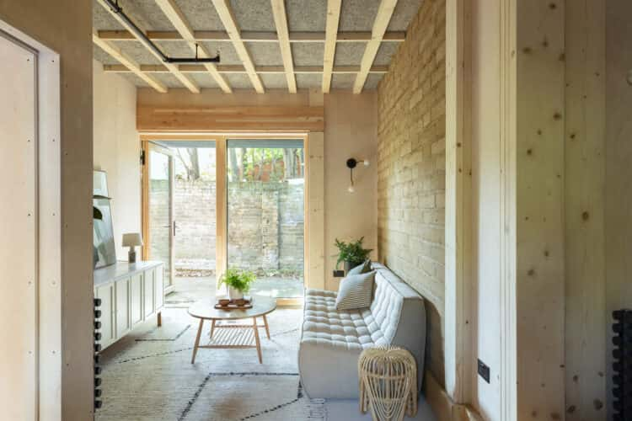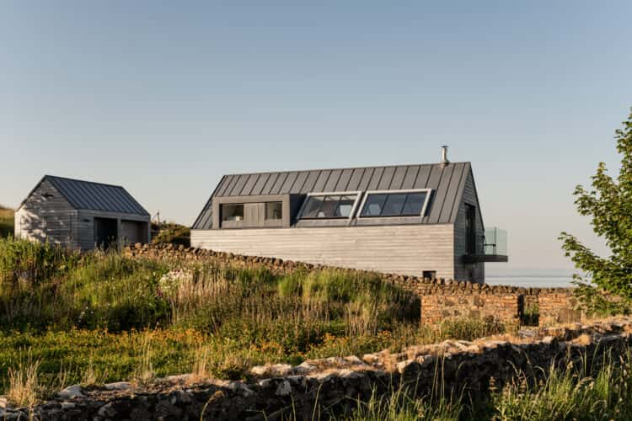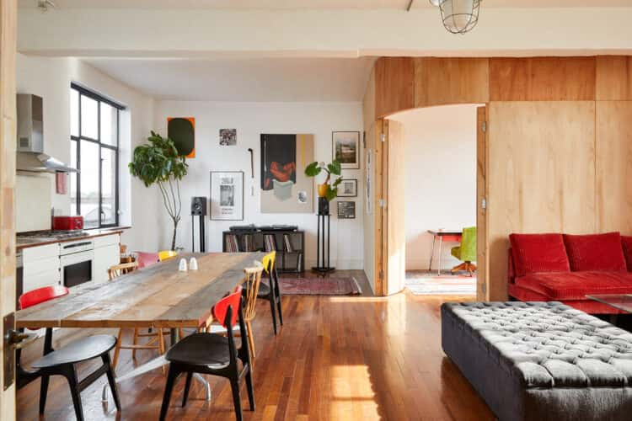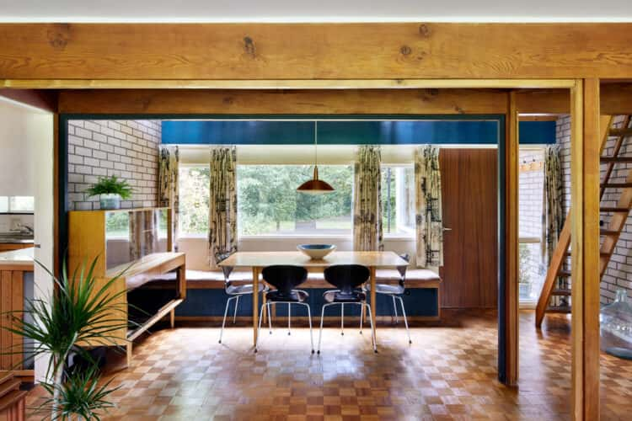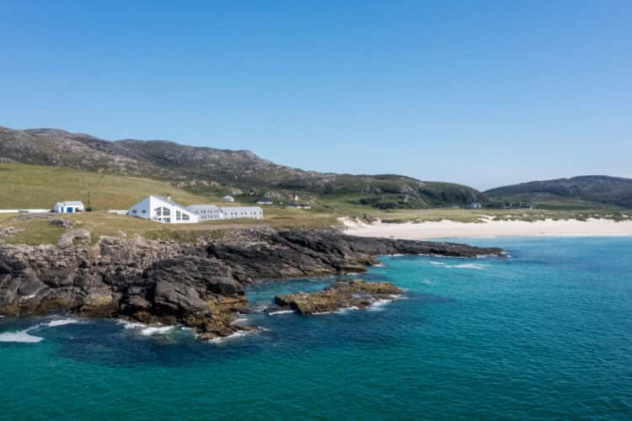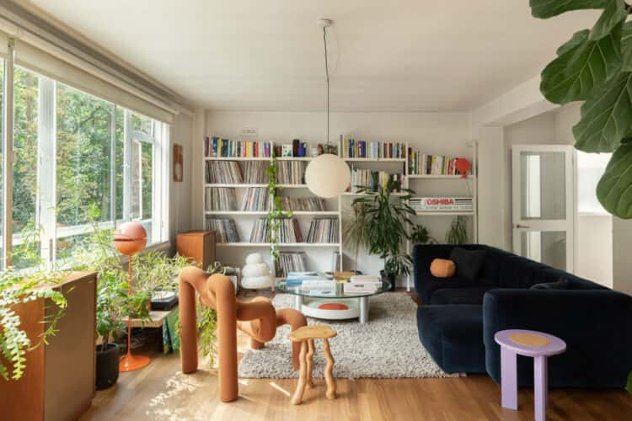Inside an extraordinary living space within a former industrial building in Kensal Green, north-west London
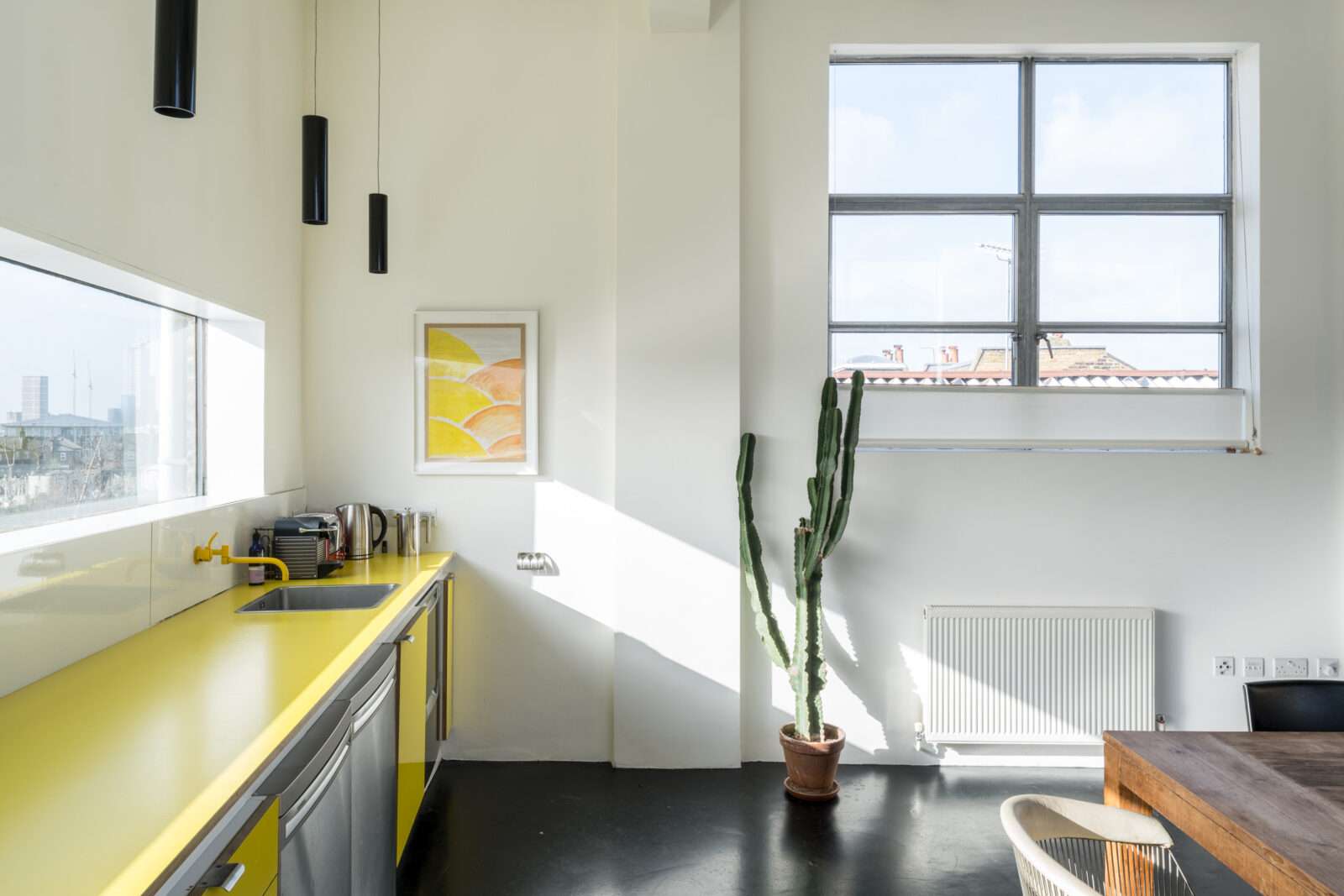
If our experience of visiting some of the most remarkable homes in the country has taught us anything, it’s that there is always a good reason to be intrigued when an exterior is juxtaposed with that of its neighbours – and this particular warehouse conversion is no exception. Sandwiched neatly between a pair of pitch-roofed buildings, its black-painted rectangular façade stands tall and proud. But don’t be fooled by the slick dark front: the interiors that unfold beyond the behemoth wooden front doors are far from moody. In fact, bold and bright tones and experimental design define the home within.
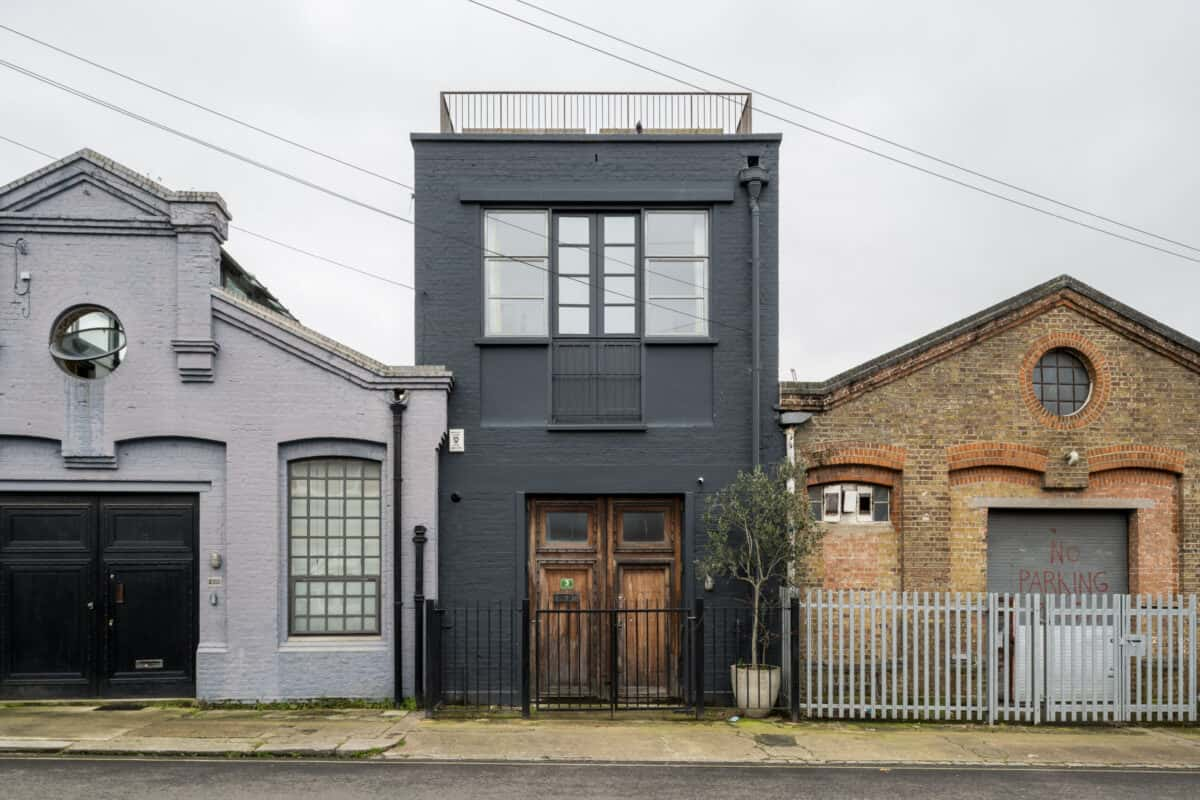
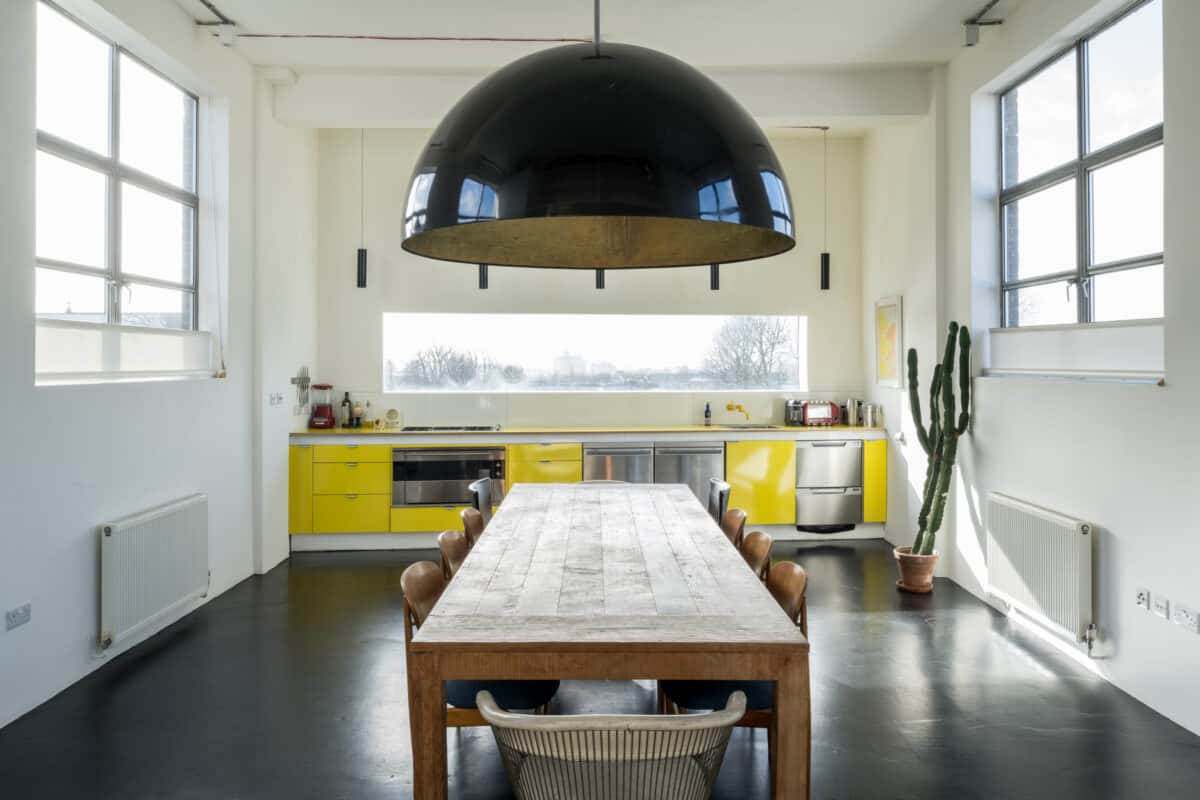
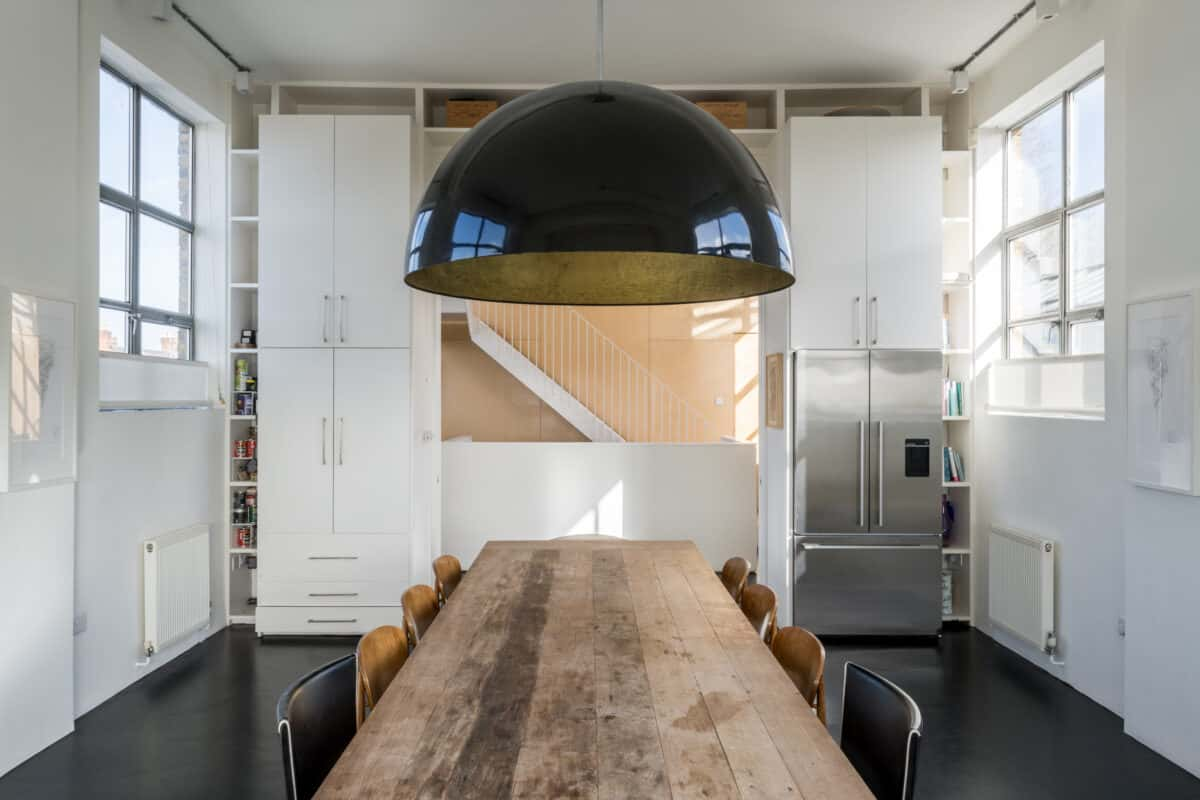
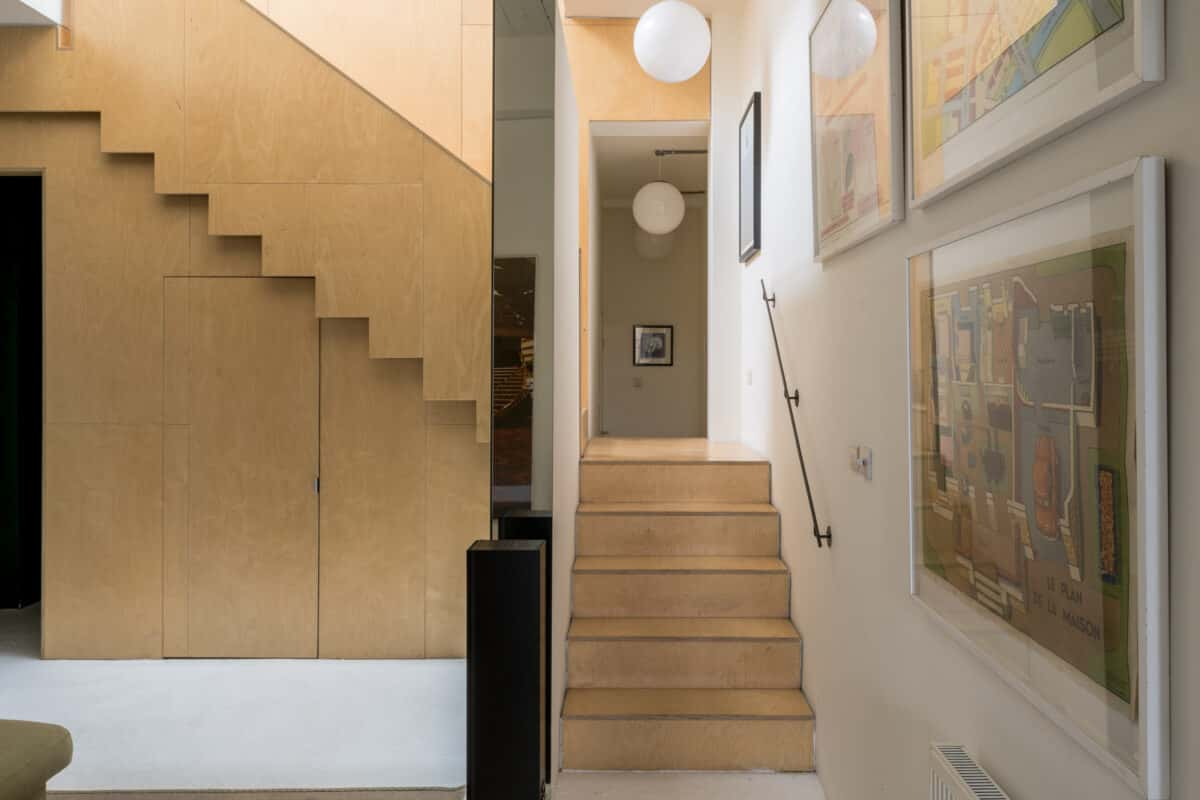
The inside space has been transformed by Waldo Works, the interior and design practice founded by Tom Bartlett in 2000. He’s spent two decades creating residential and commercial spaces designed to reflect those they house. With that in mind, what does the refurbishment of this former industrial home say about its owner?
They certainly aren’t lacking in personality – that’s clear from the get-go. On entering, for example, one is greeted by statement-making stairs that sit at the very heart of the expansive building, connecting each of its three floors. The eye-catching architectural structure, with a void through its core, is one of the most impressive elements of the home. Peering down from the top storey gives a feeling of incredible volume and scale, while the dramatic design feels as artistic as it does functional.
The home’s living spaces – which include five bedrooms in a variation of sizes, a dressing room, a lounge, an entrance hall and a roof terrace, among others – sit either side of the stairwell. Thanks to the layout, it feels like there’s always an extra place to explore and there’s ample chance to convert the different rooms to suit a multitude of needs.
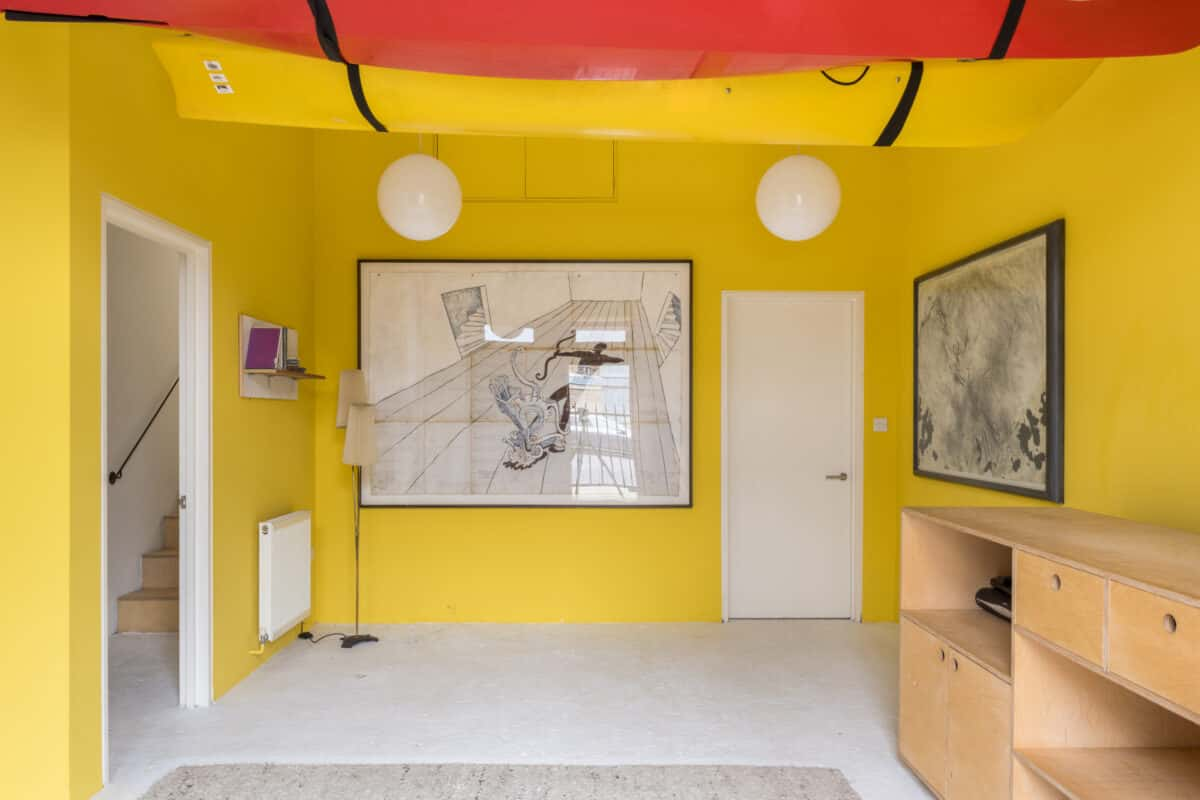
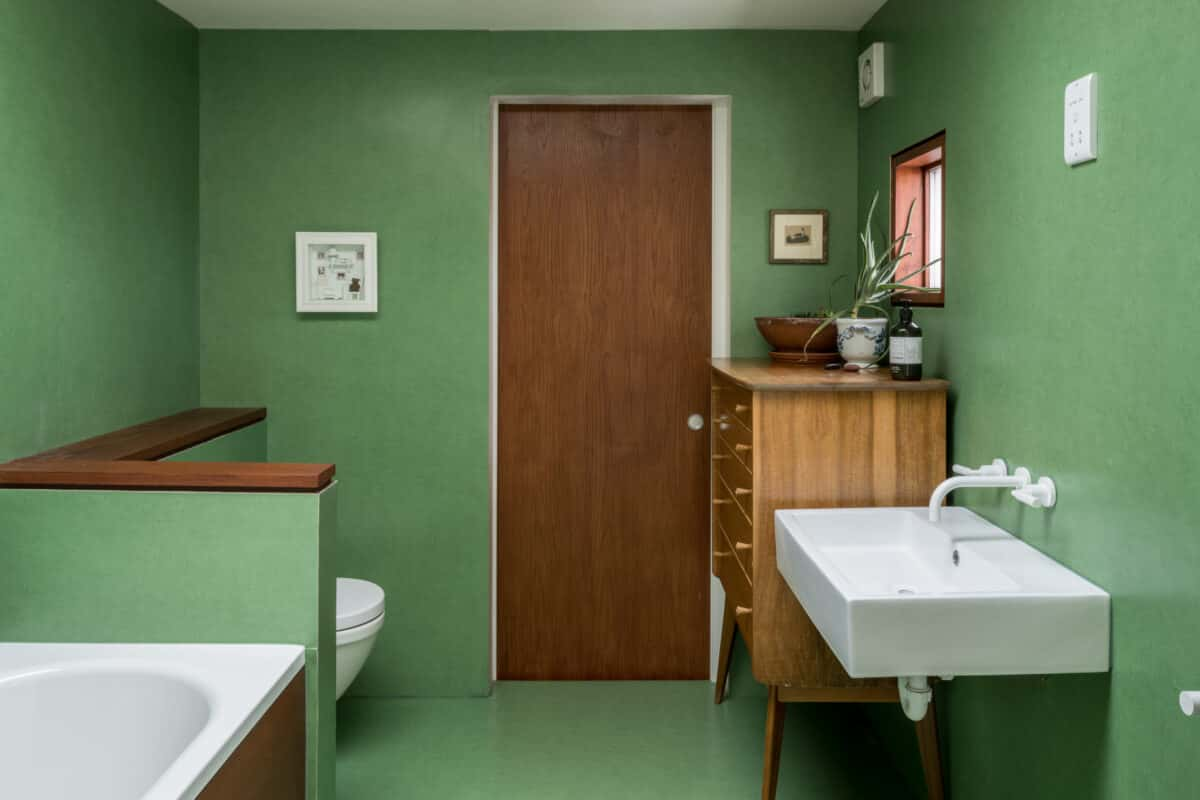
Those who are familiar with the archive of Waldo Works will know the practice is known for its powerful use of colour. “There is a reality to function and colour,” Tom told us when we previously discussed the topic with him. He explained that bright tones in particular can be emotive and exciting. In this instance, just the right amount of mood-boosting colour has been cleverly used to add character to specific rooms – from the canary-yellow living space to the grass-green bathroom.
But it’s the airy kitchen and dining room that’s really tickled our fancy. Situated on the first floor, the high-ceilinged room is cast in natural light that pours through industrial-style windows on either side – a nod to the warehouse’s past – and through a long and lean window at the front. The latter has beautiful far-reaching views of both buildings and treetops. Delightful yellow cabinetry packs further punch, as does the matching tap – a fine and rather jolly touch – while black concrete runs underfoot. And as for the giant circular light fitting that commands attention? It once formed part of a Rolling Stones stage set. How’s that for a fun fact to finish on?
