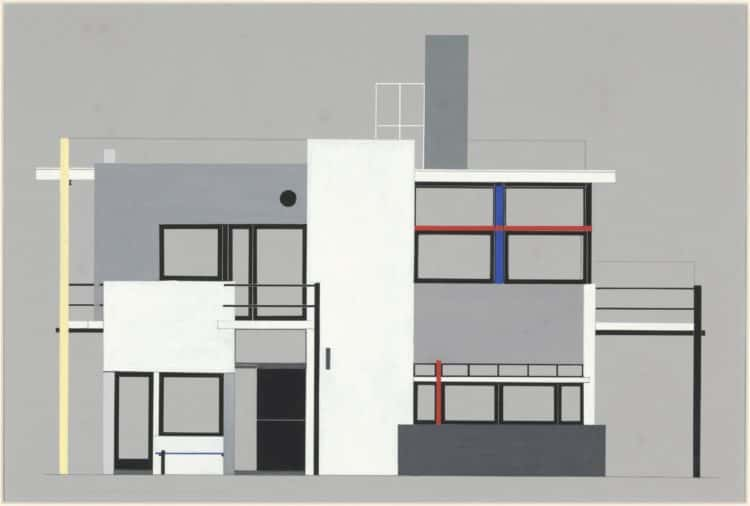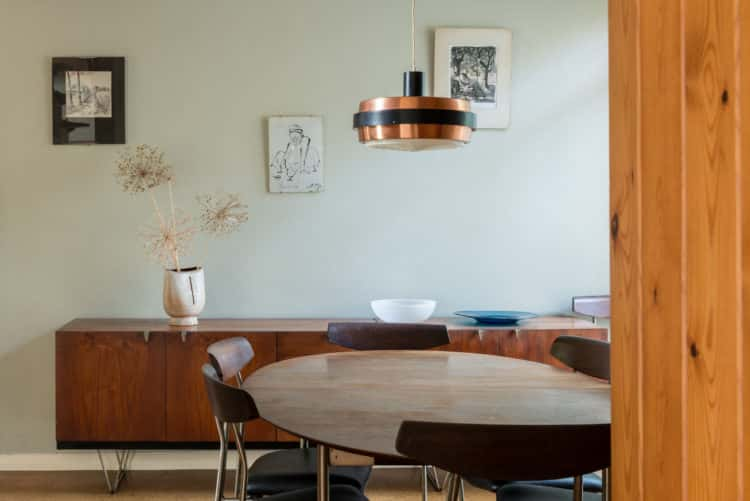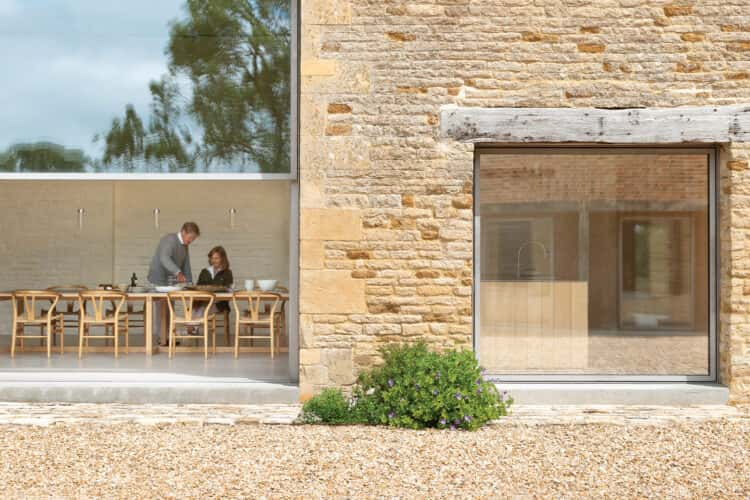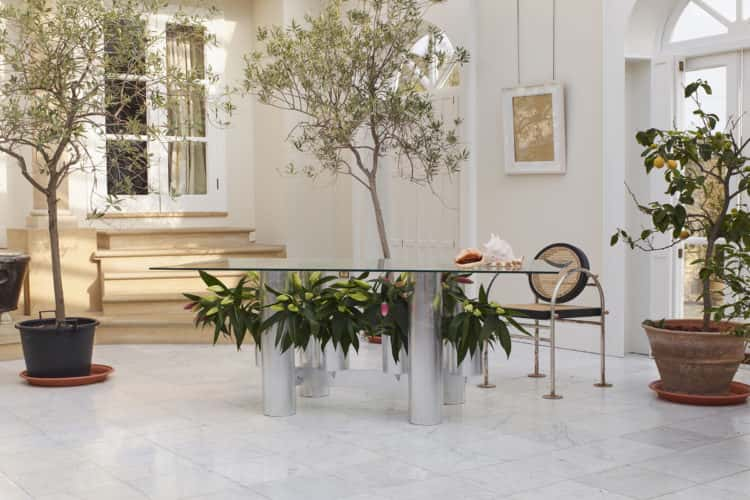House of the Day: MeMo House by BAM! Arquitectura
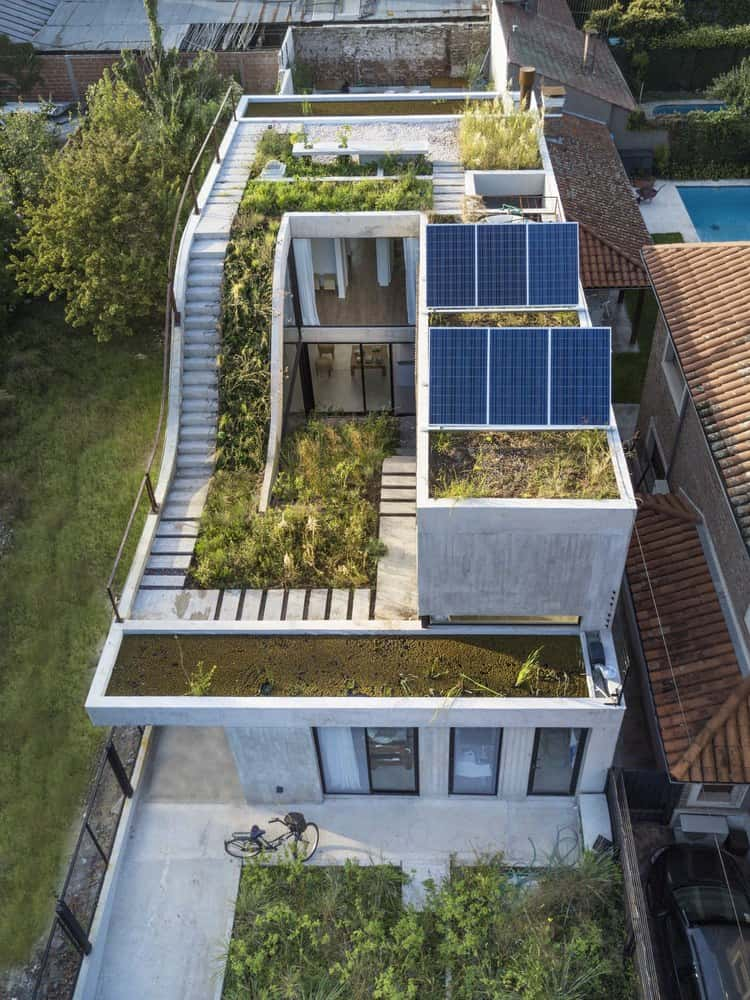
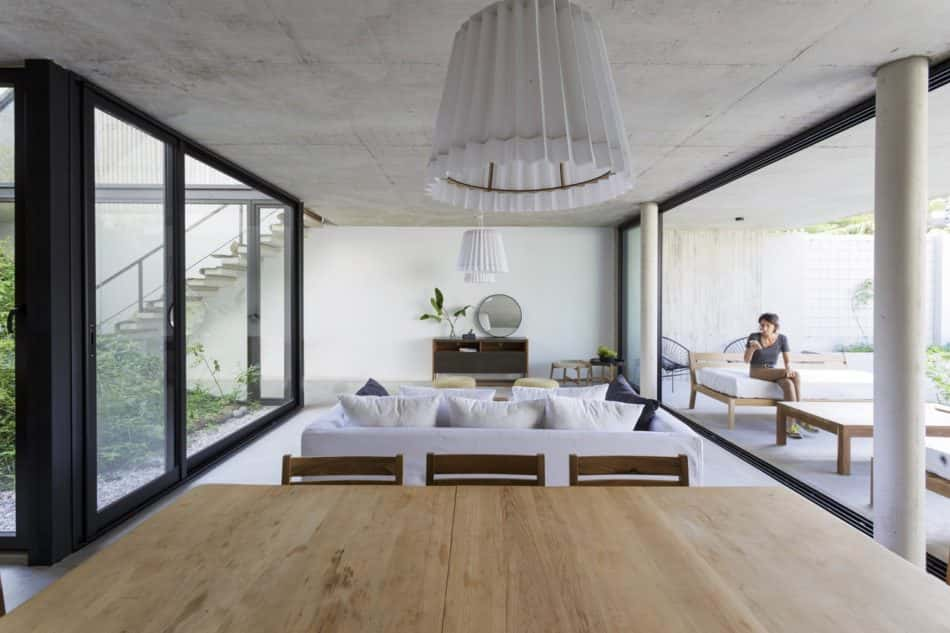
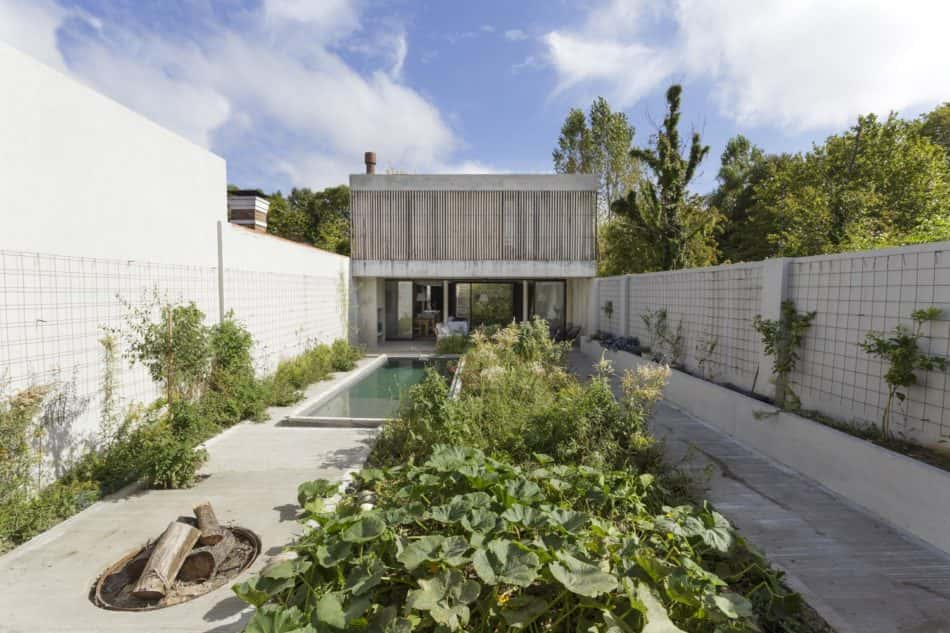
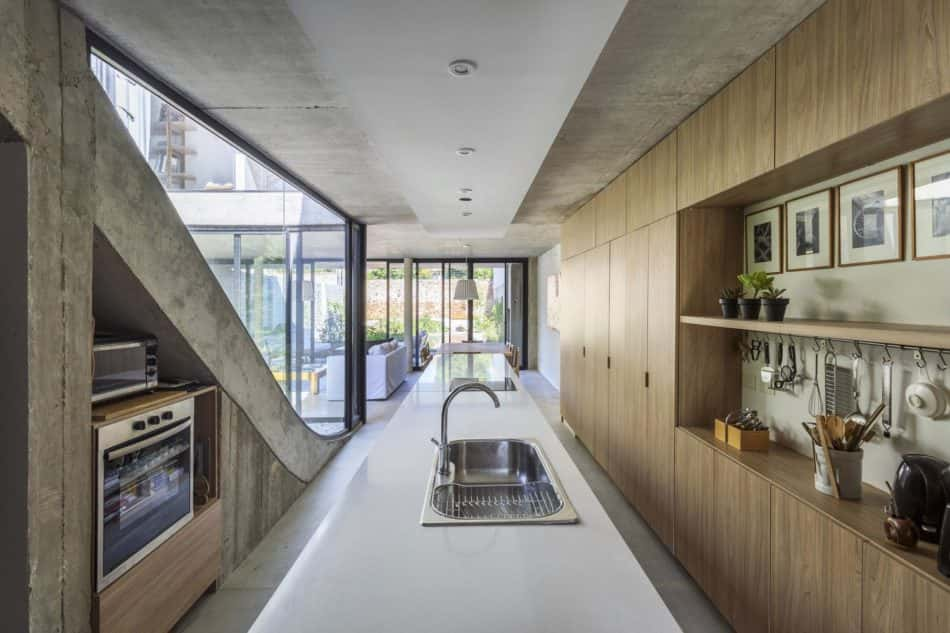
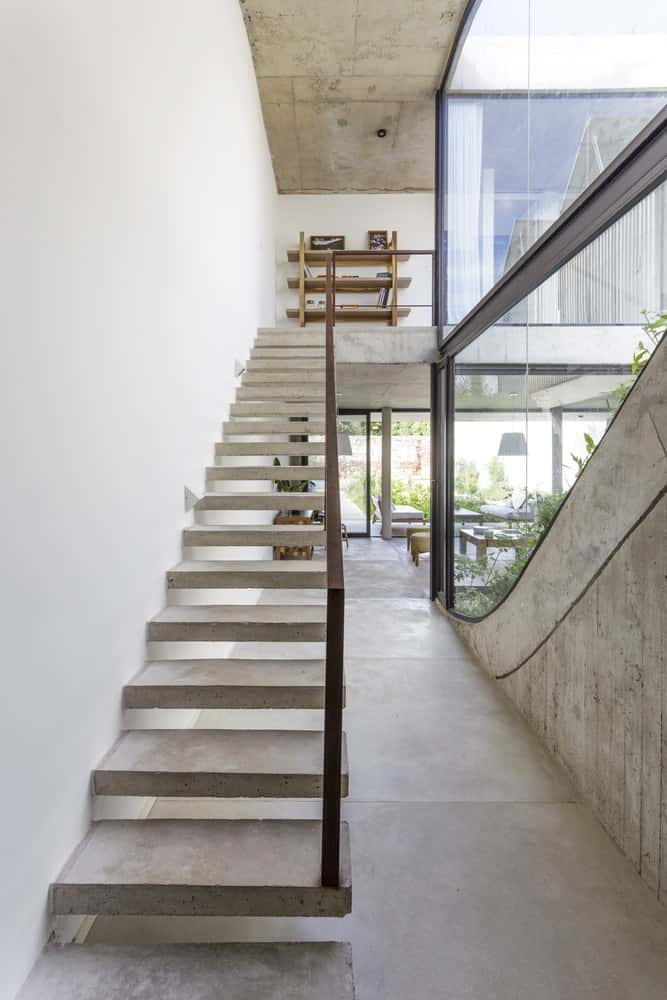
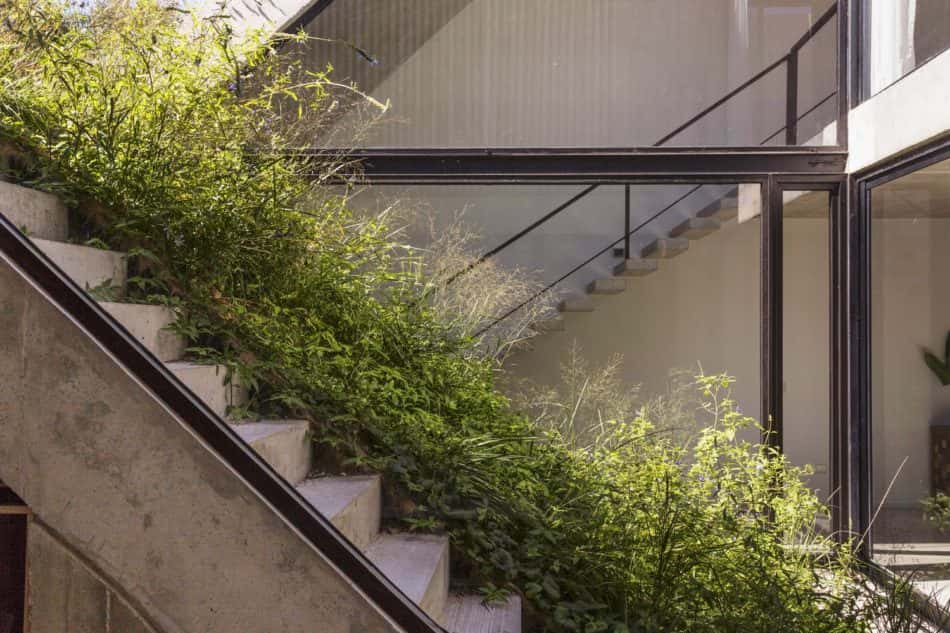
MeMo House in San Isidro, Argentina, was developed as a three-dimensional garden and dwelling. Designed to have the minimal impact on the natural landscape of the site, the garden connects all architectural floors and creates a continuous garden terrace.
Completed in 2016, the innovative project focused on the beneficial impact on the health of its residents and the surrounding environment. The architects sought to optimise the amount of natural light throughout the house and establish open views to the garden in each area. Built using locally sourced materials, the house adheres to LEED sustainable standards incorporating wastewater technology to reduce water consumption, solar panels positioned with respect to the sun’s path and an envelope of insulating materials.
Photography: Jeremias Thomas
RELATED ON THE MODERN HOUSE
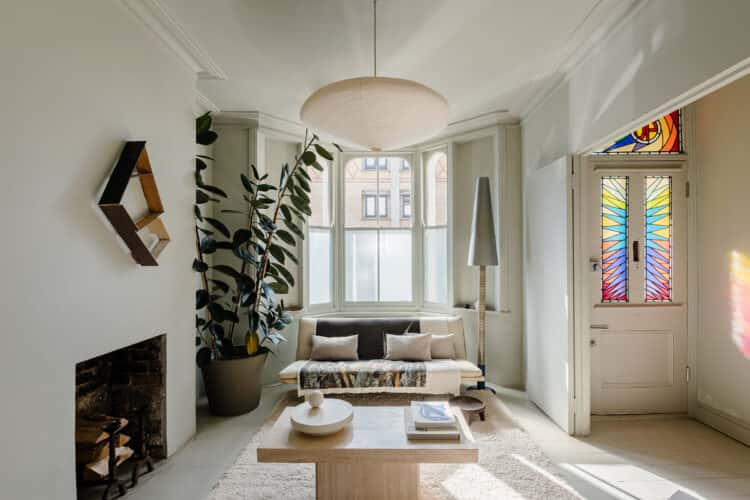
A Modern Way to Live: our co-founder Matt Gibberd on light
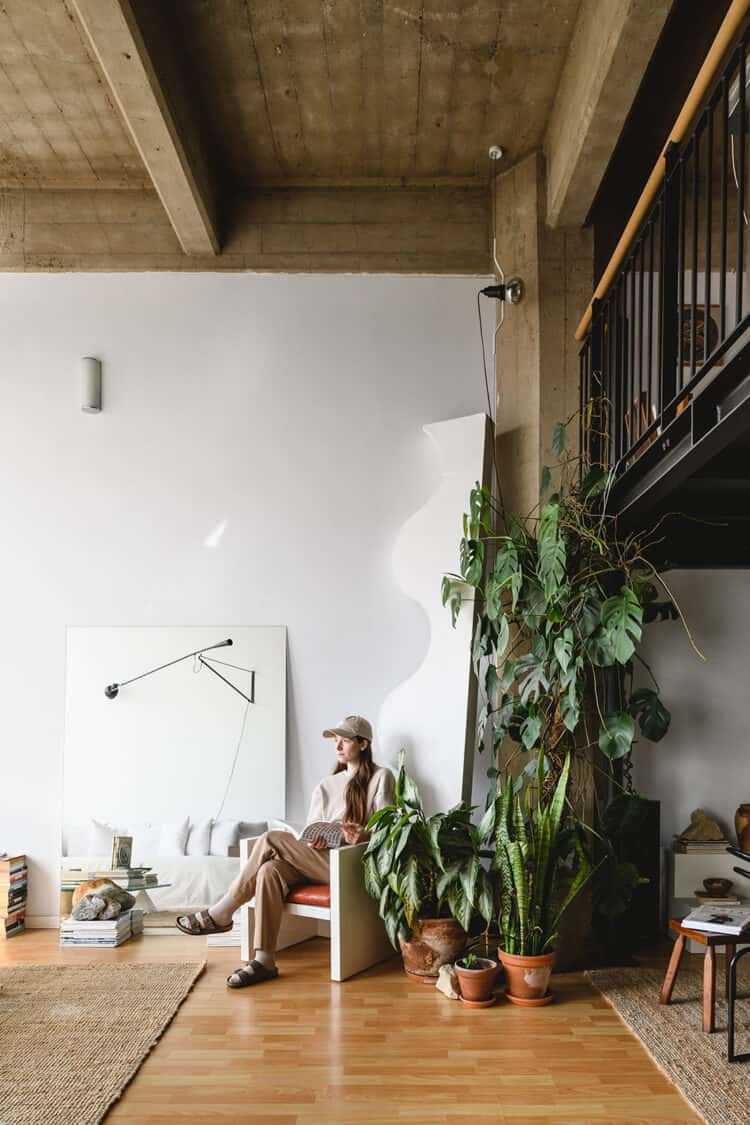
House Style with Charlotte Taylor
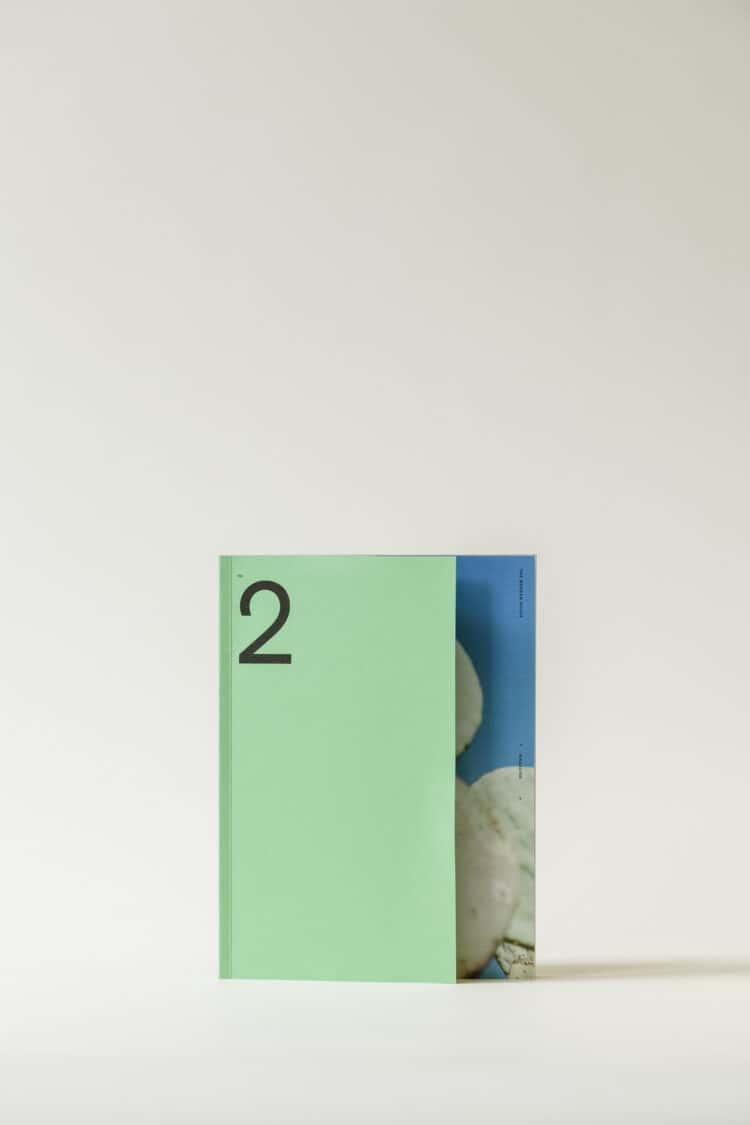
Issue No.2 of The Modern House Magazine is here
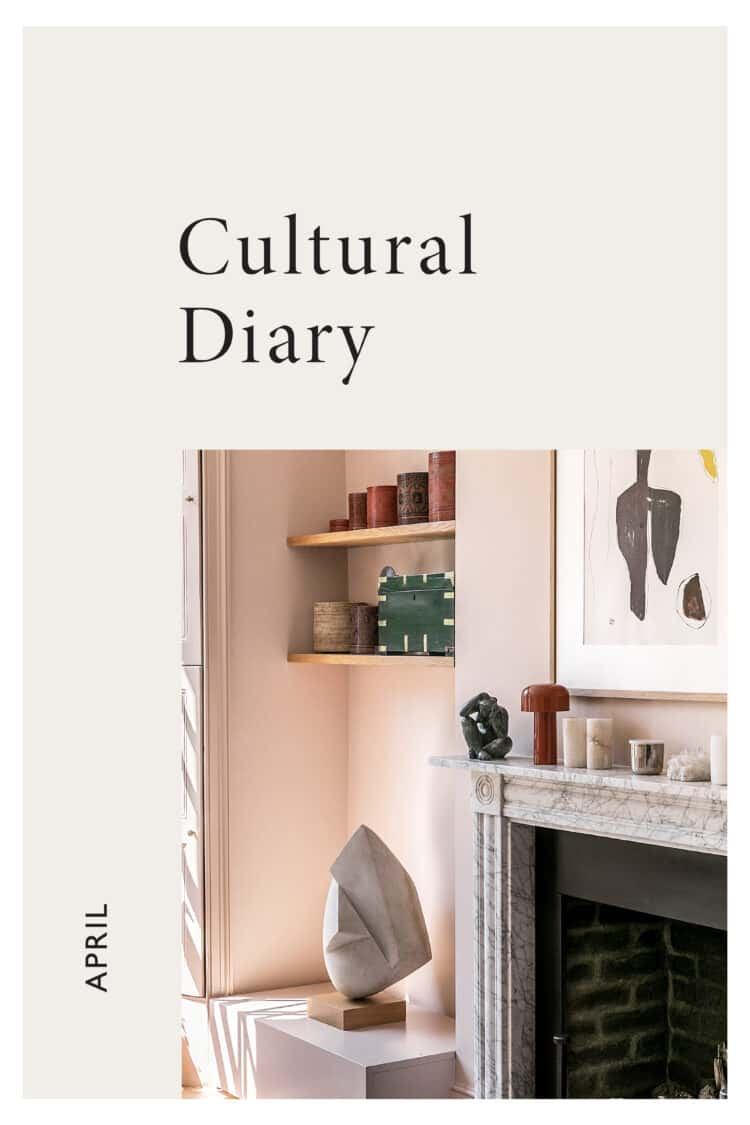
Galleries and outdoor cultural spaces reopening this April
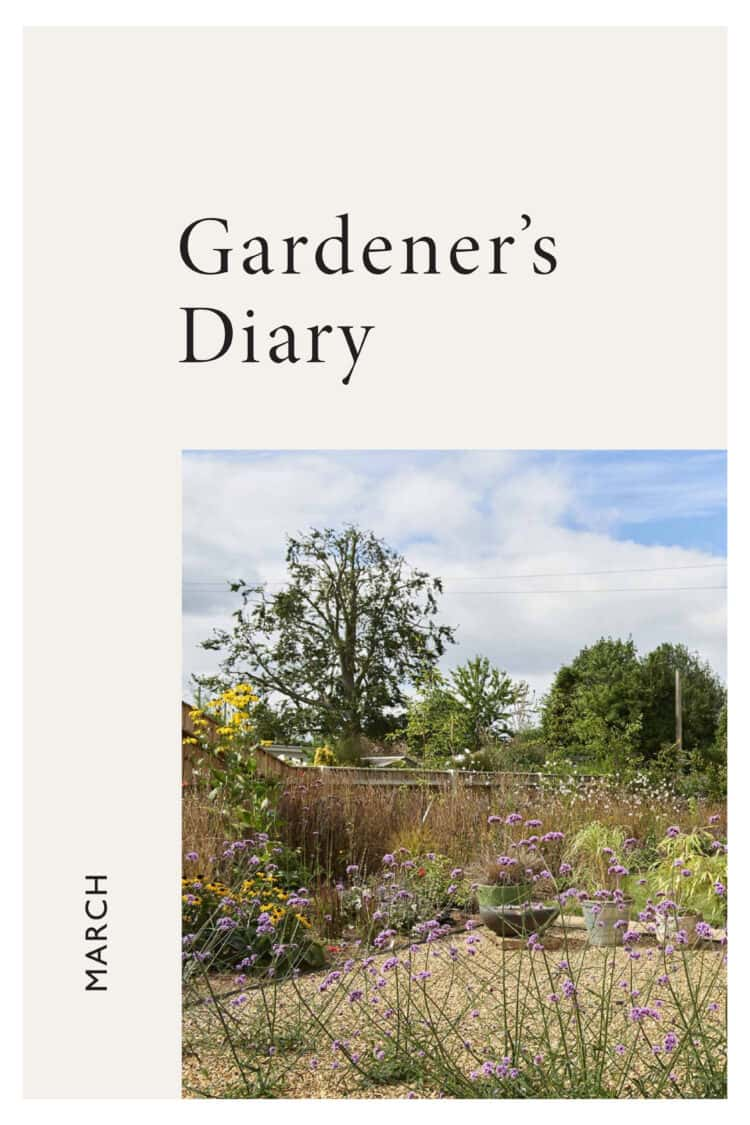
Gardener’s Diary: what seeds to sow in spring
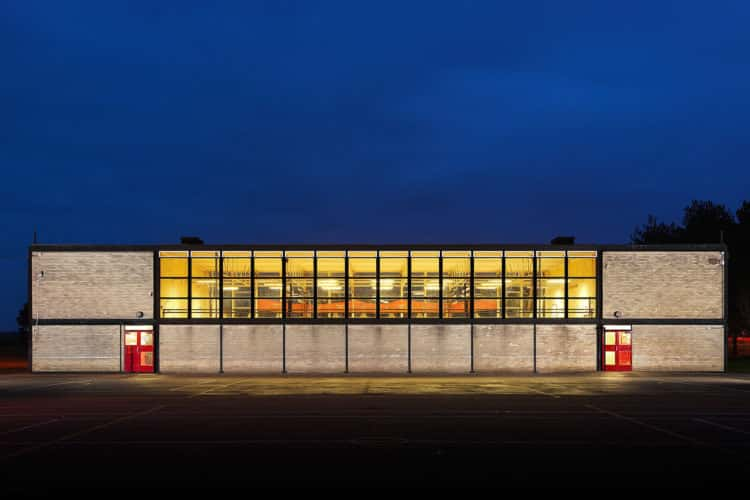
New C20 Society book and lecture celebrate Alison and Peter Smithson
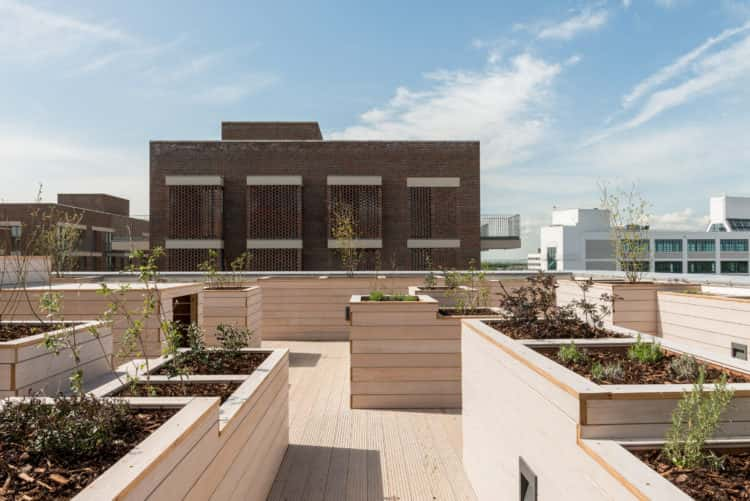
Architect Christophe Egret on what it means to build well-designed new homes
