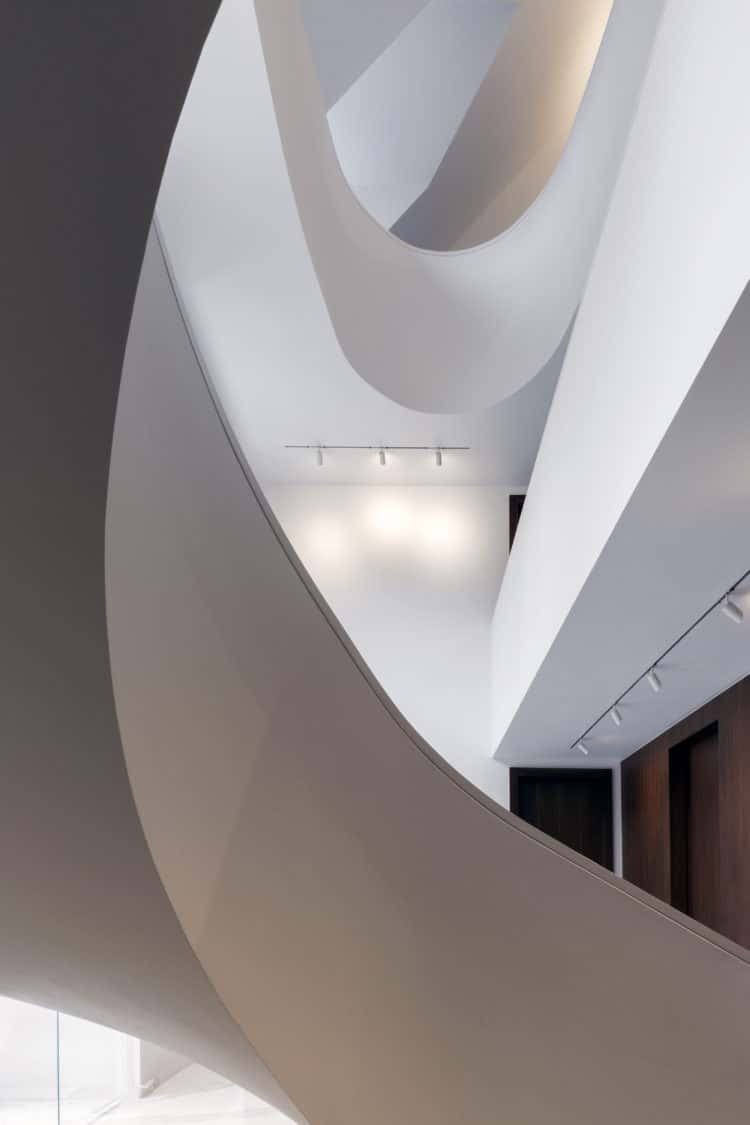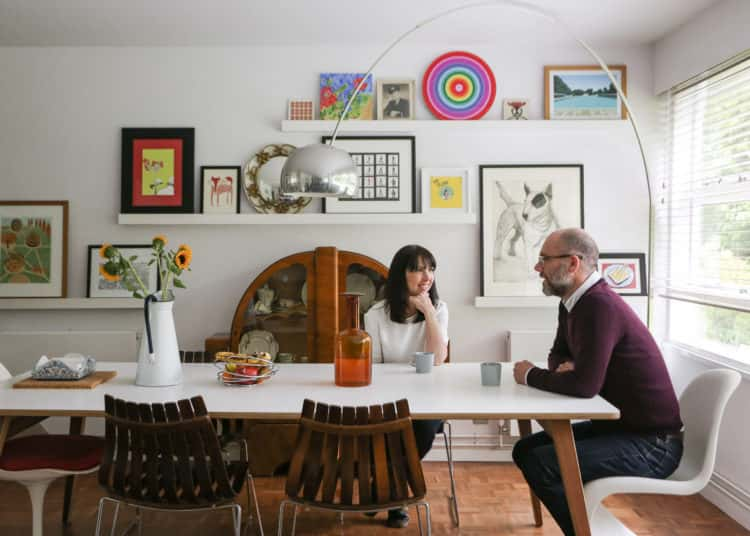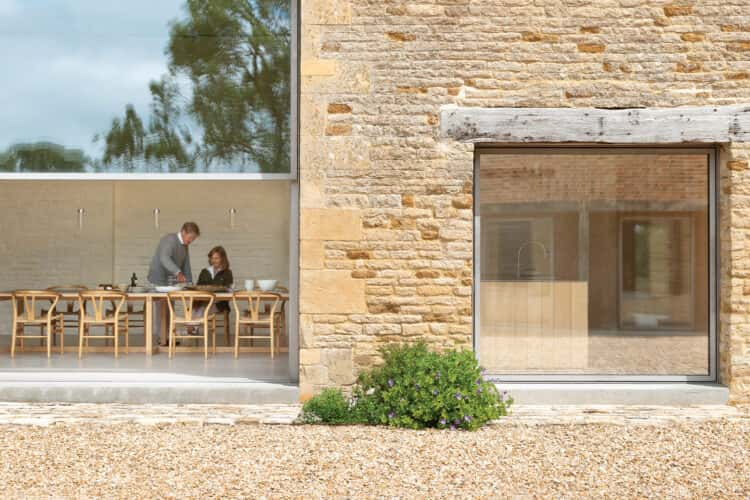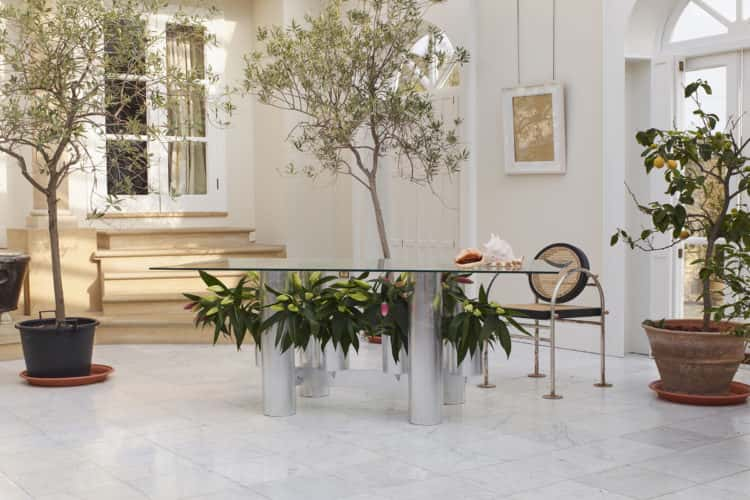House of the Day: Henry Street House by Eugene Cheah Architecture
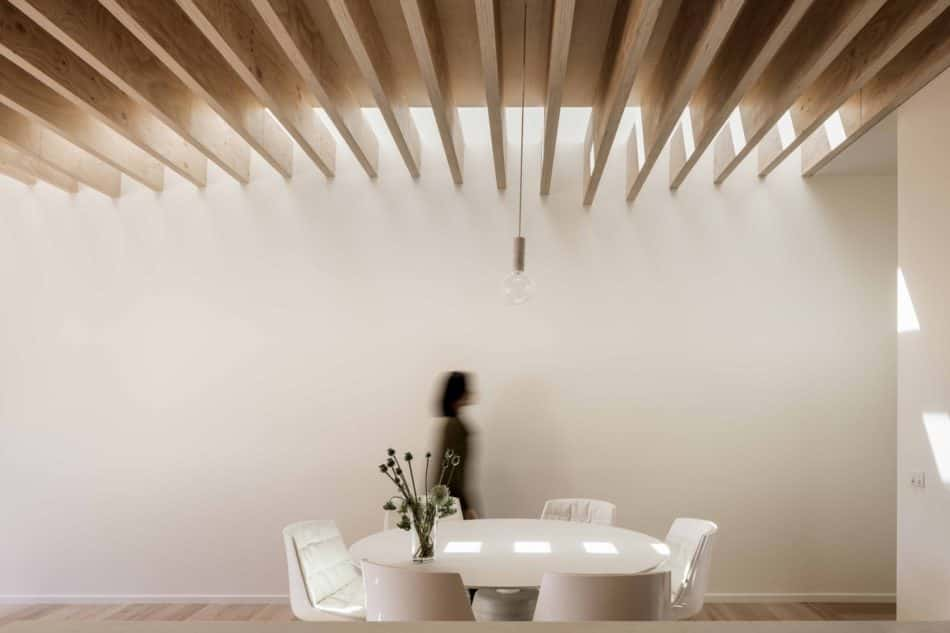
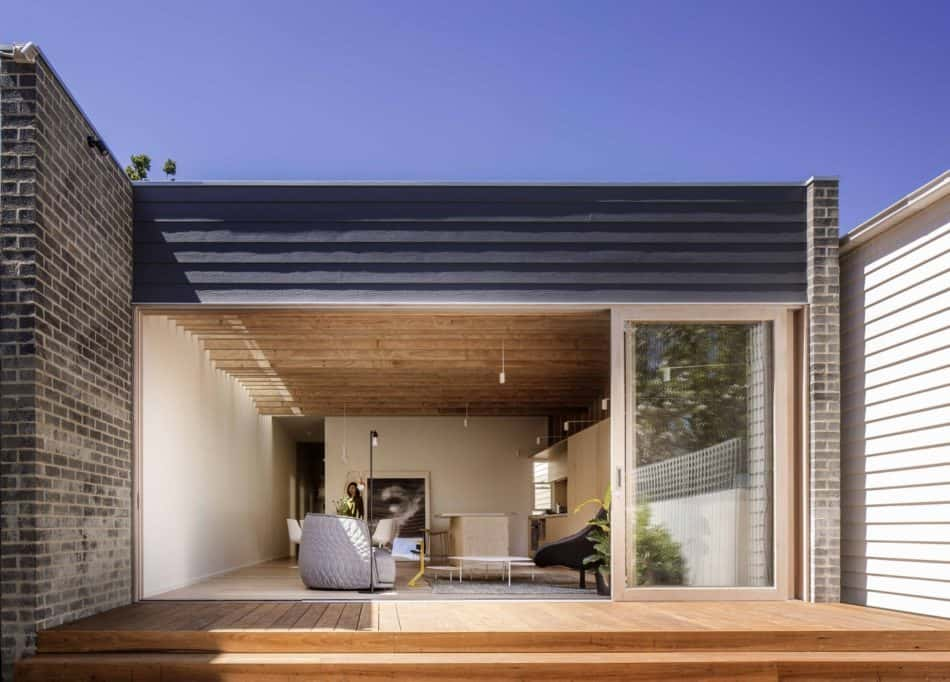
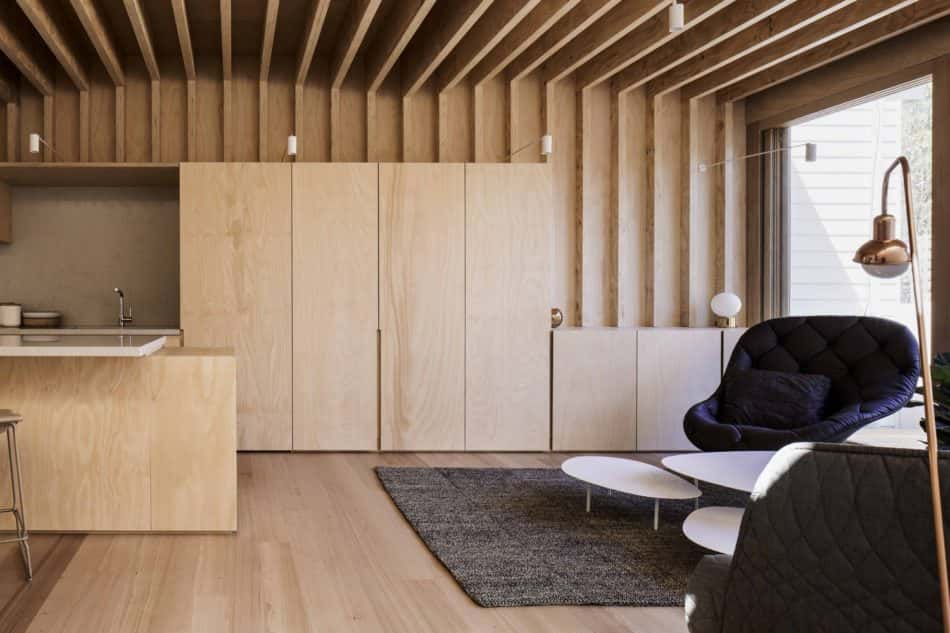
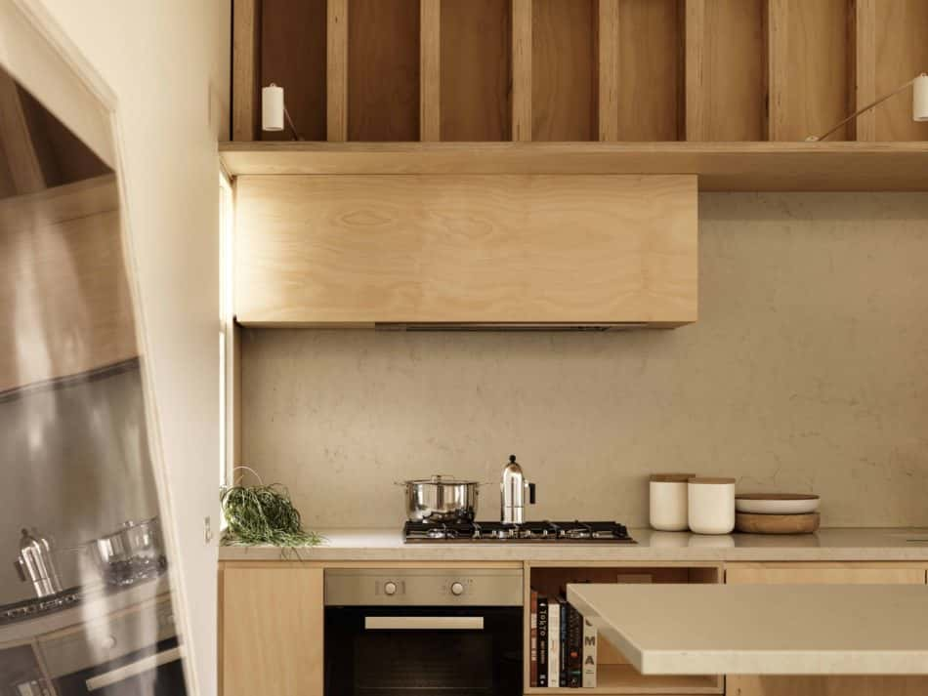
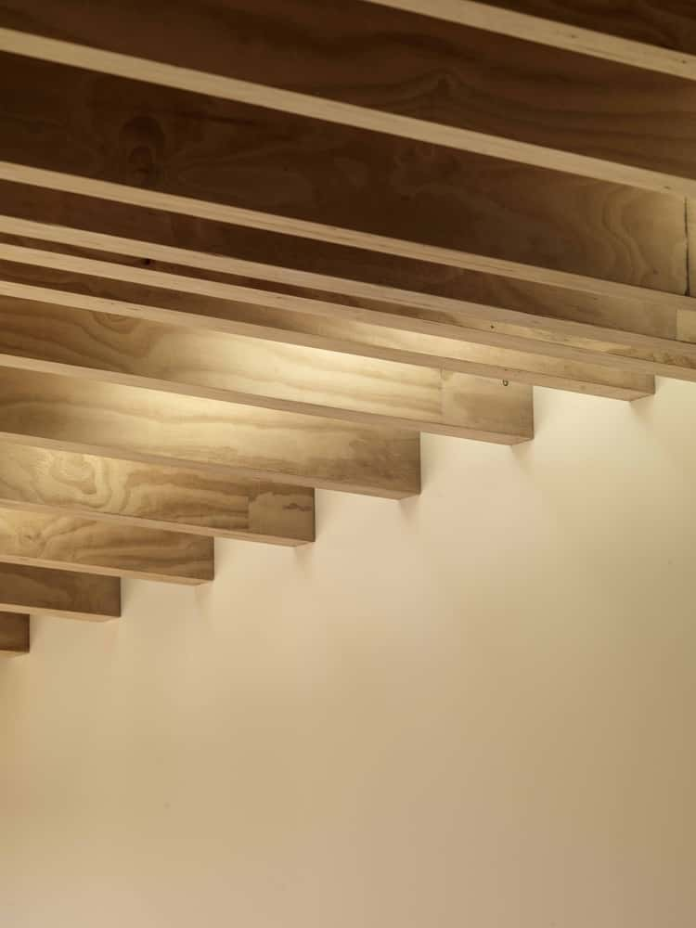
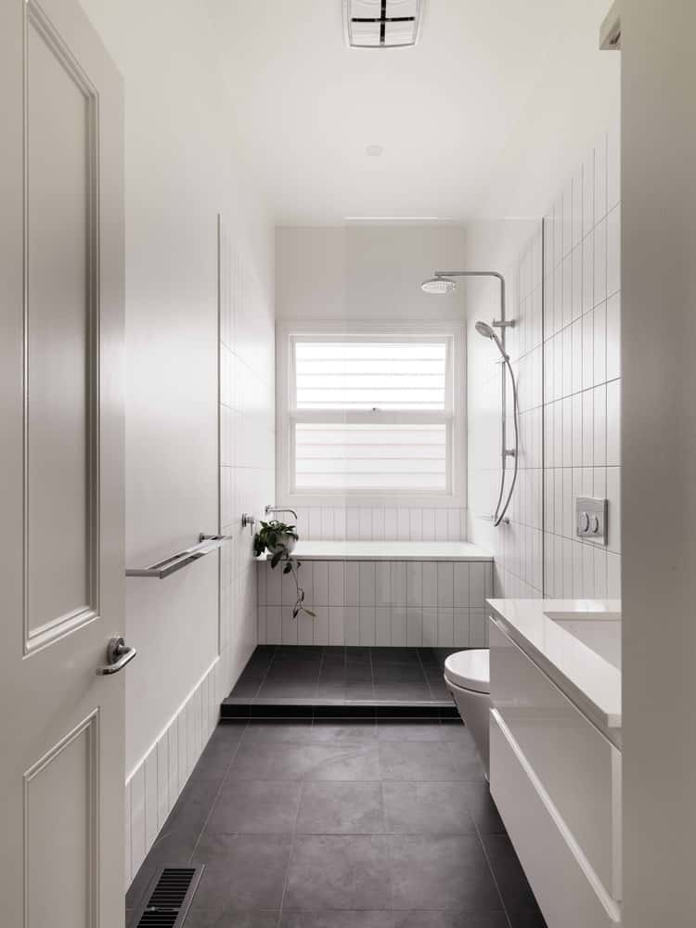
Completed in 2016, this Victorian cottage in Australia was enhanced by a generous, contemporary extension. Conscious of the existing fabric of the building, the architects accentuated the contrast of old and new as inhabitants move from the dense enclosed spaces of the original building, into the large, open extension. The prevalence of laminated hoop pine was used to further define the new space.
A full-length sky light runs along the north edge of the property. Positioned above the exposed rafters, it produces playful tracks of sunlight and shadow that gradually move across the space.
Photography: Trevor Mein
RELATED ON THE MODERN HOUSE
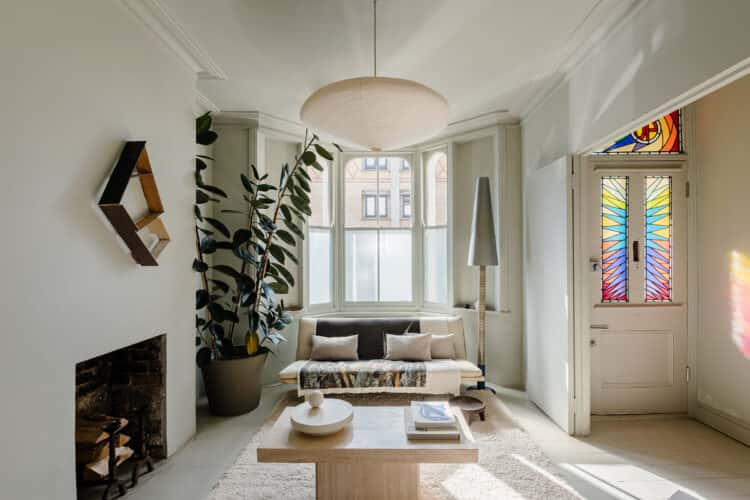
A Modern Way to Live: our co-founder Matt Gibberd on light
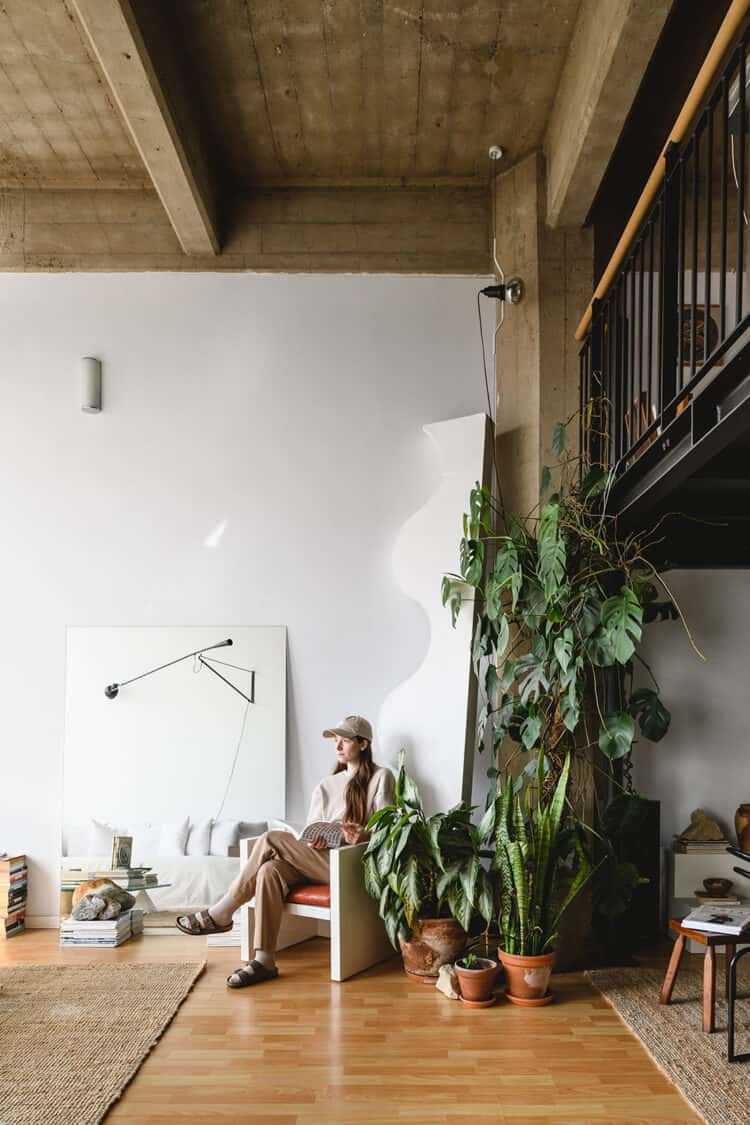
House Style with Charlotte Taylor
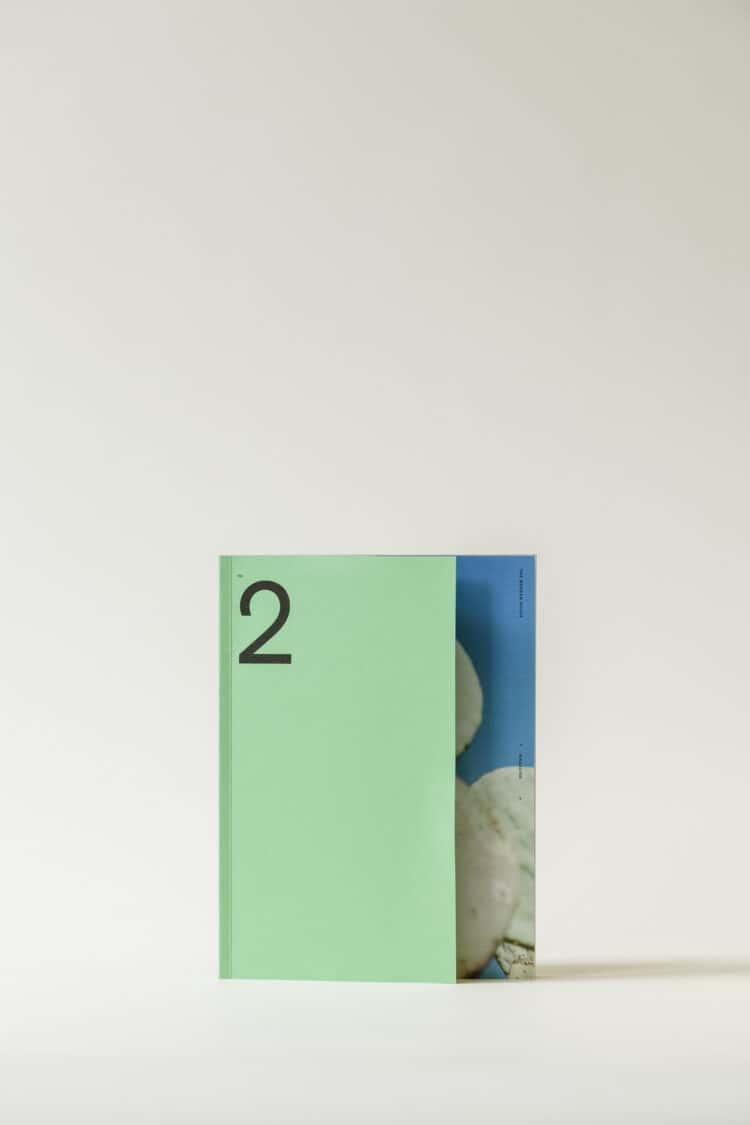
Issue No.2 of The Modern House Magazine is here
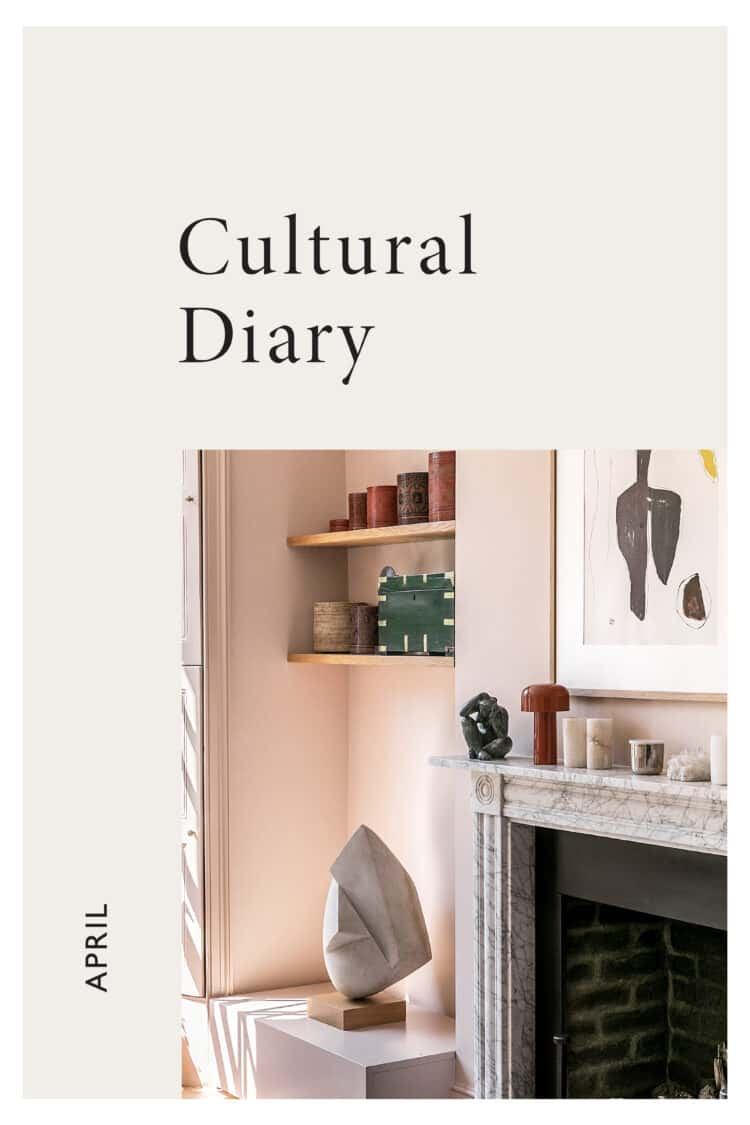
Galleries and outdoor cultural spaces reopening this April
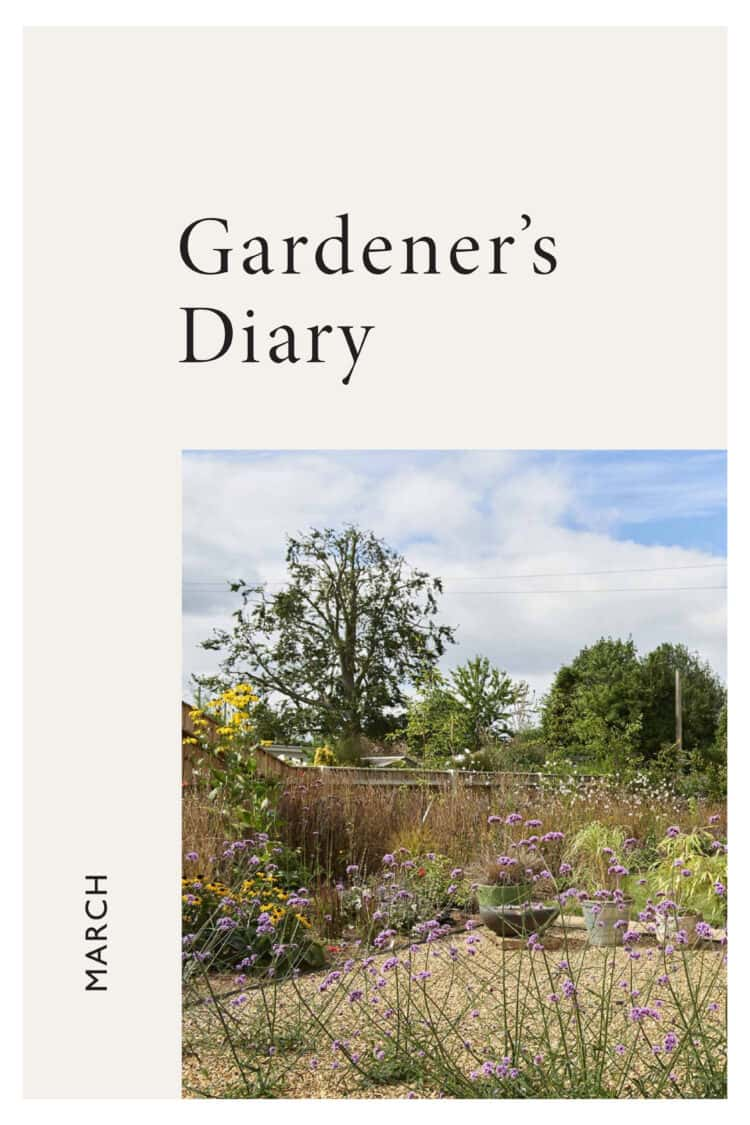
Gardener’s Diary: what seeds to sow in spring
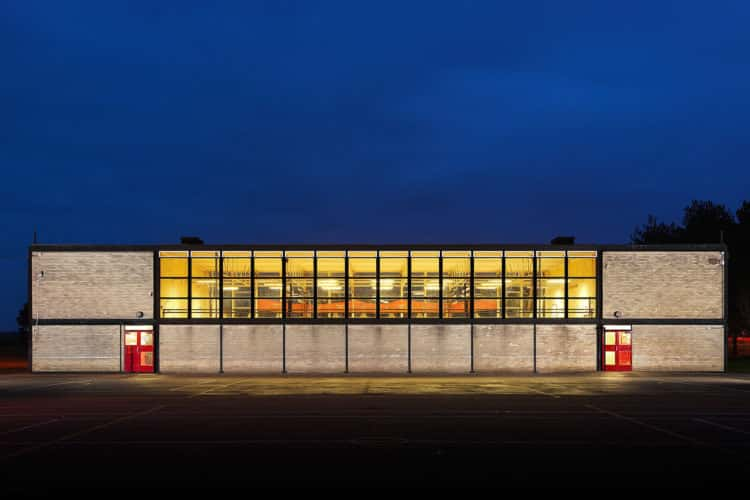
New C20 Society book and lecture celebrate Alison and Peter Smithson
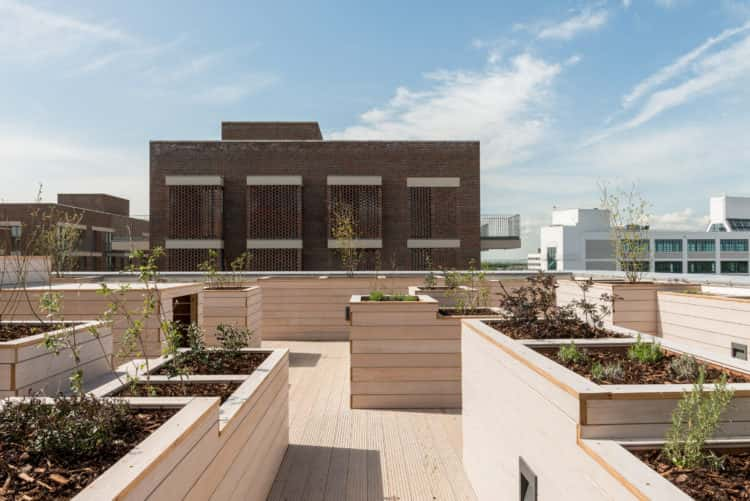
Architect Christophe Egret on what it means to build well-designed new homes
