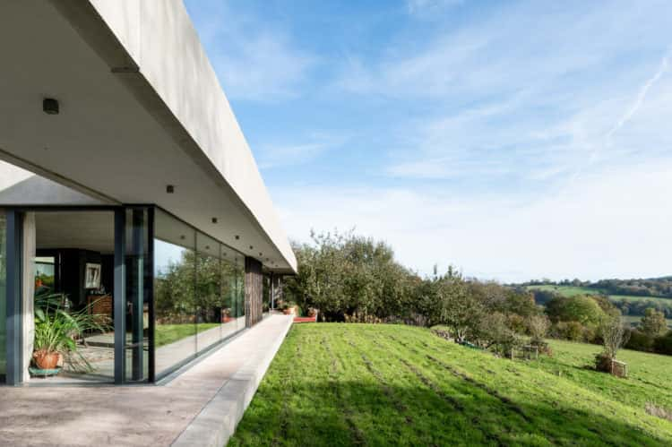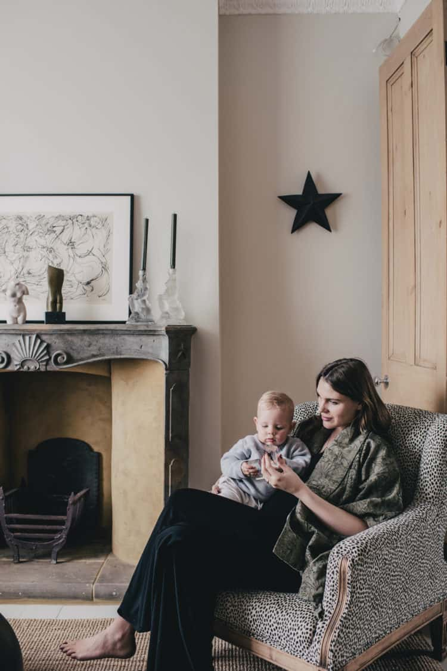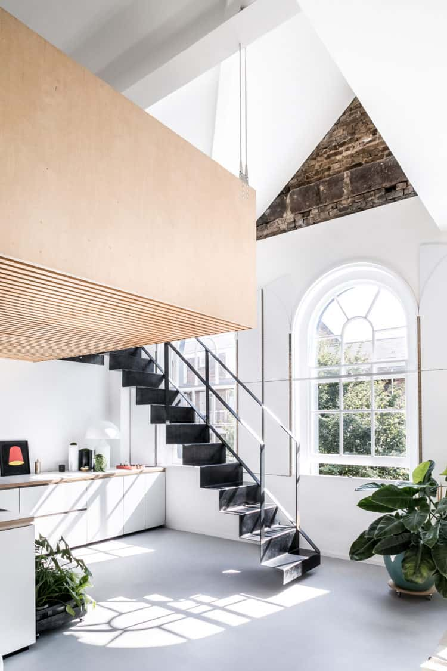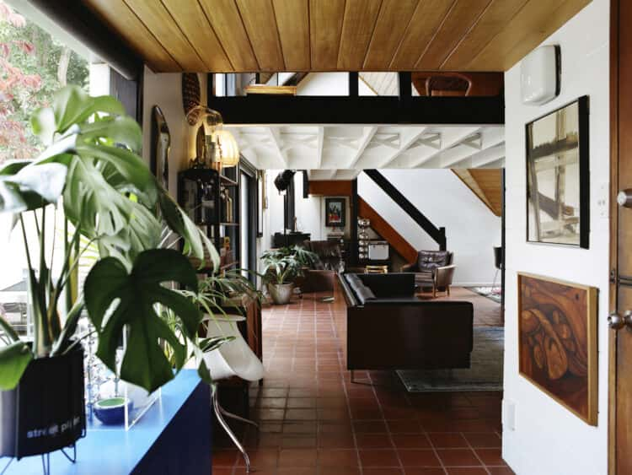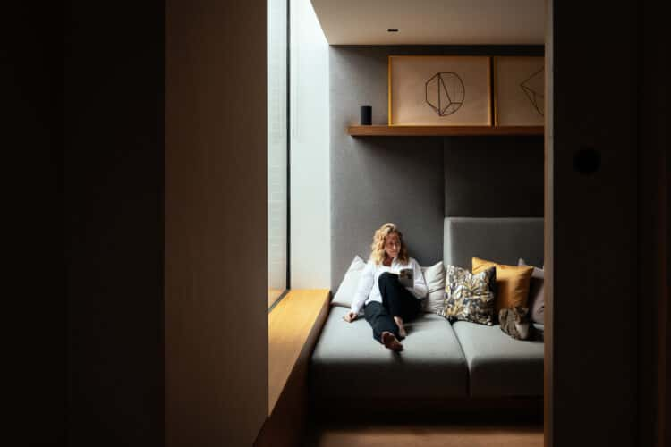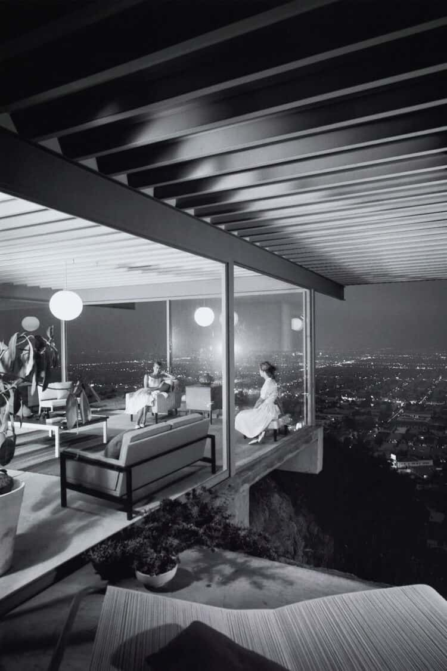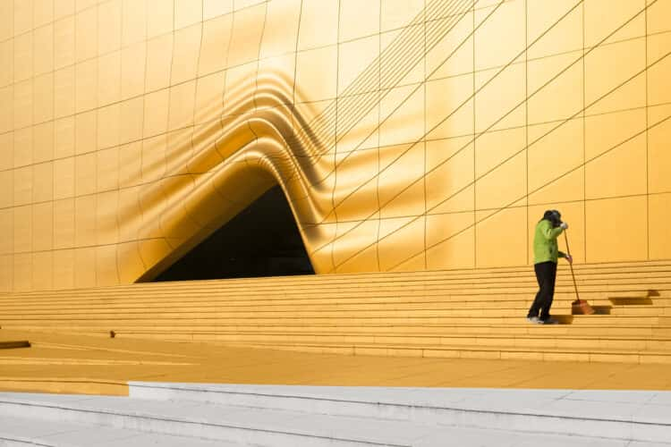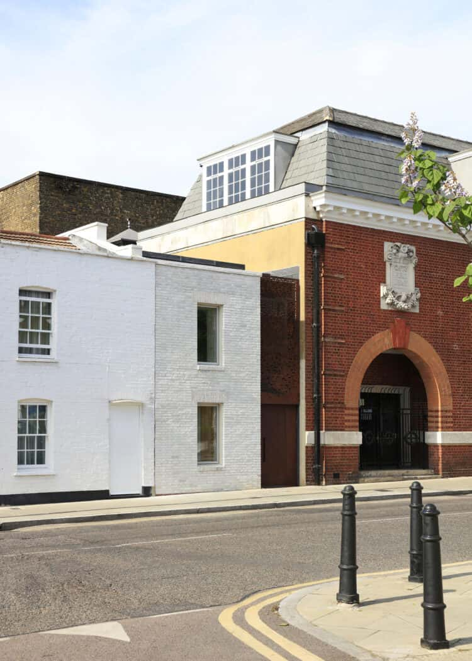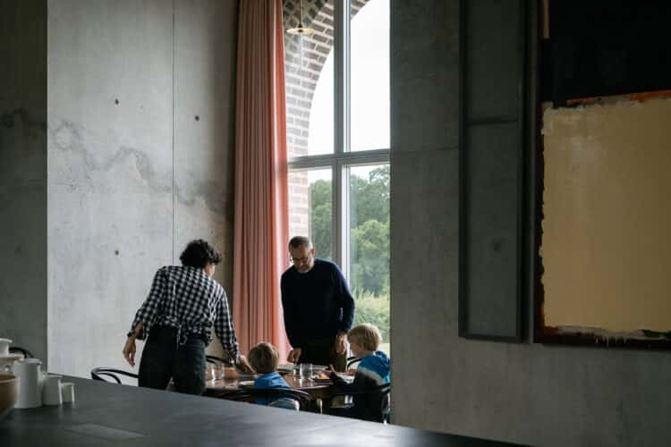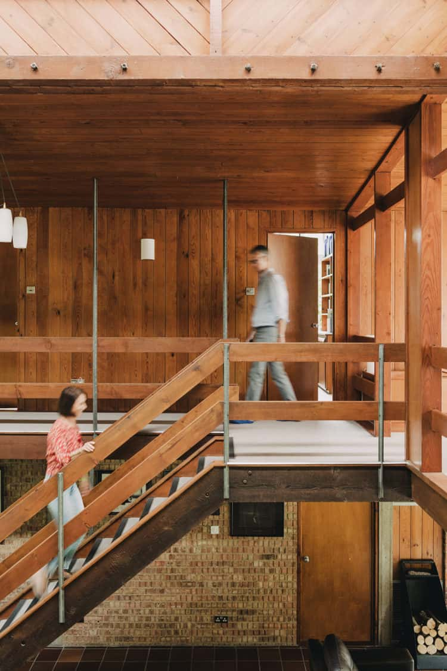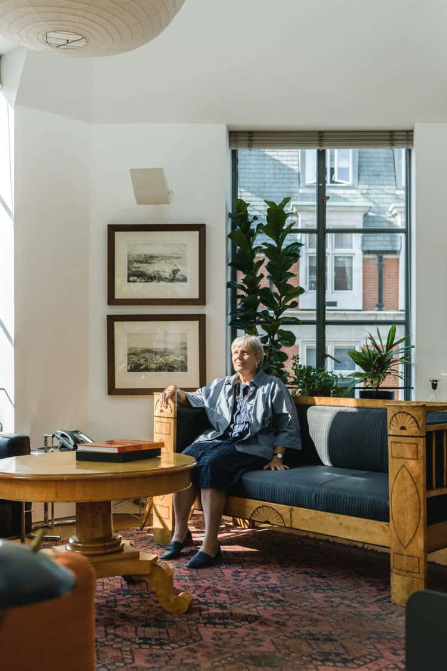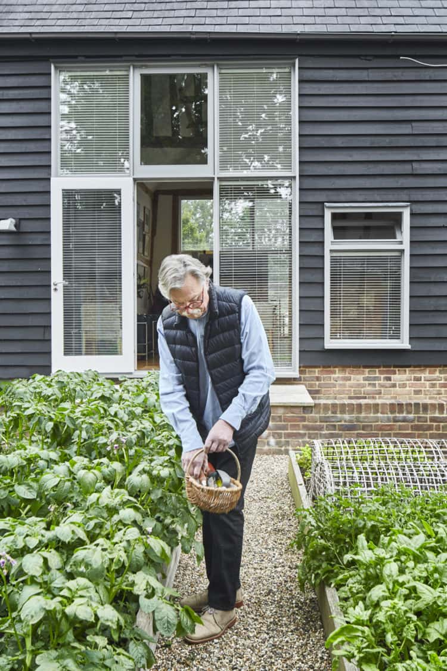Open House: artists Jean and Michael Dunwell on their contemporary house built into a hillside in Gloucestershire
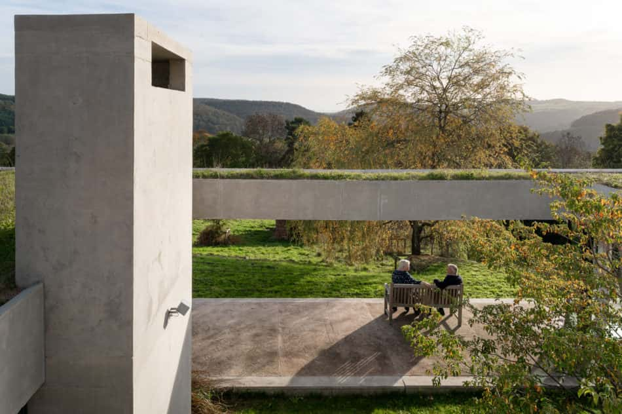
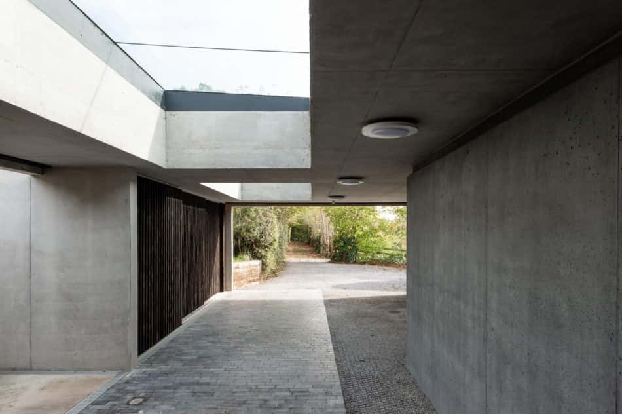
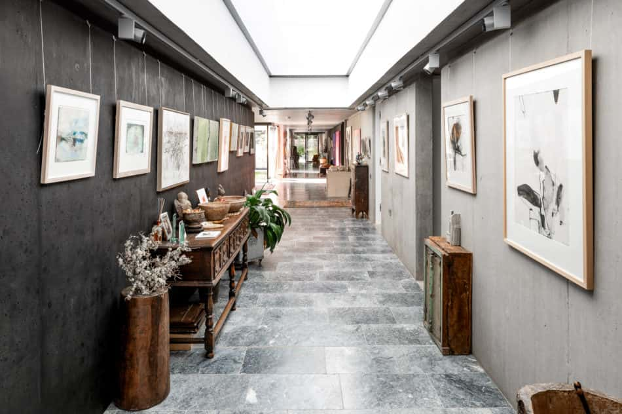
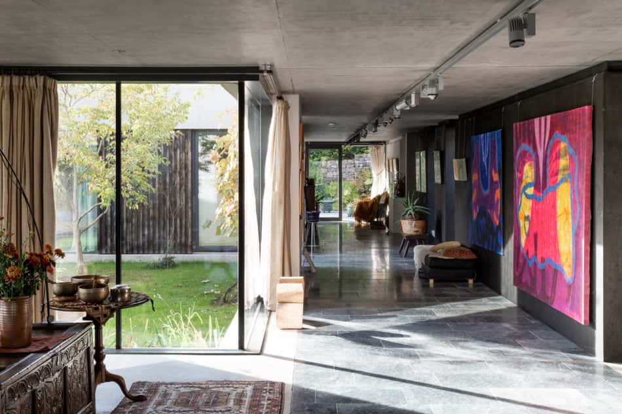
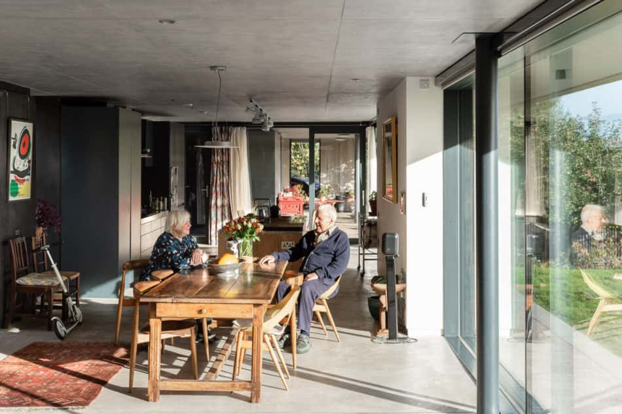
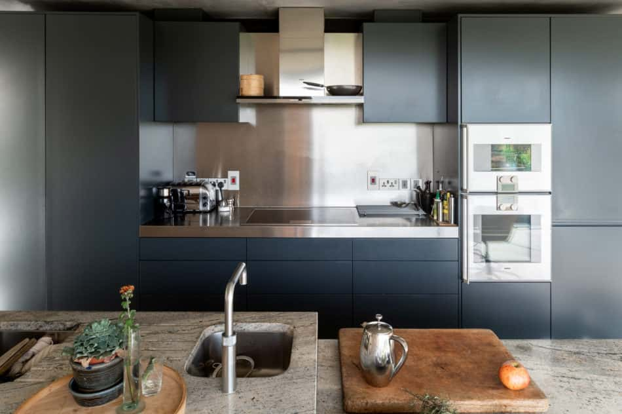
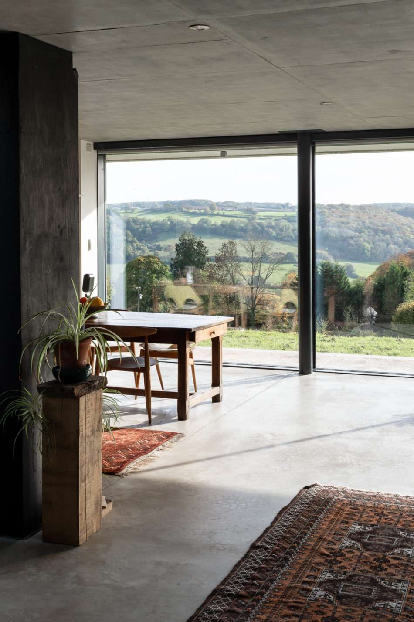
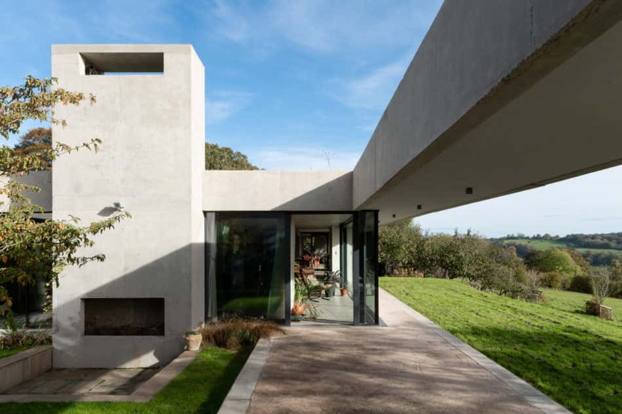
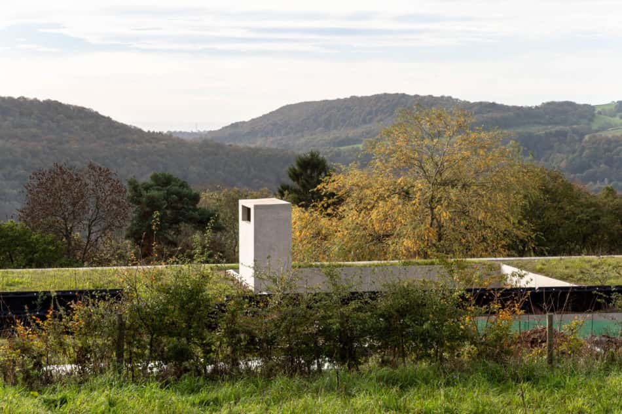
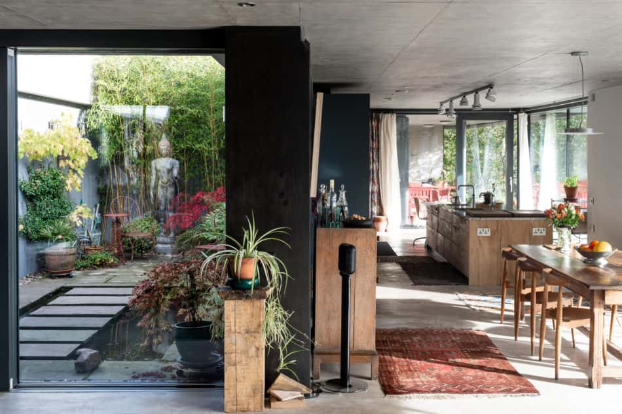
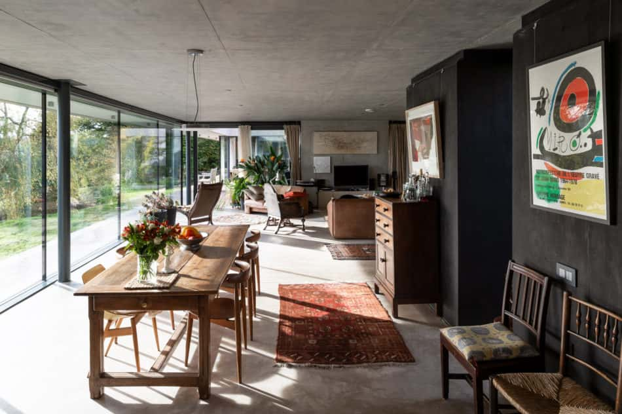
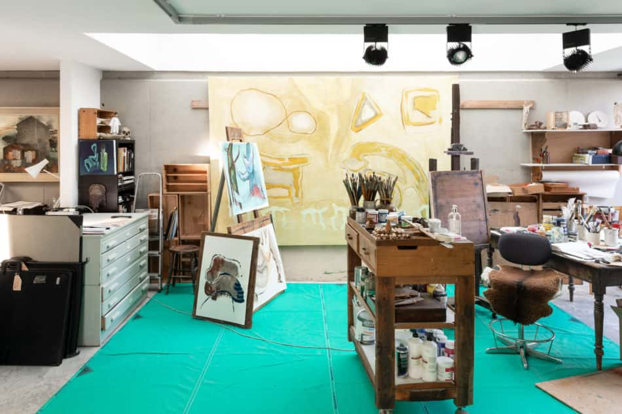
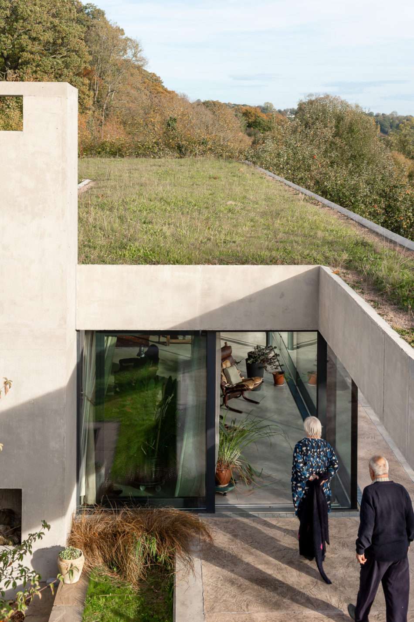
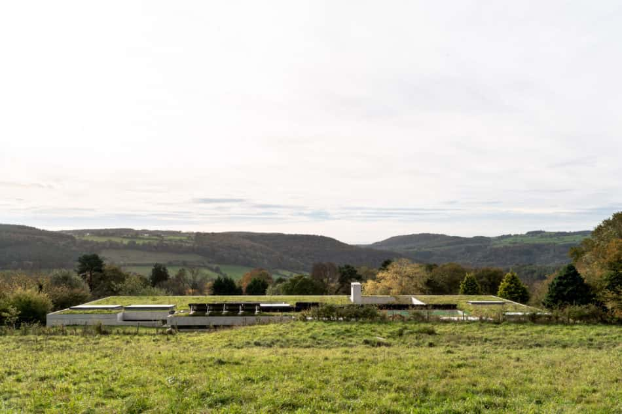
Step inside some of the homes we sell with our Open House series, in which we ask sellers to share their stories of living in their houses. Here, we’re talking to artists Jean and Michael Dunwell about Outhouse, their lauded house in a hillside in Gloucestershire.
Jean and Michael’s search for a new home began in 2007 when they started looking for a site to build a contemporary, highly-efficient home that would provide enough space to hold both their studios. Success came in 2010, when they found a Victorian cottage with a series of outbuildings in the Forest of Dean, overlooking the Wye Valley.
A four-year design and building process commenced, with Jean and Michael tasking Loyn and Co architects to make-real their vision. The resulting house, which has won or been nominated for every home award you can think of, reduces the site’s visual impact to a stealthy slither of contemporary architecture embedded into the hillside, and is almost undetectable when viewed from behind. We visited the couple to find out how they managed it.
Jean: “We lived in a Tudor farmhouse in open country with 15 acres before. It took us three years to find this site, which has a stunning view of the Wye valley. We bought the property in 2010 and moved into the new house in November 2014.”
Michael: “The brief was to design living and studio space for two artists using all possible energy-saving technology. Jean was particularly keen to find a good modernist architect who could overcome the prevailing local preference for vernacular-style new builds with a really good design for this south-facing slope.
“The solution was to wrap a new building around the original Victorian cottage and outbuildings so that the old buildings became courtyard spaces admitting light into the rear of the single-storey building, backing into the slope so that the upper field extended on to the turf roof.
“Concrete was chosen throughout the construction to enable continuous insulation from floor to ceiling. The resulting heat storage is excellent.”
Jean: “I always had in mind a very calm, uncomplicated space and the architect’s proportions are beautifully calculated for that. The concrete is a good background for art and furniture from any period. We have used what we have accumulated over the years and bought nothing new.
“The artwork we have is very varied; some well-known, lots of friends and our own. People say when they visit that it is not like a modernist architect’s showpiece but a very lived-in space, and calm. This is how we experience it ourselves.”
Michael: “Jean has designed all the planting in the courtyards and the garden outside her studio, as well as a small vegetable garden and a few fruit trees at the kitchen end. The rest we used for grazing sheep, which were Soays but the last one died a few months ago. The meadows have never been subject to agrochemicals and are full of wildflowers, and there is a local grasslands society which is led by a prominent botanist.”
Jean: “The two of us are here all the time, living and working, and there is no part of the house that isn’t used every day. Entertaining is tailing off because it is tiring, but we have always loved it.”
Michael: “For me, the big studios were a challenge and they’ve made me produce large paintings, which I have not been able to do before. Wall space has been deliberately alternated with the huge windows and there is no ornamentation to compete with the paintings.
“The local area is the Forest of Dean, now predominantly a tourist destination since the mines and railways were closed in the 1960s. The Wye valley is an AONB and the forest itself is patriotically defended against any attempt to sell it off. For me, the Forest of Dean is a natural UNESCO Biosphere reserve and I have been involved in environmental work here for fifteen years.”
Jean: “Neither of us wants to move but we are getting less confident about driving, which is necessary to live here. We will miss it all badly, especially the consistent warmth. The next step has to be in a small town.”
