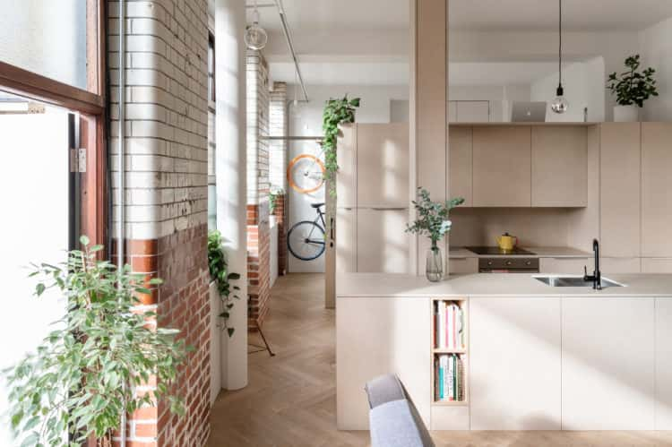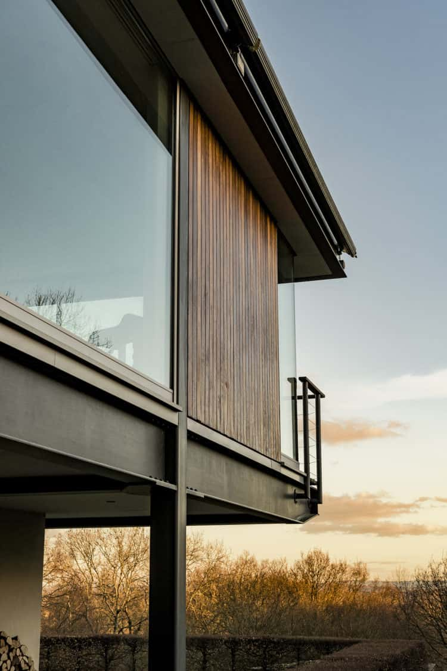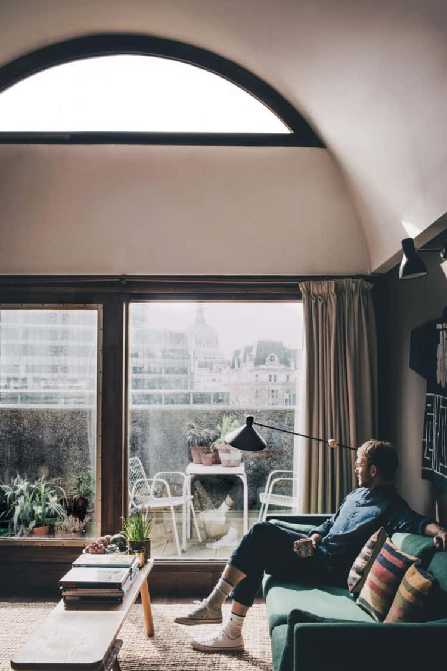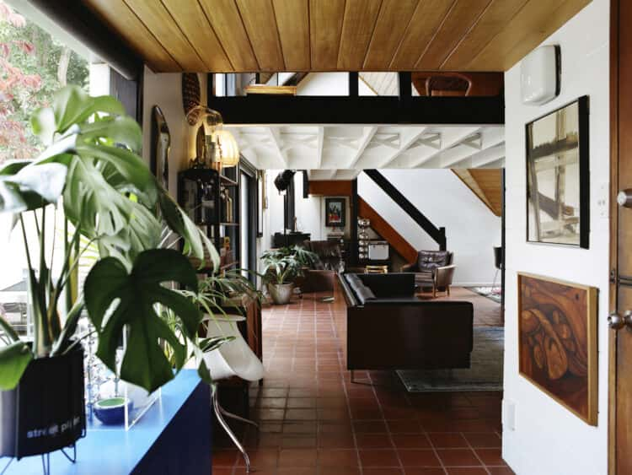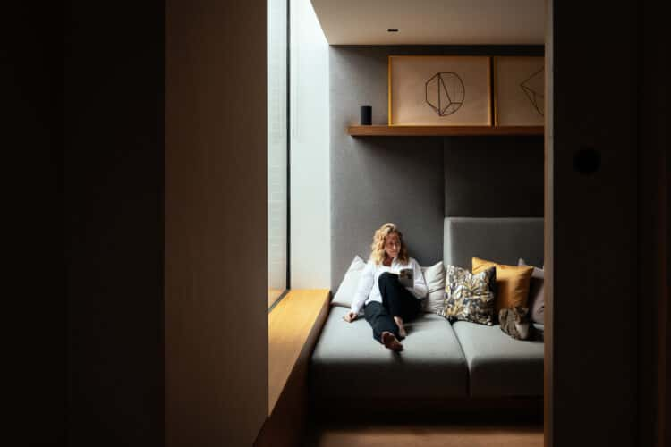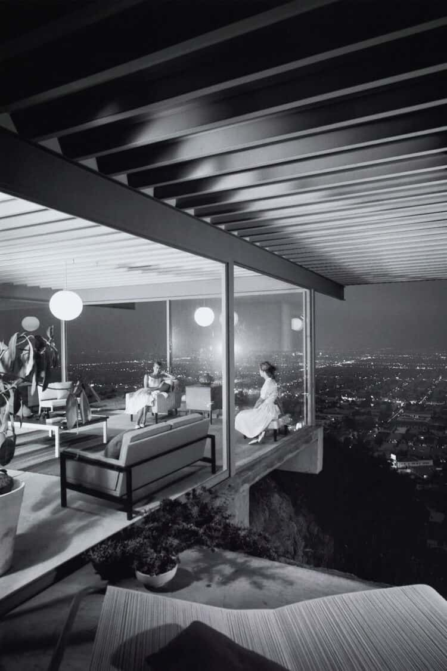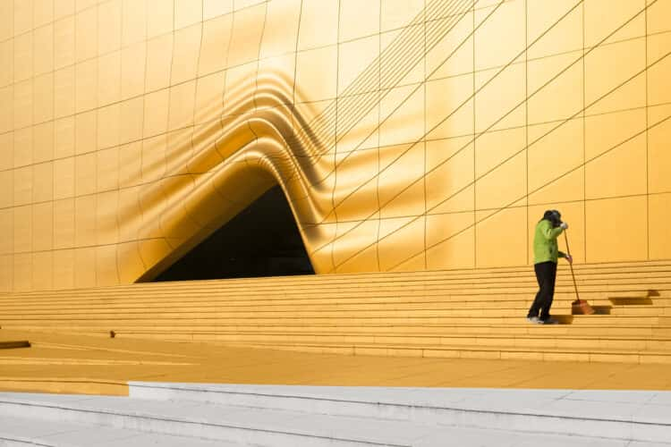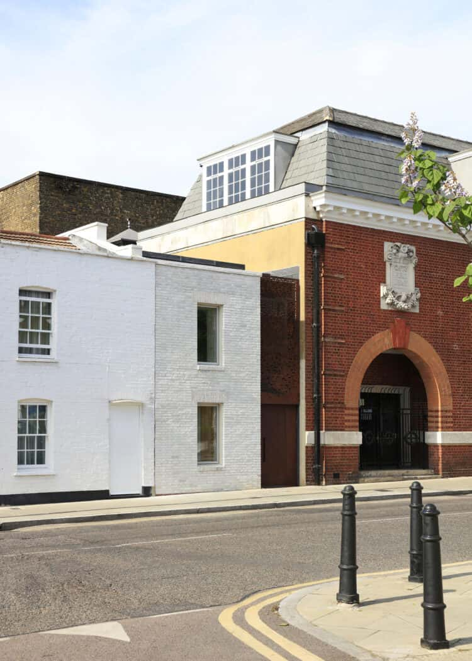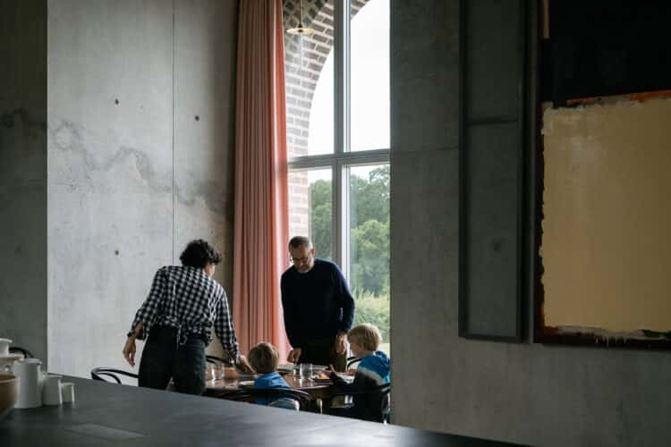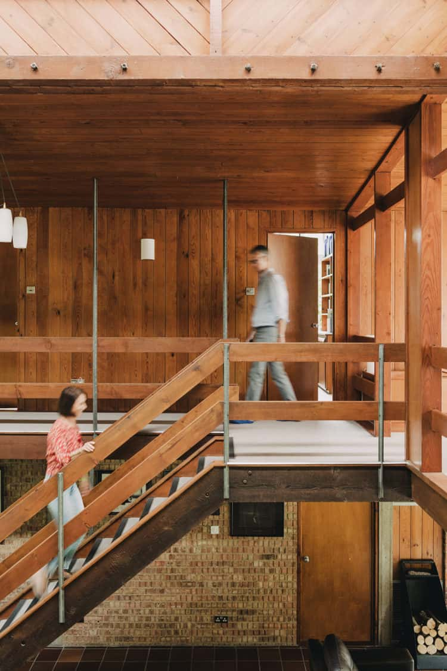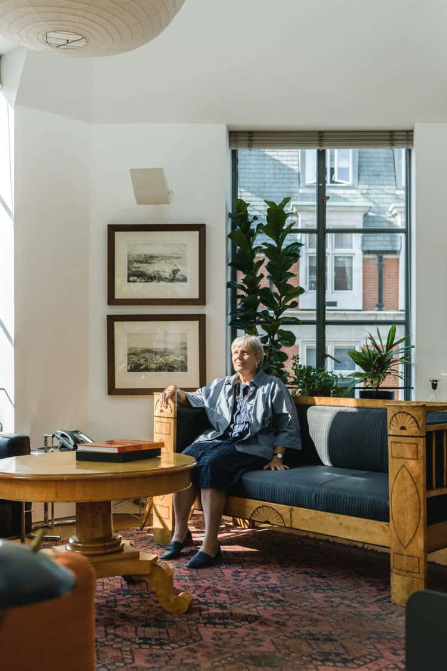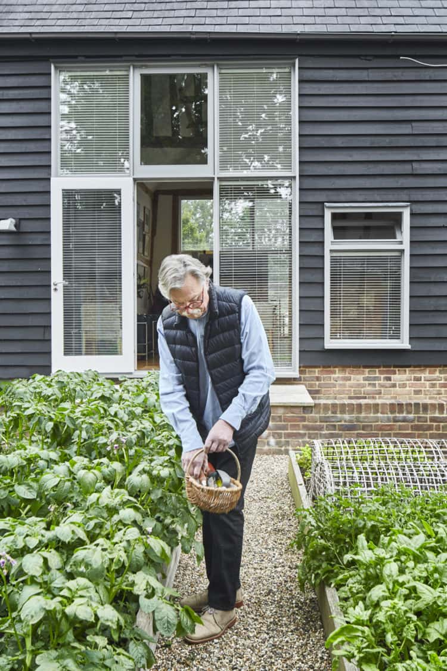Open House: Suprblk architects Michael Putman and Sara L'Espérance on flexible architecture and timeless design at their apartment in Bethnal Green
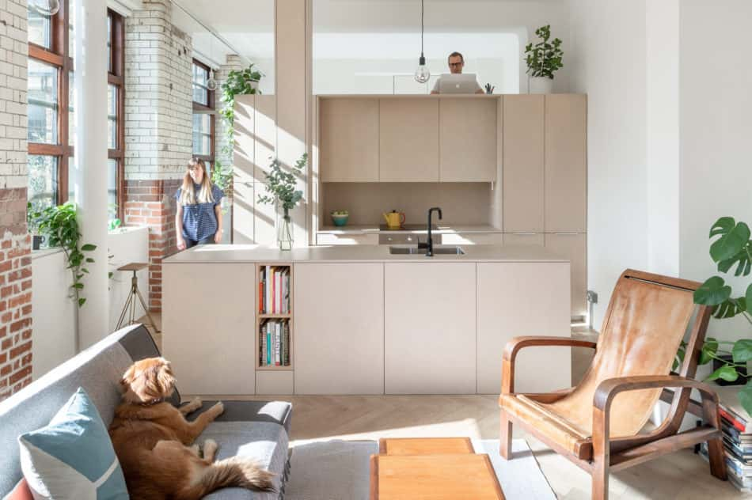
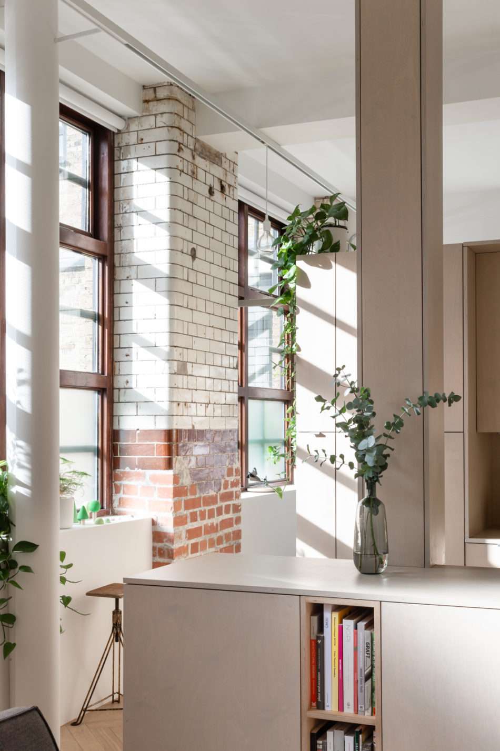
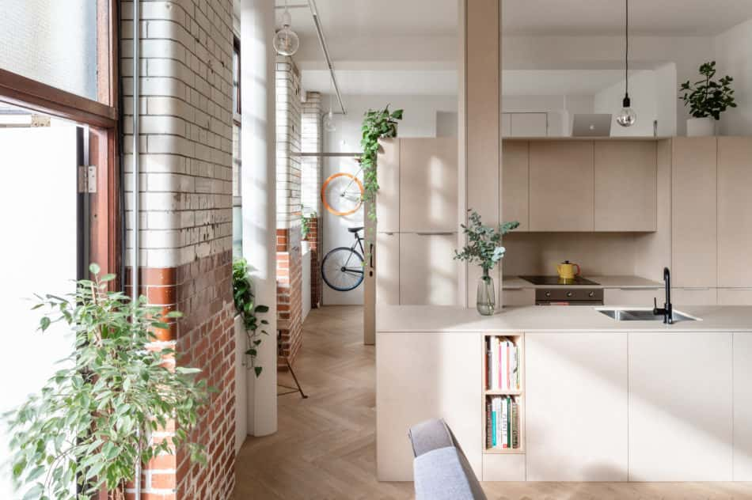
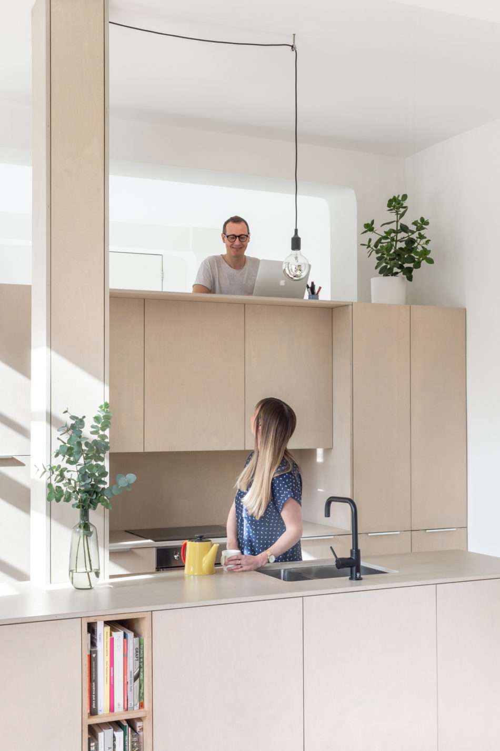
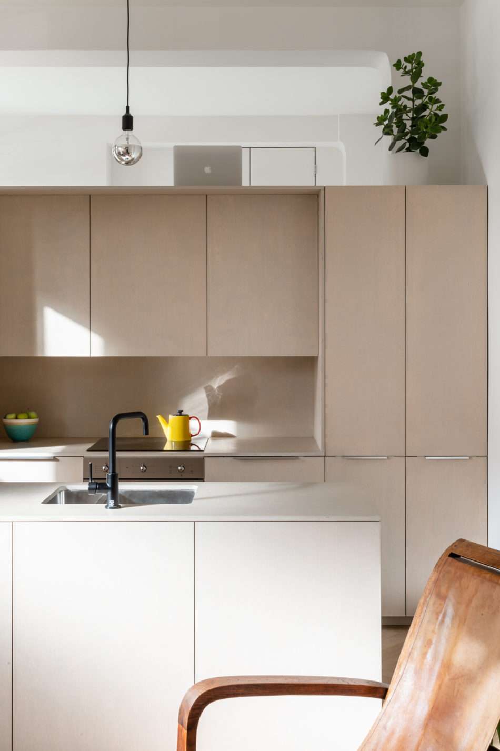
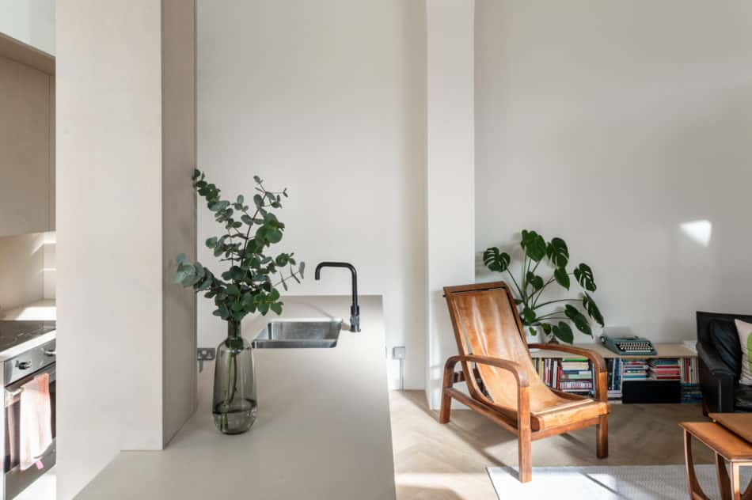
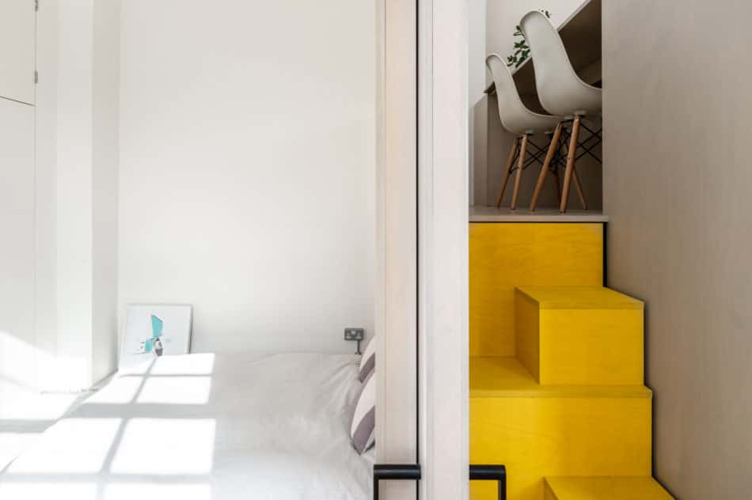
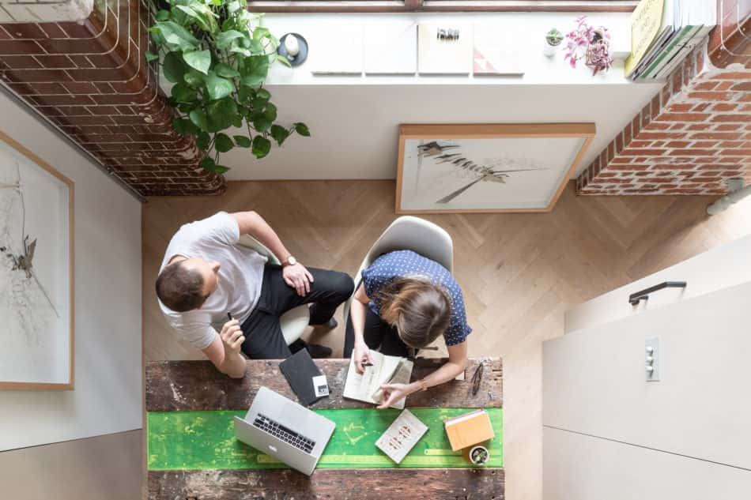
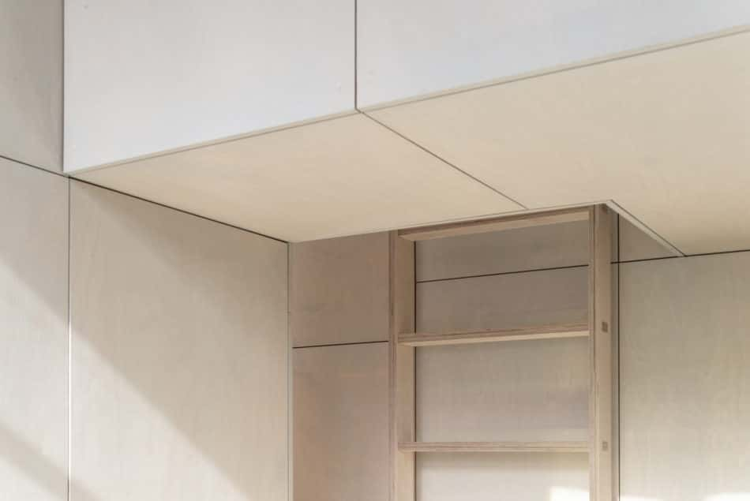
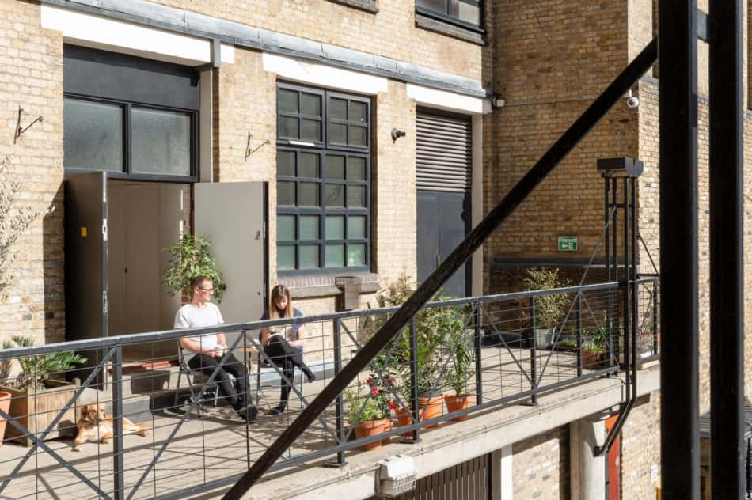
Our ‘Open House’ series takes us into some of the homes we have for sale to meet the current owners. Here, we speak to multidisciplinary architecture and design studio Suprblk founders Michael Putman and Sara L’Espérance about designing flexible architecture that stands the test of time at their apartment in a former biscuit factory in Bethnal Green, currently for sale.
Sara: “When you’re designing your own home, you can get too bogged down in thinking about exactly what you want, without realising that buildings have a life beyond their immediate users.
“I think timeless architecture responds to people in more than one situation. That’s especially true in cities like London, where people live in tight spaces and life moves so fast. If you haven’t designed flexibility into the design, I think you’ve got it wrong, really.
“This flat was originally a baking room for the biscuit factory it sits in, so it had a lot of potential because it was lofty and characterful underneath the bad 1980s conversion.
“It was not difficult to make improvements! Everything we now celebrate about the flat was masked: the lovely glazed bricks were covered with plasterboard, there was a dropped ceiling and one of the windows was blocked off with a storage cupboard.”
Michael: “It wasn’t deplorable but just the amount of plaster fixtures that had been put up was enough to make it quite bad. I think often when there’s a problem and someone doesn’t have the confidence to really challenge it, they try to cover it up. And that happened here, in layers and layers.
“We knew we wanted a project, so we made a number of small holes just to see what had been covered. Then we made the decision to pull everything off. That’s when we discovered the glazed bricks, which became the catalyst for everything here. Everything relates back to them because it’s the most historic element to the place.
“They were so badly handled, but the roughness is quite beautiful. We really enjoyed exposing the history of the material. There’s one particular tile that’s been damaged in a really beautiful way and has a grey hue, which we adopted as the tone of the wood.
“We lined up the woodwork with where the tiles change colour. So, in a way, we started having a dialogue with the building, and, where there are quirky moments we thought actually they’re brilliant, and we should play up to them. So, the building gets to speak louder for itself, rather than if we tried to mute it.”
Sara: “We bought the place and lived here for a year before doing anything. I think it’s important to get a sense of the space before you work on it and to understand how the light moves.
Michael: “When we lived here, we realised we wanted it to operate as a live/work space. Also, when we started the design process we started thinking, even though this is for us, we should consider other people who might live here in years to come.
“We thought about three people. One was an individual who wanted to live and work here, so they could have the studio but all living spaces too – and that’s how we use it.
“The other scenario was one where there would be two tenants. Because this is London, you need that flexibility in which two people could live, sharing the mortgage or rent, so a second bedroom could be created from where our dining room/meeting room is.
“The third one would be a young, small family who could have a nursery or children’s bedroom – that’s when we started introducing playful elements like the ladder and the idea of a treehouse where the gues sleeping mezzanine is. We found that process of thinking of this flat’s life beyond us really fun.”
Sara: “We’ve used plywood, which there is a bit of trend for at the moment. But treating it in a slightly different way, allowing it to be more muted and subtle hopefully gives it a quality of warmth that you see in classic Modernist architecture, but also new pieces that are being made today.”
Michael: “The nice thing about the ply is that it’s working really hard. It’s structural and holding quite a few things together – it’s used for cantilevers, and we have a number of spans happening.
“So, the ply is either working structurally, or it’s providing storage. And that’s fundamental to this place running well. It makes living here a lot easier because everything is working hard.”
Sara: “Storage is always the thing that people find is lacking in homes. You can design a really nice space but if there is nowhere to leave your hoover, it just sits in the corner and looks horrible.
“So that was one really important thing for us; asking ‘Can everything have a home?’. Because, if it doesn’t, it just ends up being cluttered.
“We like to live quite minimally, but we can only do that if we have adequate storage because it’s not like we don’t have things! We wanted integrated storage that was part of the design, not just a storage unit that would sit there.”
Michael: “We’re here all the time, and we use the space a lot in many different ways. I don’t think anything hasn’t really worked. We’ve had parties here, and that’s worked because we open up the big double doors and allow people to spill over onto the terrace.
“We’ve had meetings in the dining room/study, and we’ve had family come and stay with us from North America.”
Sara: “I really love the office space, which is elevated. Because we do creative work and we’re sketching and working on things that aren’t always clean and tidy, we do need to make a bit of a mess sometimes and having the office elevated means it doesn’t affect the rest of the flat.
“Also, within lofty spaces, you do need those private moments, and that can even be things like dim lighting in the evening, which we have here. It means we can have an intimate dinner in the dining room, which has a dropped ceiling so it feels cosier. You need a nook.
“I hope the person who buys this respects the character of it. Interestingly, we’ve had a few people ask if we were going to fix or cover the bricks, which are not all perfect and polished. Naturally, the answer is no!
“So, we hope whoever moves in would understand the history, and that broken tiles are not things that need to be fixed.”
Michael: “We’ve had clients come here and comment that they now look at bricks in a different way. I think what’s nice about that is we’ve reached them, shown them that it’s ok if something has a patina or speaks of a time. That felt really good.”
Sara: “It’s always hard because, as an architect, you do design for other people a lot. It’s not often that you get to design a space that you get to live in. So, we do feel like this is our little baby, and there’s a sense of wanting to protect it because we’ve thought about everything.
“But, then, people do whatever they want with their homes, and I think they should. You shouldn’t feel when you move into somewhere that it’s too precious to make it your own.”
