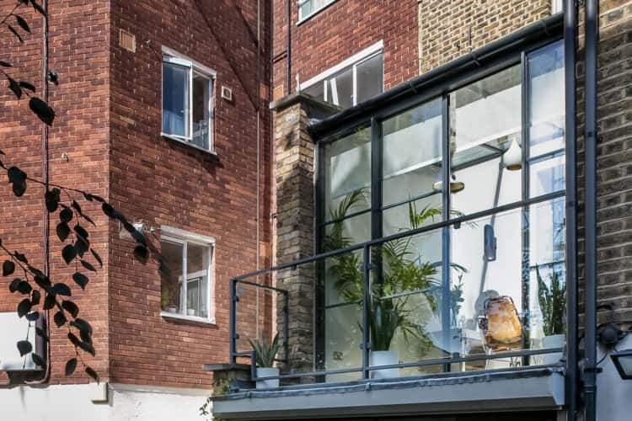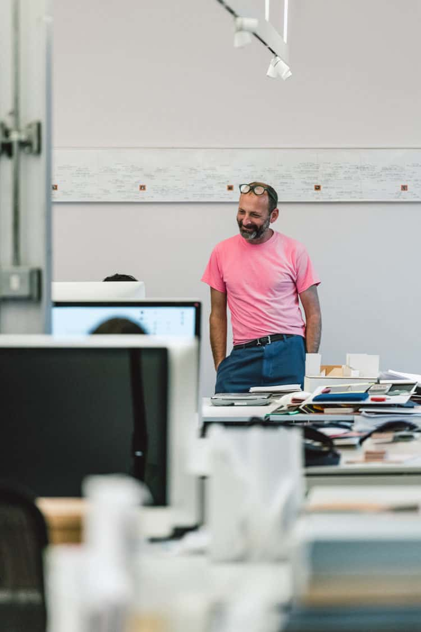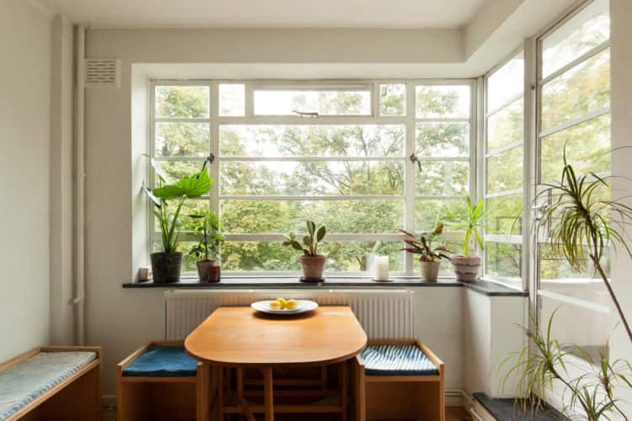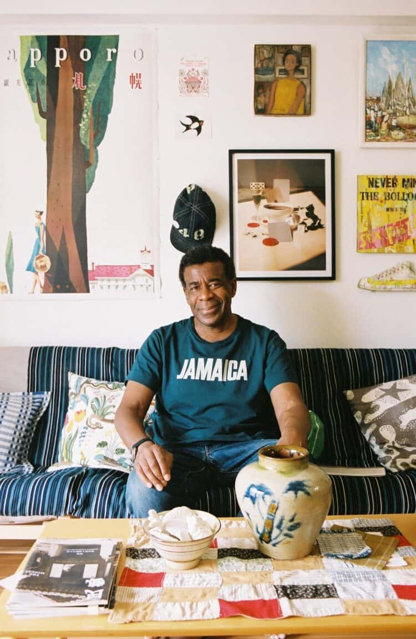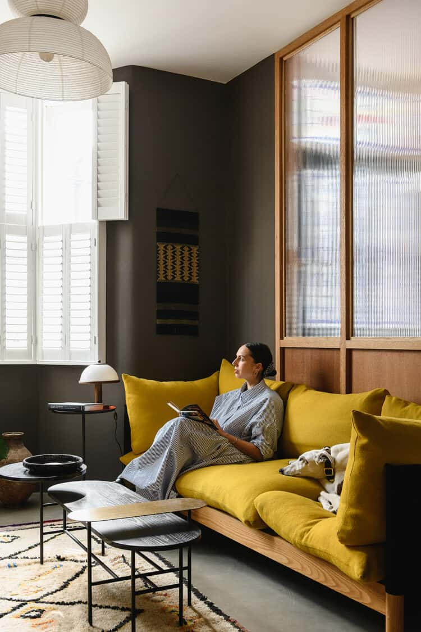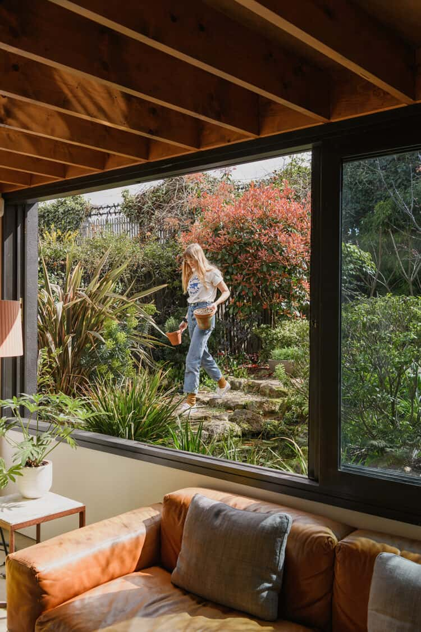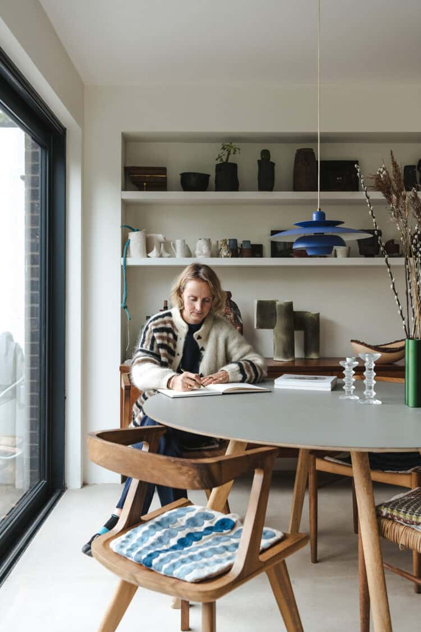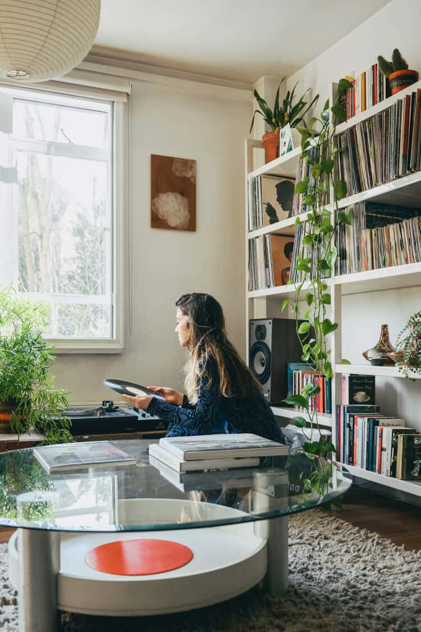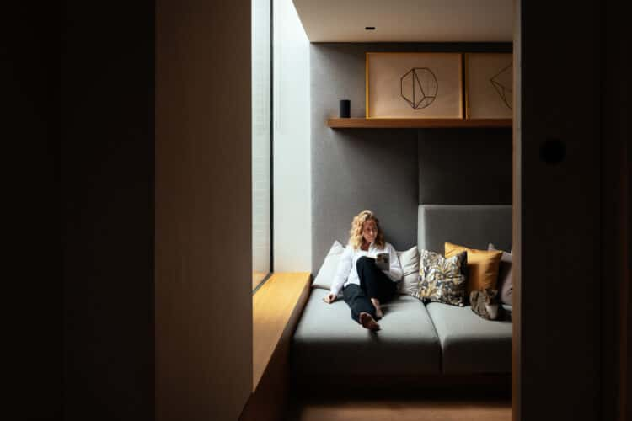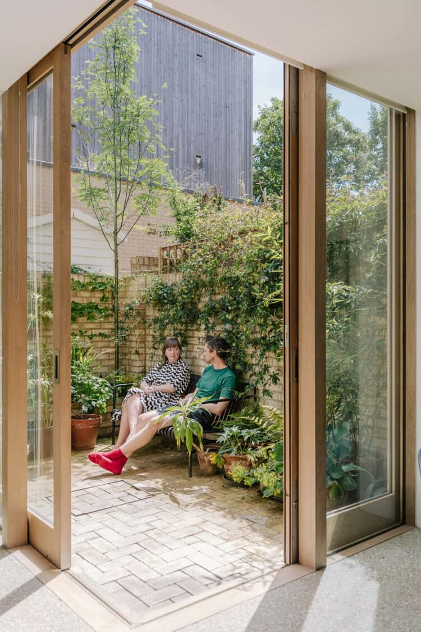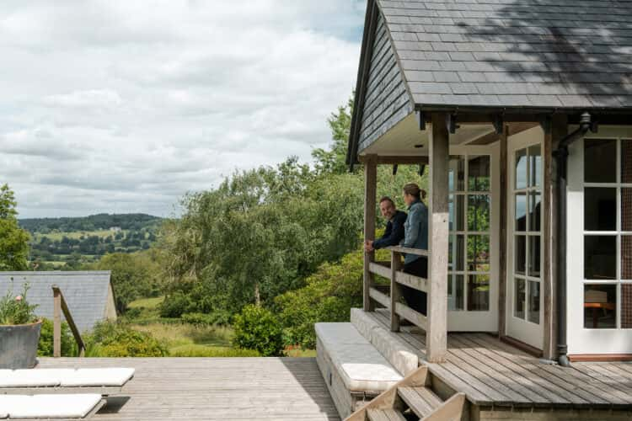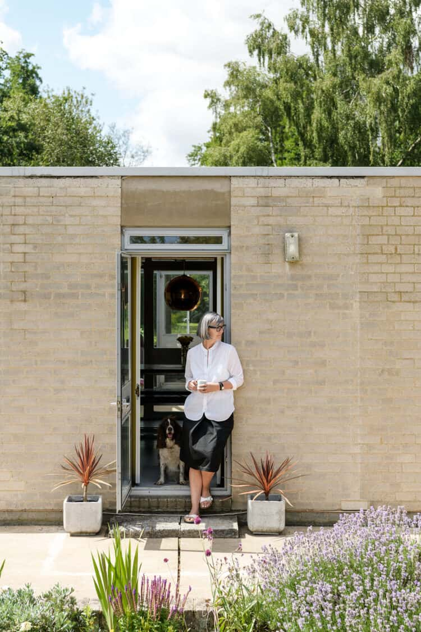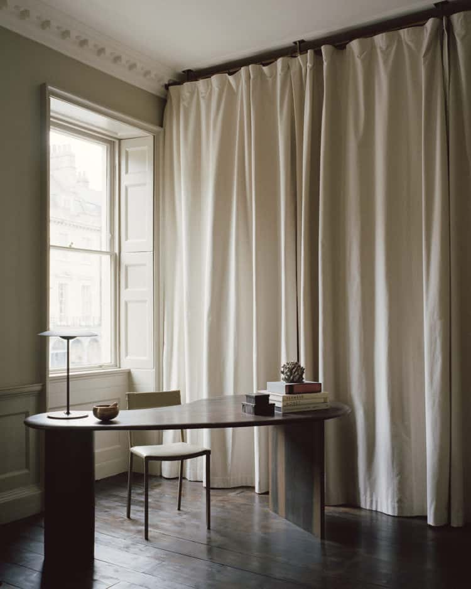Open House: fashion consultant Lina Basma on designing a family home in Ladbroke Grove

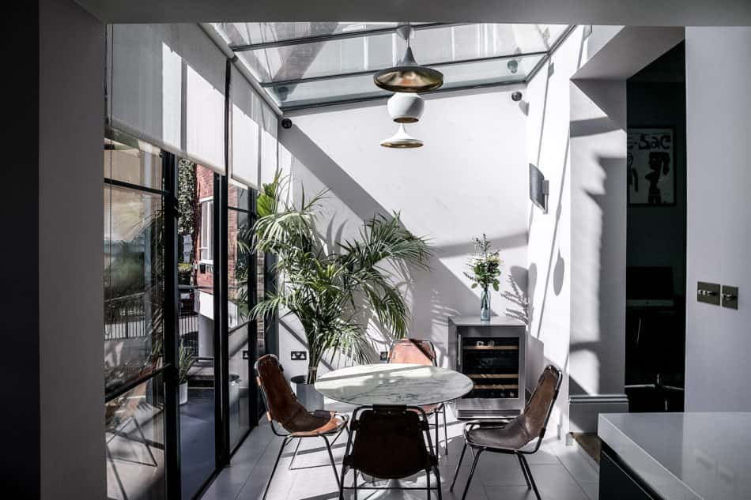
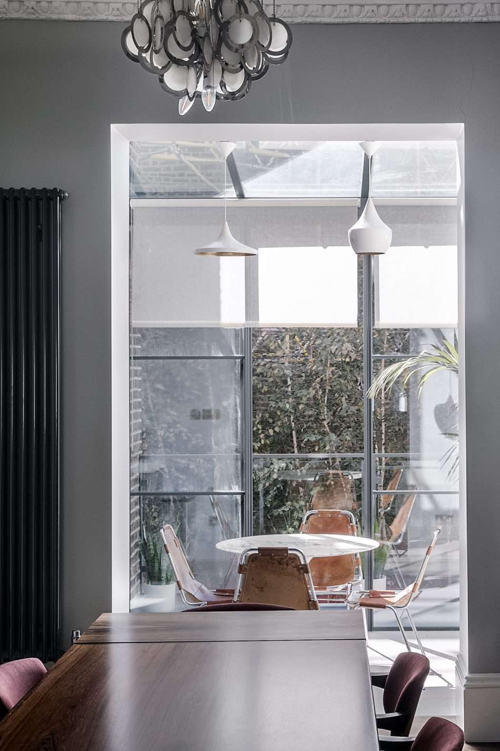
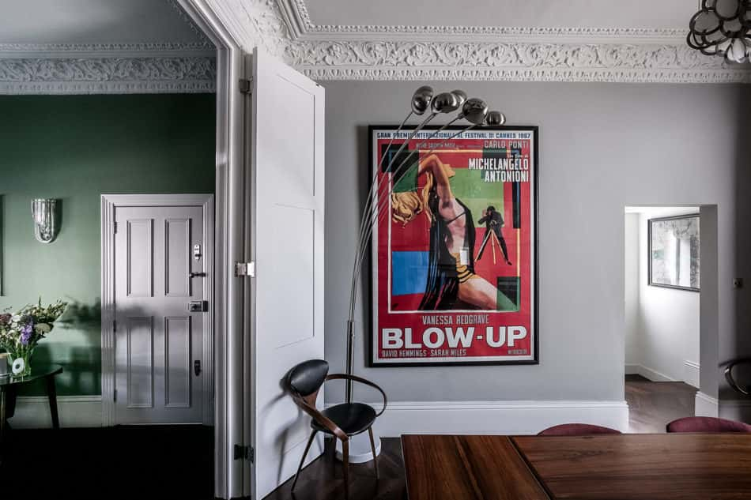
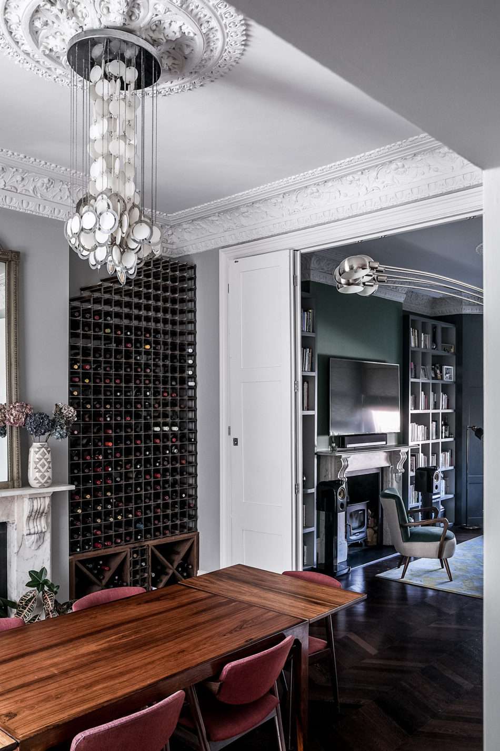
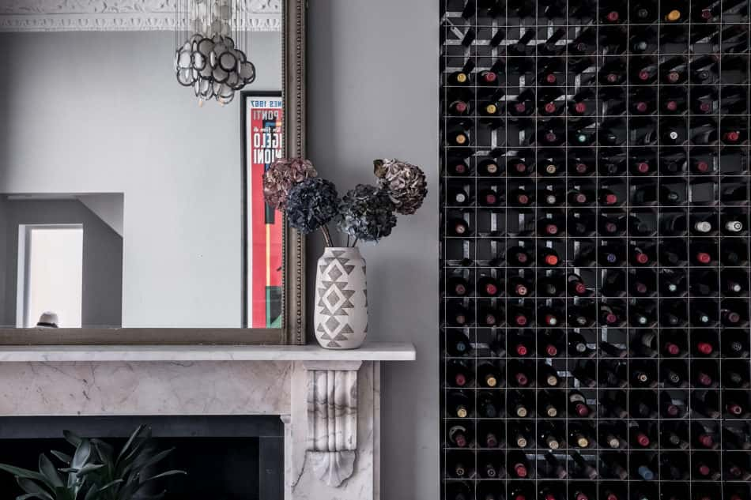
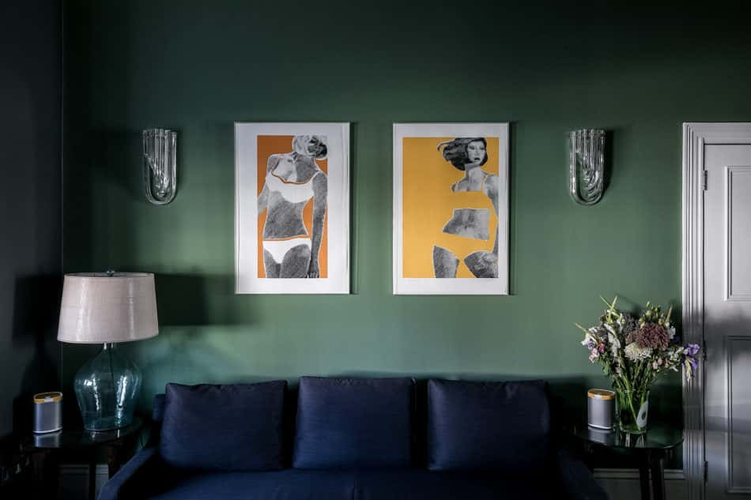
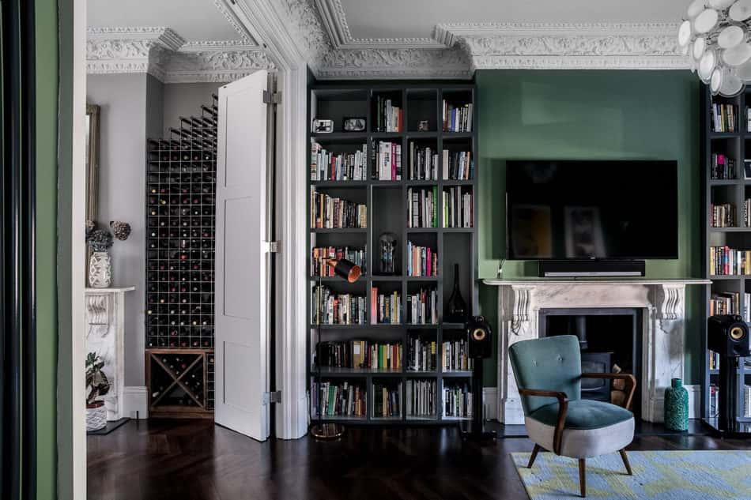
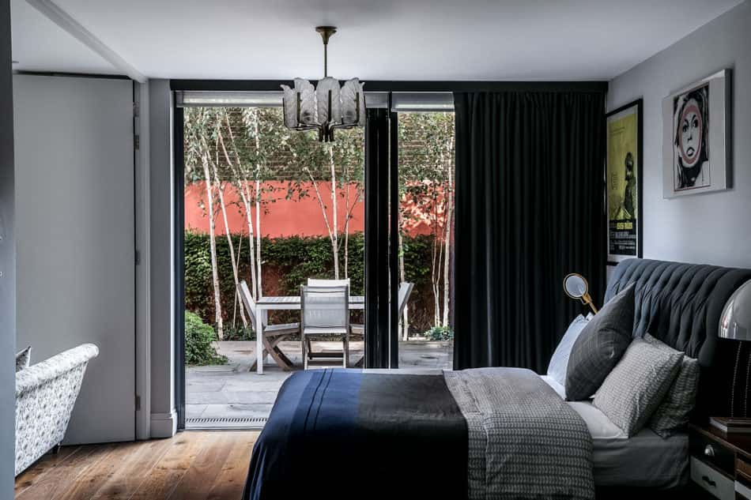
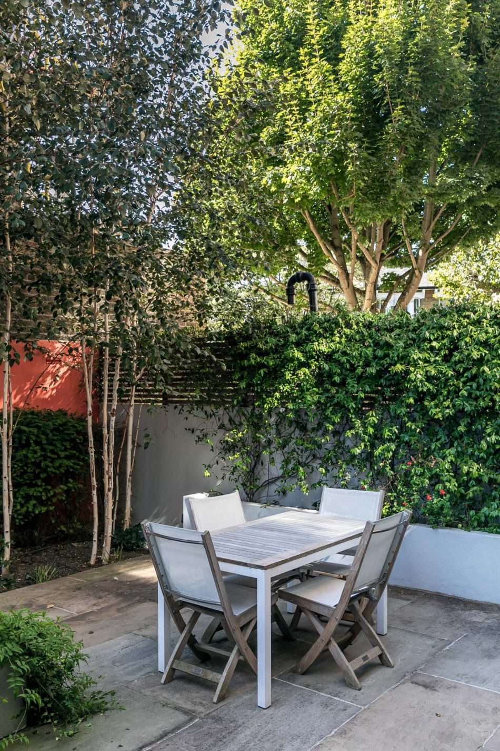

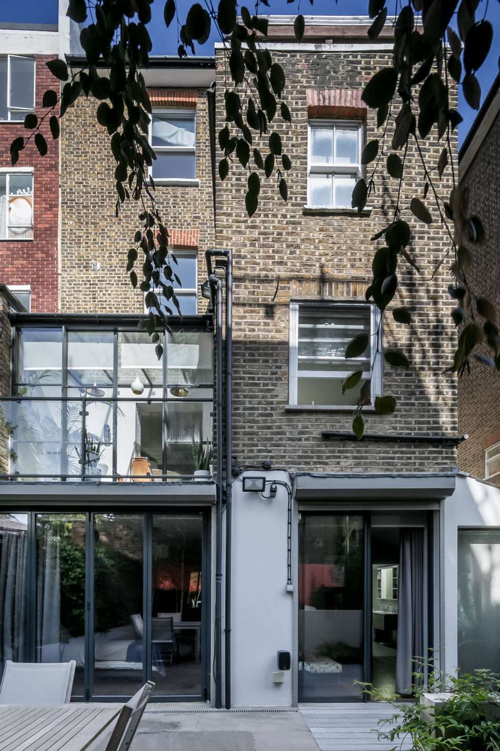
Ahead of the sale of fashion consultant Lina Basman’s renovated maisonette flat in Ladbroke Grove, we dropped by to hear how the process of designing a family home has resulted in light-filled, open spaces that works for her, her husband and their 12-year-old son. Check out the listing here.
Lina: “I came across this place during a Harrods buying appointment in 2004, when I came to see the work of some fashion students who were living here. It was a total wreck but I was really drawn to it and found out from the students that it was actually for sale.
“We rang the estate agent who said that, yes, it was on the market but no one had been able to get in. Of course, I said that that wasn’t a problem because I had just been there! Eventually, we managed to get my husband in for a look around but, even then, we still didn’t get to see the bedrooms. We put an offer in any way and the agent gave us the keys before we exchanged; I think he was desperate to get rid of it…
“But the height of the ceilings in the flat and the Bohemian charm of the old, pre-gentrification Notting Hill were so irresistible for us that we really fell in love.
“We made minor renovations when we first moved in and then, four years ago, the house underwent a major evolution to what it is today. As a fashion buyer, I used to spend most of my time travelling and living out of suitcases in hotels that were poorly designed and decorated. It was always a complete frustration. I wanted to create somewhere that felt completely different, that suited me and my family perfectly and that was easy to live in.
“I had a great experience working with Andrew Hanson, a local architect who lives nearby. But my husband and I took the initiative to push as many boundaries as possible and deliver something that not only excited us and was suitable for our collection of art and furniture, but would be a home we could all enjoy together.
“We began by taking the whole place back to the bare bones. We stripped it all out, removed every single wall and completely reworked all of the lower ground floor to bring some light in and connect it to the garden.
“Our vision was about living our lives anew with one child, so instead of having a four-bedroom home, we got rid of two bedrooms and created open, flexible living areas instead, where the three of us can feel together no matter where we are in the house. Now we can have a cinema room, music everywhere in the house, a balcony and a great connection to the outside.
“For the interiors, we were lucky enough to work with a good friend Julie Wallinger, who helped us create a sense of pattern and texture, with pops of colour everywhere interacting nicely with the dark wood floors and vintage furniture. She also had our art collection in mind while designing the space and it finally made sense to frame and put up our screen prints from a British pop artist Gerald Liang, as well as thousands of original movie posters collected over fifteen years.
“I wanted to create an enjoyable, entertaining space not only for myself, but also for my family. For my husband Julian, we created a space that has an aesthetic reminiscent of a gentlemen’s club. It is quite moody and filled with his favourite things: music, art, wine and books. For years, we had stacks of his books packed up, collecting dust in suitcases. I sat and drew out that bookshelf myself on a piece of paper because I had to have somewhere where all the books would go for once. Until that moment, we were kind of living in the flat but not really living in it. But once our eclectic collection of favourite objects and art pieces was brought together, it truly became a family home.
“Having moved around a lot as kids, this house is the first place that both Julian and I called home. But after almost twenty years here, we are looking to start a new chapter. Three years ago, we bought a barn in Wales, which is completely different to our place in London and, with our first house being such a success in terms of the renovation, we are very excited to do something up from scratch once again and have another home that we love.”
