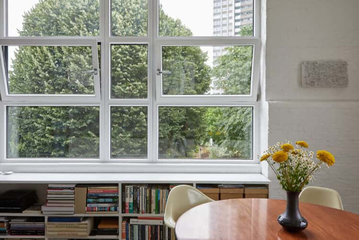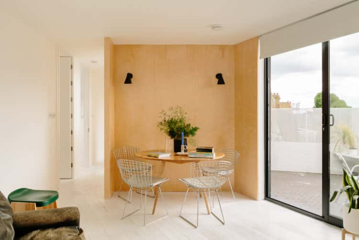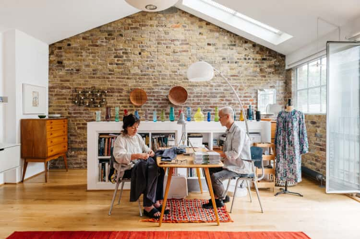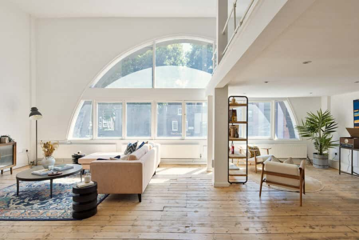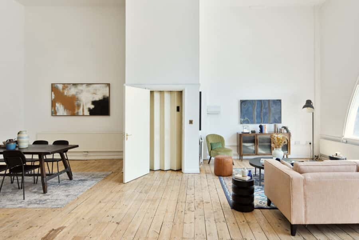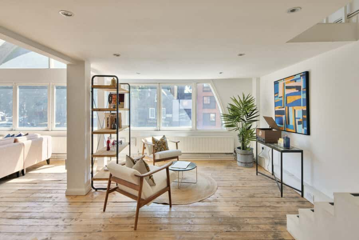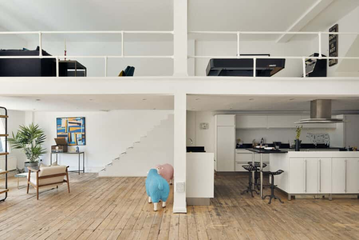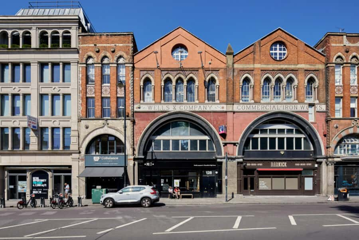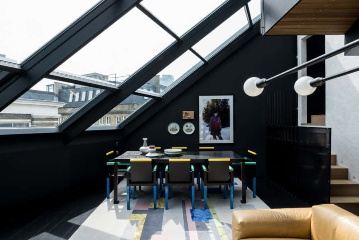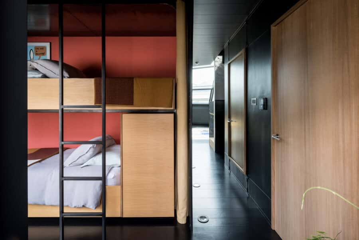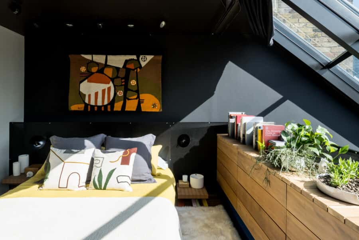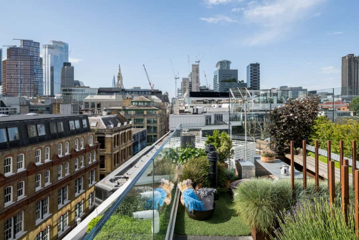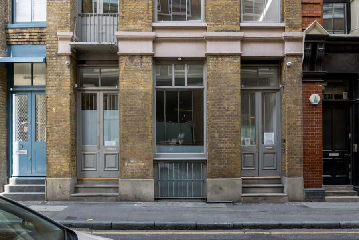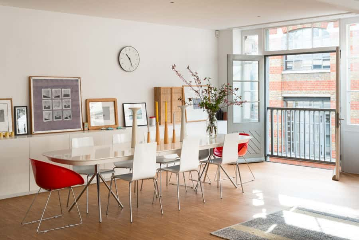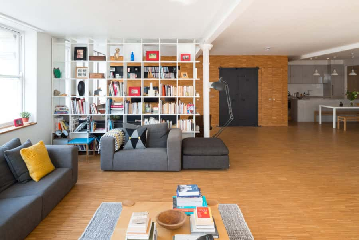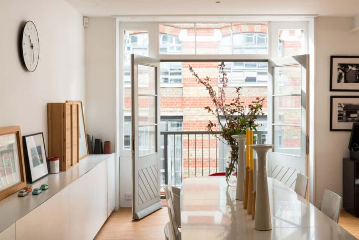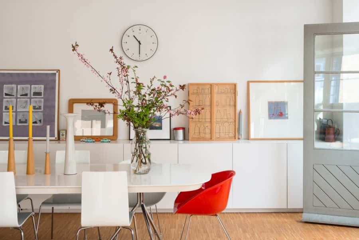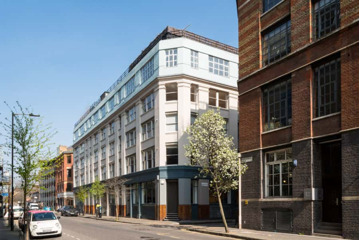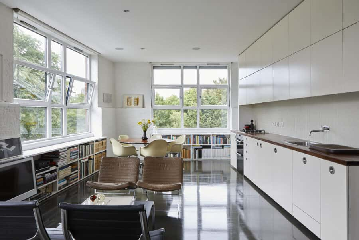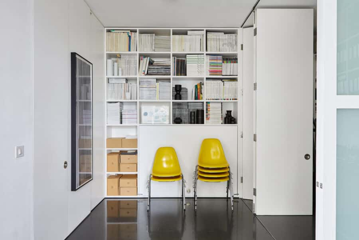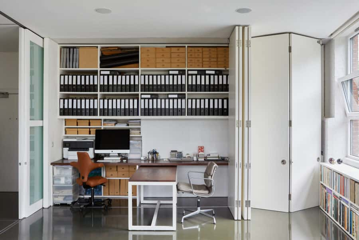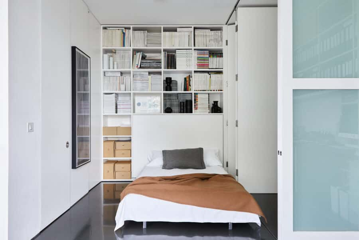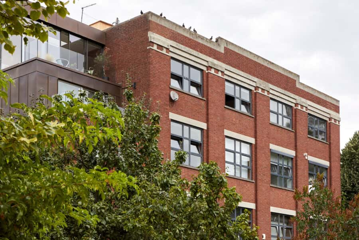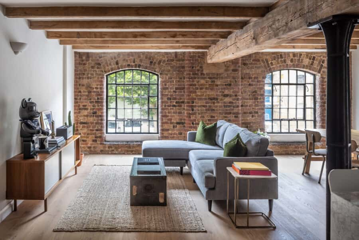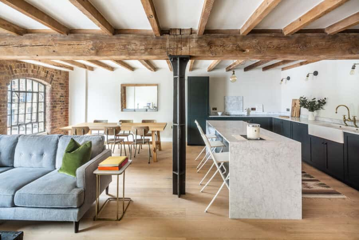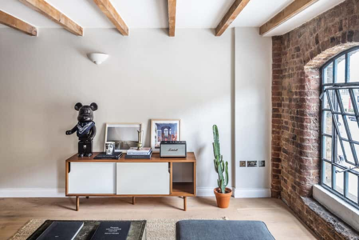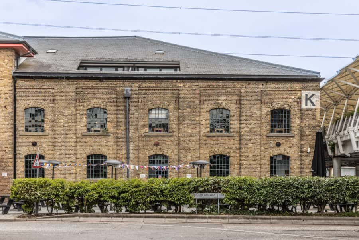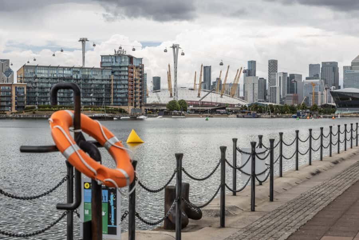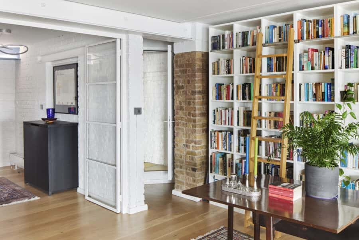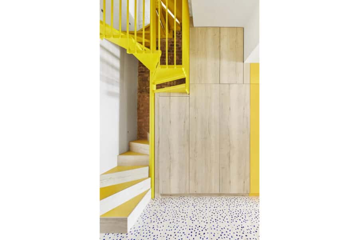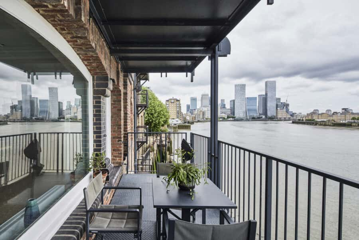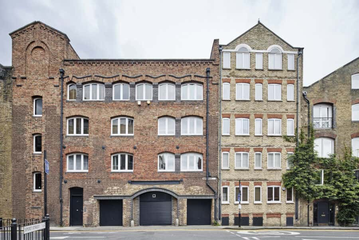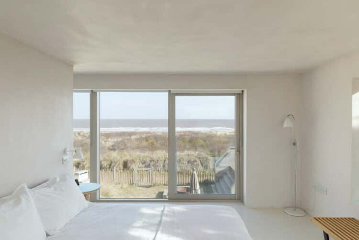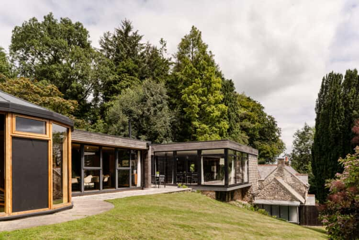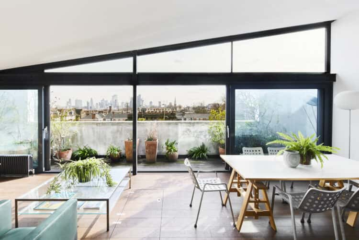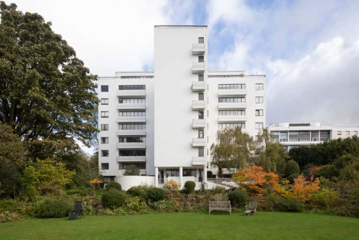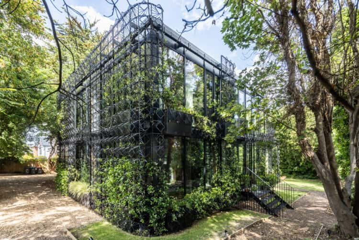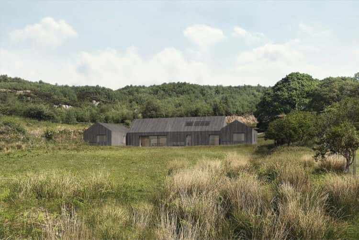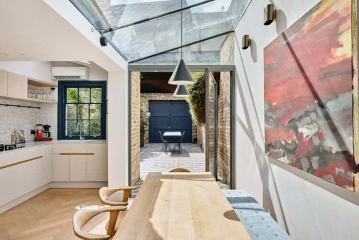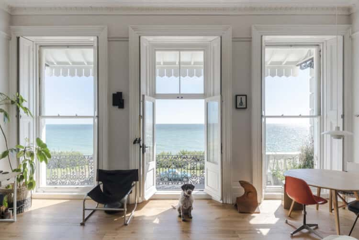High Spirits: six spectacular loft spaces for sale
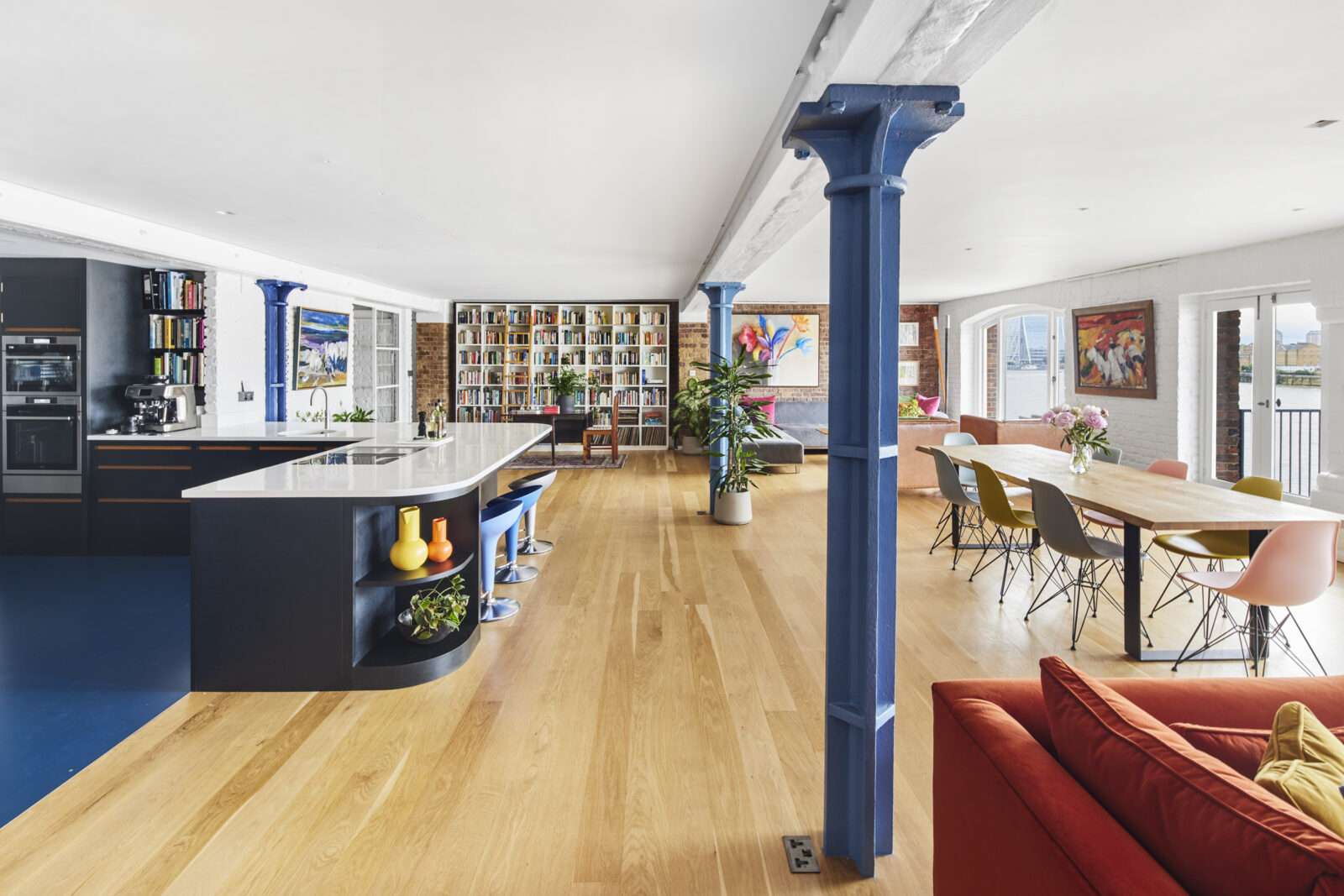
Once a humming heart of industry, London’s old factories, warehouses and workshops are a cherished part of the urban fabric. Typically big, bright and versatile, it’s little wonder that their lofts have become synonymous with the city’s creative crowd. From a warehouse washed in light to an apartment that boldly turns the industrial look on its head, here are six of the best loft spaces currently for sale.
Shoreditch High Street II, London E2
Originally built in 1877 as a shop, showroom and factory for ironworks Edward Wells and Company, this capacious loft offers the chance to live inside a veritable Shoreditch icon. The enormous arched window beneath the mosaic inscription outside (which has survived some 130 years since Edward et al shuttered their doors) may be impressive, but it belies an even more imactful interior space. The current owners have designed the mezzanine level as chill-out area, replete with pool table and retro arcade machine, but the beauty of this floorplan is its versatility – in the right hands, it could be coaxed into the ultimate live/work loft.
Tabernacle Street, London EC2
If you thought the warehouse look was limited to white walls and exposed brickwork, let us introduce you to this rather sensational residence just south of Old Street. Galvanized by a love of Memphis design and Brazilian brutalism, owners Juliano Cordano and Jose-Luiz Moura have infused it with an impish sense of drama. “It’s a home full of surprises and bespoke details,” Juliano told us when we had a nose around. “If you open a drawer, the inside will be a different colour.” Their most inspired design choices involve a pair of bunk beds (installed as a playful solution to post-party sleepovers) and the roof garden, a crowning achievement reached via a raw-steel spiral staircase.
Shepherdess Walk V, London N1
Consider that the living area of this Islington apartment is roughly equivalent in size to the rest of the floorplan – that’s three bedrooms, three bathrooms, a dressing room, a utility room and a pantry – and it soon becomes clear just how vast and versatile the space really is. Designed a decade ago by Manuel Irsara of award-winning studio SIRS, it deftly balances salvaged features, such as the original steel doors, with sensitive modern additions like underfloor heating and an air-filtration system. We’d take a cue from the current owners and string a hammock up in here – with those two central pillars, we can hardly imagine a home better suited.
Spa Heights, Rosoman Street, London EC1
An advert for the virtues of a great architect, this perfectly formed apartment in the heart of leafy Clerkenwell features a series of sliding doors that lend a little extra flex to the layout. It’s the work of London-based Felicity Bell (who specialises in spatial sorcery) and comes armed with three suggestions for how to set it up. But this is a home that ticks many boxes: the ceilings are almost three metres high and there’s an appealing study space hidden away behind sliding doors. Compact but carefully considered, it’s proof that you needn’t invest in a penthouse for much coveted industrial character.
Warehouse K, Western Gateway, London E16
Rich with industrial heritage, the east London neighbourhood of Canning Town has no lack of Victorian warehouses, but few have survived in such good shape. The building that houses this apartment was a tobacco factory in its former life, built in the middle of the 19th century as new structures were springing up almost daily at the bustling Royal Docks. There’s something rather special about the bones of the place, from the old beams, now complemented by engineered oak flooring, to the original Crittall windows which still swing open at the centre. Bonus points, too, for the bijou shared courtyard, which is bathed in sunshine by a lightwell above – not a bad way to get to know the neighbours.
Narrow Street, London E14
Presiding over a wide stretch of the Thames, with views of the City in one direction and Canary Wharf in the other, this vibrant home has all the hallmarks of a classic warehouse conversion. It also has an ace up its sleeve: on the ground floor is a studio apartment, ideal as a self-contained space to host guests or work on a creative project. We love that it’s been decorated with real verve from top to bottom: between exposed brick walls and reeded Crittall doors you’ll find cornflower-hued pillars, painted shutters and a sunshine-yellow staircase. Time it right with the tides and your very own beach will appear beneath the sun trap of a balcony.
