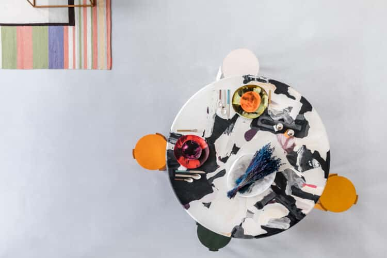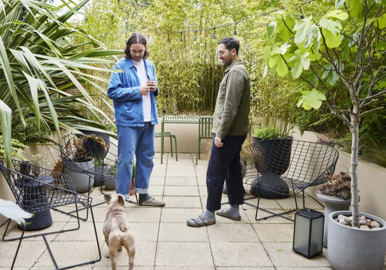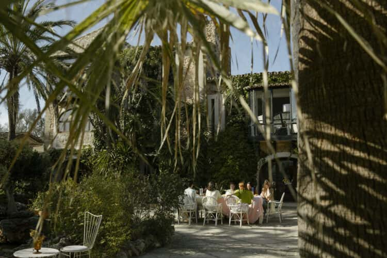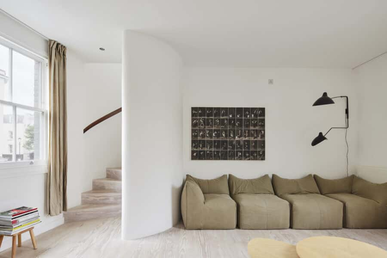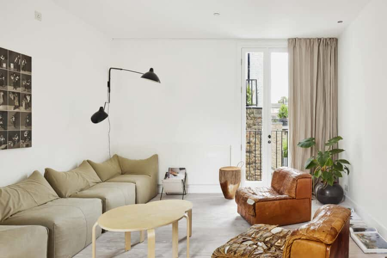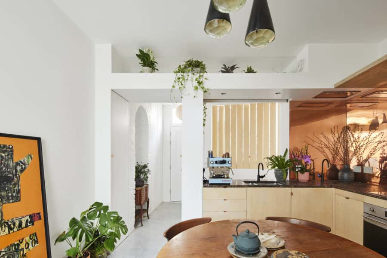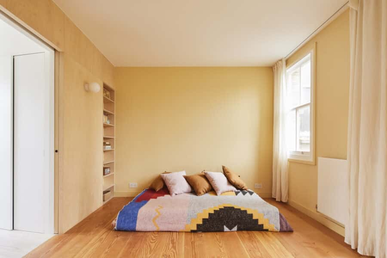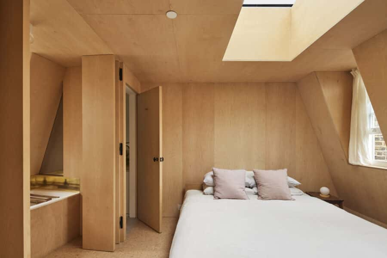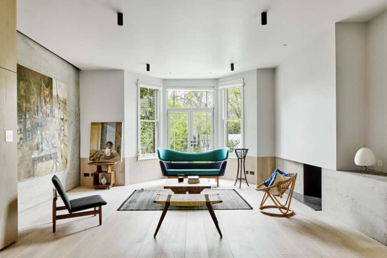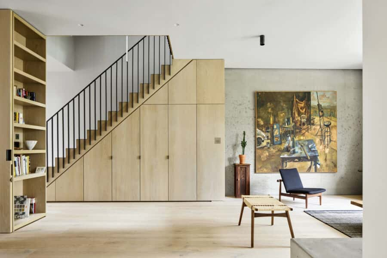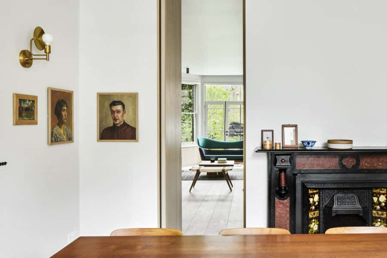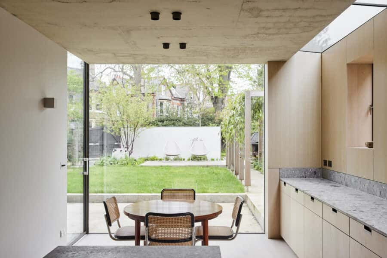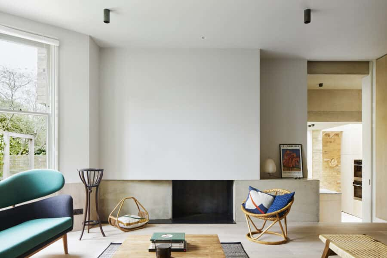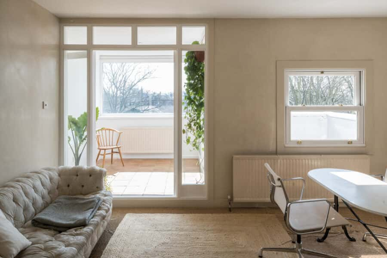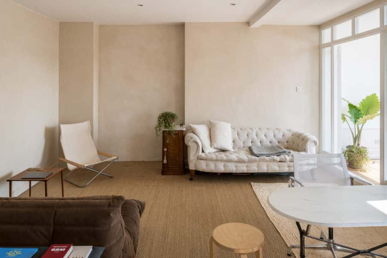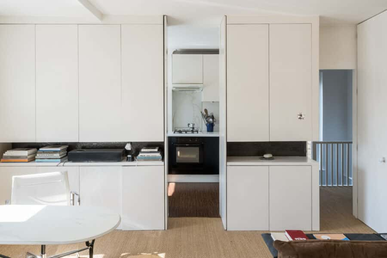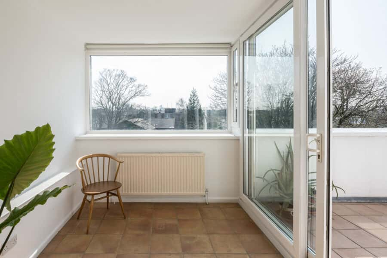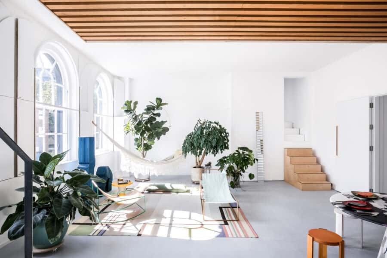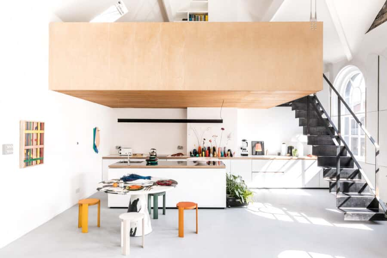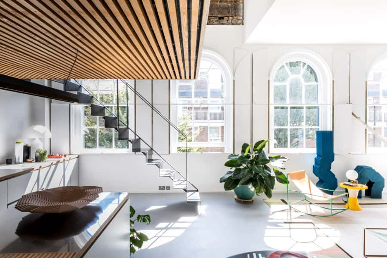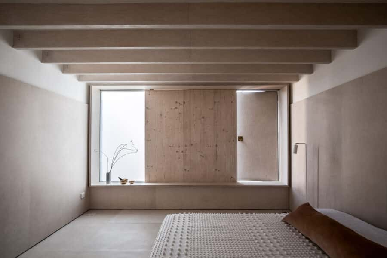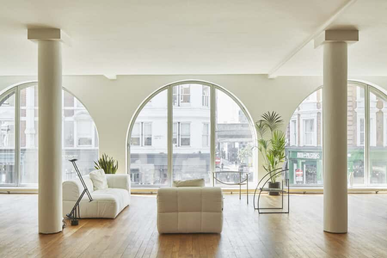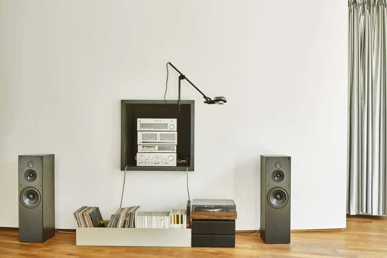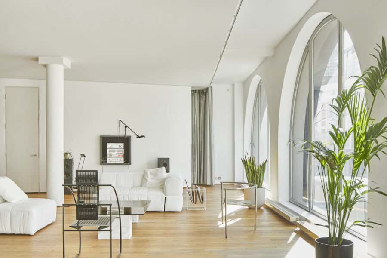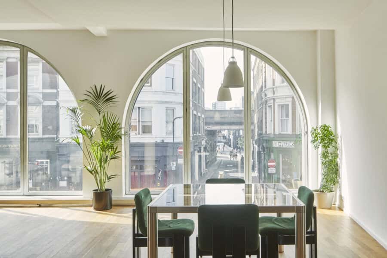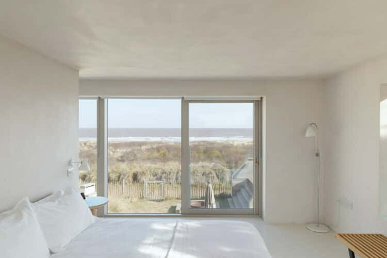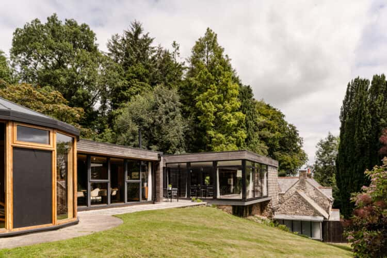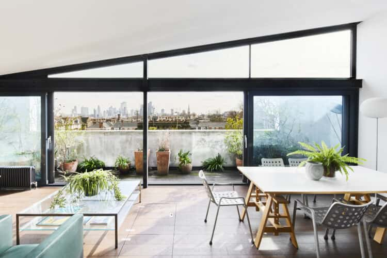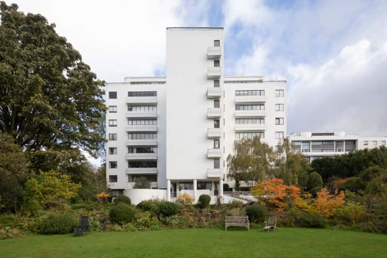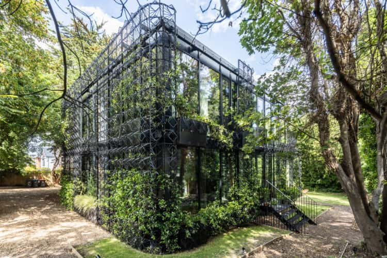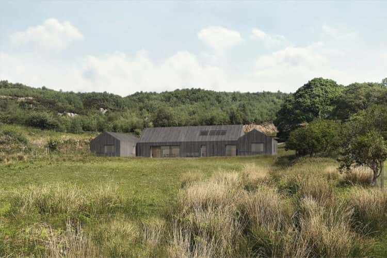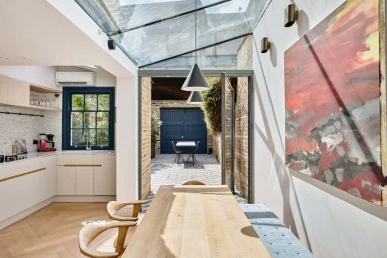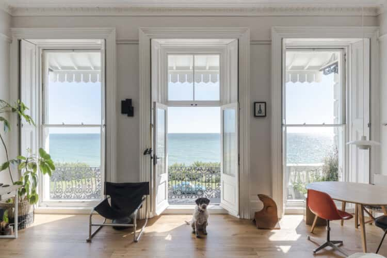Cool Storeys: interiors inspiration for hot days
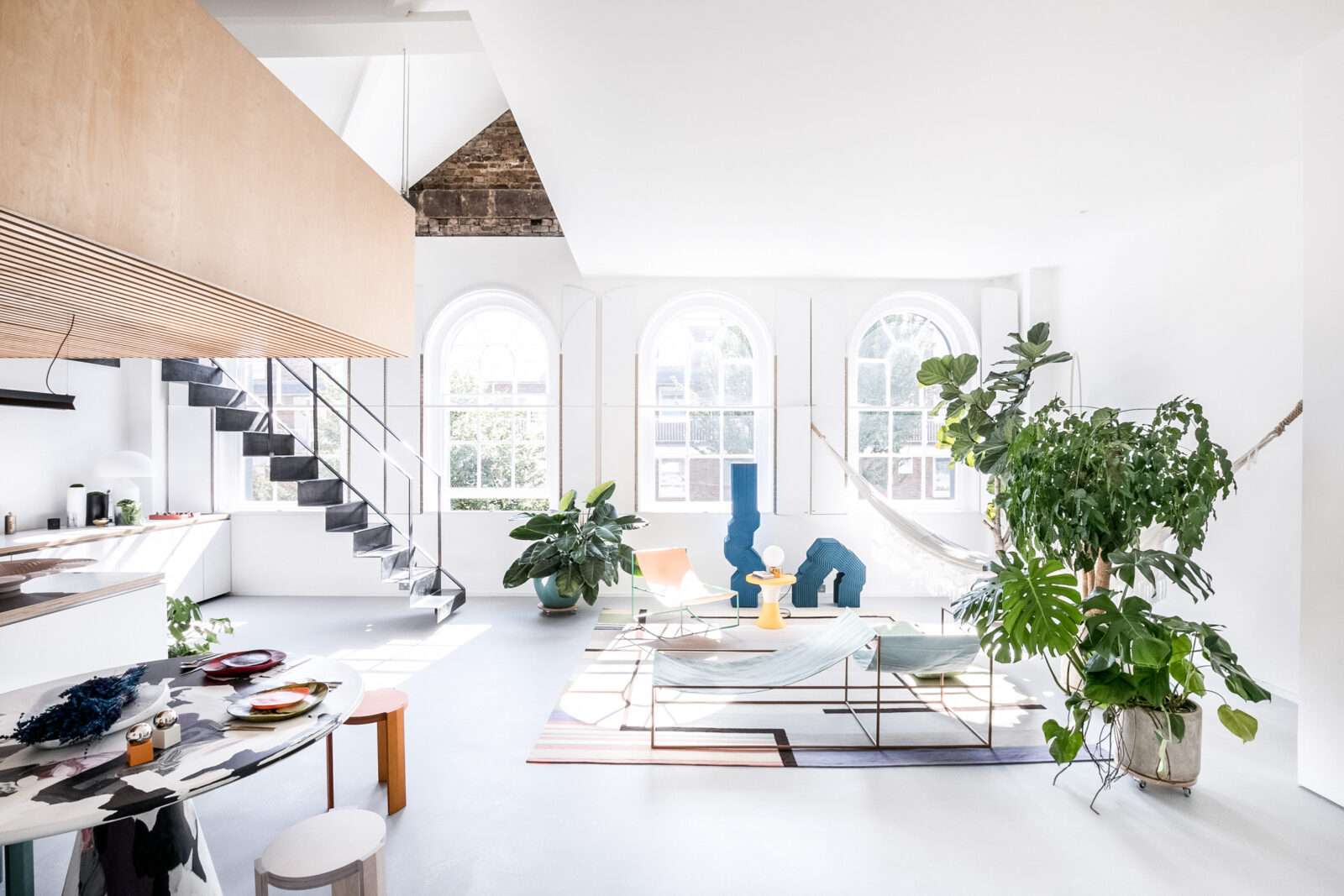
There’s something wonderfully refreshing about clean, tonal interiors in the heat of summertime. All the bright days and balmy evenings of late, then, have got us thinking about homes with pared-back palettes that let the bones of the buildings breathe. From an airy apartment within a former Methodist church in Hornsey to a contemporary Victorian house in Cambridge, here are five of the best sharing a masterful sense of materiality, realised with the lightest touch.
Artesian Road, London W2
Those unconvinced by the great broken-plan debate would do well to have a nose around this two-bedroom townhouse in Notting Hill, west London. There are all sorts of clever partitions here, from the curved wall that sequesters the sofa from the stairs to the bespoke threshold that separates the white-walled living space and kitchen, topped with a row of trailing vines. We’re also rather taken with the spiral staircase, hewn made using limed douglas fir by Dinesen, which leads up to a gorgeous birch-panelled bedroom replete with a hideaway bath – ideal for a cooling dip when the temperatures are high.
Lyndewode Road, Cambridge, Cambridgeshire
If you have certain preconceived ideas about what you might find behind the façade of a Victorian townhouse – patterned tiles, ornate cornicing, a ceiling rose or two – this sensational Cambridge home will put them to bed. Instead, it unfolds with a quiet modernity, courtesy of London architects McLaren.Excell. Sleek concrete volumes form lightwells above and fireplaces below them, while a wealth of handleless storage speaks to a sense of craftsmanship. Bonus points: the beautiful rear garden, created by landscape architect Robert Myers, shares the same gentle flow as the interior.
Aubert Park II, London N5
The tactile gypsum-clad walls of this Highbury home serve as a reminder that simple need not mean sterile. Another pleasure is the transition from the terracotta-floored sunroom to the adjacent balcony, which is well placed for sunny hours and has elevated views over the neighbourhood. (It’s little wonder that Victorian astronomer Alexander Aubert built his observatory here, and later lent his name to the street.) Upstairs, the two bedrooms – one neutral, another inky blue – are delightfully restful, while a workspace has been cleverly carved out of the hallway.
Bavaria Road, London N19
Occupying the top floor of a former Methodist church in Hornsey, north London, this airy apartment was subject to divine intervention by West Architecture. After adding a mezzanine level more than a decade ago, the practice returned to create a second space within the roof cavity, now a cocooning, plywood-clad bedroom. Here’s a city pad that happily hosts a crowd, but also caters to moments of quiet contemplation, coffee or cocktail in hand. Filled with light, the gallery-like living space is just the thing for displaying large-scale sculpture or artwork too.
Shoreditch High Street, London E1
While you could fill this capacious Shoreditch warehouse conversion with collectibles and the like, we admire how the current owner has kept the space stripped back and streamlined. Punctuated only by pillars, the former shoe factory feels utterly removed from the bustling high street below, despite offering swift access to some of the capital’s buzziest bars and restaurants. We love that it’s bathed in light from both aspects, with a simple configuration that ups the flexibility factor. And those missing colour need only pop into the bathroom for a dose of saturated sunshine yellow…
