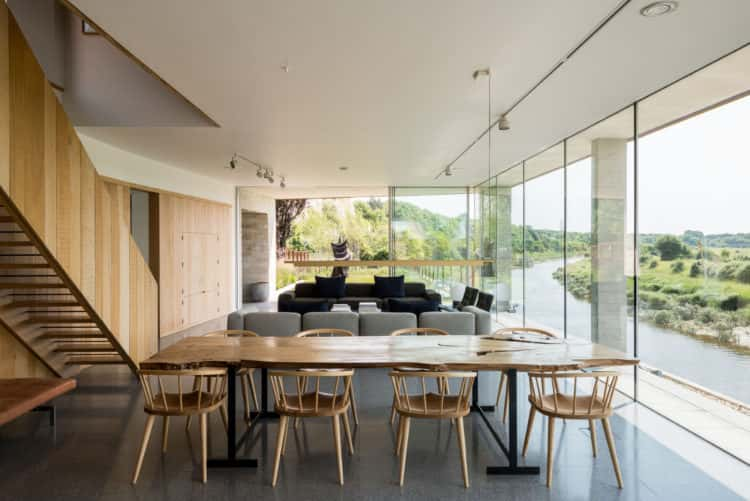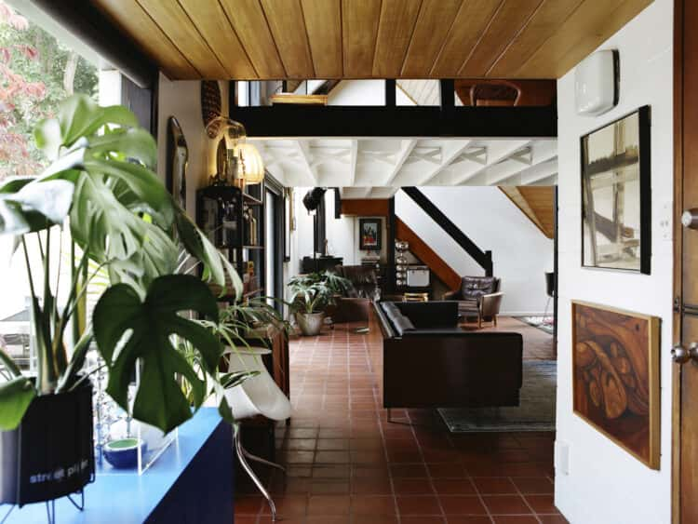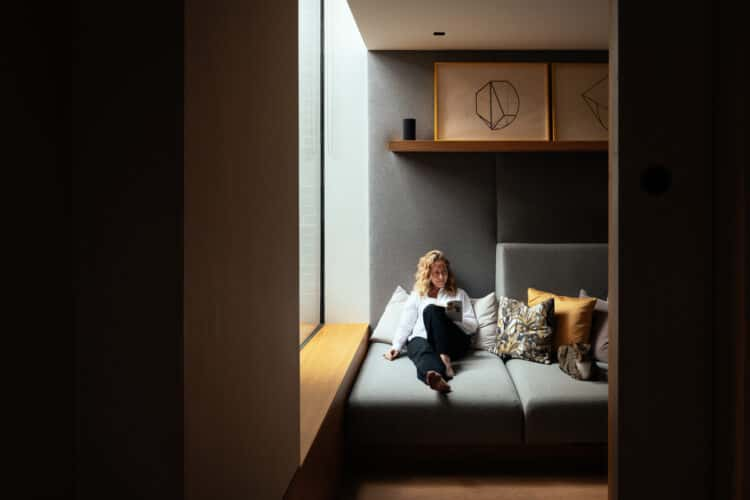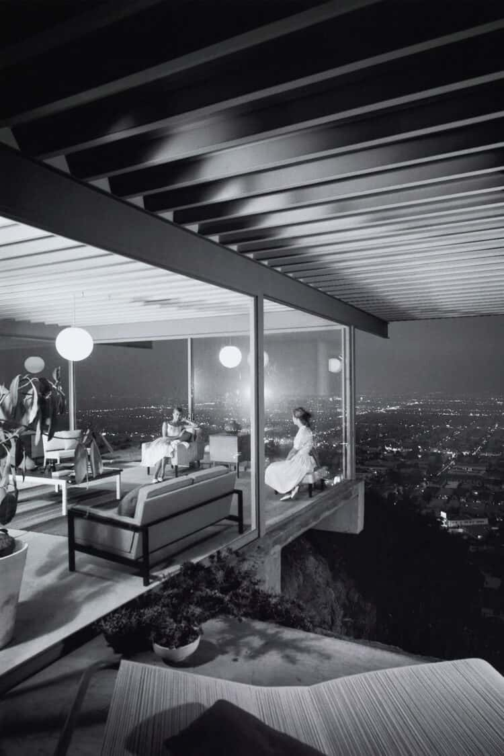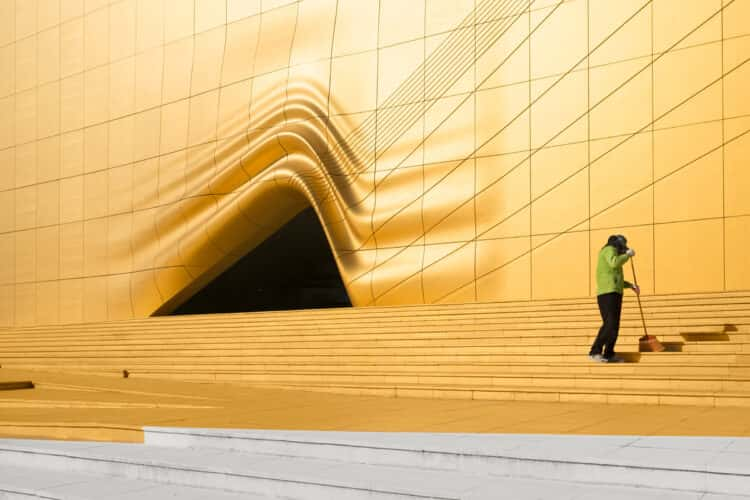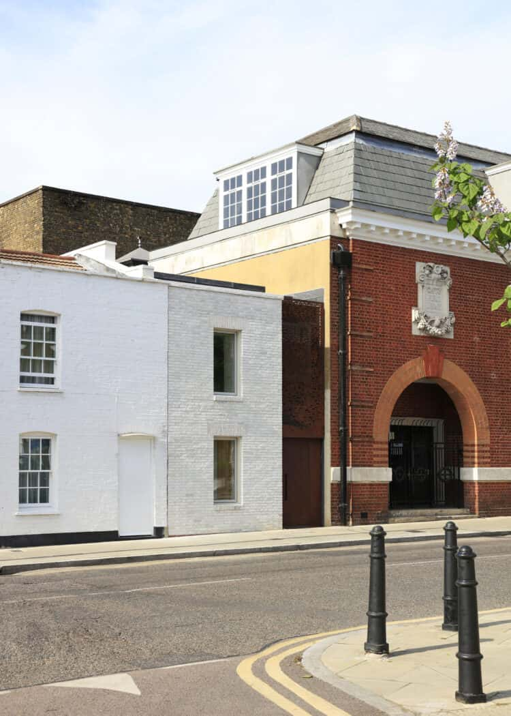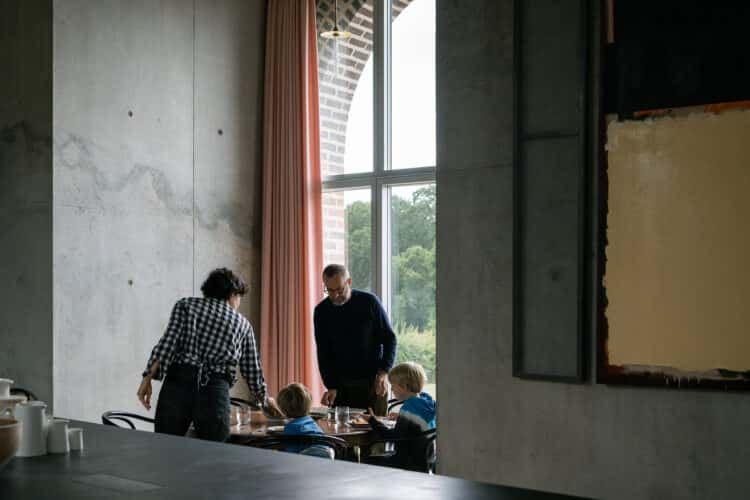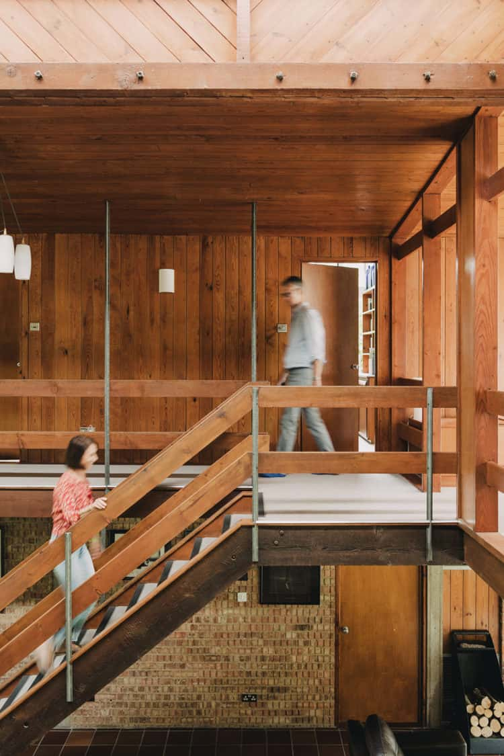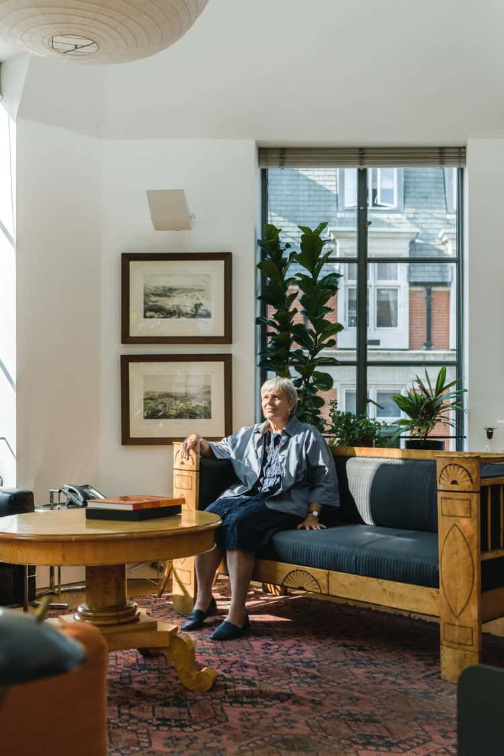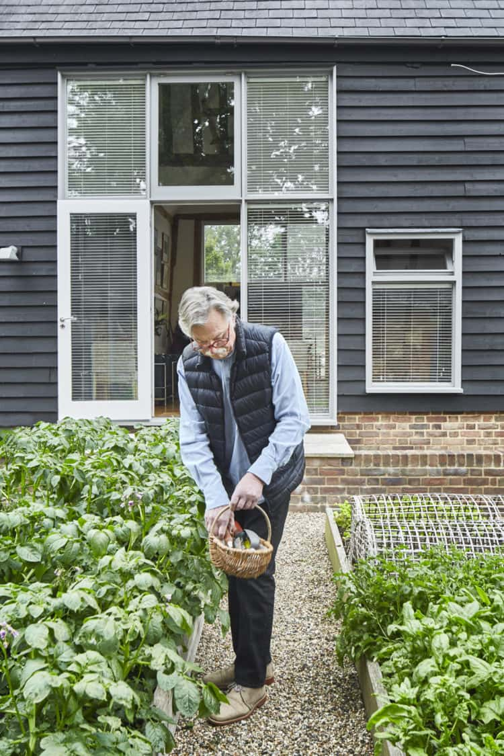Best in Class: Miller House in Columbus, Indiana, by Eero Saarinen
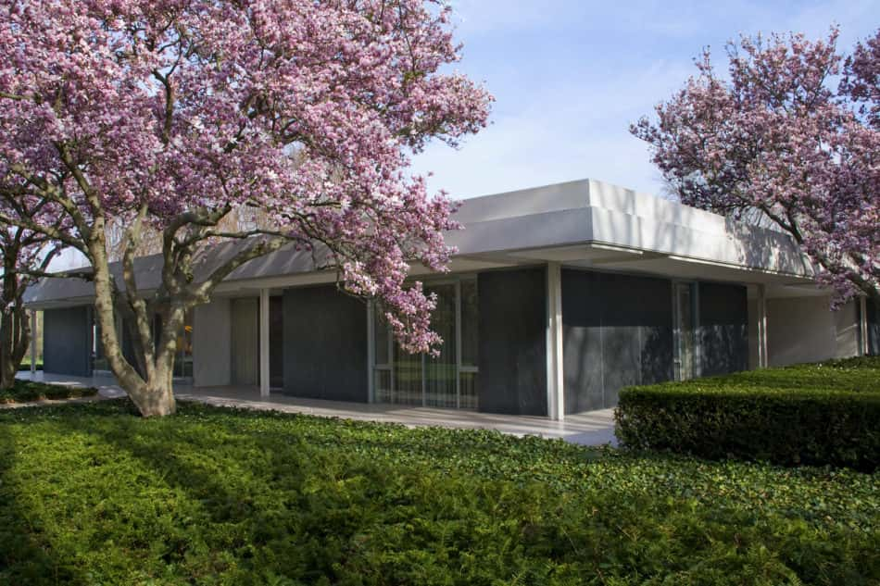
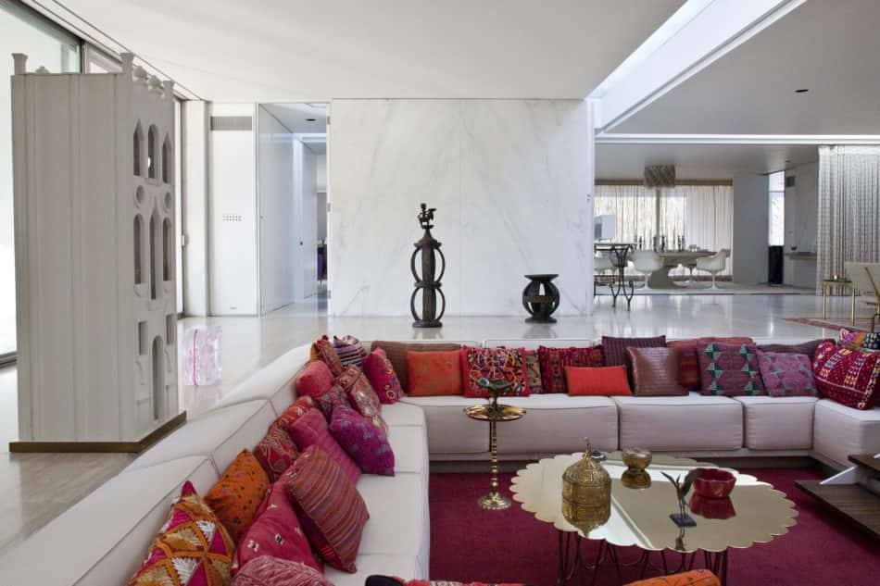
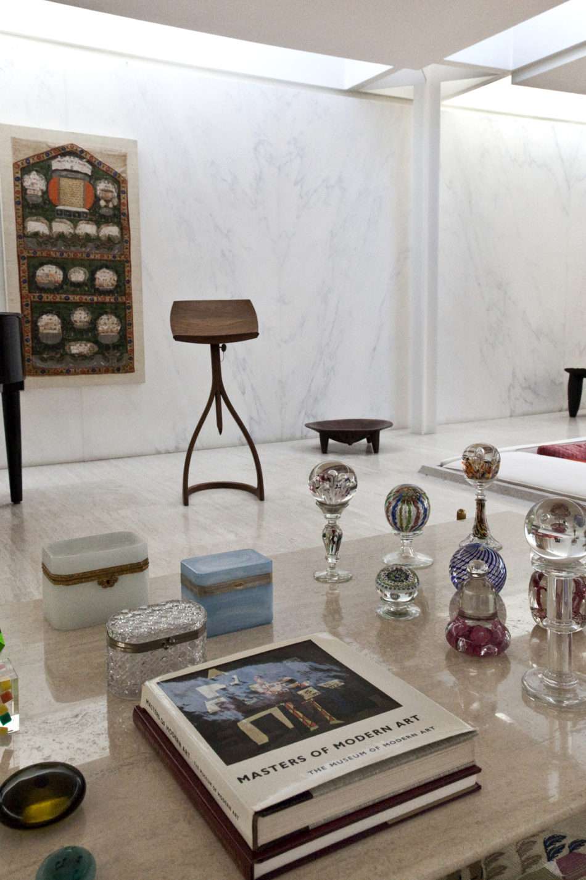
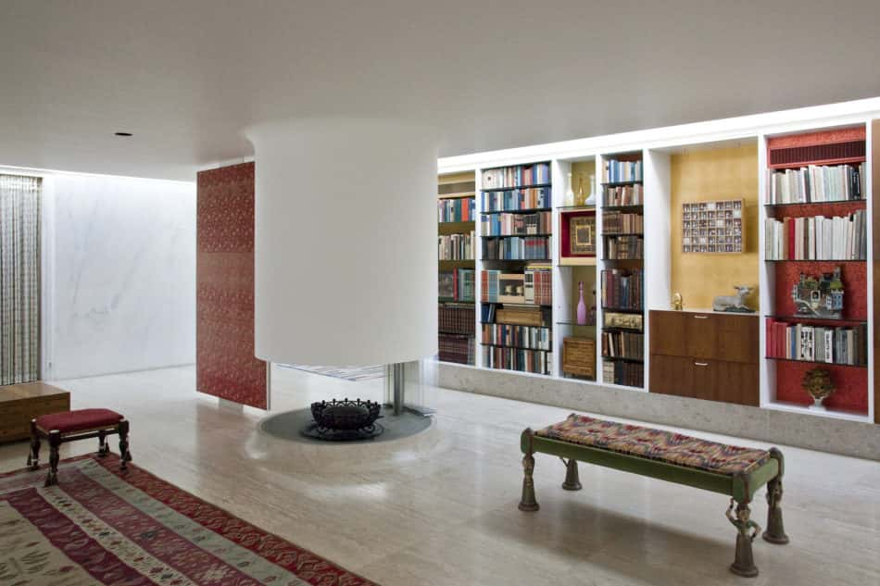
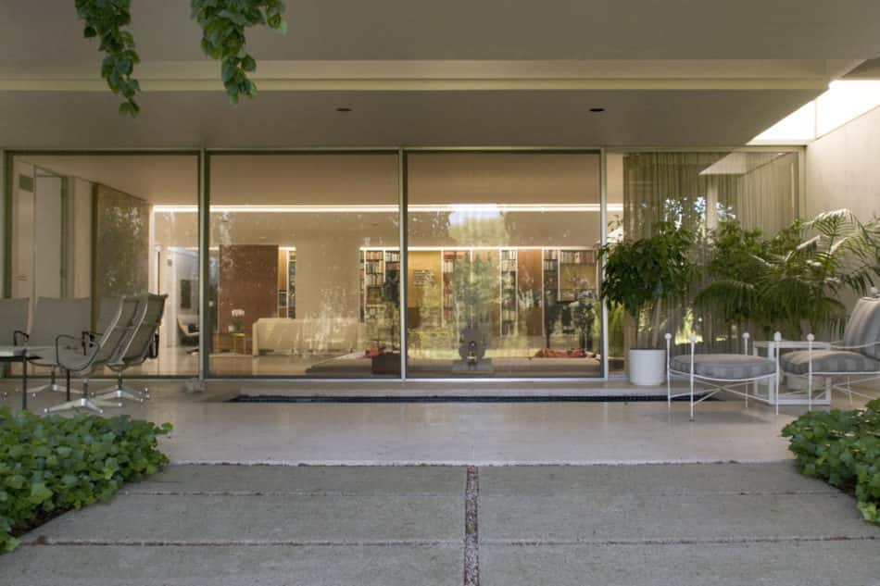
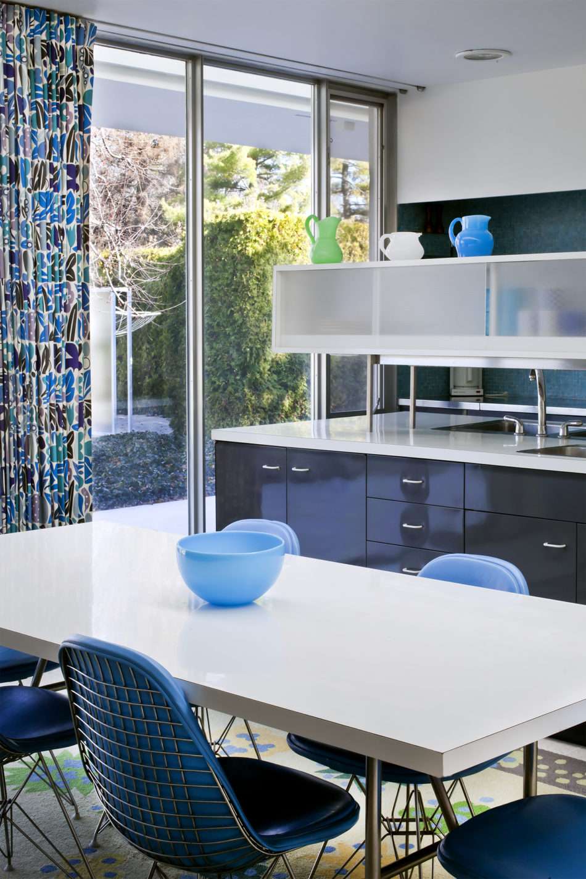
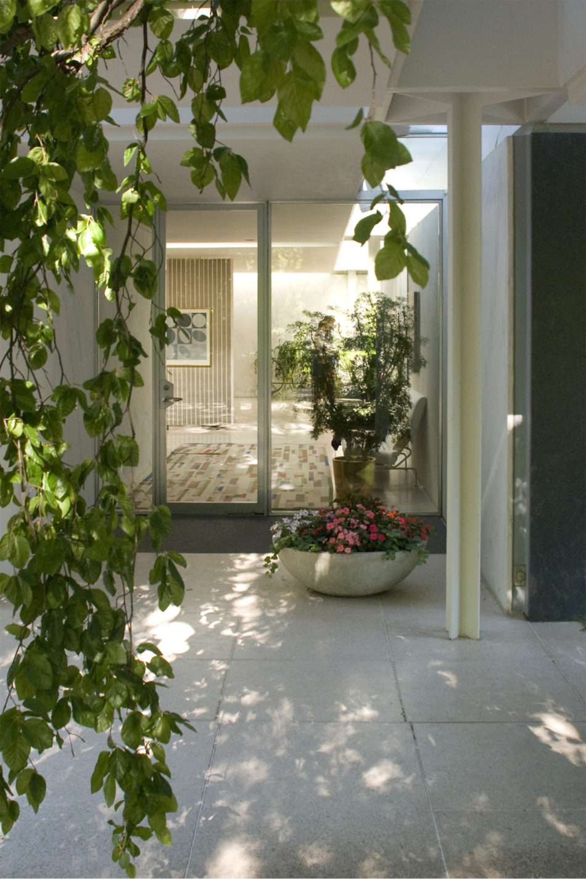
In our new series ‘Best in Class’, we’re scouring the globe for the high-achieving, house envy-inducing, top-of-their-game showstoppers of residential architecture. From contemporary RIBA Award winners to Modernist classics, we’re looking at some of the world’s finest homes. Here, we’re turning our attention to Miller House in Columbus, Indiana, by Eero Saarinen.
Any Modernist aficionado worth their salt will perk up at the mention of Columbus, a city in the mid-Western state of Indiana. This is because, despite being small compared to its regional neighbours, Columbus is a city whose schools, churches, office buildings and private houses are designed by the likes of Eliel and Eero Saarinen, I.M. Pei, Richard Meier and Robert Venturi, constituting the most unlikely of architectural meccas.
The reason for this can largely be attributed to one man, J. Irwin Miller, a local industrialist whose family established Cummins Engine company. Miller’s love for architecture, as well as his investment in its philanthropic power – he was also an avid civil rights activist – was sown why studying at Yale and lasted all his life.
Wanting to make the city he relied on for his workforce as attractive as possible, Miller set up The Cummins Architectural Foundation in 1954 to aid the development of new construction projects. Under the condition that architects be chosen from a pre-selected roster, the foundation offered to pay architectural fees and some building costs for new civic developments.
It resulted in a proliferation of what are now considered Modernist gems: the North Christian Church by Eero Saarinen, Robert Venturi’s Fire Station Number Four, Cleo Rogers Memorial Library by I.M. Pei and the First Baptist Church by Harry Weese, to name a few.
But it’s perhaps in his private home that Miller commissioned the most recognisable and beautiful piece of architecture to come out of Columbus’ heyday. Named simply ‘Miller House’, the design was entrusted to architect Eero Saarinen, interior designer Alexander Girard and landscaper Dan Kiley.
Saarinen’s task was to design a seven-strong family home (that could cope with the odd party or two) and came up with a single-story, flat-roofed steel structure, with lots of glazing, to comprise what could be considered the archetypal Modernist elevation. Add to this an elegant palette of white marble, terrazzo and rosewood, and it’s not hard to see why Miller House was the first house to receive National Historic Landmark status while its owners were still living.
Inside, a flowing, open-plan layout includes the house’s signature feature: a sunken ‘conversation pit’, which was decked-out with seasonally-changing soft furnishings introduced by Girard. The family’s collaboration with the designer lasted 15 years, during which different textiles were produced as the family’s needs changed.
Of equal merit is Kiley’s design of the 13-acre grounds, which mirrors the rigid geometry and clean lines of Saarinen’s cruciform grid floorplan. Horse chestnut trees, apple orchards, honey locusts and red maples define the vistas, which were historically punctuated by sculptures by Henry Moore and Jacques Lipschitz.
Miller passed away at his home aged 95 in 2004, four years before the death of his wife, Xenia, the last resident of the house. In 2009 the Miller family donated the house to the Indianapolis Museum of Art, which runs tours of the house and gardens.
–
Photos: Miller House and Garden, Columbus, Indiana. Courtesy of Newfields. Miller House and Garden is owned and cared for by the Indianapolis Museum of Art at Newfields. Tours at Miller House and Garden are made possible through the Columbus Area Visitors Center.

