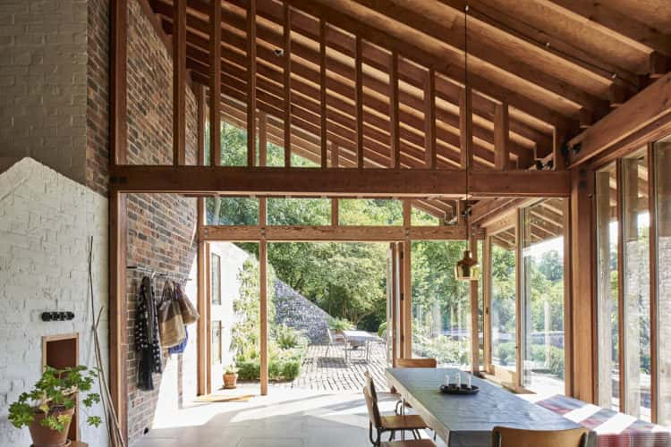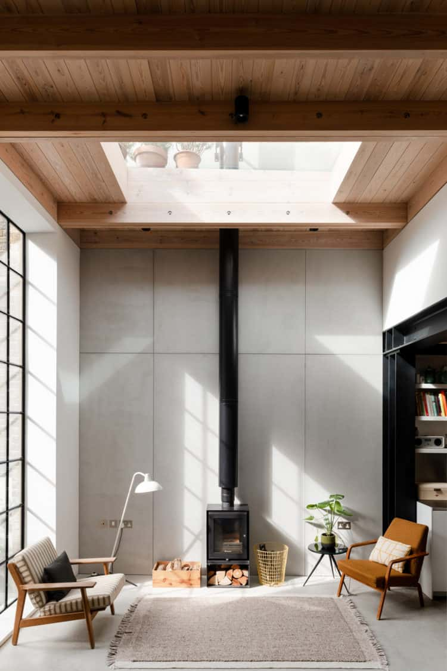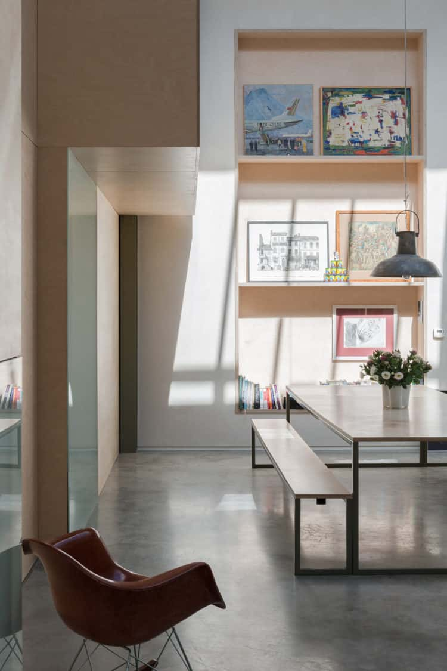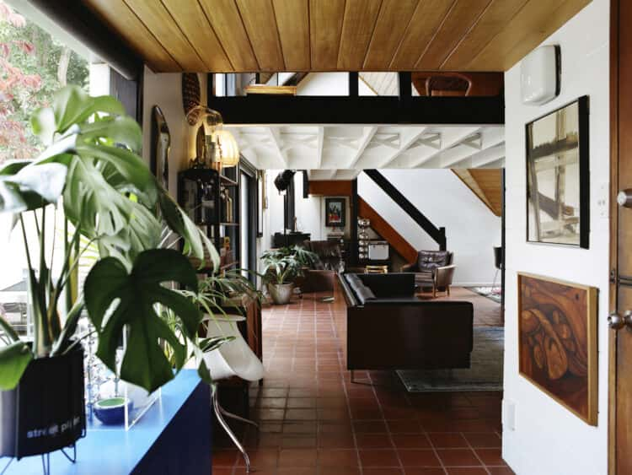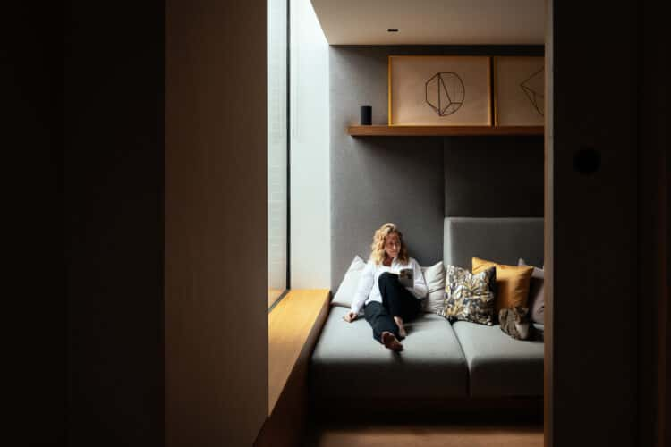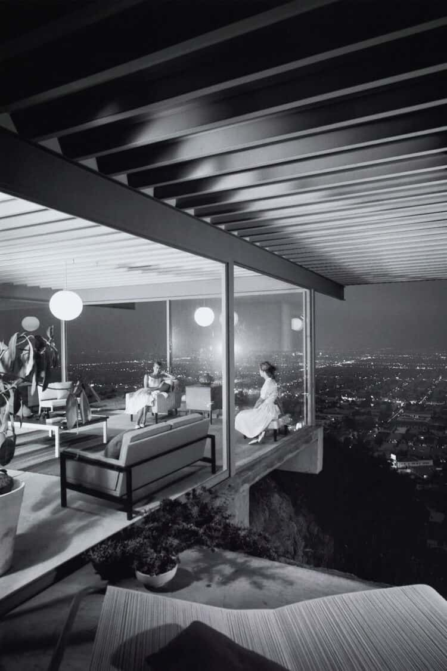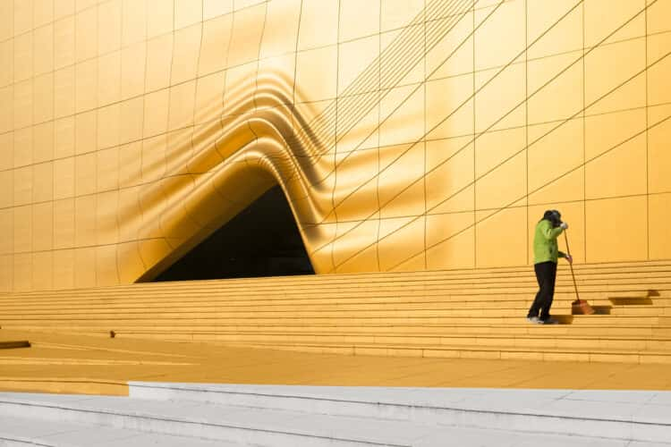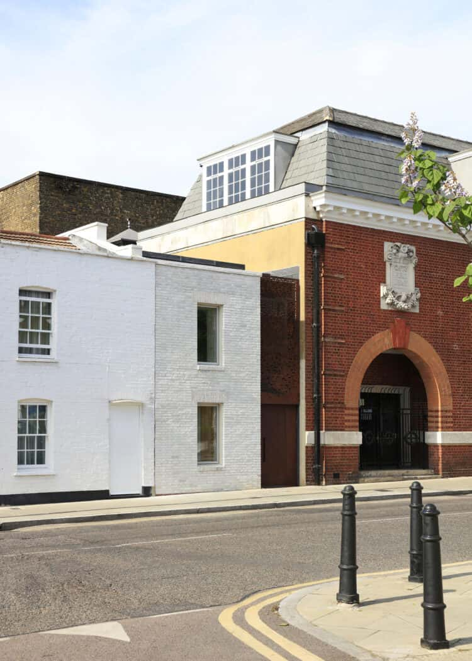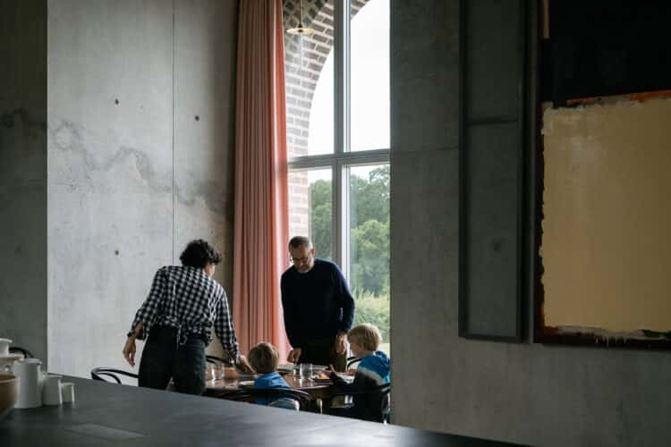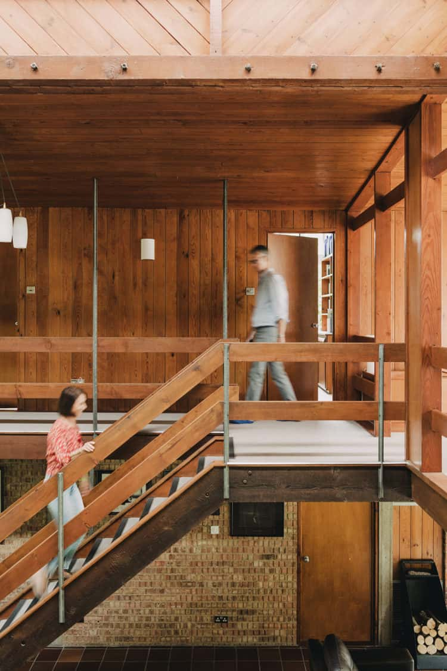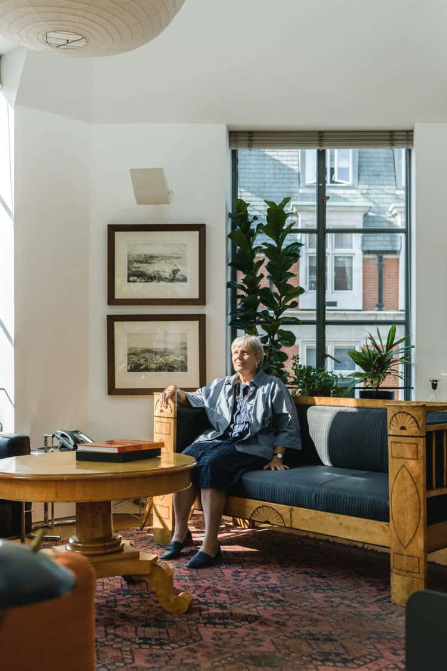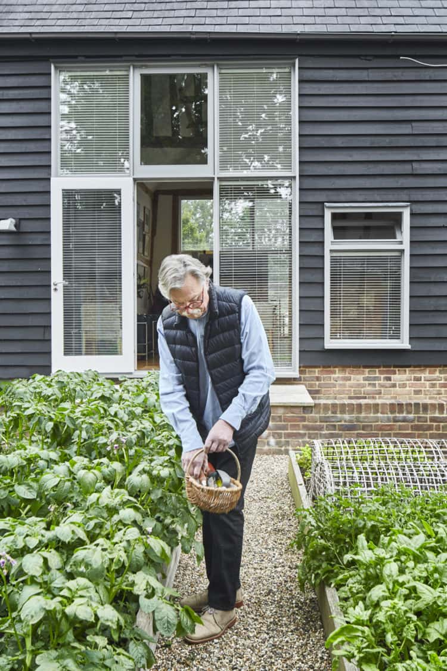My Modern House: architect Sandra Coppin on the joys of domesticity at Ansty Plum, her 1960s Modernist house in Wiltshire
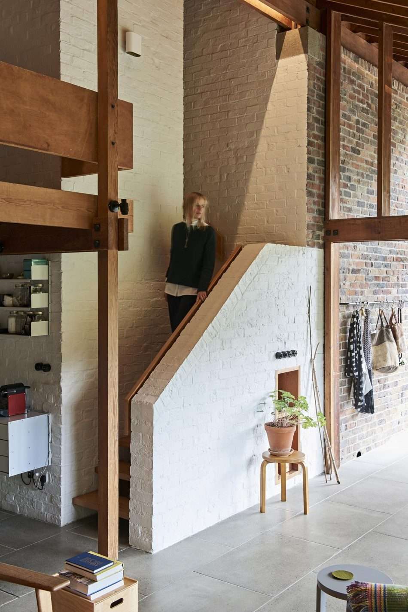
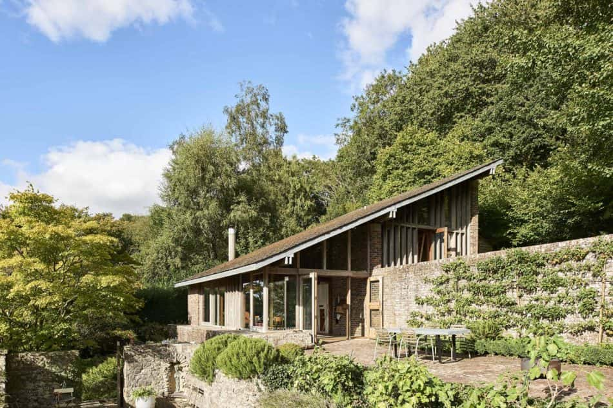
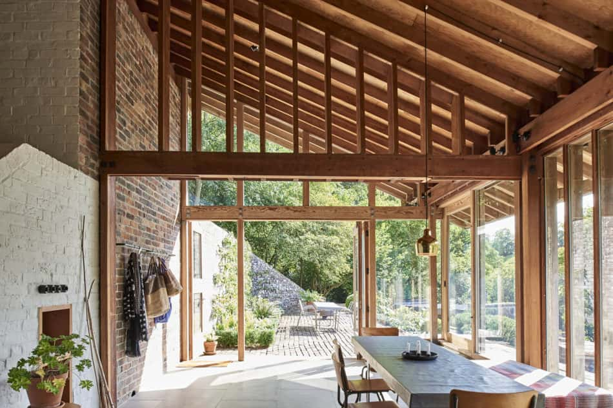
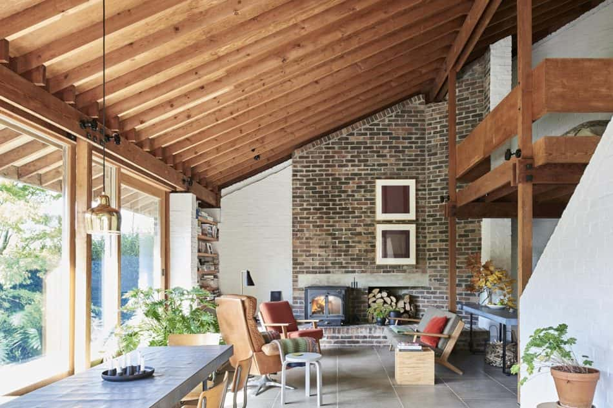
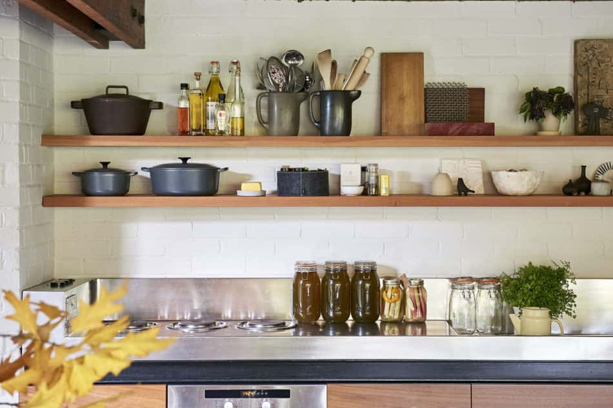
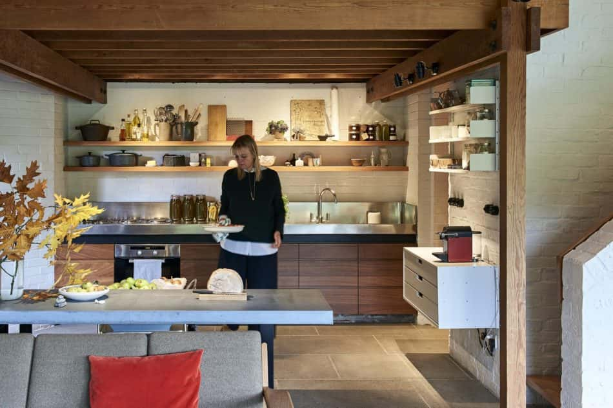
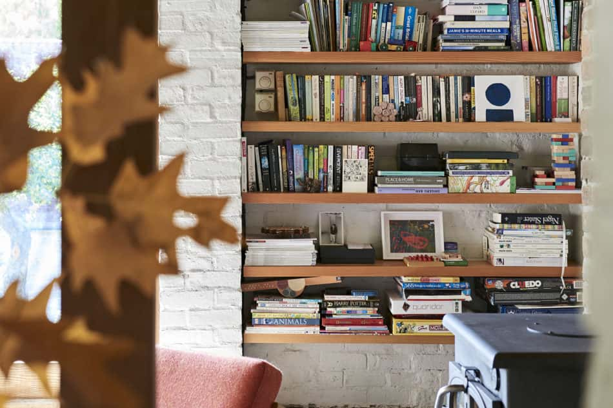
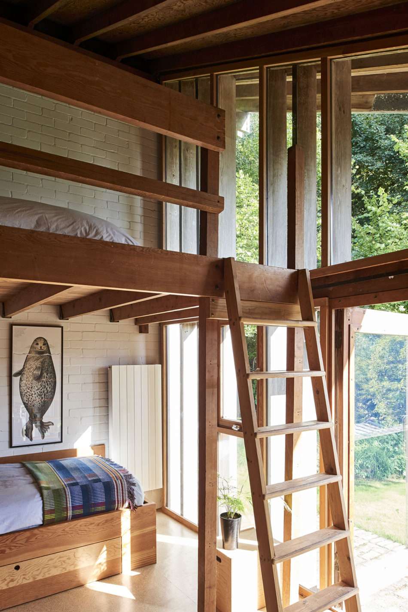
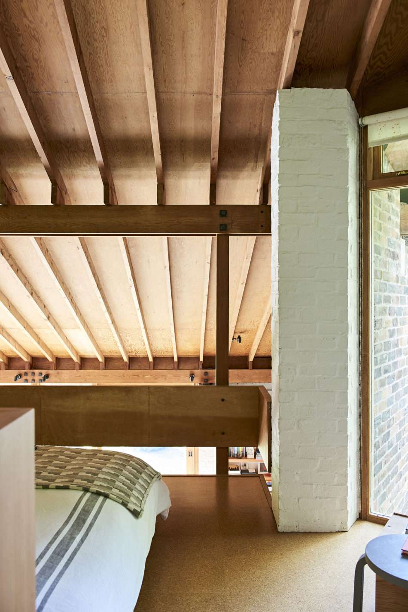
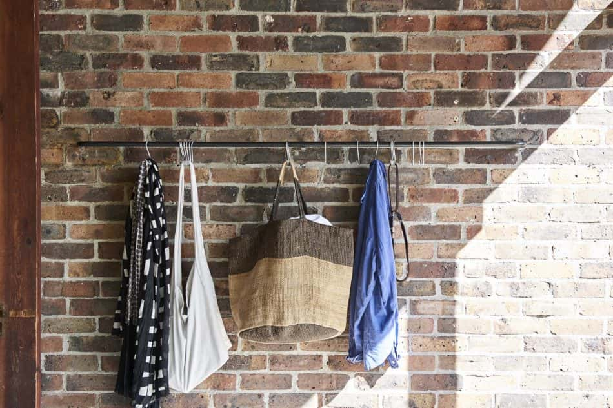
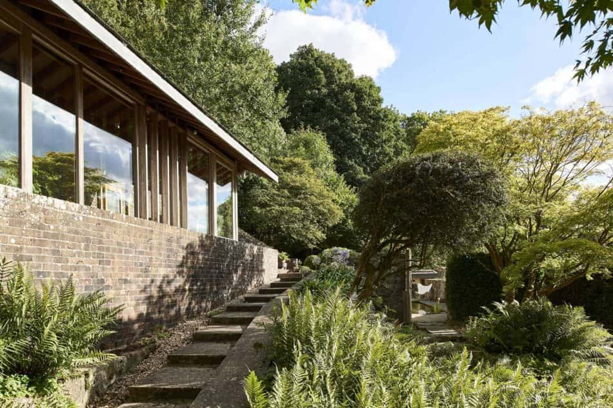
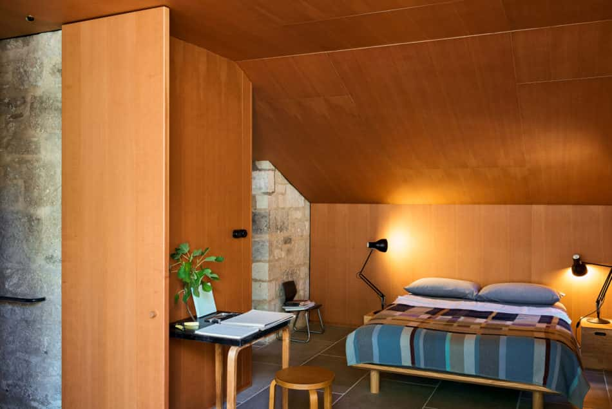
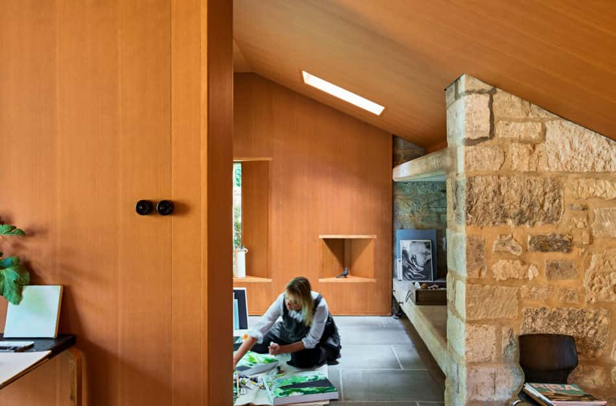
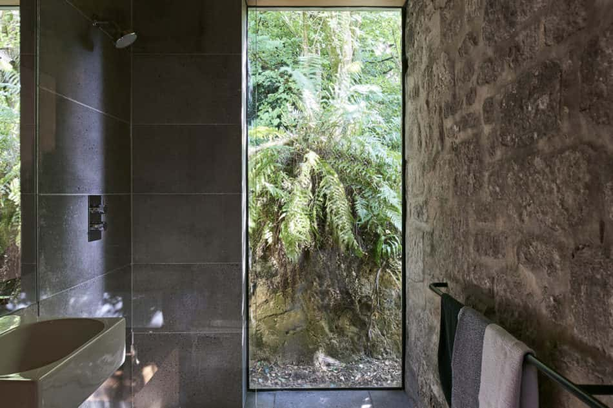
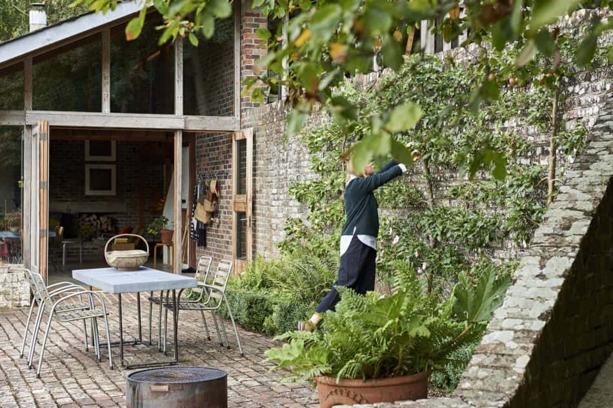
As one half of Coppin Dockray, a practice specialising in the restoration and reimagining of important Modernist landmarks like Highpoint and, more recently, the Ahm House, architect Sandra Coppin’s affinity with 20th-century architecture and design runs deep. In 2009, she bought Ansty Plum, a 1960s Modernist house designed by David Levitt for Roger Rigby of Arup Associates, via The Modern House.
An extensive yet hardly visible restoration followed, with Sandra and her practice carrying out vital work to make the house habitable year-round, while accentuating and celebrating the original design, which, for our money, constitutes one of the best homes in the country.
Sandra: “We don’t like the IKEA experience of architecture, where you’re dictated through a space and told what to look at in what order. I think special moments in a house are far stronger when they are subliminal, and what I love about this building is that, as the seasons change and the light changes, one’s experience of being here shifts.
“Even though it’s a powerful building with a strong presence, the architecture isn’t dictatorial. It’s the landscape and daily life which seem to come to the foreground. The architecture forms a backdrop to how me, my husband, two daughters and our friends and family spend our time here.
“David Levitt, the architect who designed the house, was a young, ambitious and talented employee at Arups when Roger Rigby approached him. His design took inspiration from an idea put forward by Philip Dowson of the mono-pitched roofs seen in Provence, where the rainwater falls from one house to the next, all the way down the village.
“His drawings have tremendous authority and clarity about them – he understood the spatial and material qualities of constructing a good building. What few revisions there are to his drawings were about tightening the bolts, so to speak, and aimed at reducing costs wherever possible.
“For me climbing up the stairs is a really good example of how this house works. The staircase couldn’t be any narrower: it’s the least it can be. And everything in the house is that way.
“The proportions of the house are dictated by the size of a brick and an uncut piece of Douglas Fir veneered ply – there was no waste. It’s that economy of means that, as an architect, I find compelling.
“We live in a time where everything is bigger and brighter, more open and supersized, and it’s all about how much we can consume. This house is quite the opposite. It’s about the least we can have, and the least we can use.
“There’s a rawness and a lack of pretension about Ansty Plum, an honesty, which makes it easy to grasp. You can read the materials, the structural diagram – everything has a great simplicity about it, and a direct response to the landscape. So, it’s an easy house to ‘get’.
“The other thing I find compelling is that your eyes are drawn to the landscape by a simple device of a brick plinth, the long brick retaining wall and timber roof going from the inside to outside – your eye instantly moves beyond the glazing line. It’s a tiny house with only one bedroom, but it feels much bigger and part of a greater ancient landscape.
“When Roger and his wife Patricia started using the house, they found they were having to pack up the whole building on a Sunday afternoon, and unpack it all again when they came back the following weekend. It all proved a bit much, so they wanted space for storage so that the ladders and lawnmowers didn’t all have to be put back each time.
“Roger had become friends with Peter and Alison Smithson, whose Upper Lawn house is just around the corner. They spent several afternoons sketching ideas and plans, and the Smithsons designed a small studio and a garage near the main house.
“The resulting studio wasn’t serviced and when we bought the house via The Modern House in 2009, it was derelict. We had to rebuild much of it and so we got the Smithsons’ drawings and slavishly copied them, while also insulating and waterproofing it. We also extended the Smithsons’ stone studio.
“We carved out enough space for a shower that overlooks the ancient track behind the building. It reminds me of standing behind a waterfall – it’s exhilarating in much the same way.
“With all the work we did, we wanted to operate within the DNA of the original building. There’s a number of things that that meant to us. One was to reduce waste at any cost: other than toxic asbestos and plastic, everything remained on site.
“Like the house, the studio was built with few materials, so we wanted to harness the potency that comes with that restrained approach.
“For example, we used the old zinc panels on the studio to create new tables and the amount of zinc we had determined the number of tables we could make.
“That approach means there are some elements of the house that on an aesthetic level we would have replaced but we didn’t because they are good enough. And if something is good enough, that’s ok, and it should be kept rather than simply thrown away and replaced. I’m weary of discarding elements to create the perfect idea or image of what a home like this should be.
“I’m interested in the stories of place. The person that bought the house from Roger, Sylvie Turner, compiled a magnificent archive of the property that is now held in the RIBA collection at the V&A. She put together a brilliant record of the building and its history, and included in it are wonderful transcripts from Roger telling stories of the house, how it came into being and how he and his family lived in it.
“What we enjoyed was the layering of the building’s narrative – its construction and its history – with the stories of its making, of peoples’ lives and how they occupied it. How we live in a house, how it changes according to our state of life, interests, our health and our families needs are reflected in our domestic space. It is always in flux.
“Autumn is spectacular here, and it’s a very busy time for us in the garden, harvesting and processing the ripe fruit and vegetables (I’m a rubbish but very enthusiastic gardener). But my favourite season here is winter.
“You’re very reduced here during winter: the demands of the garden are less urgent and so we walk a lot more. It’s a time of feeding the fire and cooking big, slow meals on repeat. I love really cold days when we’re trapped mostly inside and there’s frost all around.
“It’s the domesticity of it that I relish. I love being at home, making jam and sitting at the fire with my children. This house creates a beautiful backdrop to those very simple analogue activities.”
Sandra, how do you define modern living?
“Our homes are deeply personal spaces that reflect where we are located at a specific time – the neighbourhood we live in, those we live with and the possessions we have.
“What might define modern living now is our growing awareness of the urgency to reduce the terrible damage we are causing to our environment. This is becoming increasingly manifest in our homes as we seek to make buildings that consume less – reducing energy use, re-using building fabric where possible and avoiding the use of toxic materials.”
Is there a home on The Modern House website that has caught your eye?
“Connell, Ward & Lucas’s house in Hampstead, 66 Frognal. It was created by an ambitious and determined client and architect in the mid-1930s and was based firmly on the principles of the Modern movement. It is an excellent example of a Modern inter-war home and was expertly repaired by Avanti Architects.”
